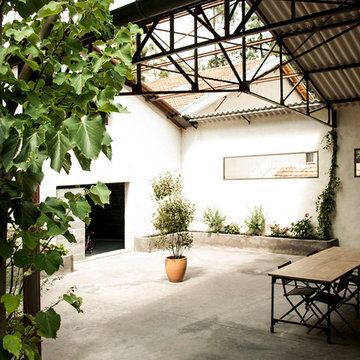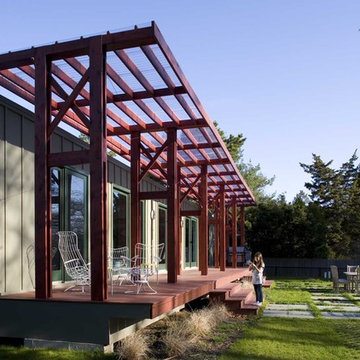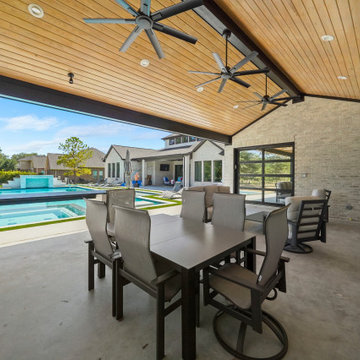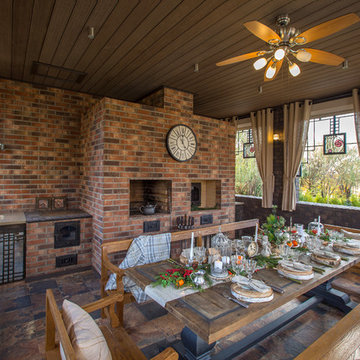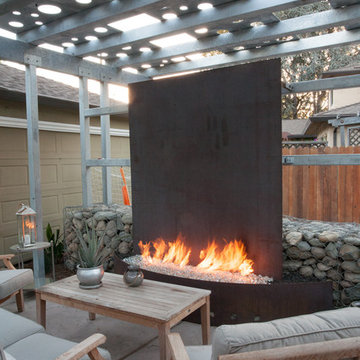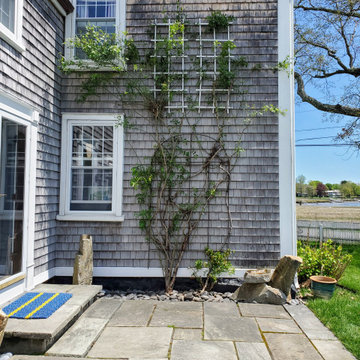Patii e Portici industriali - Foto e idee
Filtra anche per:
Budget
Ordina per:Popolari oggi
161 - 180 di 2.327 foto
1 di 2
Trova il professionista locale adatto per il tuo progetto
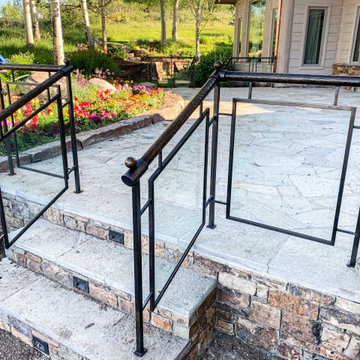
The Pratt Terrace Railing is a beautiful combination of mixed materials and finishes. The railings are hammered solid brass and 2″ round balls in the Dark Brown Brass finish. Tempered glass is framed and braced in stainless steel with a blackened stainless steel finish.
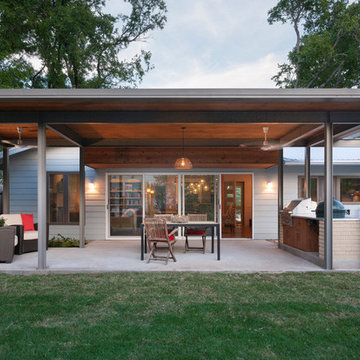
Esempio di un patio o portico industriale di medie dimensioni e dietro casa con lastre di cemento e una pergola
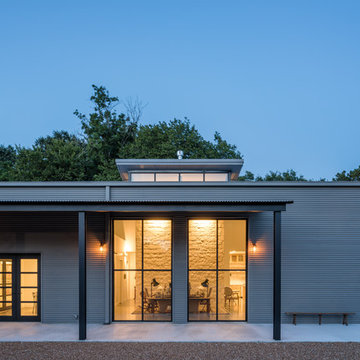
This project encompasses the renovation of two aging metal warehouses located on an acre just North of the 610 loop. The larger warehouse, previously an auto body shop, measures 6000 square feet and will contain a residence, art studio, and garage. A light well puncturing the middle of the main residence brightens the core of the deep building. The over-sized roof opening washes light down three masonry walls that define the light well and divide the public and private realms of the residence. The interior of the light well is conceived as a serene place of reflection while providing ample natural light into the Master Bedroom. Large windows infill the previous garage door openings and are shaded by a generous steel canopy as well as a new evergreen tree court to the west. Adjacent, a 1200 sf building is reconfigured for a guest or visiting artist residence and studio with a shared outdoor patio for entertaining. Photo by Peter Molick, Art by Karin Broker
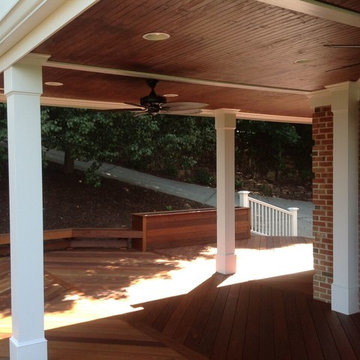
At Atlanta Porch & Patio we are dedicated to building beautiful custom porches, decks, and outdoor living spaces throughout the metro Atlanta area. Our mission is to turn our clients’ ideas, dreams, and visions into personalized, tangible outcomes. Clients of Atlanta Porch & Patio rest easy knowing each step of their project is performed to the highest standards of honesty, integrity, and dependability. Our team of builders and craftsmen are licensed, insured, and always up to date on trends, products, designs, and building codes. We are constantly educating ourselves in order to provide our clients the best services at the best prices.
We deliver the ultimate professional experience with every step of our projects. After setting up a consultation through our website or by calling the office, we will meet with you in your home to discuss all of your ideas and concerns. After our initial meeting and site consultation, we will compile a detailed design plan and quote complete with renderings and a full listing of the materials to be used. Upon your approval, we will then draw up the necessary paperwork and decide on a project start date. From demo to cleanup, we strive to deliver your ultimate relaxation destination on time and on budget.

Covered patio.
Image by Stephen Brousseau
Idee per un piccolo portico industriale dietro casa con lastre di cemento, un tetto a sbalzo e con illuminazione
Idee per un piccolo portico industriale dietro casa con lastre di cemento, un tetto a sbalzo e con illuminazione
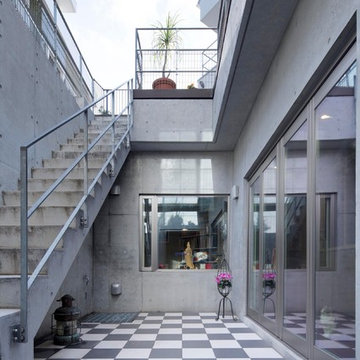
photo by 鈴木賢一
Esempio di un patio o portico industriale in cortile con nessuna copertura
Esempio di un patio o portico industriale in cortile con nessuna copertura
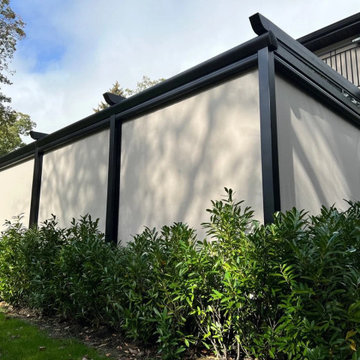
Idee per un ampio portico industriale davanti casa con un portico chiuso, pedane, una pergola e parapetto in materiali misti
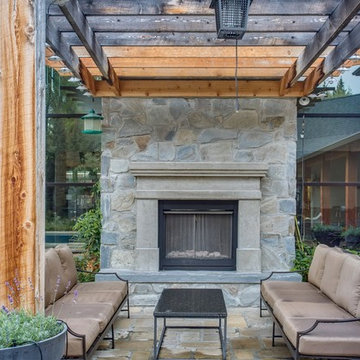
Warming by the fire! The massive hearth and firebox surround provide a lasting impression.
Zoon Media
Ispirazione per un grande patio o portico industriale in cortile con un caminetto, pavimentazioni in pietra naturale e una pergola
Ispirazione per un grande patio o portico industriale in cortile con un caminetto, pavimentazioni in pietra naturale e una pergola
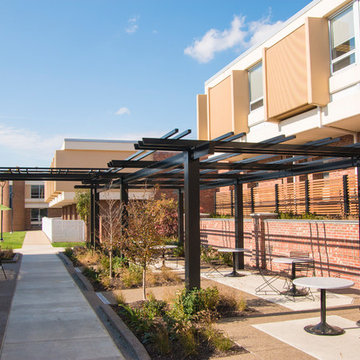
This custom designed aluminum shade structure incorporates integrated electrical outlets and a beautiful powder coated finish in black. Providing a sense of enclosure and architectural beauty, this aluminum pergola kit enhances the student common area at this Penn State University Campus in New Kensington, PA. This is a commercial grade, low maintenance pergola kit that will last for years.
A powder coated custom Ipê utility screen, as seen in the right rear of the structure, was built to hide the AC units.
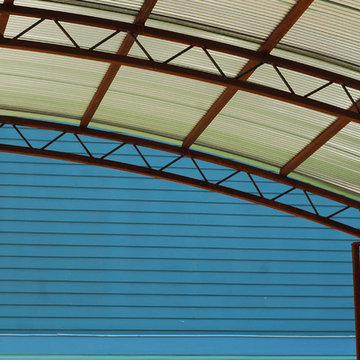
Esempio di un patio o portico industriale di medie dimensioni e dietro casa con un focolare, lastre di cemento e una pergola
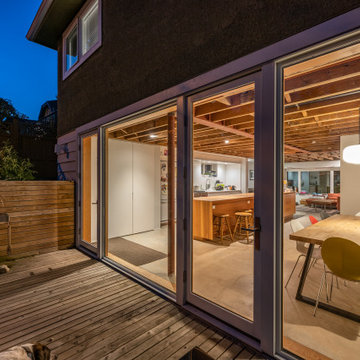
This home's basement was repurposed into the main living area of the home, with kitchen, dining, family room and full bathroom on one level. A sunken patio was created for added living space.
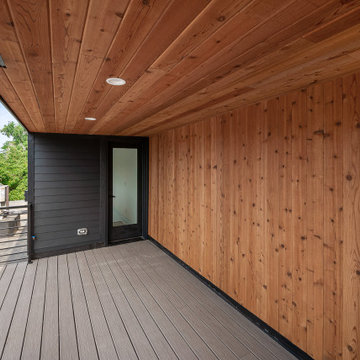
Ispirazione per un piccolo patio o portico industriale dietro casa con pedane e un parasole
Patii e Portici industriali - Foto e idee
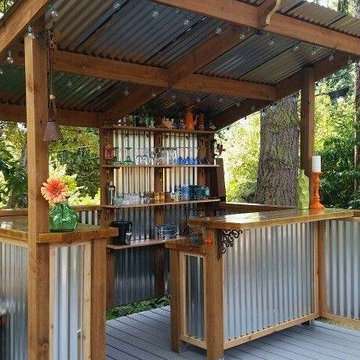
Ispirazione per un patio o portico industriale di medie dimensioni e dietro casa con pedane
9
