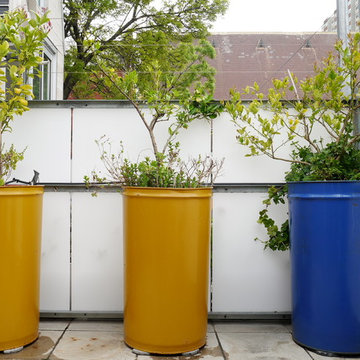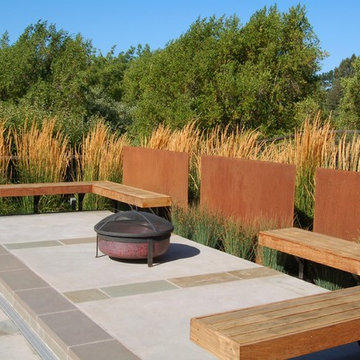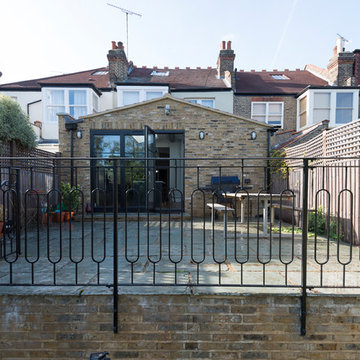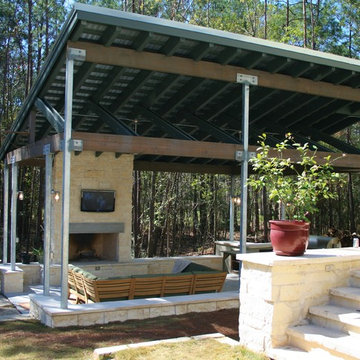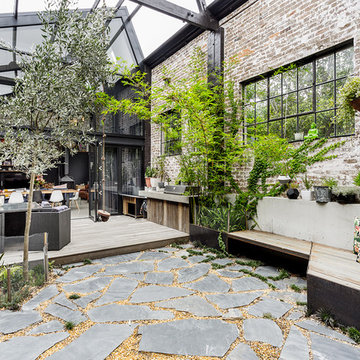Patii e Portici industriali - Foto e idee
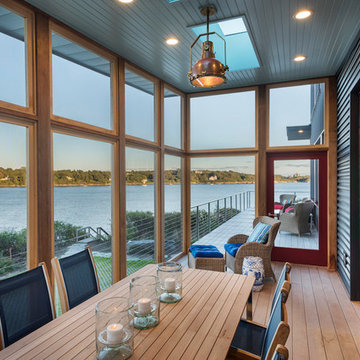
Screened porch
Ispirazione per un portico industriale con un portico chiuso, pedane e un tetto a sbalzo
Ispirazione per un portico industriale con un portico chiuso, pedane e un tetto a sbalzo
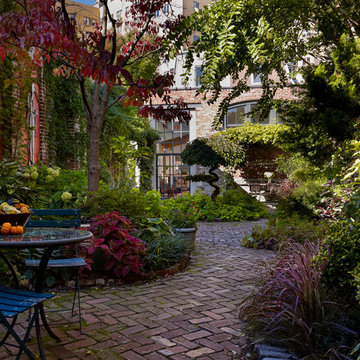
Photography by Jeffrey Totaro
Foto di un patio o portico industriale in cortile con pavimentazioni in mattoni
Foto di un patio o portico industriale in cortile con pavimentazioni in mattoni
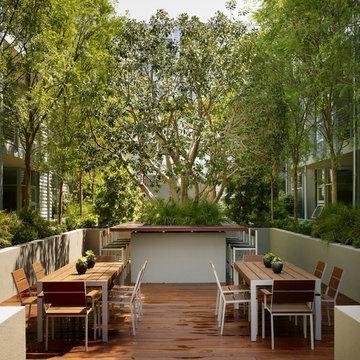
Eric Straudmeier
Esempio di un patio o portico industriale con pedane e nessuna copertura
Esempio di un patio o portico industriale con pedane e nessuna copertura
Trova il professionista locale adatto per il tuo progetto
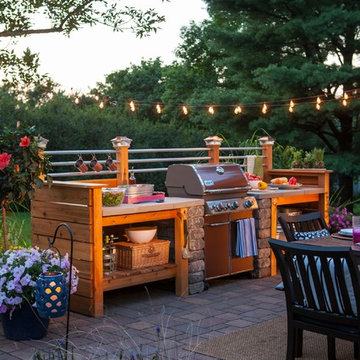
Foto di un piccolo patio o portico industriale dietro casa con pavimentazioni in mattoni
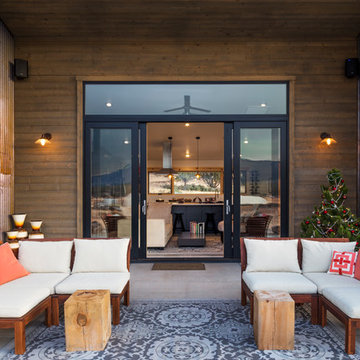
Samuel Carl Photography
Immagine di un patio o portico industriale con lastre di cemento
Immagine di un patio o portico industriale con lastre di cemento
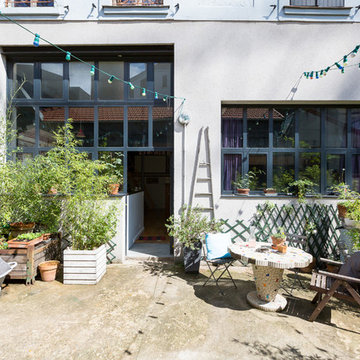
Mathieu Fiol
Esempio di un patio o portico industriale con un giardino in vaso, lastre di cemento e nessuna copertura
Esempio di un patio o portico industriale con un giardino in vaso, lastre di cemento e nessuna copertura
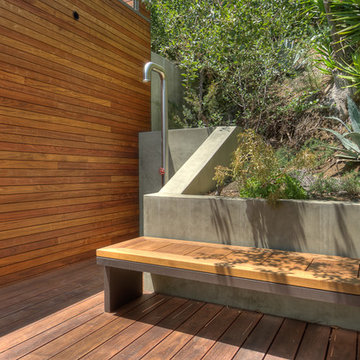
Photo by Richard Horn, negative-altitude.com
Immagine di un patio o portico industriale
Immagine di un patio o portico industriale
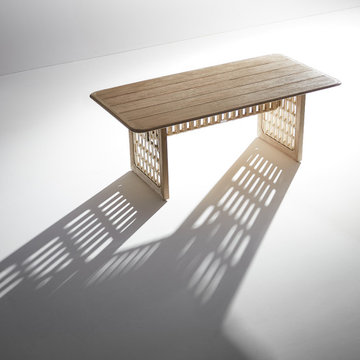
The RIVA collection - design by CLAUDIO BELLINI.
CLAUDIO BELLINI® is a Milan based multidisciplinary design studio founded by Claudio Bellini is built on an open-minded and innovative perspective, respectful to design heritage, specialized in product, furniture, and interior design since 1996. Integrating different disciplines gives the studio the privilege to provide long-term consultancy to clients by advising on graphic design, architecture, CMF, and brand identity.Studio’s capability of analyzing the complex dynamics of foreign markets has led CLAUDIO BELLINI® design studio to be recognized all around the world as one of the most influential European design practices.
Today, the studio continues evolving by enhancing the creativity with the support of a talented multinational team through their complementary skills.
In a game of solids and voids, of lights and shadows, the RIVA collection is born. It takes inspiration from the Moorish style of Andalusian architecture and it is characterised by its severe and essential lines. The empty spaces, created by the particular making of the yarn, bring to mind the arches of the Palace of Carlos V in Granada. A touch of Spain in your house.
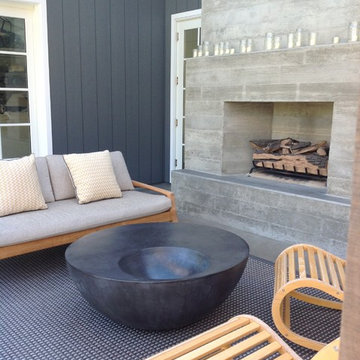
Polished concrete flooring carries out to the pool deck connecting the spaces, including a cozy sitting area flanked by a board form concrete fireplace, and appointed with comfortable couches for relaxation long after dark.
Poolside chaises provide multiple options for lounging and sunbathing, and expansive Nano doors poolside open the entire structure to complete the indoor/outdoor objective.
Photo credit: Ramona d'Viola
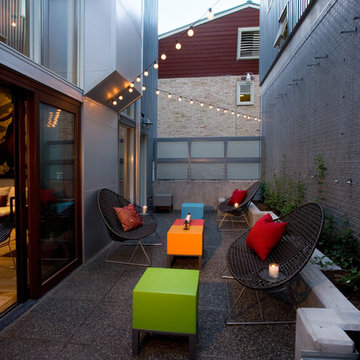
Ispirazione per un patio o portico industriale di medie dimensioni e dietro casa con nessuna copertura
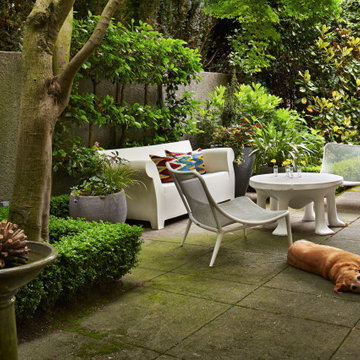
Ispirazione per un piccolo patio o portico industriale nel cortile laterale con pavimentazioni in cemento

This contemporary alfresco kitchen is small in footprint but it is big on features including a woodfired oven, built in Electrolux barbecue, a hidden undermount rangehood, sink, Fisher & Paykel dishdrawer dishwasher and a 30 Litre pull-out bin. Featuring cabinetry 2-pack painted in Colorbond 'Wallaby' and natural granite tops in leather finished 'Zimbabwe Black', paired with the raw finished concrete this alfresco oozes relaxed style. The homeowners love entertaining their friends and family in this space. Photography By: Tim Turner
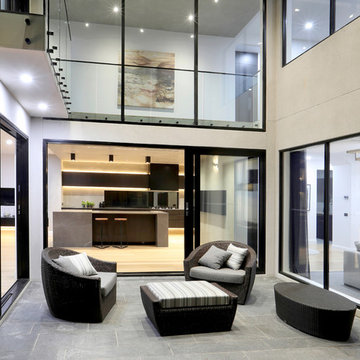
Double Height Outdoor Living Area
Ispirazione per un grande patio o portico industriale nel cortile laterale con pavimentazioni in cemento
Ispirazione per un grande patio o portico industriale nel cortile laterale con pavimentazioni in cemento
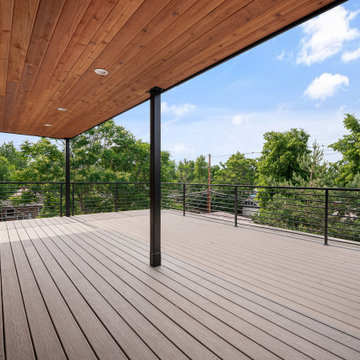
Immagine di un piccolo patio o portico industriale dietro casa con pedane e un parasole
Patii e Portici industriali - Foto e idee
7
