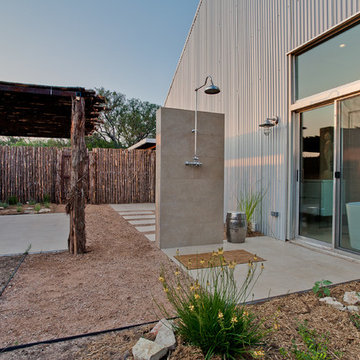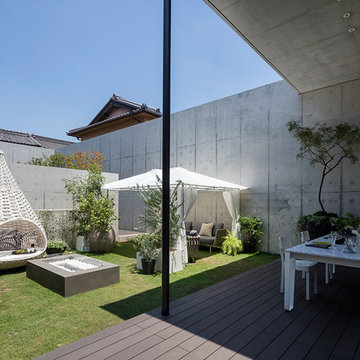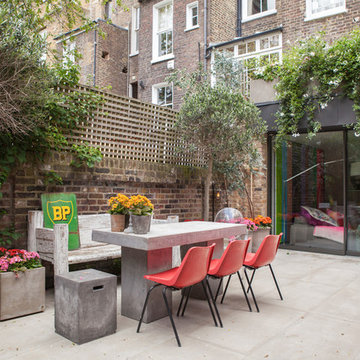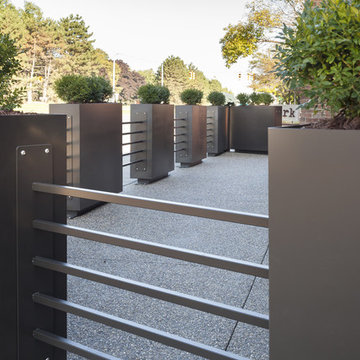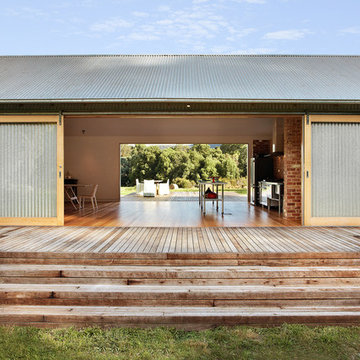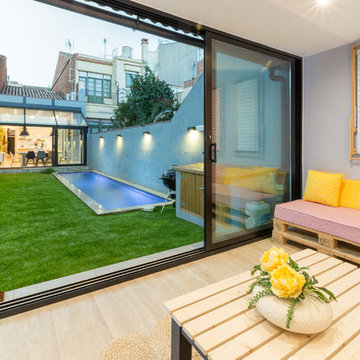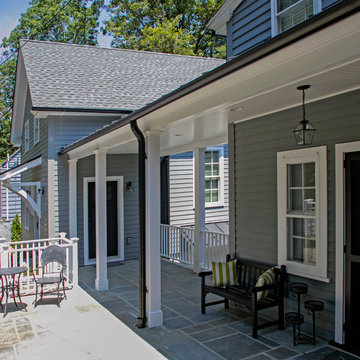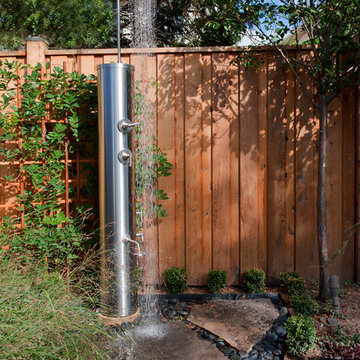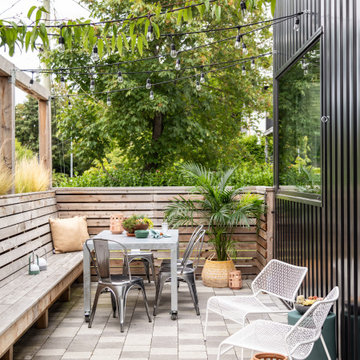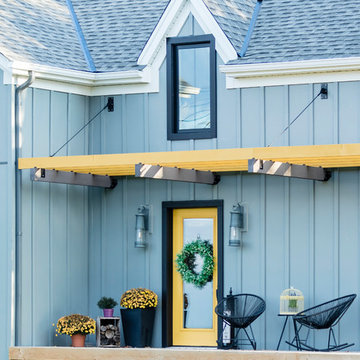Patii e Portici industriali - Foto e idee
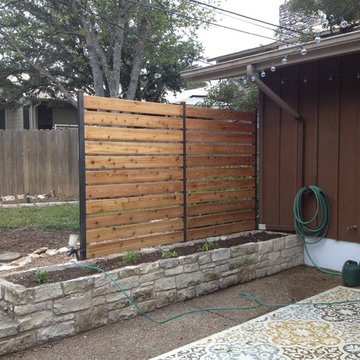
10' privacy fence custom built with steel posts and horizontal cedar slats.
Ispirazione per un patio o portico industriale dietro casa con nessuna copertura
Ispirazione per un patio o portico industriale dietro casa con nessuna copertura
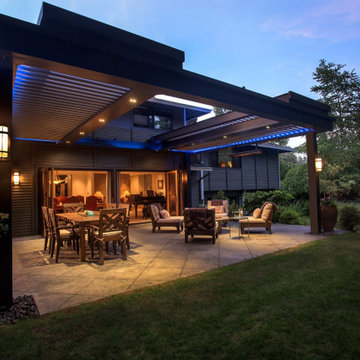
Our adjustable louvered pergolas can come customized in color, design, and features. This one in particular features a slider louvered top that can open and close according to the homeowner's personal preference.
Trova il professionista locale adatto per il tuo progetto
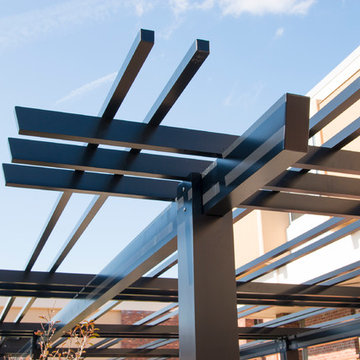
This custom aluminum shade structure featuring flat end detail and a powder coated finish also incorporates integrated electrical so students may plug in devices for charging. Providing a sense of enclosure and architectural beauty, this aluminum pergola kit enhances the student common area at this Penn State University Campus in New Kensington, PA. This is a commercial grade, low maintenance pergola kit that will last for years.
A powder coated custom Ipê utility screen, as seen in the right rear of the structure, was built to hide the AC units.
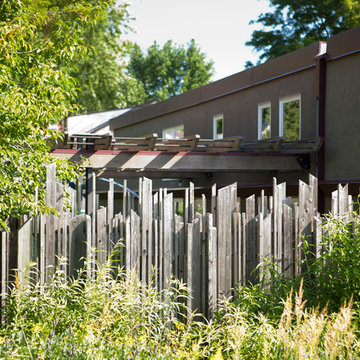
Architect Steven Mooney
Idee per un patio o portico industriale di medie dimensioni e dietro casa con un tetto a sbalzo
Idee per un patio o portico industriale di medie dimensioni e dietro casa con un tetto a sbalzo
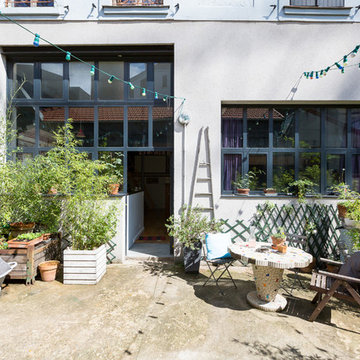
Mathieu Fiol
Esempio di un patio o portico industriale con un giardino in vaso, lastre di cemento e nessuna copertura
Esempio di un patio o portico industriale con un giardino in vaso, lastre di cemento e nessuna copertura
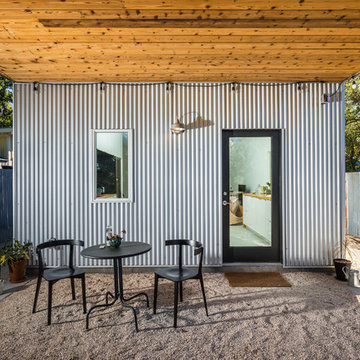
Esempio di un patio o portico industriale dietro casa e di medie dimensioni con ghiaia e un tetto a sbalzo
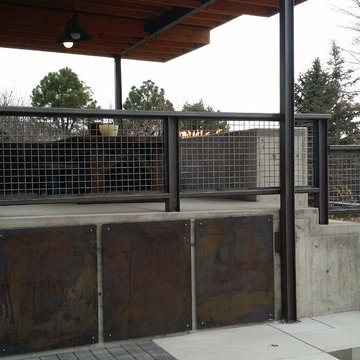
Idee per un patio o portico industriale di medie dimensioni e dietro casa con lastre di cemento, un tetto a sbalzo e con illuminazione
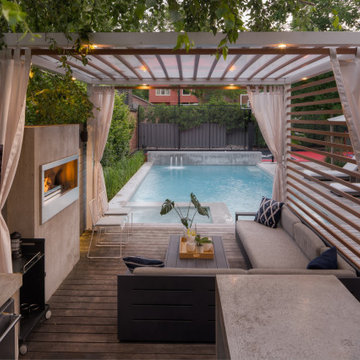
The sand washed concrete finish of the barbecue kitchen, bar counter and lounge area’s feature wall with linear flame fireplace all reinforce the urban rustic look. The pool’s coping and feature wall of sandblasted Cascade stone extends the theme.
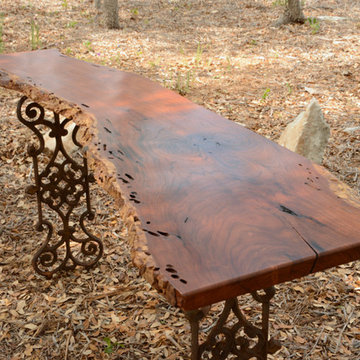
16-20" W x 80" L x 2" Thick. Natural edge intact with worm holes. Mesquite slab finished with several coats of satin polyurethane. Beautiful grain. Wrought iron legs imported from Egypt.
Photo by A.J. Miller
Patii e Portici industriali - Foto e idee
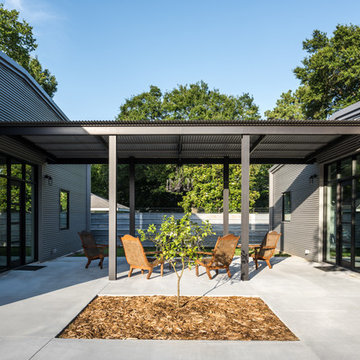
This project encompasses the renovation of two aging metal warehouses located on an acre just North of the 610 loop. The larger warehouse, previously an auto body shop, measures 6000 square feet and will contain a residence, art studio, and garage. A light well puncturing the middle of the main residence brightens the core of the deep building. The over-sized roof opening washes light down three masonry walls that define the light well and divide the public and private realms of the residence. The interior of the light well is conceived as a serene place of reflection while providing ample natural light into the Master Bedroom. Large windows infill the previous garage door openings and are shaded by a generous steel canopy as well as a new evergreen tree court to the west. Adjacent, a 1200 sf building is reconfigured for a guest or visiting artist residence and studio with a shared outdoor patio for entertaining. Photo by Peter Molick, Art by Karin Broker
6
