Patii e Portici in cortile - Foto e idee
Ordina per:Popolari oggi
21 - 40 di 1.101 foto
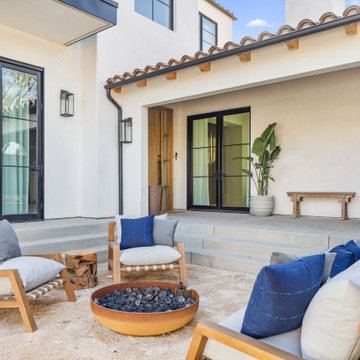
Immagine di un grande patio o portico mediterraneo in cortile con un focolare, ghiaia e nessuna copertura
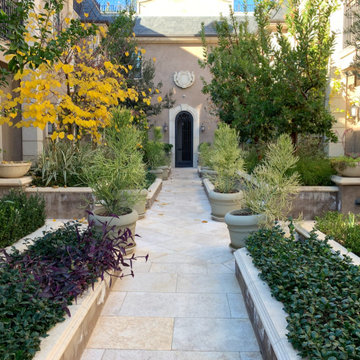
Elegant entry adorned with low water, edible and pollinator friendly plants in this shady French Pasadena nook
Idee per un grande patio o portico in cortile con un giardino in vaso, pavimentazioni in pietra naturale e nessuna copertura
Idee per un grande patio o portico in cortile con un giardino in vaso, pavimentazioni in pietra naturale e nessuna copertura
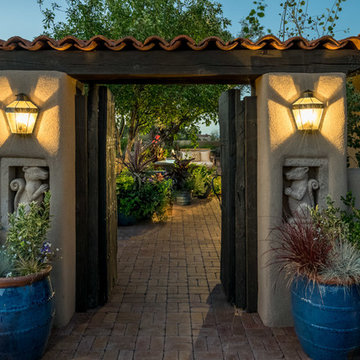
Entrance to a Mediterranean style courtyard with Moorish influence. Rustic wood antique gates open into a lush, brick-paved courtyard with plush outdoor furnishing and a carved fountain with hand-painted tiles.
Photo Credit: Kirk Gittings
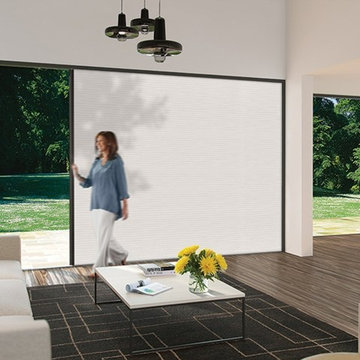
These Retractable Screens are top of the line luxury with built in, full enclosed, pulley systems designed to give two finger control. These screens may stop anywhere within the travel path and are not operated by a full tension spring.
Most retractable screens of this size have large "full tension springs" that are under heavy loads while the screen is deployed. These springs will often pull out of the user's hands as they try to open the screen to pass through.
The retractable screen you see in this photo will go up to 10' tall x 24' wide, with a completely clear opening. The screens are also available in insect screen, solar screen, privacy screen, and combination screens. They are completely incased and have billet aluminum frames.
This Retractable Screen is the perfect solution to the Custom Builder or Architect needing a large span screen solution. These are also great for noise abatement within open floor plan homes and structures. Knock down echoes, close off TV or office spaces, or create sections within a large space for a more intimate setting in seconds.
Our Product Specialists are always available to speak with at 800-522-1599 if you would like more information.
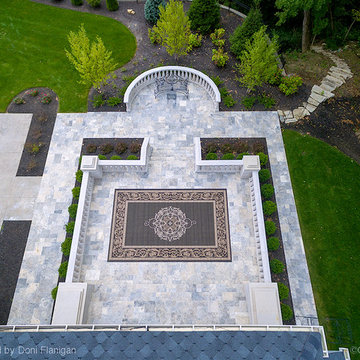
Foto di un ampio patio o portico classico in cortile con un focolare, piastrelle e nessuna copertura
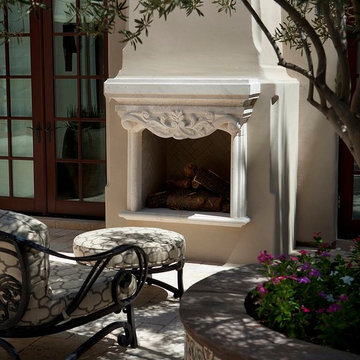
A luxury courtyard or patio is not complete without an outdoor fireplace or fire pit!
To see more outdoor fireplace ideas by Fratantoni Luxury Estates be sure to follow us on Facebook, Pinterest, Twitter and Instagram!!
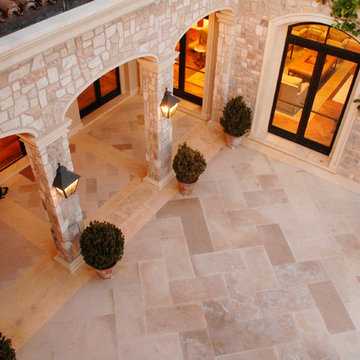
Esempio di un ampio patio o portico mediterraneo in cortile con pavimentazioni in pietra naturale e un tetto a sbalzo
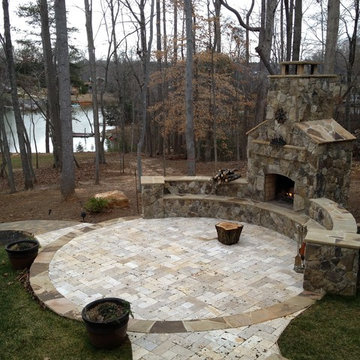
This great outdoor living area is perfect for the quite getaway or for entertaining friends. The colors of this Tennessee fieldstone are spectacular and go great with the lighter travertine. One of my favorites.
Great seating walls beside the fireplace
Beautiful patterned travertine natural stone patio!!
Tennessee Fieldstone with a grout joint
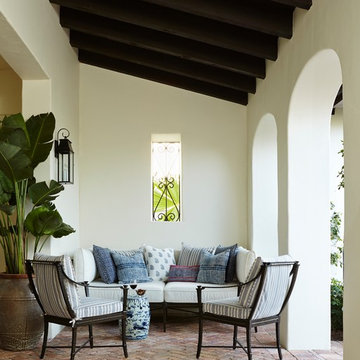
Courtyard with blue and white pillows in Naples Florida home. This mediterranean style home has curved arches and exposed wood beams that create a cozy atmosphere for outdoor lounging to escape the sun while listening to the courtyard fountain. Project featured in House Beautiful & Florida Design.
Interiors & Styling by Summer Thornton.
Imagery by Brantley Photography.
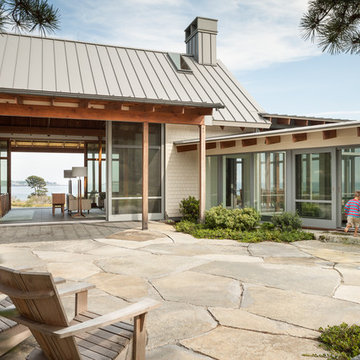
Trent Bell Photography
Foto di un ampio patio o portico design in cortile con pavimentazioni in pietra naturale, nessuna copertura e con illuminazione
Foto di un ampio patio o portico design in cortile con pavimentazioni in pietra naturale, nessuna copertura e con illuminazione
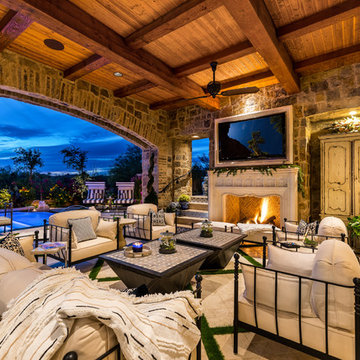
French Villa features an outdoor patio space that consists of comfy patio seating for seven in black iron sofas and chairs with cream cushions. Decorated with black and white throw pillows and two coffee tables centers the space. A built-in fireplace acts as the focal point of the space. A freestanding console table sits behind the seating area for added decor & storage. Space overlooks the pool and staircase leading to rooftop.
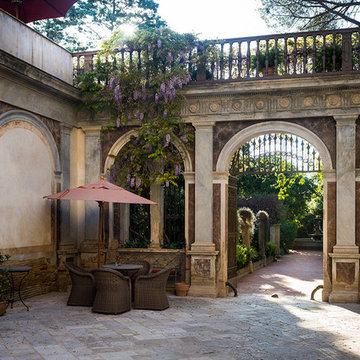
Project: Palazzo Margherita Bernalda Restoration
Elements used: Encaustic Tiles, Antique Limestone, antique stone fountain, antique stone fireplace.
Discover the cuisine, wines and history of the Basilicata region at the luxurious Palazzo Margherita. Set in the village of Bernalda, the well-preserved villa is close to the region’s white-sand beaches and the famed Sassi caves. The property was recently renovated by the Coppola family with decorator Jacques Grange, imbuing its luxurious traditional interiors with modern style.
Start each day of your stay with an included breakfast, then head out to read in the courtyard garden, lounge under an umbrella on the terrace by the pool or sip a mimosa at the al-fresco bar. Have dinner at one of the outdoor tables, then finish the evening in the media room. The property also has its own restaurant and bar, which are open to the public but separate from the house.
Traditional architecture, lush gardens and a few modern furnishings give the villa the feel of a grand old estate brought back to life. In the media room, a vaulted ceiling with ornate moldings speaks to the home’s past, while striped wallpaper in neutral tones is a subtly contemporary touch. The eat-in kitchen has a dramatically arched Kronos stone ceiling and a long, welcoming table with bistro-style chairs.
The nine suite-style bedrooms are each decorated with their own scheme and each have en-suite bathrooms, creating private retreats within the palazzo. There are three bedrooms with queen beds on the garden level; all three have garden access and one has a sitting area. Upstairs, there are six bedrooms with king beds, all of which have access to either a Juliet balcony, private balcony or furnished terrace.
From Palazzo Margherita’s location in Bernalda, it’s a 20-minute drive to several white-sand beaches on the Ionian Sea.
Photos courtesy of Luxury Retreats, Barbados.
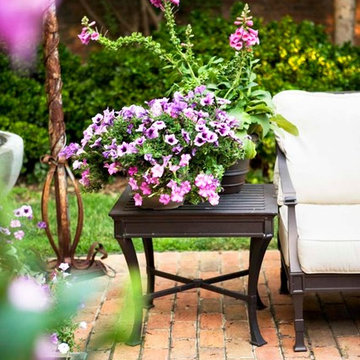
Linda McDougald, principal and lead designer of Linda McDougald Design l Postcard from Paris Home, re-designed and renovated her home, which now showcases an innovative mix of contemporary and antique furnishings set against a dramatic linen, white, and gray palette.
The English country home features floors of dark-stained oak, white painted hardwood, and Lagos Azul limestone. Antique lighting marks most every room, each of which is filled with exquisite antiques from France. At the heart of the re-design was an extensive kitchen renovation, now featuring a La Cornue Chateau range, Sub-Zero and Miele appliances, custom cabinetry, and Waterworks tile.
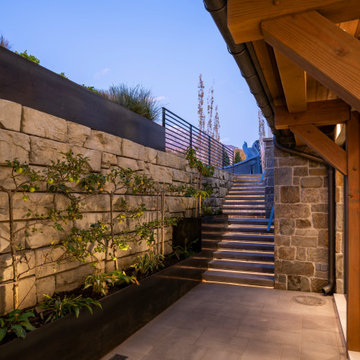
Foto di un grande patio o portico country in cortile con pavimentazioni in cemento e un tetto a sbalzo
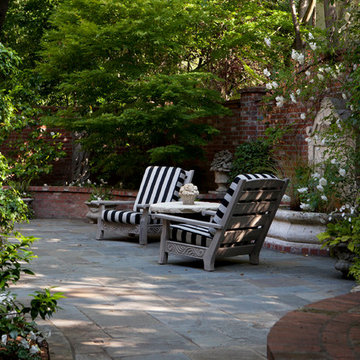
© Lauren Devon www.laurendevon.com
Foto di un patio o portico classico di medie dimensioni e in cortile con fontane e pavimentazioni in pietra naturale
Foto di un patio o portico classico di medie dimensioni e in cortile con fontane e pavimentazioni in pietra naturale
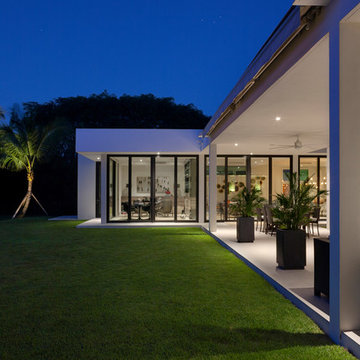
©Edward Butera / ibi designs / Boca Raton, Florida
Foto di un ampio patio o portico moderno in cortile con un tetto a sbalzo
Foto di un ampio patio o portico moderno in cortile con un tetto a sbalzo
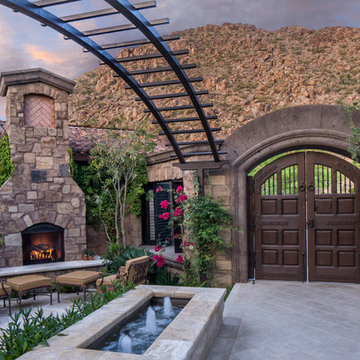
Mediterranean style patio with stone fireplace.
Architect: Urban Design Associates
Builder: Manship Builders
Interior Designer: Billi Springer
Photographer: Thompson Photographic
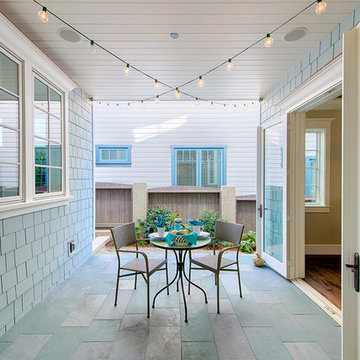
This small courtyard patio with an extended roof makes lounging outdoors accessible, no matter what the weather. We partnered with Jennifer Allison Design on this project. Her design firm contacted us to paint the entire house - inside and out. Images are used with permission. You can contact her at (310) 488-0331 for more information.
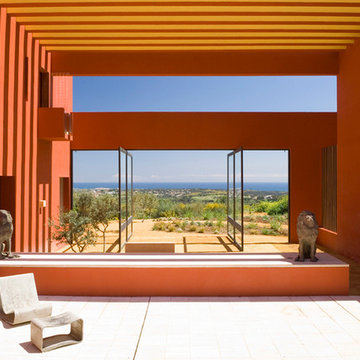
Andreas von Einsiedel
Foto di un ampio patio o portico tradizionale in cortile con pavimentazioni in pietra naturale e una pergola
Foto di un ampio patio o portico tradizionale in cortile con pavimentazioni in pietra naturale e una pergola
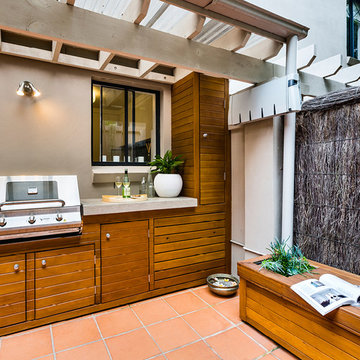
Photographer: Robert Walsh
Image copyright: Landsberg Garden Design
Ispirazione per un piccolo patio o portico boho chic in cortile
Ispirazione per un piccolo patio o portico boho chic in cortile
Patii e Portici in cortile - Foto e idee
2