Patio e Portico
Ordina per:Popolari oggi
141 - 160 di 1.099 foto
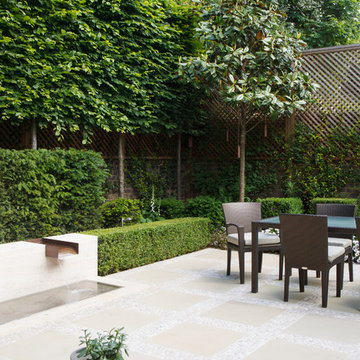
Esempio di un piccolo patio o portico minimal in cortile con fontane e pavimentazioni in pietra naturale
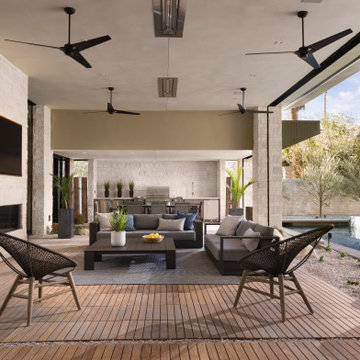
This beautiful outdoor living space flows out from both the kitchen and the interior living space. Spacious dining adjacent to a full outdoor kitchen with gas grill, beer tap, under mount sink, refrigeration and storage cabinetry.
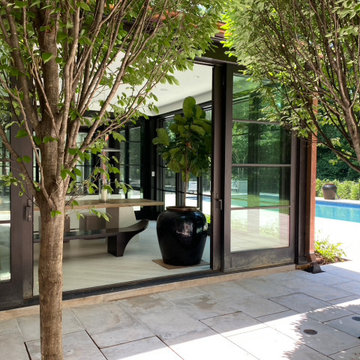
Immagine di un grande patio o portico minimal in cortile con pavimentazioni in pietra naturale e nessuna copertura
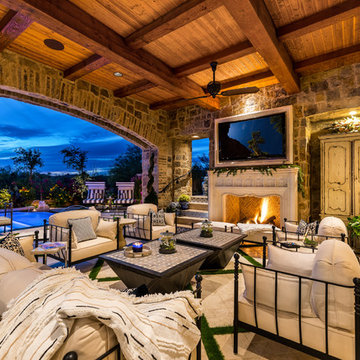
French Villa features an outdoor patio space that consists of comfy patio seating for seven in black iron sofas and chairs with cream cushions. Decorated with black and white throw pillows and two coffee tables centers the space. A built-in fireplace acts as the focal point of the space. A freestanding console table sits behind the seating area for added decor & storage. Space overlooks the pool and staircase leading to rooftop.
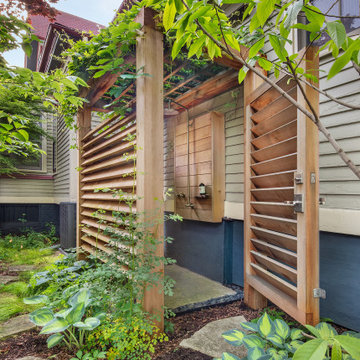
This large side yard in the Lakeshore Historic District was redeveloped into a natural woodland clearing. Stormwater from the roof has been directed through a steel runnel into a native rain garden where it replenishes the cistern for a bubbling stone fountain. Weathered concrete slabs act as a thread from a firepit seating area, across the rain garden to the rear yard. This additional garden has a lawn parking pad, extensive kitchen gardens and a custom-built garden shower for visits to the beach.
Darris Lee Harris Photography
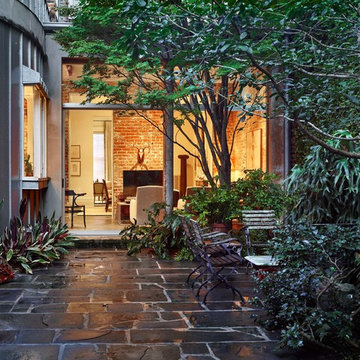
Esempio di un grande patio o portico classico in cortile con pavimentazioni in pietra naturale e nessuna copertura
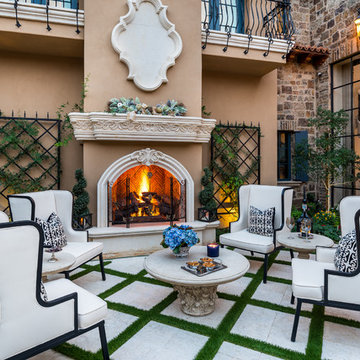
This exterior fireplace is the perfect addition to the courtyard with wrought iron detail on the wall, custom outdoor furniture, and turf stone pavers.
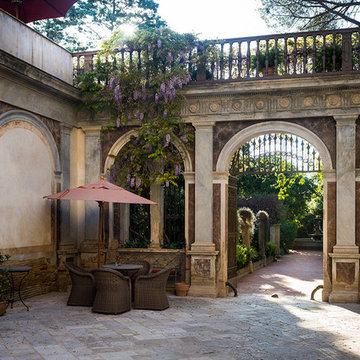
Project: Palazzo Margherita Bernalda Restoration
Elements used: Encaustic Tiles, Antique Limestone, antique stone fountain, antique stone fireplace.
Discover the cuisine, wines and history of the Basilicata region at the luxurious Palazzo Margherita. Set in the village of Bernalda, the well-preserved villa is close to the region’s white-sand beaches and the famed Sassi caves. The property was recently renovated by the Coppola family with decorator Jacques Grange, imbuing its luxurious traditional interiors with modern style.
Start each day of your stay with an included breakfast, then head out to read in the courtyard garden, lounge under an umbrella on the terrace by the pool or sip a mimosa at the al-fresco bar. Have dinner at one of the outdoor tables, then finish the evening in the media room. The property also has its own restaurant and bar, which are open to the public but separate from the house.
Traditional architecture, lush gardens and a few modern furnishings give the villa the feel of a grand old estate brought back to life. In the media room, a vaulted ceiling with ornate moldings speaks to the home’s past, while striped wallpaper in neutral tones is a subtly contemporary touch. The eat-in kitchen has a dramatically arched Kronos stone ceiling and a long, welcoming table with bistro-style chairs.
The nine suite-style bedrooms are each decorated with their own scheme and each have en-suite bathrooms, creating private retreats within the palazzo. There are three bedrooms with queen beds on the garden level; all three have garden access and one has a sitting area. Upstairs, there are six bedrooms with king beds, all of which have access to either a Juliet balcony, private balcony or furnished terrace.
From Palazzo Margherita’s location in Bernalda, it’s a 20-minute drive to several white-sand beaches on the Ionian Sea.
Photos courtesy of Luxury Retreats, Barbados.
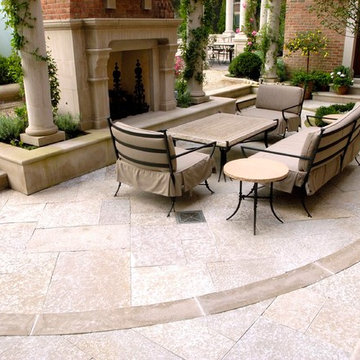
Landscape Architect: Douglas Hoerr, FASLA; Photos by Linda Oyama Bryan
Foto di un ampio patio o portico chic in cortile con pavimentazioni in pietra naturale, nessuna copertura e un focolare
Foto di un ampio patio o portico chic in cortile con pavimentazioni in pietra naturale, nessuna copertura e un focolare
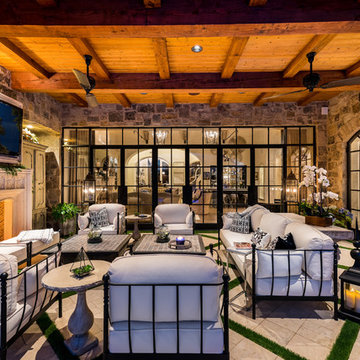
French Villa features an outdoor patio space that consists of comfy patio seating for seven in black iron sofas and chairs with cream cushions. Decorated with black and white throw pillows and two coffee tables centers the space. A built-in fireplace acts as the focal point of the space. A freestanding console table sits behind the seating area for added decor & storage.
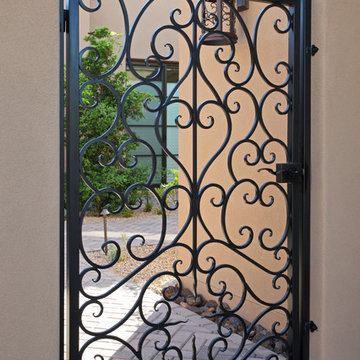
Esempio di un grande patio o portico classico in cortile con pavimentazioni in cemento e nessuna copertura
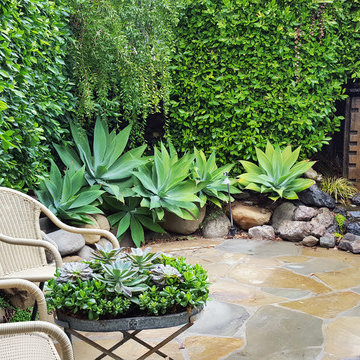
Ispirazione per un patio o portico minimal in cortile e di medie dimensioni con fontane, pavimentazioni in pietra naturale e nessuna copertura
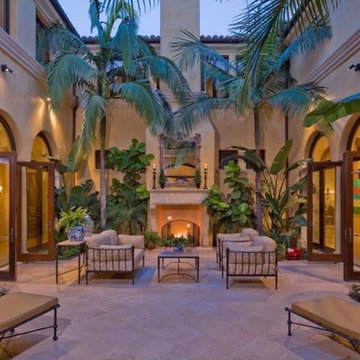
Courtyard Living Room
Foto di un ampio patio o portico mediterraneo in cortile con pavimentazioni in pietra naturale, un focolare e nessuna copertura
Foto di un ampio patio o portico mediterraneo in cortile con pavimentazioni in pietra naturale, un focolare e nessuna copertura
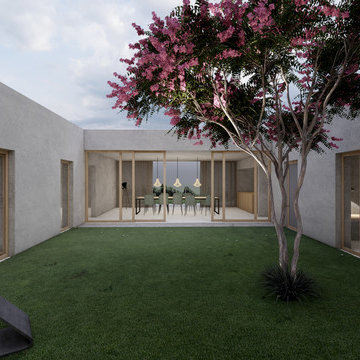
Visualisierung: Henecka Architekten
Immagine di un grande patio o portico moderno in cortile
Immagine di un grande patio o portico moderno in cortile
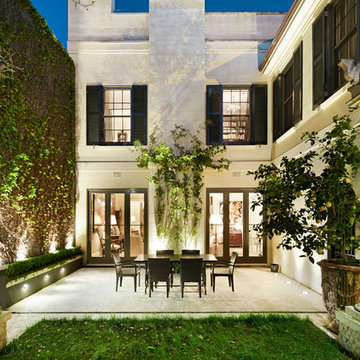
Another view of the courtyard, looking back at the house at dusk.
Ispirazione per un piccolo patio o portico mediterraneo in cortile con pavimentazioni in pietra naturale e una pergola
Ispirazione per un piccolo patio o portico mediterraneo in cortile con pavimentazioni in pietra naturale e una pergola
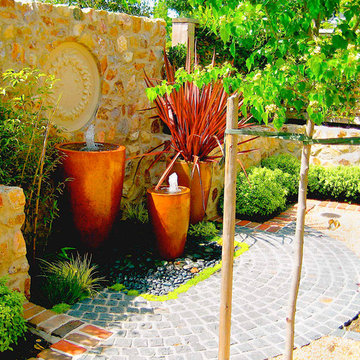
photo by Jim Pyle
Foto di un piccolo patio o portico mediterraneo in cortile con fontane, pavimentazioni in pietra naturale e una pergola
Foto di un piccolo patio o portico mediterraneo in cortile con fontane, pavimentazioni in pietra naturale e una pergola
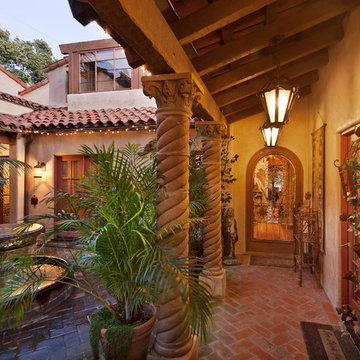
romantic retreat | warm inviting materials | stunning courtyard.
Esempio di un patio o portico mediterraneo di medie dimensioni e in cortile con fontane, piastrelle e un tetto a sbalzo
Esempio di un patio o portico mediterraneo di medie dimensioni e in cortile con fontane, piastrelle e un tetto a sbalzo
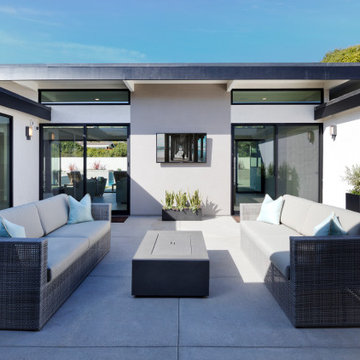
Esempio di un grande patio o portico design in cortile con pavimentazioni in cemento e nessuna copertura
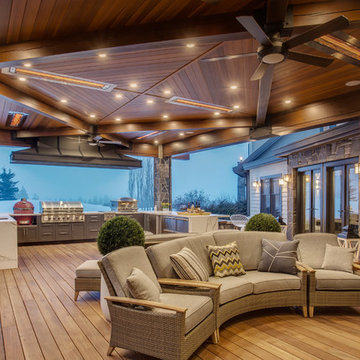
Featuring a tongue-and-groove cedar roof with beams fashioned from reclaimed fir from a helicopter hangar in Lethbridge, the U-shaped kitchen hosts Dekton quartz countertops and Danver Stainless Outdoor Kitchen cabinets.
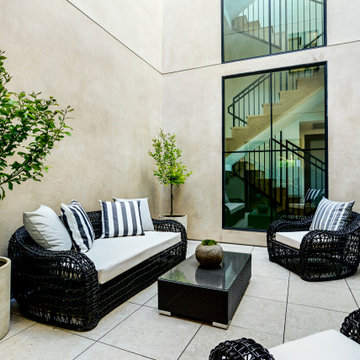
Open to sky designed interior patio with elevated custom tile drainage system.
Foto di un patio o portico contemporaneo di medie dimensioni e in cortile con piastrelle e nessuna copertura
Foto di un patio o portico contemporaneo di medie dimensioni e in cortile con piastrelle e nessuna copertura
8