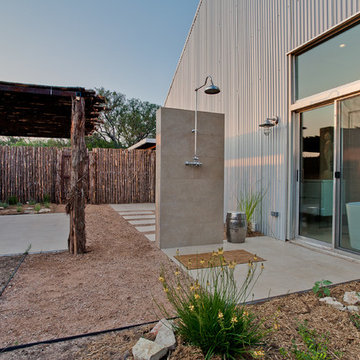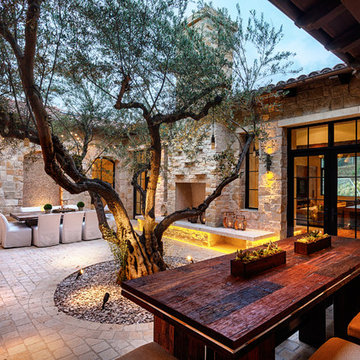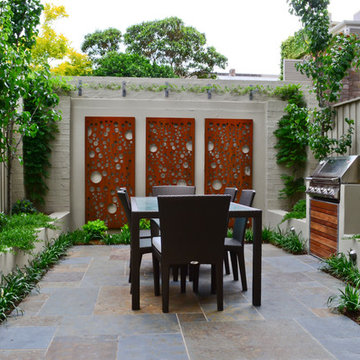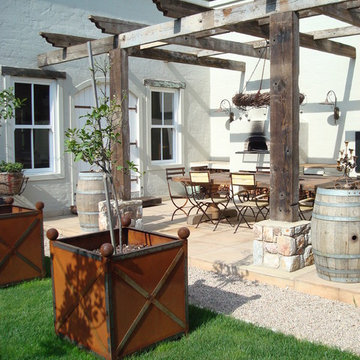Patii e Portici in cortile - Foto e idee
Filtra anche per:
Budget
Ordina per:Popolari oggi
121 - 140 di 11.217 foto
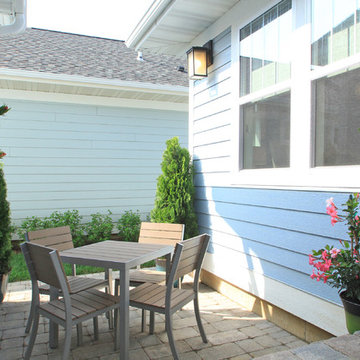
Small Courtyard
Immagine di un piccolo patio o portico chic in cortile con un giardino in vaso, pavimentazioni in pietra naturale e nessuna copertura
Immagine di un piccolo patio o portico chic in cortile con un giardino in vaso, pavimentazioni in pietra naturale e nessuna copertura
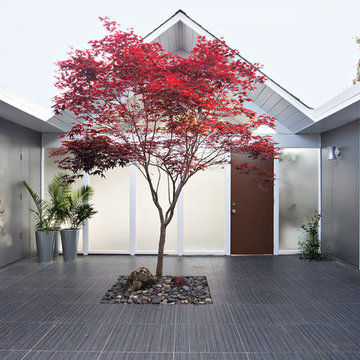
Foto di un patio o portico minimalista in cortile con piastrelle e nessuna copertura
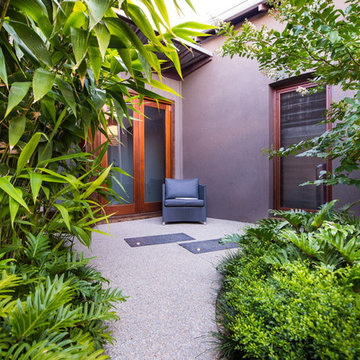
Peta North
Immagine di un piccolo patio o portico contemporaneo in cortile con lastre di cemento
Immagine di un piccolo patio o portico contemporaneo in cortile con lastre di cemento
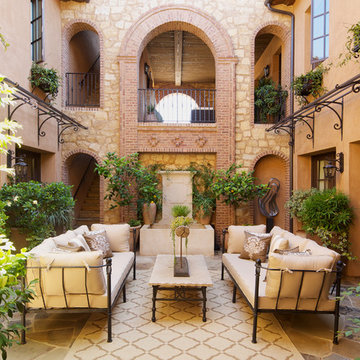
This gorgeous courtyard centers the home so the SoCal indoor/outdoor lifestyle is accessible from nearly every room.
Foto di un patio o portico mediterraneo in cortile con fontane
Foto di un patio o portico mediterraneo in cortile con fontane
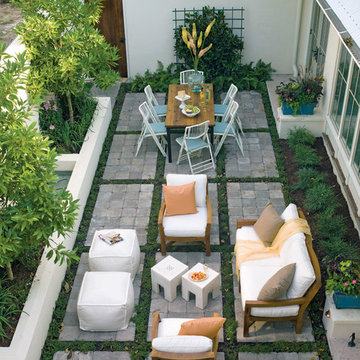
The 2009 Coastal Living Idea House at I'On in Mt. Pleasant, South Carolina showcases transitional design and modern vernacular architecture. Built to Gold LEED standards, this Lowcountry home is environmentally sound and inherently sustainable.
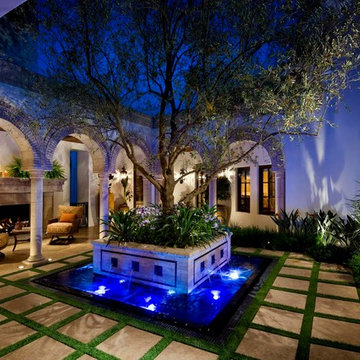
Spanish Revival,Spanish Colonial,Private Courtyard
Idee per un patio o portico mediterraneo in cortile con fontane
Idee per un patio o portico mediterraneo in cortile con fontane
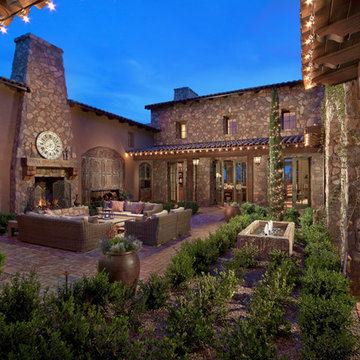
Outdoor Interior Courtyard
Idee per un patio o portico mediterraneo in cortile con un focolare e nessuna copertura
Idee per un patio o portico mediterraneo in cortile con un focolare e nessuna copertura
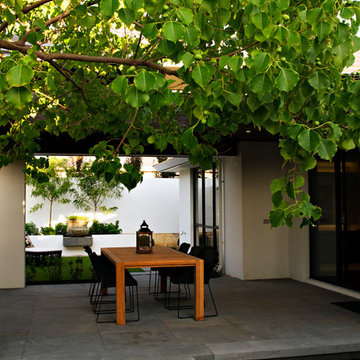
Grab Photography
Immagine di un patio o portico etnico di medie dimensioni e in cortile con una pergola
Immagine di un patio o portico etnico di medie dimensioni e in cortile con una pergola
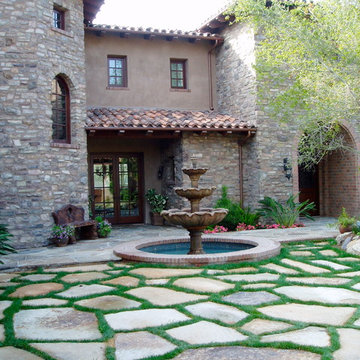
tuscany architecture by Friehauf associates, with all exterior landscape planning and installation by Rob Hill, Hill's landscapes - Cameron Flagstone, italian cypress, pizza oven, vanishing edge pool, olive trees
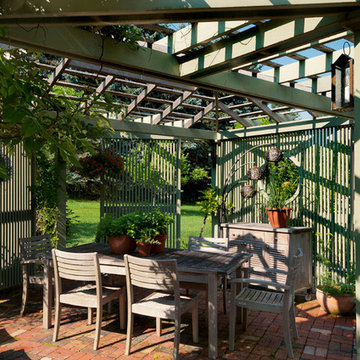
Photographer: Rob Karosis
Immagine di un patio o portico country in cortile con una pergola
Immagine di un patio o portico country in cortile con una pergola
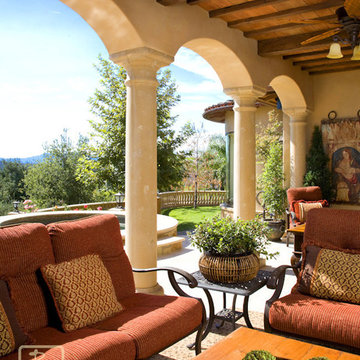
Arches with columns frame the view, in this new Italian Tuscan Villa. The loggia has handscraped beams in the ceiling, which is covered with terra cotta tile.
Walls with thick plaster arches, simple and intricate tile designs, barrel vaulted ceilings and creative wrought iron designs feel very natural and earthy in the warm Southern California sun. Hand made arched iron doors at the end of long gallery halls with exceptional custom Malibu tile, marble mosaics and limestone flooring throughout these sprawling homes feel right at home here from Malibu to Montecito and Santa Ynez. Loggia, bar b q, and pool houses designed to keep the cool in, heat out, with an abundance of views through arched windows and terra cotta tile. Kitchen design includes all natural stone counters of marble and granite, large range with carved stone, copper or plaster range hood and custom tile or mosaic back splash. Staircase designs include handpainted Malibu Tile and mosaic risers with wrought iron railings. Master Bath includes tiled arches, wainscot and limestone floors. Bedrooms tucked into deep arches filled with blues and gold walls, rich colors. Wood burning fireplaces with iron doors, great rooms filled with hand knotted rugs and custom upholstery in this rich and luxe homes. Stained wood beams and trusses, planked ceilings, and groin vaults combined give a gentle coolness throughout. Moorish, Spanish and Moroccan accents throughout most of these fine homes gives a distinctive California Exotic feel.
Project Location: various areas throughout Southern California. Projects designed by Maraya Interior Design. From their beautiful resort town of Ojai, they serve clients in Montecito, Hope Ranch, Malibu, Westlake and Calabasas, across the tri-county areas of Santa Barbara, Ventura and Los Angeles, south to Hidden Hills- north through Solvang and more.
Dan Smith Contractor,
Arc Design Group Architect.
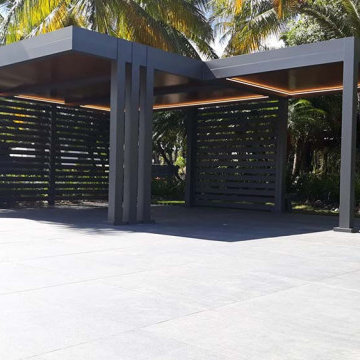
This stunning Puerto Rican beach home was in the process of adding an elegant carport to its grounds, ensuring that this homeowner's expanding collection of cars would have a luxurious space. To guarantee it adequately met both the client and architect's exacting standards for design, installation company SHO-Pros - Azenco Outdoor dealer in Puerto Rico - with their experience crafting luxury carports were brought on board. The result: An exquisitely crafted two-zone solid roofed carport structure providing shade from sun and rain - fit precisely to encase two cars and golf cart accessories needed around resort areas!
This luxury carport was designed to enhance the sophisticated vibe of this Caribbean community. The modern architecture boasted all white exteriors, along with floor-to-ceiling windows that provided breathtaking vistas from every room. To complement its elegance, SHO-Pros opted for an Azenco R-Car fixed roof car port - a sleek structure without any visible assembly hardware whose insulation would protect against sun and rain alike while keeping residents comfortable as they access their vehicles in style!
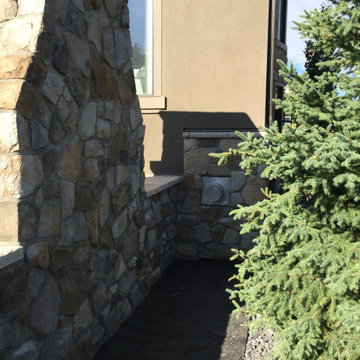
What an awesome project!! Our client wanted us to design and build a complete custom backyard that had to match up with the existing rock on the house. They wanted warm natural cedar accents throughout as well that carried from the mantle on the massive outdoor fireplace over to the outdoor kitchen and privacy screens & gates. We finished with stainless steel cabinets, Dacor inset grill, 40" firebox, as well as fridge. Our client also wanted us to overlay rock onto the parging at the rear of the house to tie it all in. The project was capped off with natural rock accent boulders and an address rock as well as custom aluminum fencing and large trees for privacy. We added concrete edge and exposed aggregate patio to create an extremely cozy area for socializing and relaxing that has great curb appeal!!
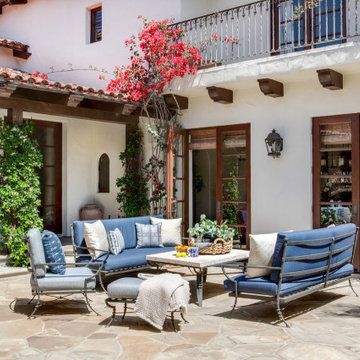
Ispirazione per un grande patio o portico mediterraneo in cortile con un caminetto, pavimentazioni in pietra naturale e nessuna copertura
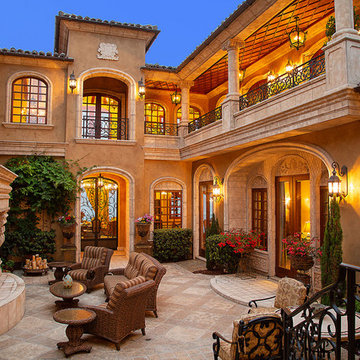
Foto di un patio o portico mediterraneo in cortile con piastrelle e nessuna copertura
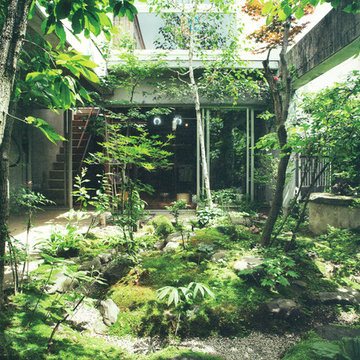
間口が狭く奥行が長い、いわゆる「鰻の寝床」の形状の敷地に建つ住宅です。
居間の脇の土間を通り、中庭を挟んで和室があります。ここまでは土足のまま来ることもでき、また、和室は靴を履いたまま座れる小上がりになってます。庭仕事の合間の小休止がしやすく、いですね。知らず知らずに庭仕事にも熱が入る建物です
Esempio di un patio o portico etnico in cortile con nessuna copertura
Esempio di un patio o portico etnico in cortile con nessuna copertura
Patii e Portici in cortile - Foto e idee
7
