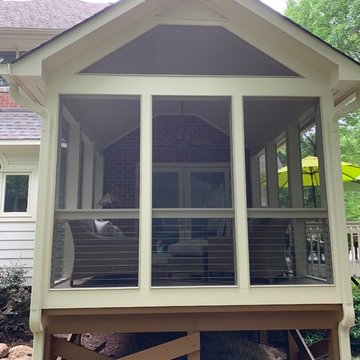Patii e Portici grigi nel cortile laterale - Foto e idee
Ordina per:Popolari oggi
61 - 80 di 639 foto
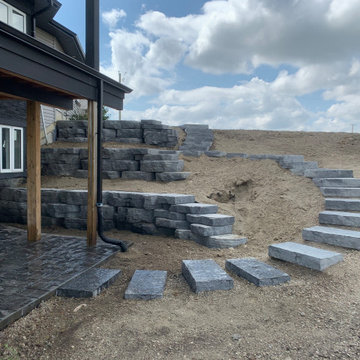
Our client wanted to do their own project but needed help with designing and the construction of 3 walls and steps down their very sloped side yard as well as a stamped concrete patio. We designed 3 tiers to take care of the slope and built a nice curved step stone walkway to carry down to the patio and sitting area. With that we left the rest of the "easy stuff" to our clients to tackle on their own!!!
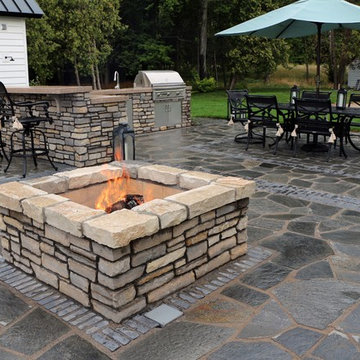
Lakeside fire pit and outdoor kitchen space, connected by walkways to additional patio areas around the cottage.
All stone material from The Concrete Service, Inc. - Unilock Copthorne border in Basalt, Unilock Richcliff paver in Dawnmist, Idaho Flagstone in Cowboy Coffee
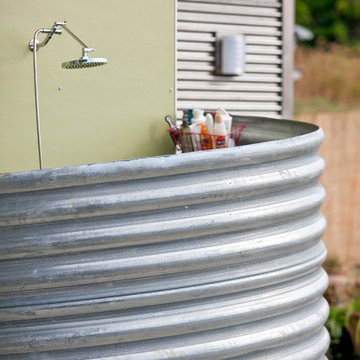
Outdoor shower.
Esempio di un piccolo patio o portico industriale nel cortile laterale con un tetto a sbalzo
Esempio di un piccolo patio o portico industriale nel cortile laterale con un tetto a sbalzo
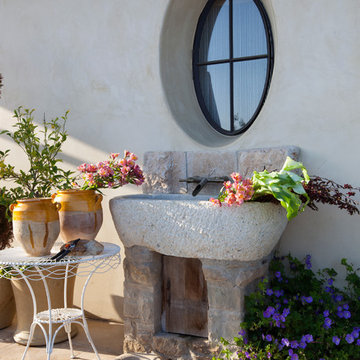
Ispirazione per un patio o portico mediterraneo di medie dimensioni e nel cortile laterale con pavimentazioni in pietra naturale e nessuna copertura
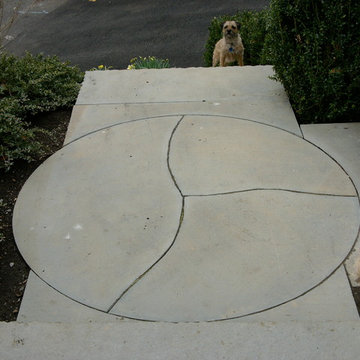
Esempio di un piccolo patio o portico minimalista nel cortile laterale con lastre di cemento e nessuna copertura
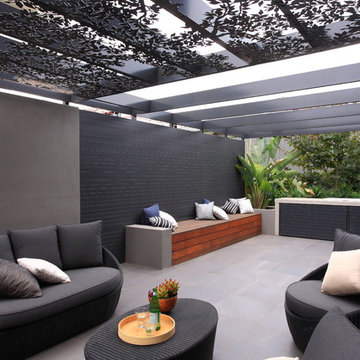
This spacious modern courtyard utilises moody colours to create an air of sophistication. The inclusion of laser cut pergola, off form concrete bbq bench & large format porcelain tiles add to the contemporary feel.
The planting palette is lush and textured with the deep greens balancing the tonal colours used in the retaining walls and screens. The Forest Pansy feature tree was selected to provide seasonal interest from both its foliage and flowers.
The brief called for multiple entertaining spaces we designed spaces for dining, informal lounging & space where guests can congregate. Whether relaxing on the bench seat or gathering around the BBQ this courtyard is made for entertaining.
Photography Peter Brennan
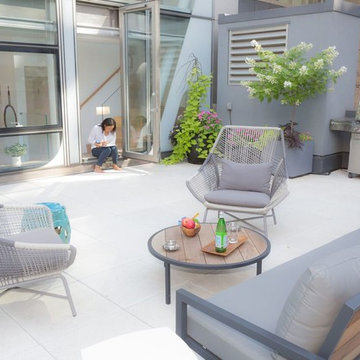
Modern Duplex in the heart of Chelsea hosts a family with a love for art.
The open kitchen and dining area reside on the upper level, and overlook the square living room with double-height ceilings, a wall of glass, a half bathroom, and access to the private 711 sq foot out door patio.a double height 19' ceiling in the living room, shows off oil-finished, custom stained, solid oak flooring, Aprilaire temperature sensors with remote thermostat, recessed base moldings and Nanz hardware throughout.Kitchen custom-designed and built Poliform cabinetry, Corian countertops and Miele appliances
Photo Credit: Francis Augustine
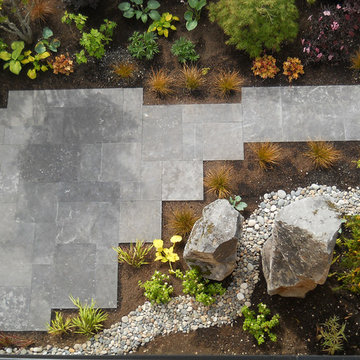
A natural stone patio that wraps around from the front of the house along the side to meet up with a secondary driveway. We put in large monolith stones to give the grand children something to run around and to break up the side of the house where there were no windows.
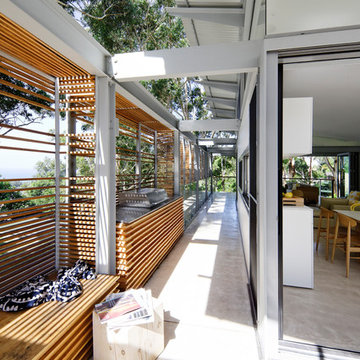
A casual holiday home along the Australian coast. A place where extended family and friends from afar can gather to create new memories. Robust enough for hordes of children, yet with an element of luxury for the adults.
Referencing the unique position between sea and the Australian bush, by means of textures, textiles, materials, colours and smells, to evoke a timeless connection to place, intrinsic to the memories of family holidays.
Avoca Weekender - Avoca Beach House at Avoca Beach
Architecture Saville Isaacs
http://www.architecturesavilleisaacs.com.au/
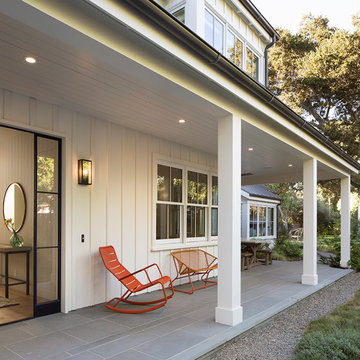
Paul Dyer
Immagine di un portico country di medie dimensioni e nel cortile laterale con pavimentazioni in pietra naturale e un tetto a sbalzo
Immagine di un portico country di medie dimensioni e nel cortile laterale con pavimentazioni in pietra naturale e un tetto a sbalzo

Modern Shaded Living Area, Pool Cabana and Outdoor Bar
Foto di un piccolo patio o portico minimal nel cortile laterale con pavimentazioni in pietra naturale e un gazebo o capanno
Foto di un piccolo patio o portico minimal nel cortile laterale con pavimentazioni in pietra naturale e un gazebo o capanno
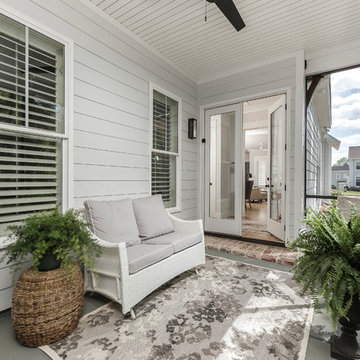
Tristan Cairnes
Idee per un piccolo portico country nel cortile laterale con un portico chiuso, lastre di cemento e un tetto a sbalzo
Idee per un piccolo portico country nel cortile laterale con un portico chiuso, lastre di cemento e un tetto a sbalzo
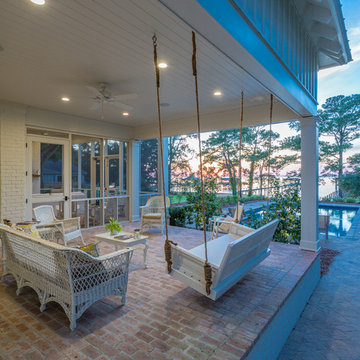
Classic Upscale Waterfront Cottage with Commanding View
Foto di un portico chic nel cortile laterale con pavimentazioni in mattoni
Foto di un portico chic nel cortile laterale con pavimentazioni in mattoni
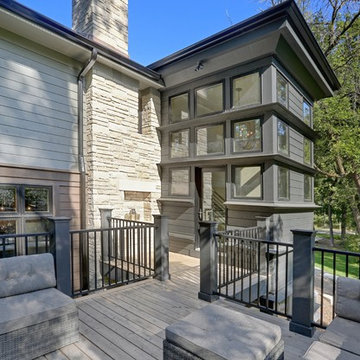
Backyard cedar deck with gray outdoor wicker patio furniture
Esempio di un piccolo patio o portico chic nel cortile laterale con pedane e nessuna copertura
Esempio di un piccolo patio o portico chic nel cortile laterale con pedane e nessuna copertura
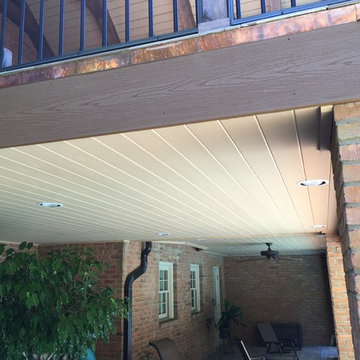
Ispirazione per un grande portico american style nel cortile laterale con un portico chiuso, pedane e un tetto a sbalzo
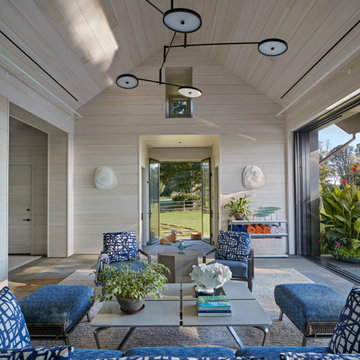
The clean, simple interior is contrasted with playful light fixtures, furnishings and fabrics. Robert Benson Photography.
Ispirazione per un portico country di medie dimensioni e nel cortile laterale con un portico chiuso
Ispirazione per un portico country di medie dimensioni e nel cortile laterale con un portico chiuso
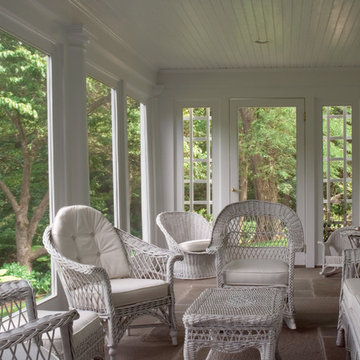
Alex Vertikoff
Immagine di un portico chic di medie dimensioni e nel cortile laterale con un portico chiuso, pavimentazioni in pietra naturale e un tetto a sbalzo
Immagine di un portico chic di medie dimensioni e nel cortile laterale con un portico chiuso, pavimentazioni in pietra naturale e un tetto a sbalzo
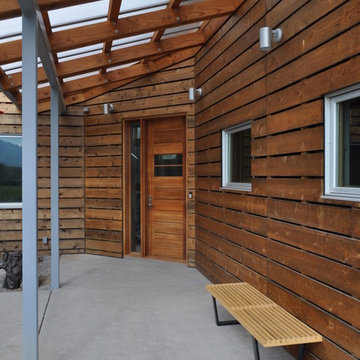
JAZ Architecture
Idee per un patio o portico contemporaneo di medie dimensioni e nel cortile laterale con lastre di cemento e un tetto a sbalzo
Idee per un patio o portico contemporaneo di medie dimensioni e nel cortile laterale con lastre di cemento e un tetto a sbalzo
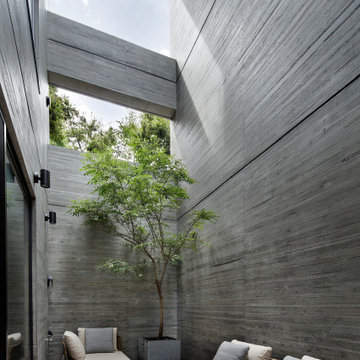
Photo Copyright Satoshi Shigeta
Idee per un grande patio o portico minimalista nel cortile laterale con piastrelle e nessuna copertura
Idee per un grande patio o portico minimalista nel cortile laterale con piastrelle e nessuna copertura
Patii e Portici grigi nel cortile laterale - Foto e idee
4
