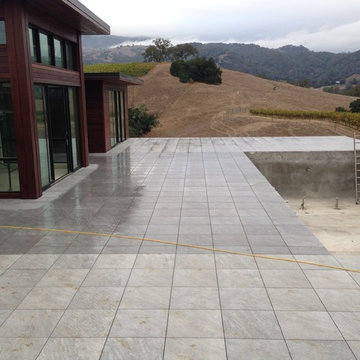Patii e Portici grigi - Foto e idee
Filtra anche per:
Budget
Ordina per:Popolari oggi
21 - 40 di 1.289 foto
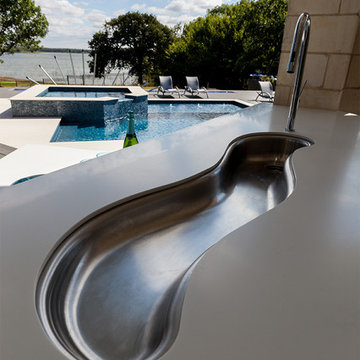
Photography by Christi Nielsen
Foto di un grande patio o portico minimal dietro casa con pavimentazioni in cemento e un tetto a sbalzo
Foto di un grande patio o portico minimal dietro casa con pavimentazioni in cemento e un tetto a sbalzo
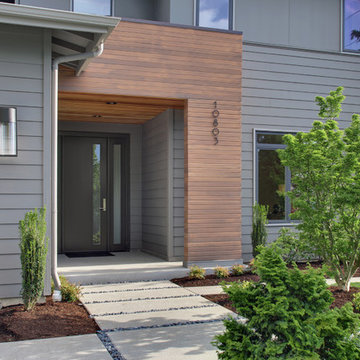
Soundview Photography
Immagine di un portico design davanti casa con pavimentazioni in cemento e un tetto a sbalzo
Immagine di un portico design davanti casa con pavimentazioni in cemento e un tetto a sbalzo
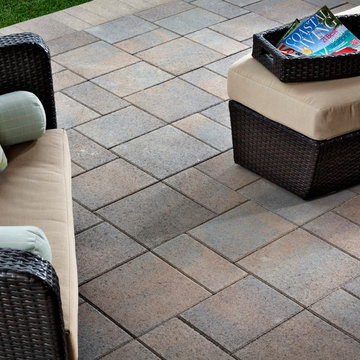
Belgard Catalina pavers. Color Bella blend
Esempio di un grande patio o portico minimalista dietro casa con un focolare, pavimentazioni in pietra naturale e nessuna copertura
Esempio di un grande patio o portico minimalista dietro casa con un focolare, pavimentazioni in pietra naturale e nessuna copertura
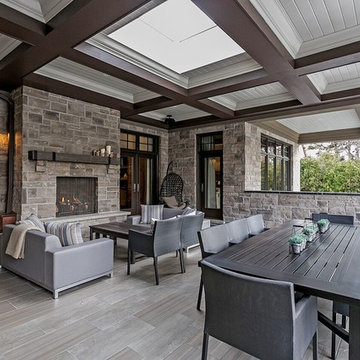
Idee per un patio o portico classico di medie dimensioni e dietro casa con piastrelle, un tetto a sbalzo e un caminetto
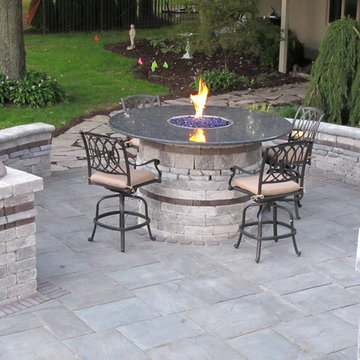
Esempio di un grande patio o portico stile rurale dietro casa con un focolare, pavimentazioni in pietra naturale e nessuna copertura
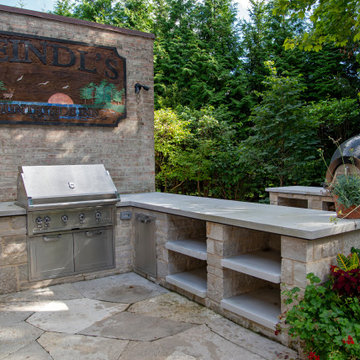
L shaped Outdoor grill and cook top with Eden & Oakfield Veneer and Indiana limestone honed countertops, second structure to hold the wood burning Piombo Forno
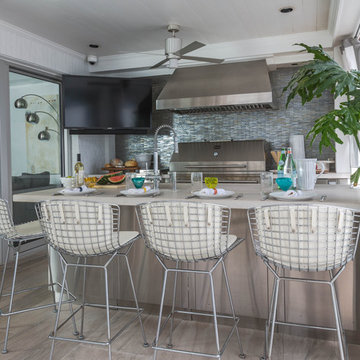
Esempio di un patio o portico design di medie dimensioni e dietro casa con un tetto a sbalzo
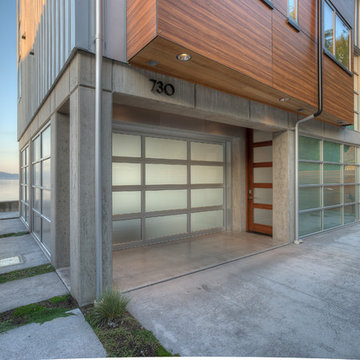
Entry. Photography by Lucas Henning.
Idee per un piccolo patio o portico minimalista davanti casa con lastre di cemento e nessuna copertura
Idee per un piccolo patio o portico minimalista davanti casa con lastre di cemento e nessuna copertura

Loggia with outdoor dining area and grill center. Oak Beams and tongue and groove ceiling with bluestone patio.
Winner of Best of Houzz 2015 Richmond Metro for Porch
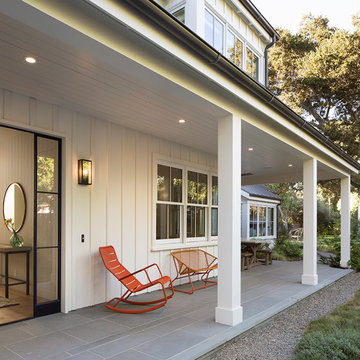
Paul Dyer
Immagine di un portico country di medie dimensioni e nel cortile laterale con pavimentazioni in pietra naturale e un tetto a sbalzo
Immagine di un portico country di medie dimensioni e nel cortile laterale con pavimentazioni in pietra naturale e un tetto a sbalzo
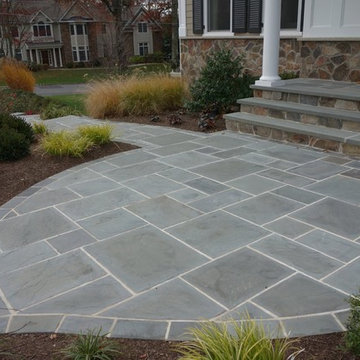
The first goal for this client in Chatham was to give them a front walk and entrance that was beautiful and grande. We decided to use natural blue bluestone tiles of random sizes. We integrated a custom cut 6" x 9" bluestone border and ran it continuous throughout. Our second goal was to give them walking access from their driveway to their front door. Because their driveway was considerably lower than the front of their home, we needed to cut in a set of steps through their driveway retaining wall, include a number of turns and bridge the walkways with multiple landings. While doing this, we wanted to keep continuity within the building products of choice. We used real stone veneer to side all walls and stair risers to match what was already on the house. We used 2" thick bluestone caps for all stair treads and retaining wall caps. We installed the matching real stone veneer to the face and sides of the retaining wall. All of the bluestone caps were custom cut to seamlessly round all turns. We are very proud of this finished product. We are also very proud to have had the opportunity to work for this family. What amazing people. #GreatWorkForGreatPeople
As a side note regarding this phase - throughout the construction, numerous local builders stopped at our job to take pictures of our work. #UltimateCompliment #PrimeIsInTheLead
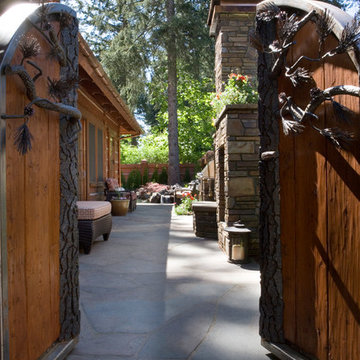
Idee per un patio o portico stile rurale di medie dimensioni e nel cortile laterale con un caminetto, pavimentazioni in pietra naturale e nessuna copertura
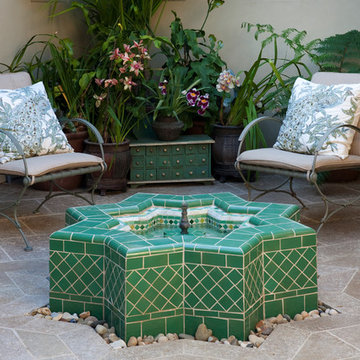
Moorish Star Fountain, Custom Designed and Built.
Foto di un patio o portico mediterraneo con fontane e pavimentazioni in pietra naturale
Foto di un patio o portico mediterraneo con fontane e pavimentazioni in pietra naturale
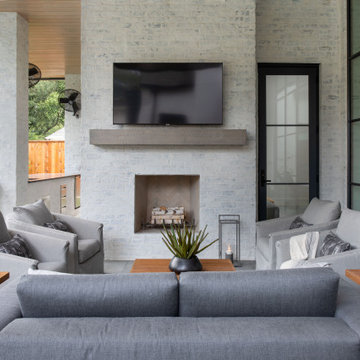
Esempio di un ampio portico classico dietro casa con un caminetto, pedane e un tetto a sbalzo
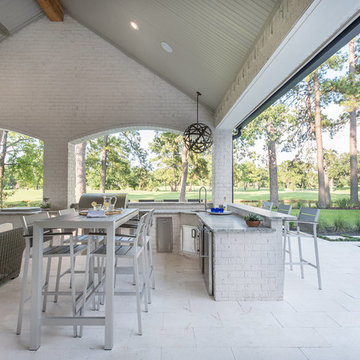
Esempio di un grande patio o portico stile marinaro dietro casa con piastrelle e un tetto a sbalzo
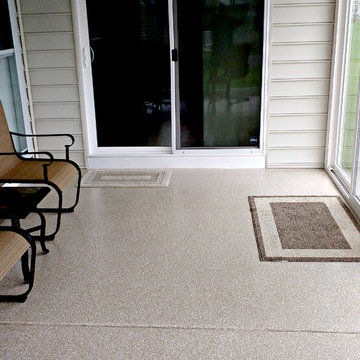
Beautiful 3-Season room finished in a custom color floor; providing strong, durable and long lasting protection for years.
Idee per un portico classico di medie dimensioni e dietro casa con lastre di cemento e un tetto a sbalzo
Idee per un portico classico di medie dimensioni e dietro casa con lastre di cemento e un tetto a sbalzo
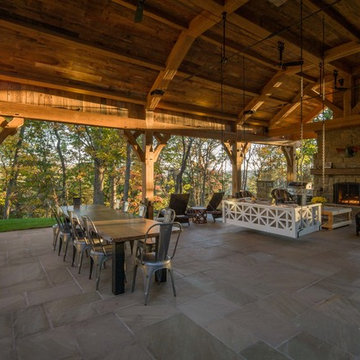
Fall late afternoon light illuminates a White Oak timber frame pavilion on Clayton Lake in Virginia. We understand that the hanging day bed is impossible to remain awake in for more than 5 minutes.
Photo copyright 2015 Carolina Timberworks
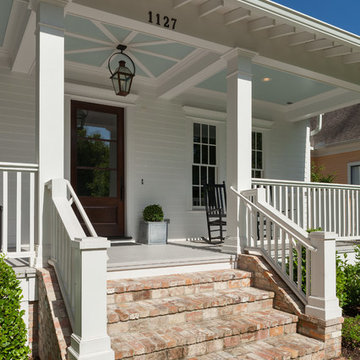
Benjamin Hill Photography
Esempio di un ampio portico country davanti casa con un tetto a sbalzo e parapetto in legno
Esempio di un ampio portico country davanti casa con un tetto a sbalzo e parapetto in legno
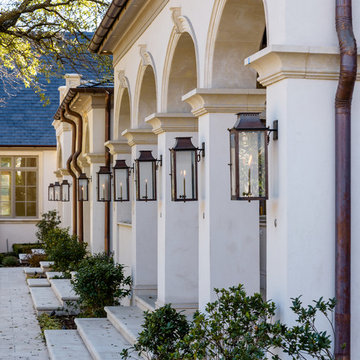
Immagine di un ampio portico chic dietro casa con pavimentazioni in pietra naturale e un tetto a sbalzo
Patii e Portici grigi - Foto e idee
2
