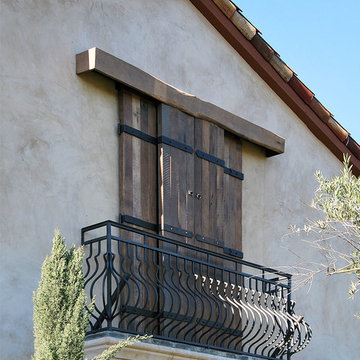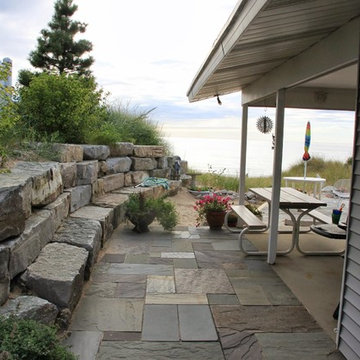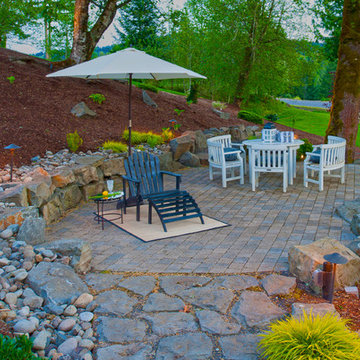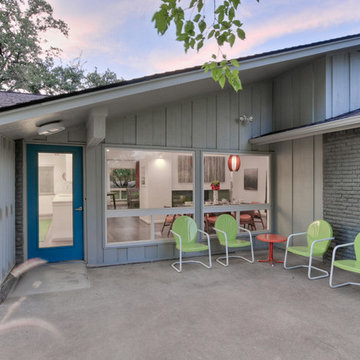Patii e Portici grigi - Foto e idee
Filtra anche per:
Budget
Ordina per:Popolari oggi
101 - 120 di 50.529 foto
1 di 2
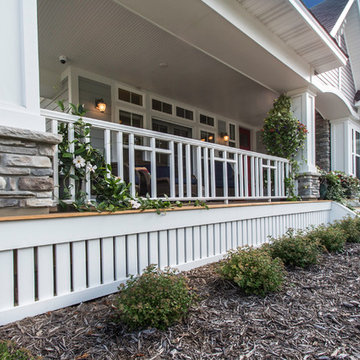
Exclusive House Plan 73345HS is a 3 bedroom 3.5 bath beauty with the master on main and a 4 season sun room that will be a favorite hangout.
The front porch is 12' deep making it a great spot for use as outdoor living space which adds to the 3,300+ sq. ft. inside.
Ready when you are. Where do YOU want to build?
Plans: http://bit.ly/73345hs
Photo Credit: Garrison Groustra
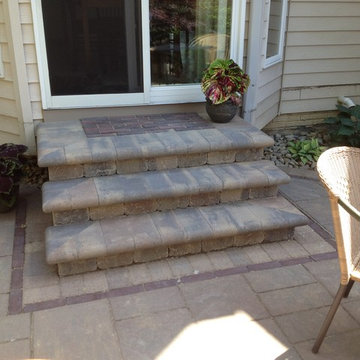
Solid Stone Steps With Custom Inlay and Bull Nose Treads.
Idee per un piccolo patio o portico classico dietro casa con pavimentazioni in cemento e nessuna copertura
Idee per un piccolo patio o portico classico dietro casa con pavimentazioni in cemento e nessuna copertura

Greg Reigler
Idee per un grande portico tradizionale davanti casa con un tetto a sbalzo, pedane e con illuminazione
Idee per un grande portico tradizionale davanti casa con un tetto a sbalzo, pedane e con illuminazione
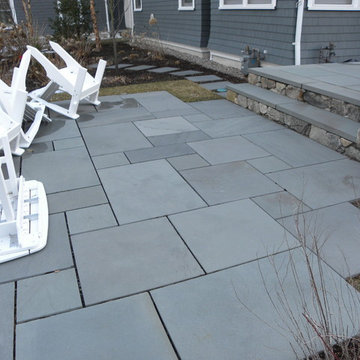
Esempio di un patio o portico tradizionale di medie dimensioni e dietro casa con un focolare, pavimentazioni in pietra naturale e nessuna copertura
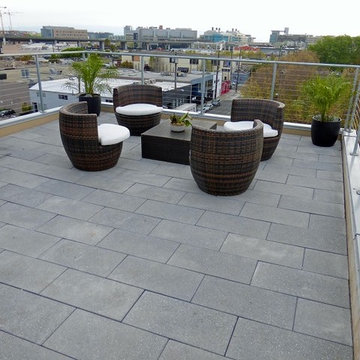
Using our Lightweight Roof Pavers, this project was able to bring beauty and accessibility to the roof top of this apartment building.
Light weight Roof Pavers (12 psf) were invented for applications where an existing roof or new roof requires a lighter load. Cast with 1” of concrete laminated to 1½” of expanded polystyrene foam, these pavers have the look of a full weight roof paver but weigh in at roughly half the load.
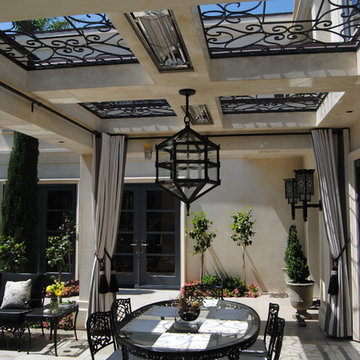
Foto di un grande patio o portico classico dietro casa con pavimentazioni in cemento e un tetto a sbalzo

Legacy Custom Homes, Inc
Foto di un grande patio o portico mediterraneo in cortile con pavimentazioni in pietra naturale, nessuna copertura e scale
Foto di un grande patio o portico mediterraneo in cortile con pavimentazioni in pietra naturale, nessuna copertura e scale
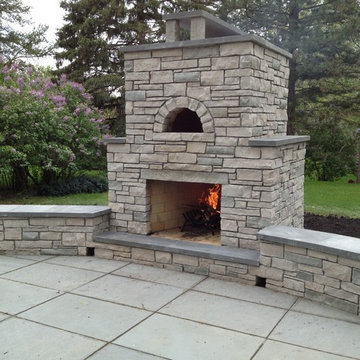
This is an outdoor stone fireplace and Pizza oven built with a unique over/under design. In St. Louis Park, MN
By English Stone
Ispirazione per un grande patio o portico classico dietro casa con un focolare e pavimentazioni in pietra naturale
Ispirazione per un grande patio o portico classico dietro casa con un focolare e pavimentazioni in pietra naturale
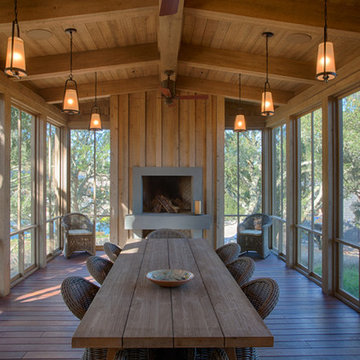
Home built by JMA (Jim Murphy and Associates). Architecture design by Backen Gillam & Kroeger Architects. Interior design by Heidi Toll. Photo credit: Tim Maloney, Technical Imagery Studios. The large-scale remodeling performed to create the Hill House entailed retrofitting the existing foundation to accommodate the engineering requirements for larger windows and lift-and-slide doors, and adding additional foundations for the screened porch. In addition, the main living area’s floor level was lowered in order to improve the view of the distant horizon while standing.
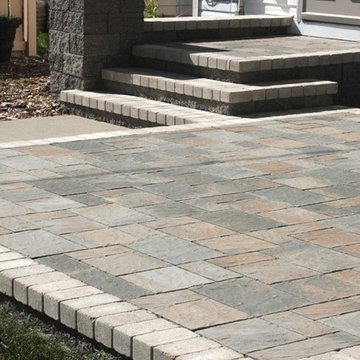
A slightly raised patio using retaining wall units is the low-maintenance beautiful alternative to a wooden deck. Willow Creek Slatestone pavers are a beautiful patio surface for any home, from classic to contemporary.
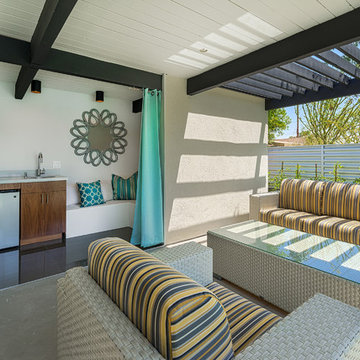
Mid Century Palm Springs Outdoor Cabana, Pool house,
Ispirazione per un portico contemporaneo
Ispirazione per un portico contemporaneo
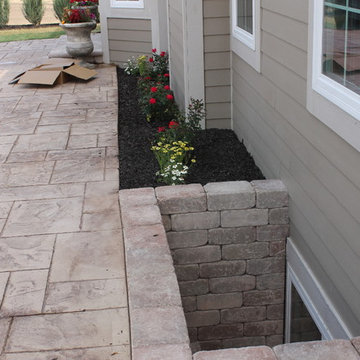
Stamped concrete backyard patio with seat walls and fire pit.
Foto di un patio o portico minimal
Foto di un patio o portico minimal
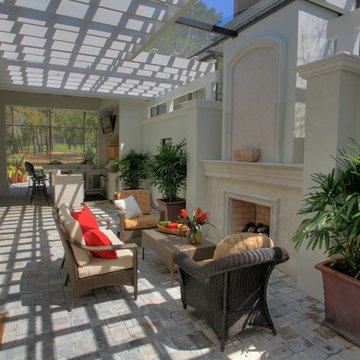
Esempio di un piccolo portico mediterraneo dietro casa con una pergola, un focolare e pavimentazioni in mattoni
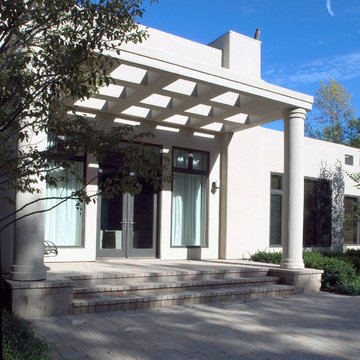
Photography by Linda Oyama Bryan. http://pickellbuilders.com. Pergola Covered Front Entry with Double Glass Doors and paver front porch.
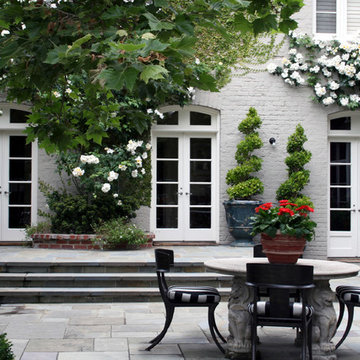
© Lauren Devon www.laurendevon.com
Esempio di un patio o portico classico di medie dimensioni e dietro casa con pavimentazioni in pietra naturale
Esempio di un patio o portico classico di medie dimensioni e dietro casa con pavimentazioni in pietra naturale
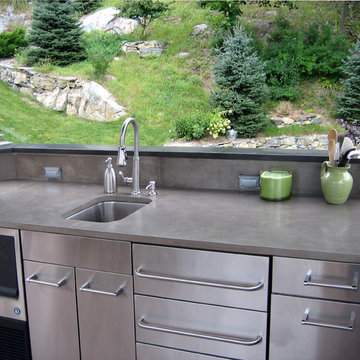
This Gray Outdoor Custom Concrete Kitchen Countertop project was located in Hopatcong, New Jersey. The home was set right on the water and the deck was elevated about 15 ft off the ground. When sitting on the deck, the view is directly over the water.
Scope of work was to implement earthy tones from existing rock work on the deck and in the landscape into the outdoor kitchen design.
Our customer chose concrete for the countertop surface. Trueform concrete created a taupe color done in their signature finish to give concrete countertops movement and depth.
Patii e Portici grigi - Foto e idee
6
