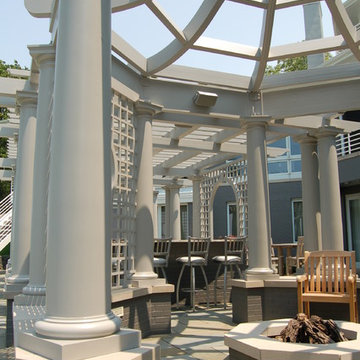Patii e Portici grigi con una pergola - Foto e idee
Filtra anche per:
Budget
Ordina per:Popolari oggi
41 - 60 di 1.440 foto
1 di 3
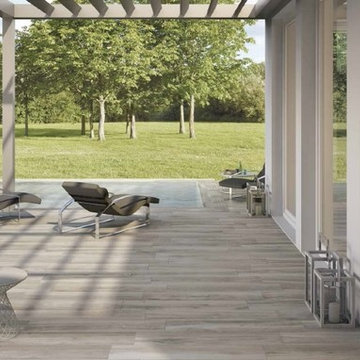
Durable, beautiful and sustainable. No scratching, no sealing, no maintenance. Use inside or out!
Immagine di un patio o portico minimal di medie dimensioni e dietro casa con pedane e una pergola
Immagine di un patio o portico minimal di medie dimensioni e dietro casa con pedane e una pergola
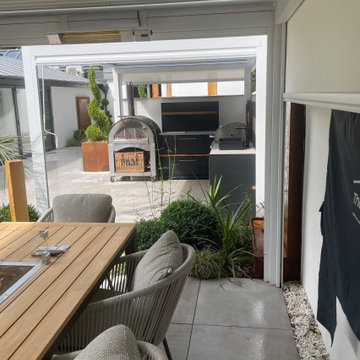
This stunning outdoor kitchen setup under an aluminium pergola in Daventry was built by Platinum Garden Landscapes. We had the opportunity to chat with Lee Fenn, the founder of the company – here’s what he says!
“Our clients wanted create the ultimate outdoor living space that connected seamlessly to their pool room. We linked the pool room and patio together using beautiful contemporary porcelain tiles and created separate zones for cooking, dining, socialising and relaxing with aluminium louvered pergolas.
We designed a full planting and lighting scheme for this truly amazing project and incorporated Corten Steel accents with water features and planters. One of their wish list elements was a bespoke slide to take you from the upper level of their garden down onto the newly formed lower level. But this wasn’t just for the kids, we made sure this slide was adult friendly too. Meaning no-one has to miss out on the fun!”
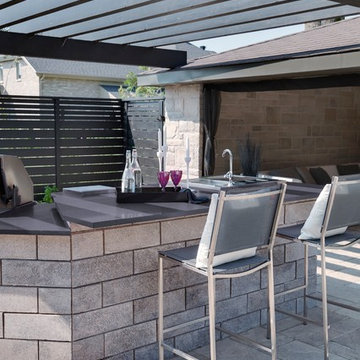
Idee per un grande patio o portico minimal dietro casa con pavimentazioni in cemento e una pergola
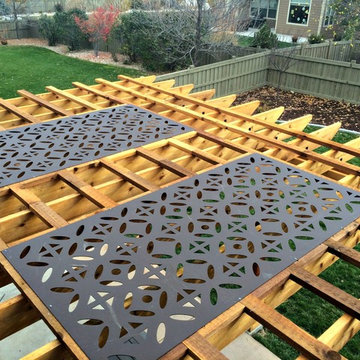
pergola with Parasoleil panels
Ispirazione per un grande patio o portico classico dietro casa con una pergola e pavimentazioni in pietra naturale
Ispirazione per un grande patio o portico classico dietro casa con una pergola e pavimentazioni in pietra naturale
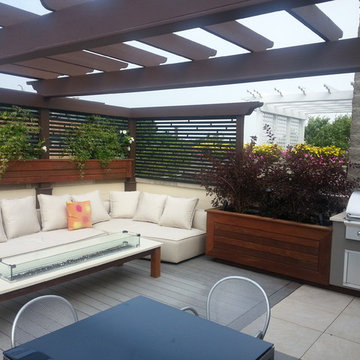
This once was a small cluttered space so we decided to open the floor plan up and give this space a bit of contemporary flare. We created small rooms with soft plantings within the surrounding perimeter walls. porcelain tiles in the Kitchen area. repainted existing doors to add a splash of color. Designed built and installed firetable. Ipe Planters and our custom lasercut aluminum trellis which gives this a nice private area ...Photos by: Donald Maldonado
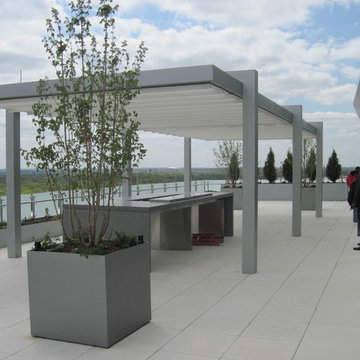
PROJECT SPECIFICATIONS
The architect specified two butting/side by side 173.93 inch wide x 240.0 inch projection retractable canopy systems to be inserted in to a new steel frame structure. Each of the areas to be covered used one continuous piece of fabric and one motor. The system frame and guides specified are made entirely of aluminum which is powder coated using the Qualicoat® powder coating process. Custom color chosen for the guides by the Architect was RAL 9006 known as White Aluminum. The stainless steel components used were Inox (470LI and 316) which are of the highest quality and have an extremely high corrosion resistance. In fact, the components passed the European salt spray corrosion test as tested by Centro Sviluppo Materiali in Italy.
Fabric is Ferrari 86 Color 2044 White, a fabric that is self-extinguishing (fire retardant). These retracting canopy systems has a Beaufort wind load rating Scale 10 (up to 63 mph) with the fabric fully extended and in use.
A grey hood with end caps was requested for each end to prevent rain water (location is Alexandria, Virginia) from collecting in the folds of fabric when not in use.
A running profile which runs from end to end in the rear of each section was necessary to attach the Somfy RTS motor which is installed inside a motor safety box. The client chose to control the system with two remote controls, two white wall switches and two Somfy wind sensors.
PURPOSE OF THE PROJECT
Our original contact was from the architect who requested two retractable systems that would attach to a new steel structure and that would meet local wind load requirements since the units are installed on the top of the building known as Metro Park VI. The architect wanted a contemporary, modern and very clean appearance and a product that would also meet International Building Code Requirements.
The purpose of the project was to provide an area for shade, heat, sun, glare and UV protection but not rain protection thus the use of Soltis 86 sheer mesh fabric. The client stated to the Architect that the area was to be used for entertainment purposes in good weather conditions.
UNIQUENESS AND COMPLEXITY OF THE PROJECT
This project was a challenge since the steel structure was being built at the same time (simultaneously) as the retractable patio cover systems were being manufactured to meet a deadline therefore there was no room for error. In addition, removing all the extrusions, fabric etc. from the crate and hoisting them to the top of the building was indeed difficult but accomplished.
PROJECT RESULTS
The client is elated with the results of both retractable canopy cover systems. Along with landscaping, the exterior top floor of the Metro Park VI building was transformed and is truly a stunning example of design, function and aesthetics as can be seen in the pictures.
Goal accomplished – All customer requirements were met including a contemporary, modern, stylish and very clean appearance along with providing shade, sun, UV, glare and heat reduction.
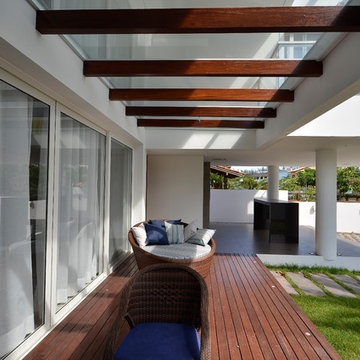
personal files
Ispirazione per un portico contemporaneo di medie dimensioni e davanti casa con pedane e una pergola
Ispirazione per un portico contemporaneo di medie dimensioni e davanti casa con pedane e una pergola
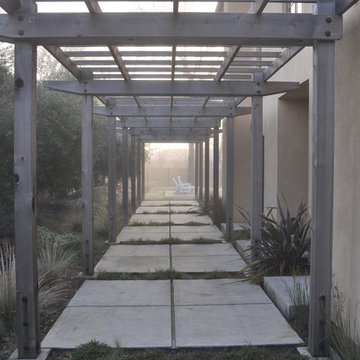
chadbourne + doss architects has created a cedar pergola that runs along the side of the Vineyard Residence and connects the front and back yards. It is bordered by grape vines and olive trees.
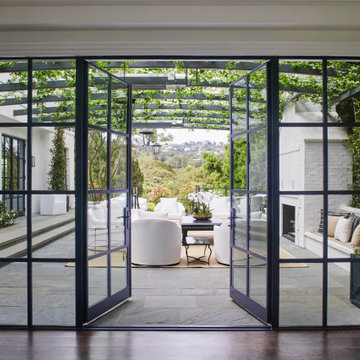
Foto di un patio o portico classico con un caminetto, pavimentazioni in pietra naturale e una pergola
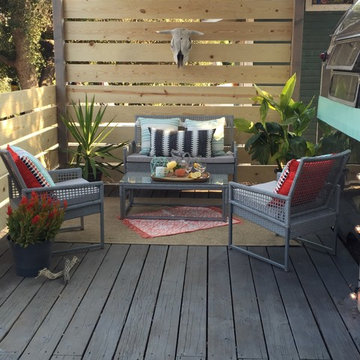
On our new series for ellentube, we are focused on creating affordable spaces in a short time ($1,000 budget & 24 hrs). It has been a dream of ours to design a vintage Airstream trailer and we finally got the opportunity to do it! This trailer was old dingy and no life! We transformed it back to life and gave it an outdoor living room to double the living space.
You can see the full episode at: www.ellentube.com/GrandDesign
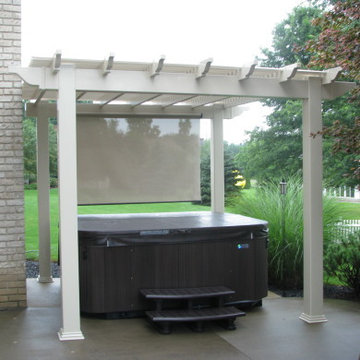
Idee per un patio o portico tradizionale di medie dimensioni e nel cortile laterale con una pergola
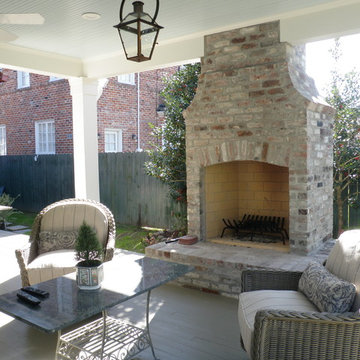
The addition of a custom pool transforms this space into a backyard oasis. The flagstone used to create the pool surround is somewhat modern, while the brick selected for the pool’s fountain adds a traditional element. The custom pool is neatly nestle among the landscaping to create privacy and an oasis feel. The custom designed pergola gives homeowners a place to retreat whether trying to stay warm at the fireplace or cool beneath the shade of the pergola. You would never know this custom pool lives in the middle of the city!
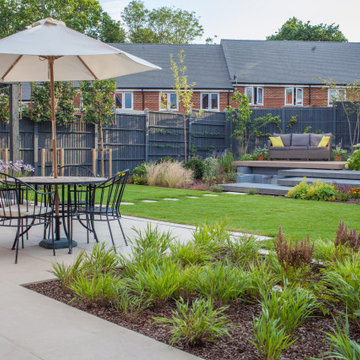
Immagine di un patio o portico minimal dietro casa con lastre di cemento e una pergola
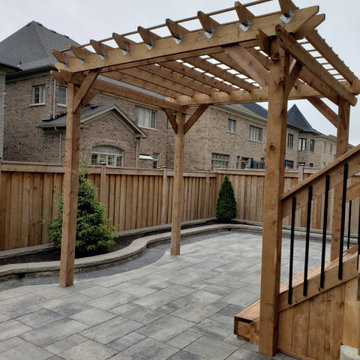
Idee per un grande patio o portico design dietro casa con pavimentazioni in pietra naturale e una pergola
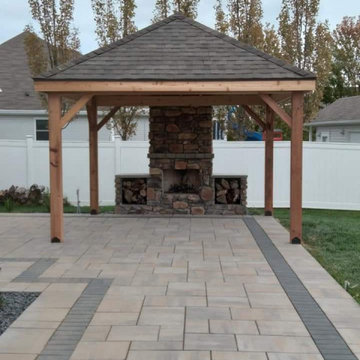
Cedar Pavilion - Custom Built
Immagine di un patio o portico stile americano di medie dimensioni e dietro casa con un caminetto e una pergola
Immagine di un patio o portico stile americano di medie dimensioni e dietro casa con un caminetto e una pergola
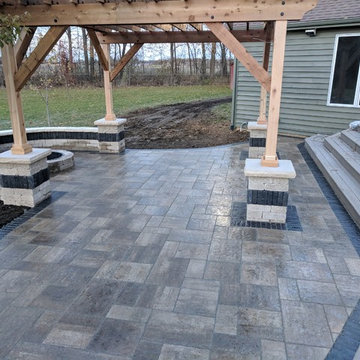
Ispirazione per un patio o portico tradizionale di medie dimensioni e dietro casa con un focolare, cemento stampato e una pergola
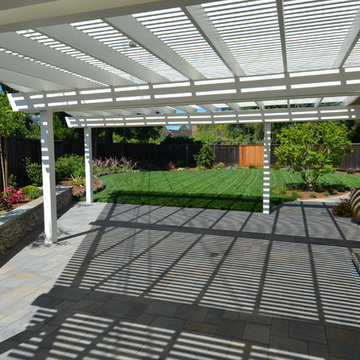
patio cover in Los Altos
Immagine di un patio o portico chic di medie dimensioni e nel cortile laterale con pavimentazioni in pietra naturale e una pergola
Immagine di un patio o portico chic di medie dimensioni e nel cortile laterale con pavimentazioni in pietra naturale e una pergola
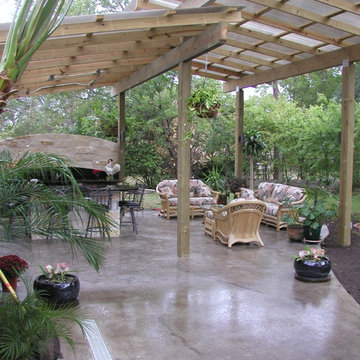
Marty Ruona
Foto di un patio o portico chic di medie dimensioni e dietro casa con lastre di cemento e una pergola
Foto di un patio o portico chic di medie dimensioni e dietro casa con lastre di cemento e una pergola
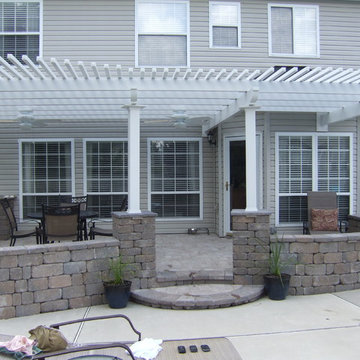
Ispirazione per un grande patio o portico classico dietro casa con una pergola e lastre di cemento
Patii e Portici grigi con una pergola - Foto e idee
3
