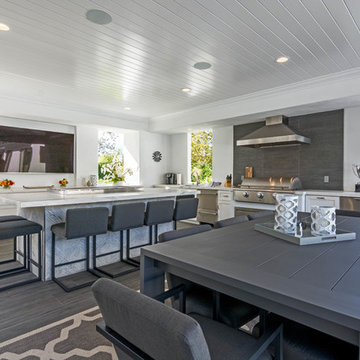Patii e Portici grigi con un gazebo o capanno - Foto e idee
Filtra anche per:
Budget
Ordina per:Popolari oggi
41 - 60 di 562 foto
1 di 3
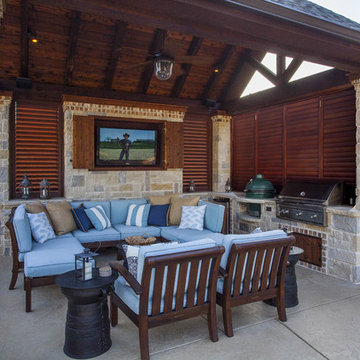
This outdoor cabana kitchen was turned into private sanctuary once the owners added Weatherwell Elite aluminum shutters. It gave them the flexibility to block the wind and the sun glare when needed, or open up to the view. It also created some much needed privacy from their neighbors. Now they can use their cabana 365 days a year.

This freestanding covered patio with an outdoor kitchen and fireplace is the perfect retreat! Just a few steps away from the home, this covered patio is about 500 square feet.
The homeowner had an existing structure they wanted replaced. This new one has a custom built wood
burning fireplace with an outdoor kitchen and is a great area for entertaining.
The flooring is a travertine tile in a Versailles pattern over a concrete patio.
The outdoor kitchen has an L-shaped counter with plenty of space for prepping and serving meals as well as
space for dining.
The fascia is stone and the countertops are granite. The wood-burning fireplace is constructed of the same stone and has a ledgestone hearth and cedar mantle. What a perfect place to cozy up and enjoy a cool evening outside.
The structure has cedar columns and beams. The vaulted ceiling is stained tongue and groove and really
gives the space a very open feel. Special details include the cedar braces under the bar top counter, carriage lights on the columns and directional lights along the sides of the ceiling.
Click Photography

Foto di un grande patio o portico chic dietro casa con cemento stampato e un gazebo o capanno
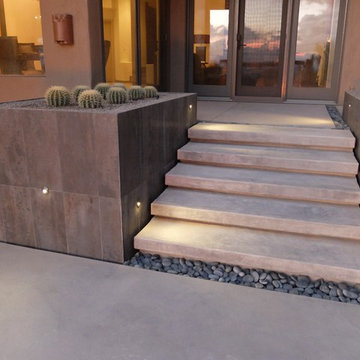
These clients decided to make this home their Catalina Mountain homestead, after living abroad for many years. The prior yard enclosed only a small portion of their available property, and a wall obstructed their city lights view of northern Tucson. We expanded the yard outward to take advantage of the space and to also integrate the topography change into a 360 vanishing edge pool.
The home previously had log columns in keeping with a territorial motif. To bring it up to date, concrete cylindrical columns were put in their place, which allowed us to expand the shaded locations throughout the yard in an updated way, as seen by the new retractable canvas shade structures.
Constructed by Mike Rowland, you can see how well he pulled off the projects precise detailing of Bianchi's Design. Note the cantilevered concrete steps, the slot of fire in the midst of the spa, the stair treads that don't quite touch the adjacent walls, and the columns that float just above the pool water.
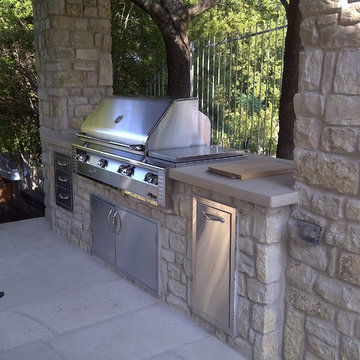
Esempio di un patio o portico chic di medie dimensioni e dietro casa con un gazebo o capanno
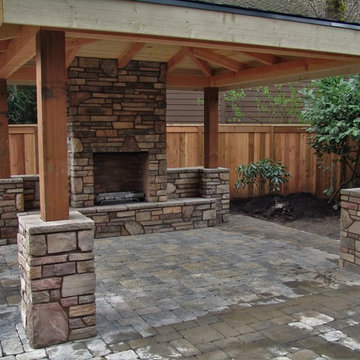
Outdoor fireplace with stone columns and fire pit area with built in seating and planter boxes. Outdoor entertaining at its finest.
Esempio di un grande patio o portico dietro casa con un gazebo o capanno
Esempio di un grande patio o portico dietro casa con un gazebo o capanno
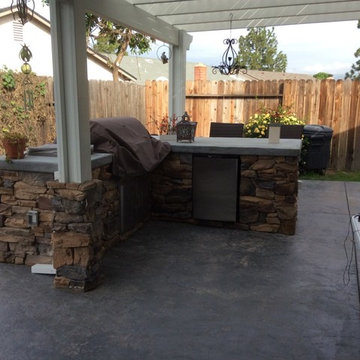
Backyard remodeling. Project is including:
Stamped cement patio.
Build in BBQ with stone facing and color cement counter top.
Fire pit with lava rocks, stone facing and custom capping.
Aluminum patio cover.
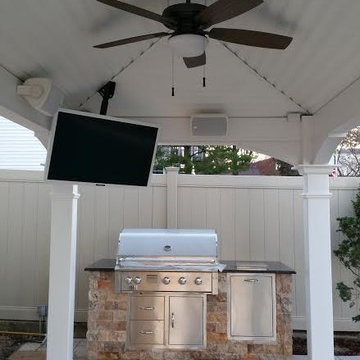
Pavillion with TV & seeker systems with an outdoor bbq area
Foto di un patio o portico chic di medie dimensioni e dietro casa con pavimentazioni in pietra naturale e un gazebo o capanno
Foto di un patio o portico chic di medie dimensioni e dietro casa con pavimentazioni in pietra naturale e un gazebo o capanno
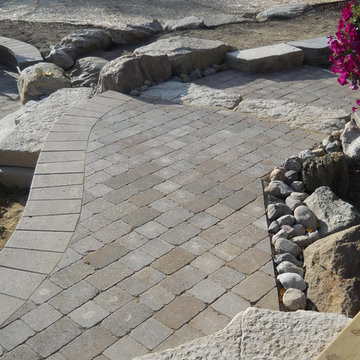
Outdoor living space with casual fire pit area surrounded by beach sand. Walk out basement connects these areas to deck and pool. Products featured here include Rosetta fire pit, Unilock Pisa II retaining walls, Rosetta irregular steps and natural Michigan boulders (some that were excavated with the construction of this home).
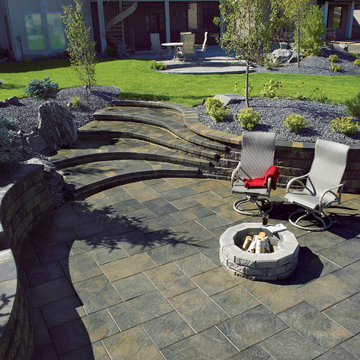
Define your backyard with the distinct edge of our Pisa2 walls. It has a split face look that creates a clean, classic appearance and a tapered design that allows versatility for straight or curved walls. It allows for gravity walls up to 4 feet in height and engineered walls upwards of 30 feet high. Photo: Barkman Concrete Ltd.
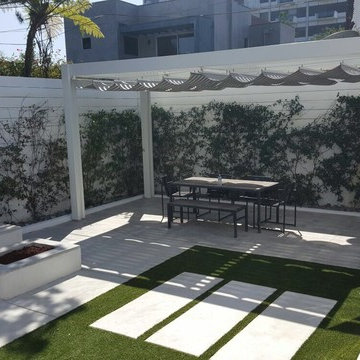
In this project we have transformed an intimate backyard into a high-end patio including: artificial grass, stepping stones, stamp concrete, custom made fire –pit with a concrete bench, Alumawood patio cover with canopy, lighting and electric outlets.a
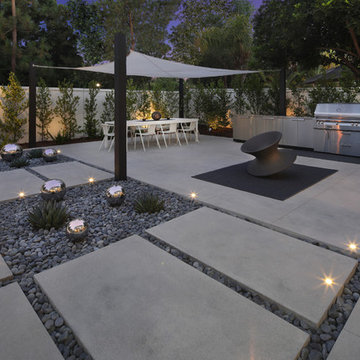
Esempio di un grande patio o portico moderno dietro casa con un focolare, lastre di cemento e un gazebo o capanno
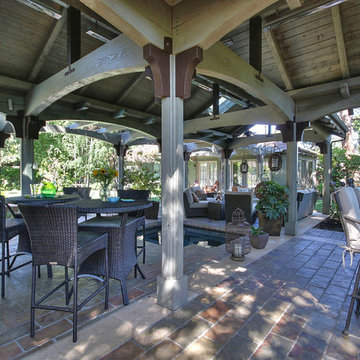
Contemporary outdoor living space with wicker furniture, custom hot tub, outdoor kitchen space and bar, stone floors and ceiling fans.
Foto di un ampio patio o portico design dietro casa con pavimentazioni in pietra naturale e un gazebo o capanno
Foto di un ampio patio o portico design dietro casa con pavimentazioni in pietra naturale e un gazebo o capanno
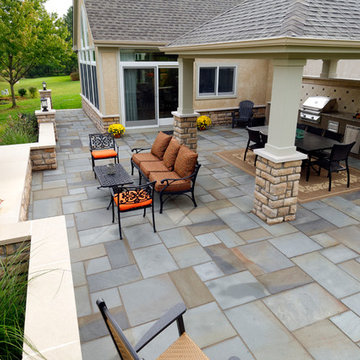
Dave Fox Design Build Remodelers
This room addition encompasses many uses for these homeowners. From great room, to sunroom, to parlor, and gathering/entertaining space; it’s everything they were missing, and everything they desired. This multi-functional room leads out to an expansive outdoor living space complete with a full working kitchen, fireplace, and large covered dining space. The vaulted ceiling in this room gives a dramatic feel, while the stained pine keeps the room cozy and inviting. The large windows bring the outside in with natural light and expansive views of the manicured landscaping.
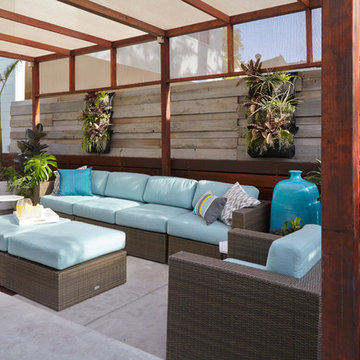
Caitlin Atkinson
Idee per un patio o portico design con un gazebo o capanno
Idee per un patio o portico design con un gazebo o capanno
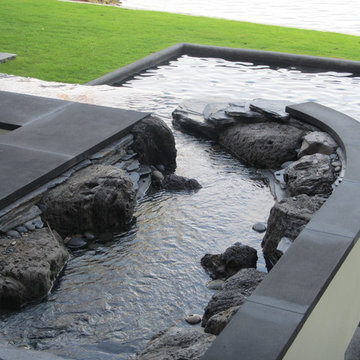
Water feature into pool by Waterfalls Fountains & Gardens Inc. Matthew Giampietro. Volcanic rock combined with black rock and black river rock.
Immagine di un patio o portico etnico di medie dimensioni e in cortile con pavimentazioni in pietra naturale e un gazebo o capanno
Immagine di un patio o portico etnico di medie dimensioni e in cortile con pavimentazioni in pietra naturale e un gazebo o capanno
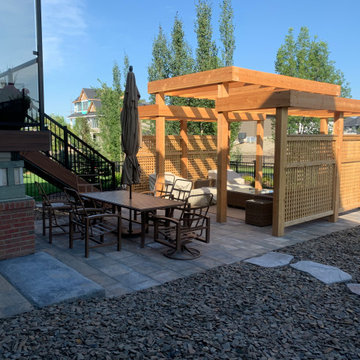
Our client contacted us wanting to create a relatively maintenance free yard that focuses on relaxing family time spent in the sun as opposed to yard work. We designed and built the project utilizing synthetic grass, aggregate bedding and wonderful paving stone patio with a large cedar privacy pergola as the main focal point. Lighting & concrete edging along with step stones finished off this stunning project!!
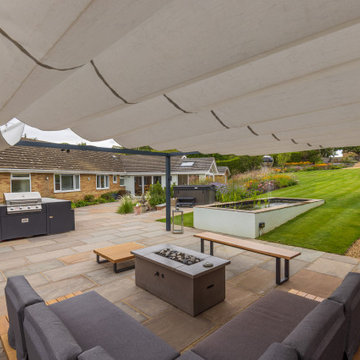
Grown up lounging area with fire table, retractable pergola, outdoor kitchen and views of the wider garden with formal fish pond with fountain, hot tub, lawns, perennial planting and summerhouses.

Modern Shaded Living Area, Pool Cabana and Outdoor Bar
Foto di un piccolo patio o portico minimal nel cortile laterale con pavimentazioni in pietra naturale e un gazebo o capanno
Foto di un piccolo patio o portico minimal nel cortile laterale con pavimentazioni in pietra naturale e un gazebo o capanno
Patii e Portici grigi con un gazebo o capanno - Foto e idee
3
