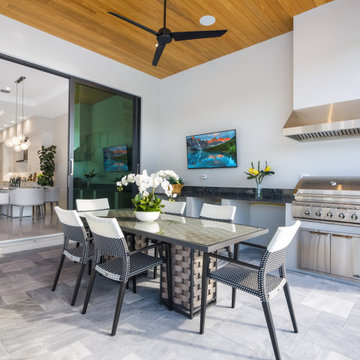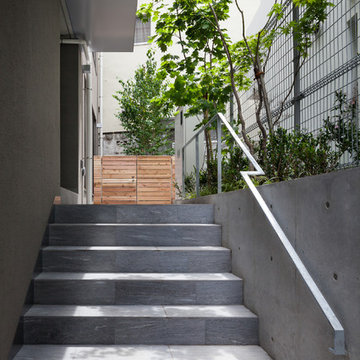Patii e Portici grigi con piastrelle - Foto e idee
Ordina per:Popolari oggi
21 - 40 di 1.036 foto
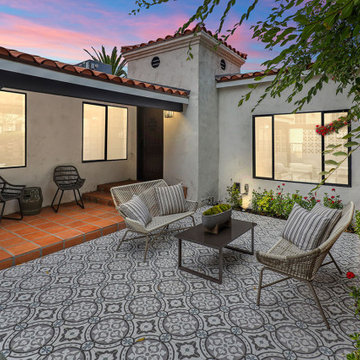
Esempio di un patio o portico classico di medie dimensioni e dietro casa con piastrelle e un tetto a sbalzo
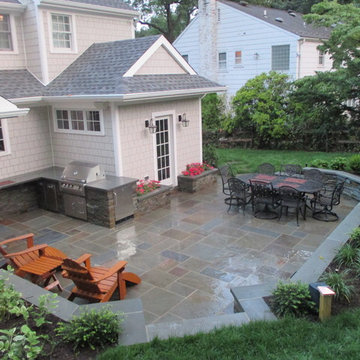
Foto di un patio o portico chic di medie dimensioni e dietro casa con piastrelle e nessuna copertura
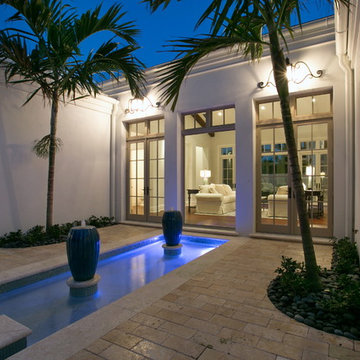
Richard Perrone - Perrone Construction
This model home located in Sarasota, Florida features Integrity IMPACT (IZ3) Hurricane Casement, Awning, and Outswing French doors. The idea with this home was to view architecture as art and with this in mind have every room in the house have a view of the home itself. It was really a spectacular collaboration.
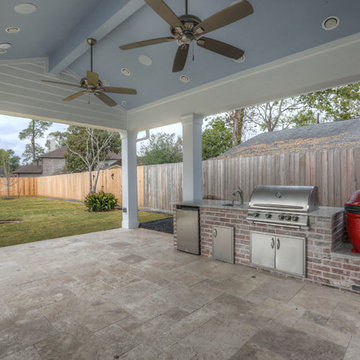
Idee per un grande patio o portico classico dietro casa con piastrelle e un tetto a sbalzo
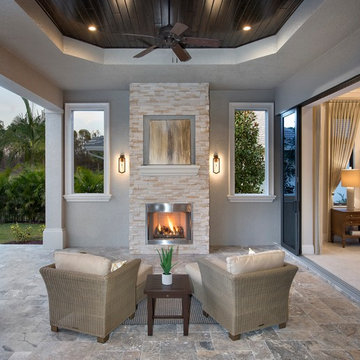
Outdoor sitting area with stacked stone fireplace and travertine flooring.
Idee per un patio o portico tradizionale dietro casa con un tetto a sbalzo, piastrelle e fontane
Idee per un patio o portico tradizionale dietro casa con un tetto a sbalzo, piastrelle e fontane
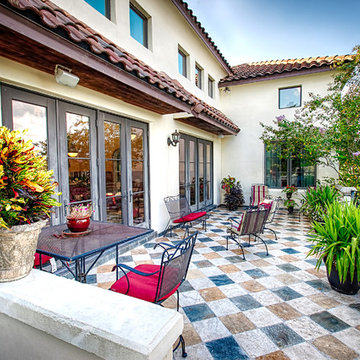
©2013 RSB Digital Photography
Foto di un patio o portico mediterraneo con piastrelle e nessuna copertura
Foto di un patio o portico mediterraneo con piastrelle e nessuna copertura
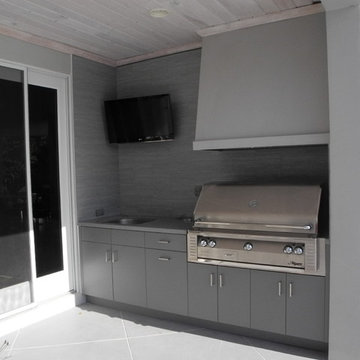
All element outdoor polymer board cabinetry is low maintenance and will not chip, fade or stain. Just spray these cabinets down with a garden hose!
Ispirazione per un patio o portico moderno di medie dimensioni e dietro casa con piastrelle e un tetto a sbalzo
Ispirazione per un patio o portico moderno di medie dimensioni e dietro casa con piastrelle e un tetto a sbalzo
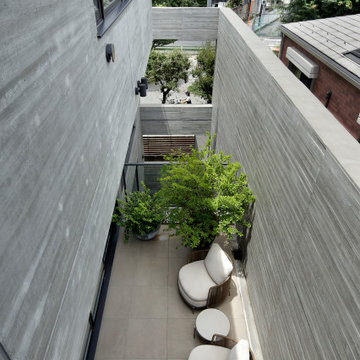
Photo Copyright Satoshi Shigeta
Ispirazione per un grande patio o portico minimalista nel cortile laterale con piastrelle e un tetto a sbalzo
Ispirazione per un grande patio o portico minimalista nel cortile laterale con piastrelle e un tetto a sbalzo
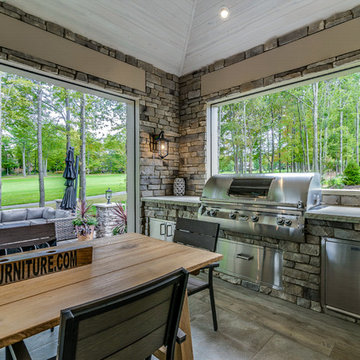
Idee per un portico chic di medie dimensioni e dietro casa con piastrelle e un tetto a sbalzo
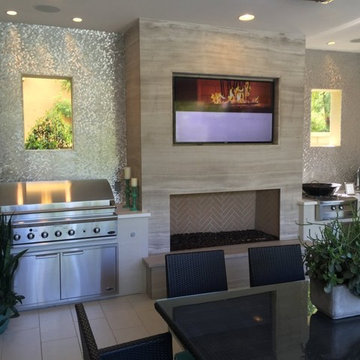
Idee per un patio o portico design di medie dimensioni e dietro casa con piastrelle e un tetto a sbalzo
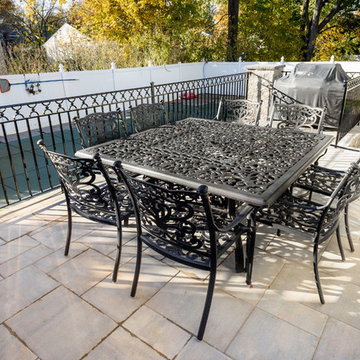
Immagine di un patio o portico classico di medie dimensioni e dietro casa con piastrelle e nessuna copertura
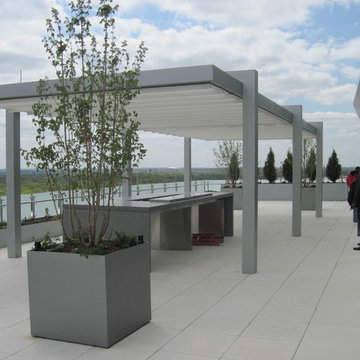
PROJECT SPECIFICATIONS
The architect specified two butting/side by side 173.93 inch wide x 240.0 inch projection retractable canopy systems to be inserted in to a new steel frame structure. Each of the areas to be covered used one continuous piece of fabric and one motor. The system frame and guides specified are made entirely of aluminum which is powder coated using the Qualicoat® powder coating process. Custom color chosen for the guides by the Architect was RAL 9006 known as White Aluminum. The stainless steel components used were Inox (470LI and 316) which are of the highest quality and have an extremely high corrosion resistance. In fact, the components passed the European salt spray corrosion test as tested by Centro Sviluppo Materiali in Italy.
Fabric is Ferrari 86 Color 2044 White, a fabric that is self-extinguishing (fire retardant). These retracting canopy systems has a Beaufort wind load rating Scale 10 (up to 63 mph) with the fabric fully extended and in use.
A grey hood with end caps was requested for each end to prevent rain water (location is Alexandria, Virginia) from collecting in the folds of fabric when not in use.
A running profile which runs from end to end in the rear of each section was necessary to attach the Somfy RTS motor which is installed inside a motor safety box. The client chose to control the system with two remote controls, two white wall switches and two Somfy wind sensors.
PURPOSE OF THE PROJECT
Our original contact was from the architect who requested two retractable systems that would attach to a new steel structure and that would meet local wind load requirements since the units are installed on the top of the building known as Metro Park VI. The architect wanted a contemporary, modern and very clean appearance and a product that would also meet International Building Code Requirements.
The purpose of the project was to provide an area for shade, heat, sun, glare and UV protection but not rain protection thus the use of Soltis 86 sheer mesh fabric. The client stated to the Architect that the area was to be used for entertainment purposes in good weather conditions.
UNIQUENESS AND COMPLEXITY OF THE PROJECT
This project was a challenge since the steel structure was being built at the same time (simultaneously) as the retractable patio cover systems were being manufactured to meet a deadline therefore there was no room for error. In addition, removing all the extrusions, fabric etc. from the crate and hoisting them to the top of the building was indeed difficult but accomplished.
PROJECT RESULTS
The client is elated with the results of both retractable canopy cover systems. Along with landscaping, the exterior top floor of the Metro Park VI building was transformed and is truly a stunning example of design, function and aesthetics as can be seen in the pictures.
Goal accomplished – All customer requirements were met including a contemporary, modern, stylish and very clean appearance along with providing shade, sun, UV, glare and heat reduction.
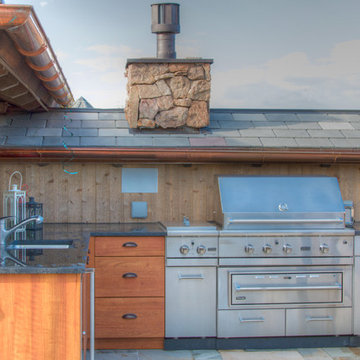
Great 360-degree mountain views greet visitors to this Breckenridge, Colorado rooftop, an addition to a ski-in, ski-out home at Breckenridge Ski Resort. The rooftop addition project was built by New West Partners.
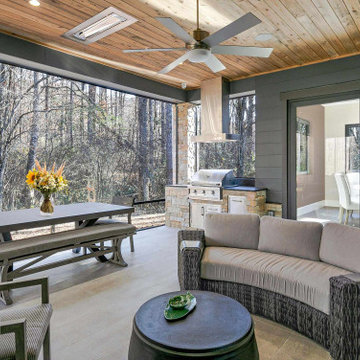
Ispirazione per un patio o portico stile americano di medie dimensioni e dietro casa con piastrelle e un tetto a sbalzo
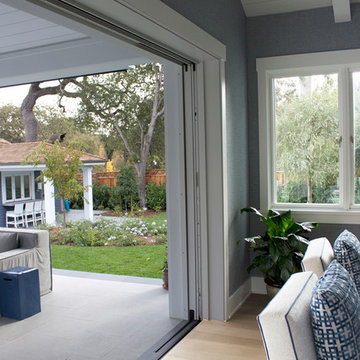
Pocketing sliding doors
Ispirazione per un patio o portico stile marino di medie dimensioni e dietro casa con piastrelle e un tetto a sbalzo
Ispirazione per un patio o portico stile marino di medie dimensioni e dietro casa con piastrelle e un tetto a sbalzo
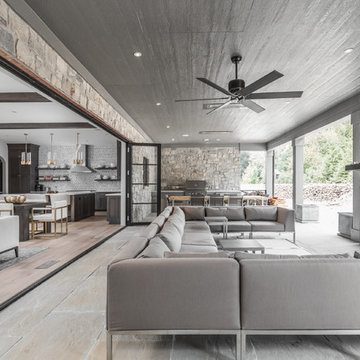
Visit http://www.litzrealestate.com/hampsteadwindows/ to find out more about our Hampstead Doors & Windows.
Also, check out our Facebook Page at https://www.facebook.com/HampsteadHomeIndy/
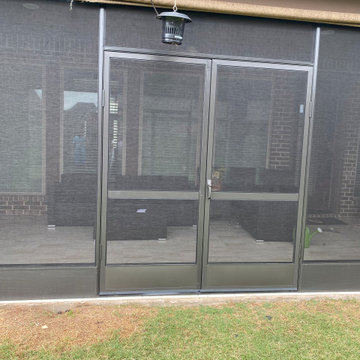
This beautiful back porch is now usable with French Style Screen Doors and Kick Plate.
Esempio di un piccolo portico dietro casa con un portico chiuso e piastrelle
Esempio di un piccolo portico dietro casa con un portico chiuso e piastrelle
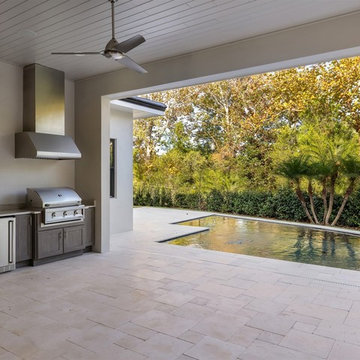
Idee per un grande patio o portico tradizionale dietro casa con piastrelle e un tetto a sbalzo
Patii e Portici grigi con piastrelle - Foto e idee
2
