Patii e Portici grigi con pavimentazioni in mattoni - Foto e idee
Filtra anche per:
Budget
Ordina per:Popolari oggi
61 - 80 di 1.377 foto
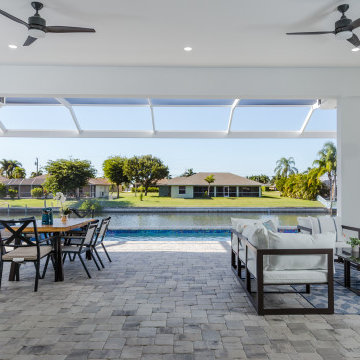
Western rear exposure provides amazing sunsets for the main living area, the outdoor living area as well as the master bedroom and guest bedroom. The Casa Dei Sogni is complete with a full outdoor kitchen, built-in grill, wet sink, 25lb ice maker, and beverage fridge. It also features a beautiful accent wall with a built-in electric fireplace and large outdoor television.
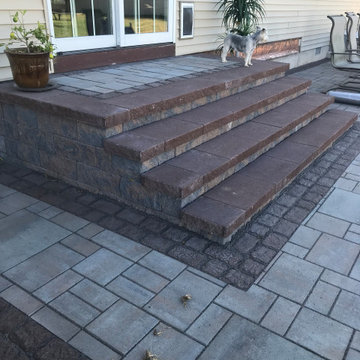
1. Build risers 6’ wide in front of the sliding doors with decorative blocks and decorative caps.
2. Install underground drainage.
3. Install brick paver patio 20’ x 45’ with 3 pieces of ledgestone pavers with borders.
4. Install walkway curved approx. 30’ x 4.5’.
5. Install circle patio near the main patio 21’x21’ matching pavers.
6. Install circular fire pit with grills, galvanized cover in the center of patio.
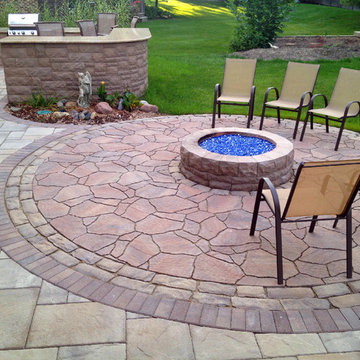
The patio design features a gas fire pit with fire glass and an outdoor kitchen with limestone countertops. The majority of the patio is built with Belgard’s Lafit Rustic Slab with a Holland Stone soldiers course. The inset circle is comprised of Mega Arbel pavers. The patio bar is built with Belgard’s Belair Walls and a limestone countertop. The grill surround and counters are also comprised of Belgard’s Belair Walls and a limestone
~ Palatine, Illinois
http://chicagoland.archadeck.com/
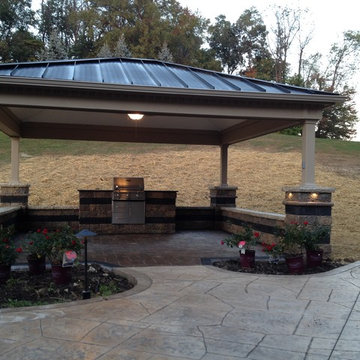
Bruce Davison
Esempio di un patio o portico chic di medie dimensioni e dietro casa con pavimentazioni in mattoni e un gazebo o capanno
Esempio di un patio o portico chic di medie dimensioni e dietro casa con pavimentazioni in mattoni e un gazebo o capanno

Esempio di un patio o portico rustico dietro casa con un focolare, nessuna copertura e pavimentazioni in mattoni
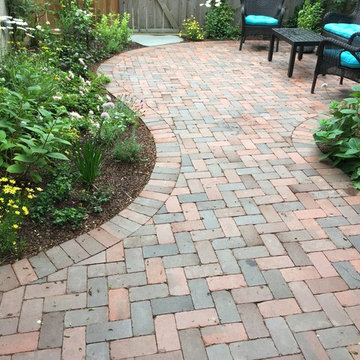
Designed by Heidekat Design
Idee per un patio o portico tradizionale di medie dimensioni e dietro casa con pavimentazioni in mattoni e nessuna copertura
Idee per un patio o portico tradizionale di medie dimensioni e dietro casa con pavimentazioni in mattoni e nessuna copertura
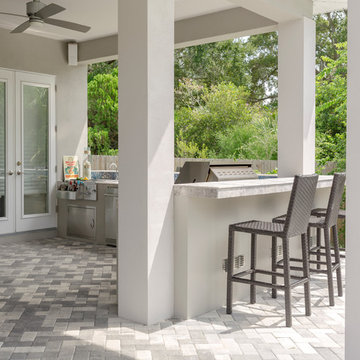
Jon Wolding
Idee per un patio o portico tradizionale di medie dimensioni e dietro casa con pavimentazioni in mattoni e un tetto a sbalzo
Idee per un patio o portico tradizionale di medie dimensioni e dietro casa con pavimentazioni in mattoni e un tetto a sbalzo
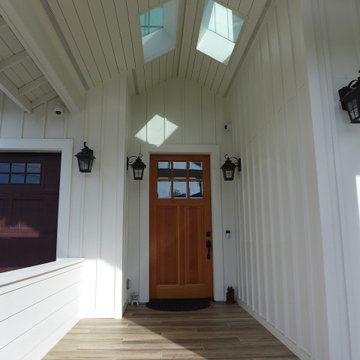
Immagine di un ampio portico country davanti casa con pavimentazioni in mattoni e una pergola

The rear loggia looking towards bar and outdoor kitchen; prominently displayed are the aged wood beams, columns, and roof decking, integral color three-coat plaster wall finish, chicago common brick hardscape, and McDowell Mountain stone walls. The bar window is a single 12 foot wide by 5 foot high steel sash unit, which pivots up and out of the way, driven by a hand-turned reduction drive system. The generously scaled space has been designed with extra depth to allow large soft seating groups, to accommodate the owners penchant for entertaining family and friends.
Design Principal: Gene Kniaz, Spiral Architects; General Contractor: Eric Linthicum, Linthicum Custom Builders
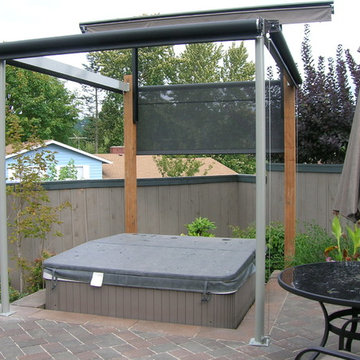
Pike Awning
Idee per un patio o portico classico di medie dimensioni e dietro casa con pavimentazioni in mattoni e un parasole
Idee per un patio o portico classico di medie dimensioni e dietro casa con pavimentazioni in mattoni e un parasole
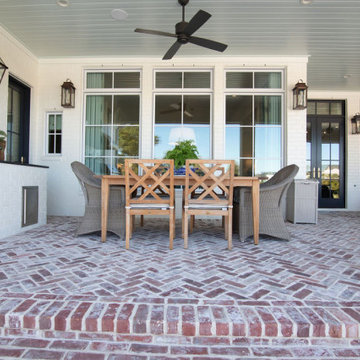
Foto di un grande patio o portico chic dietro casa con pavimentazioni in mattoni e un tetto a sbalzo
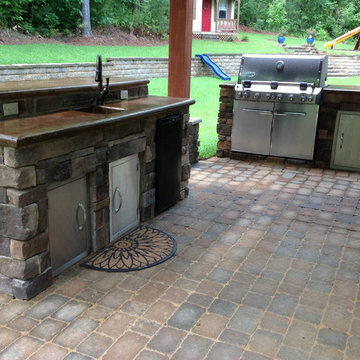
Ispirazione per un patio o portico rustico di medie dimensioni e dietro casa con pavimentazioni in mattoni e un tetto a sbalzo
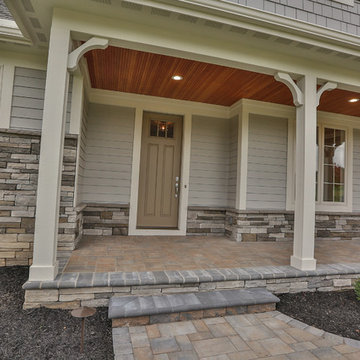
Ketmar Development Corp designed and built this exquisite home at Hawkstone in Pittsford, NY. A model design that attracted a buyer almost instantly upon finishing. Open floor plan, 2 bedrooms, 2 1/2 baths and a flex room for office or library. Option to finish the walk-out lower level.
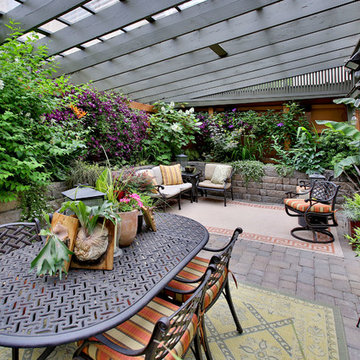
Designer home by Garrison Hullinger (www.GarrisonHullinger.com). A complete restoration transformed this home into an upscale oasis both inside & out with a mix of contemporary and vintage features expertly merged together to preserve the original historic charm.
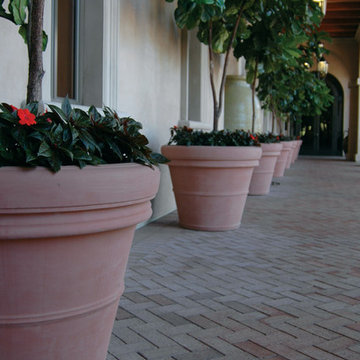
Foto di un piccolo patio o portico contemporaneo in cortile con un giardino in vaso, pavimentazioni in mattoni e nessuna copertura
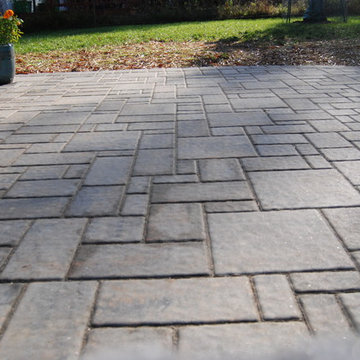
Ispirazione per un patio o portico classico di medie dimensioni e dietro casa con un focolare, pavimentazioni in mattoni e nessuna copertura
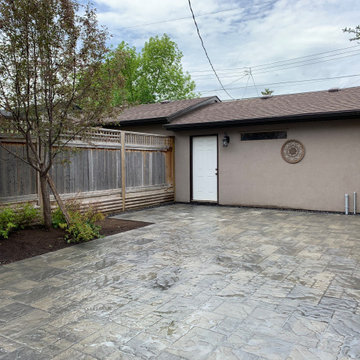
Our client wanted a nice, tranquil, and easy to maintain new backyard space to replace the cluttered and overgrown space that they inherited when they purchased their new home. They had some major drainage issues from a "hole" under the old deck and the previous owners had built the deck right over the egress window well from the basement, which is not to code. We demo'd the old yard, ensured proper drainage with a survey, and built an easy to maintain solid paver surface for lots of sitting options and a future spa. We ran 220v power for the spa as well as had an egress cover made for the window well so now it is safe for occupants as well as for kids or pets so they don't fall in. What a transformation!!
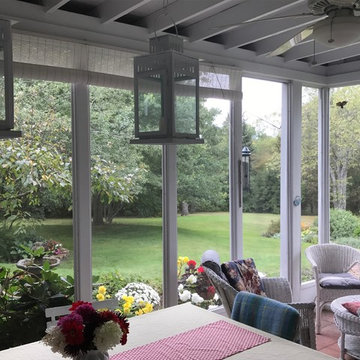
A variable speed overhead fan can help add comfort on hot days. Tip: While the 3-season screen porch is covered from rain, summer humidity can take its toll on mechanical fixtures. So make sure you use a fan designed for the outdoors. It's well worth the extra $30-40 dollars.
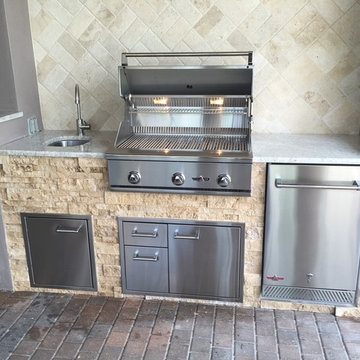
The Outdoor Kitchen Place
Foto di un piccolo patio o portico classico dietro casa con pavimentazioni in mattoni e un tetto a sbalzo
Foto di un piccolo patio o portico classico dietro casa con pavimentazioni in mattoni e un tetto a sbalzo
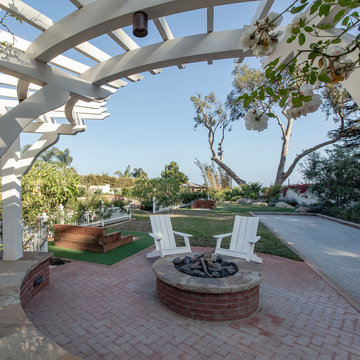
Kurt Jordan Photography
Foto di un patio o portico tradizionale dietro casa con un focolare e pavimentazioni in mattoni
Foto di un patio o portico tradizionale dietro casa con un focolare e pavimentazioni in mattoni
Patii e Portici grigi con pavimentazioni in mattoni - Foto e idee
4