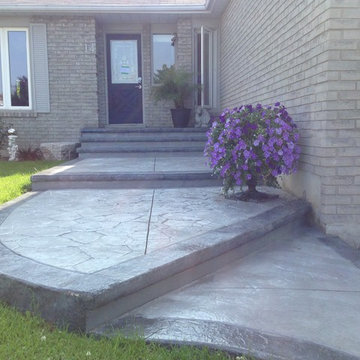Patii e Portici grigi con cemento stampato - Foto e idee
Filtra anche per:
Budget
Ordina per:Popolari oggi
61 - 80 di 756 foto
1 di 3
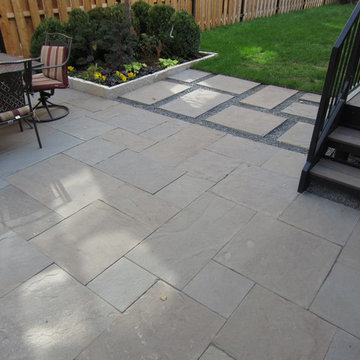
Designed by Pamela Self Landscape Architecture
Idee per un patio o portico chic di medie dimensioni e dietro casa con cemento stampato e nessuna copertura
Idee per un patio o portico chic di medie dimensioni e dietro casa con cemento stampato e nessuna copertura
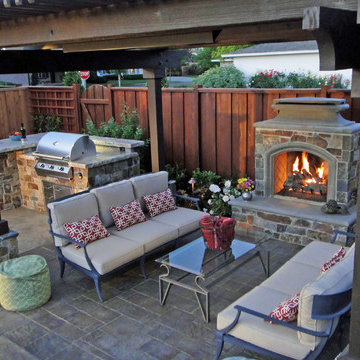
Foto di un patio o portico rustico di medie dimensioni e dietro casa con un focolare, cemento stampato e una pergola
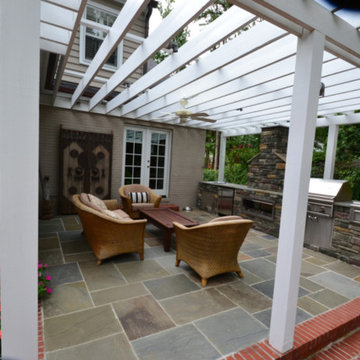
Esempio di un portico tradizionale di medie dimensioni e dietro casa con cemento stampato e una pergola
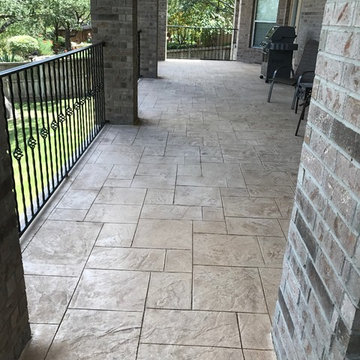
Diamond Decks can make your backyard dream a reality! It was an absolute pleasure working with our client to bring their ideas to life.
Our goal was to design and develop a unique patio experience that adds a touch of elegance. This maintenance free solution was created using decorative concrete.
Our customer is now enjoying their brand new porch! Call us today if you have any questions on how we can help you with your outdoor project.
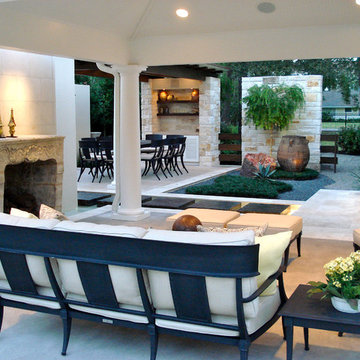
Exterior Worlds Landscape, Pool & Patio Design & Installation Case HistoryExterior Worlds was recently involved in collaboration with renowned Houston architect Gary Chandler.
Mr. Chandler was hired to remodel a home for a resident who spent considerable time entertaining business clients at his residents. The new space was intended to function as a dining terrace and lounging for clients.
Mr. Chandler designed this terrace as a grotto with a distinctively classical tone.
It consisted of the dining space itself, a fireplace, and seating areas. Exterior Worlds was contracted to develop the surrounding outdoor space with a landscape and garden design that would support the vision and structure of the grotto.
The primary support element we created was a garden.
Its design was abstract, being characterized by only a few elements distinguished by very simple forms. Gravel was used profusely throughout in order to provide plenty of walking space. Vegetation was kept to a minimum to ensure low maintenance.
Antiques were then placed in the garden as decorative focal points. This created a color scheme that alternately complimented and contrasted that of the grotto. To ensure the privacy of visiting clients, we screened the garden off from the neighboring residence by planting an alley of trees.
The near side of the alley functions as a walkway that provides visiting guests with a sweeping tour of the garden. The backside of the trees presents an attractive, albeit impenetrable screen that prevents anyone outside the property from looking into its interior.
Our team further developed the landscape as a whole by planting a backdrop of trees.
These trees, when illuminated with artificial moonlight, created silhouettes that bathed the surrounding yard, and the garden within it, in an ambient blend of light and shadow.
Transition in and out of space was another important support element in this project.
In order for guests to comfortably enjoy the dining area, and then move with ease into the landscape at will, it was necessary to create simple and inviting transition areas. We decided that gravel would be the best material to use in building pathways through the garden.
We based this on several factors. Gravel has a Zen-like quality to it that makes it very calming to the mind. Guests walking through the garden in the evening would feel more relaxed and comfortable discussing business.
The aesthetic of gravel is also a curious blend of classical and modern tones, so it is the ideal complement to anything with classical architectural elements. It is also an excellent material to use for planting trees in the hardscape because it facilitates irrigation and drainage. One of the pathways we built in this project, in fact, doubled as a concealed drain.
Additional visual interest was created with sculpture and dwarf mondo mounds.
The irregularity of green forms and pottery contrasted with the rectilinear forms of the classical hardscape. When viewed in its entirety, the final scene took on the dimensions of a painting.
Landscape lighting was done by a partner company, Illuminations Lighting and Design.
ILD uplit the trees and feature lit the sculptures. They also created functional, artificial moonlight with mercury vapor tree lamps. Transition spaces throughout the property were illuminated with path lighting.
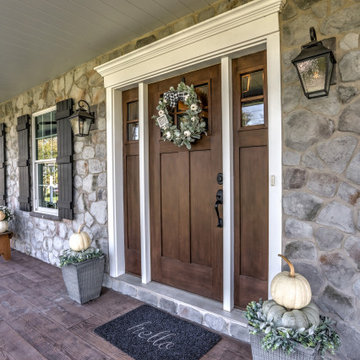
Photo Credit: Vivid Home Real Estate Photography
Ispirazione per un grande portico country davanti casa con cemento stampato e un tetto a sbalzo
Ispirazione per un grande portico country davanti casa con cemento stampato e un tetto a sbalzo
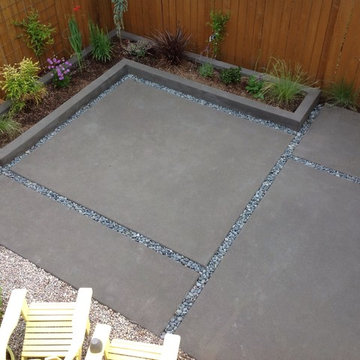
Unusable back ward area transformed into great lounging area in full use daily from the day we complete led. Check out review of Oleary project
Immagine di un patio o portico minimalista di medie dimensioni e dietro casa con un giardino in vaso, cemento stampato e nessuna copertura
Immagine di un patio o portico minimalista di medie dimensioni e dietro casa con un giardino in vaso, cemento stampato e nessuna copertura
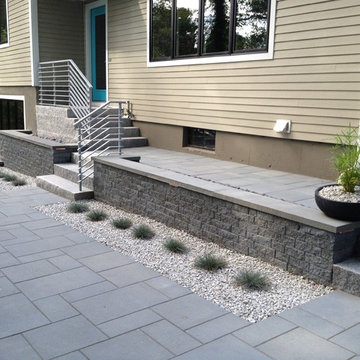
Granite steps go well with the Cambridge Pavers (Ledgestone XL in Bluestone Blend).
Idee per un patio o portico design di medie dimensioni e davanti casa con cemento stampato e nessuna copertura
Idee per un patio o portico design di medie dimensioni e davanti casa con cemento stampato e nessuna copertura
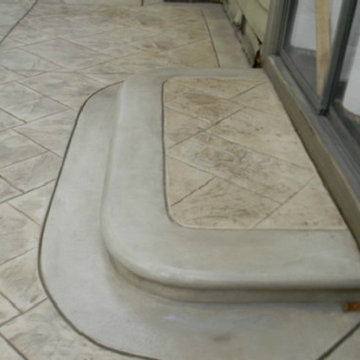
Ispirazione per un patio o portico dietro casa con cemento stampato e nessuna copertura
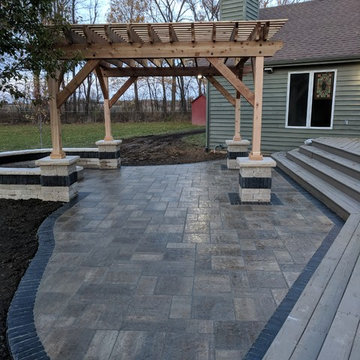
Immagine di un patio o portico tradizionale di medie dimensioni e dietro casa con un focolare, cemento stampato e una pergola
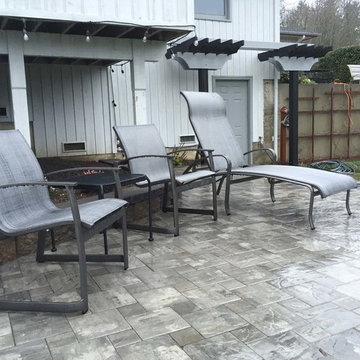
Immagine di un patio o portico minimal di medie dimensioni e dietro casa con cemento stampato e nessuna copertura
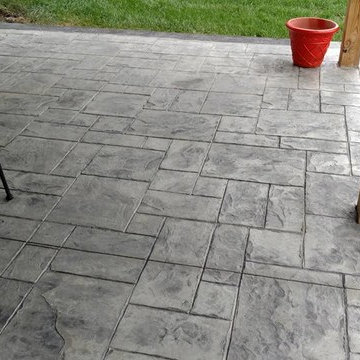
Stamped concrete patio with the slate pattern and the flagstone walkway.
Esempio di un patio o portico classico di medie dimensioni e dietro casa con un focolare, cemento stampato e nessuna copertura
Esempio di un patio o portico classico di medie dimensioni e dietro casa con un focolare, cemento stampato e nessuna copertura
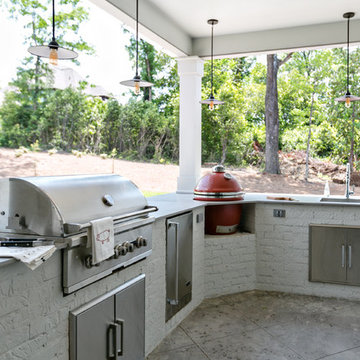
Esempio di un grande portico tradizionale dietro casa con cemento stampato e un tetto a sbalzo
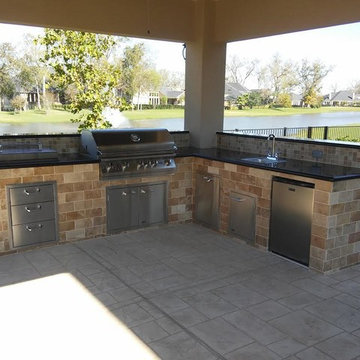
Esempio di un patio o portico stile americano di medie dimensioni e dietro casa con cemento stampato e un gazebo o capanno
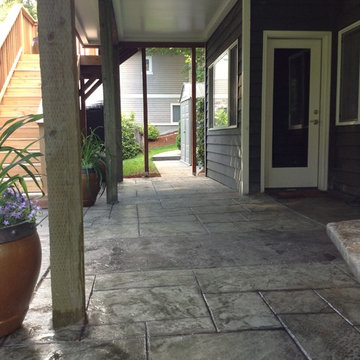
Foto di un patio o portico classico di medie dimensioni e dietro casa con un focolare e cemento stampato
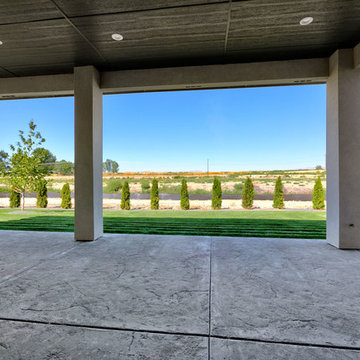
Ispirazione per un patio o portico american style di medie dimensioni e dietro casa con cemento stampato e un tetto a sbalzo
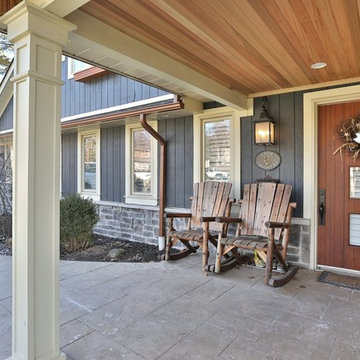
Ispirazione per un portico tradizionale di medie dimensioni e davanti casa con cemento stampato e un tetto a sbalzo
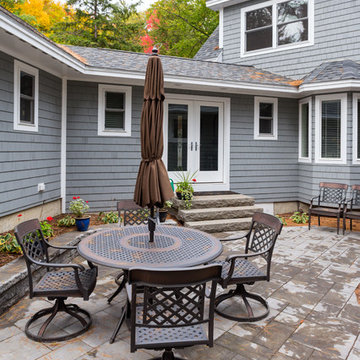
Immagine di un patio o portico classico di medie dimensioni e dietro casa con cemento stampato e nessuna copertura
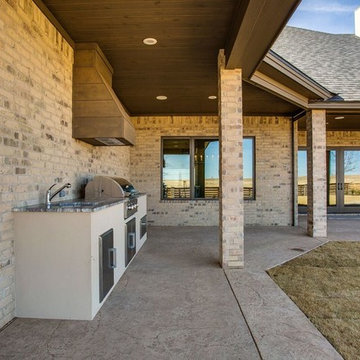
Ispirazione per un patio o portico chic di medie dimensioni e dietro casa con cemento stampato e un tetto a sbalzo
Patii e Portici grigi con cemento stampato - Foto e idee
4
