Patii e Portici grandi verdi - Foto e idee
Filtra anche per:
Budget
Ordina per:Popolari oggi
61 - 80 di 10.583 foto
1 di 3
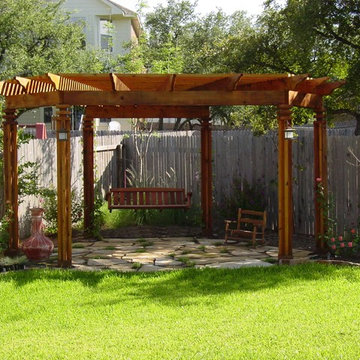
Austin Outdoor Living Group
Foto di un grande patio o portico tradizionale dietro casa con una pergola
Foto di un grande patio o portico tradizionale dietro casa con una pergola
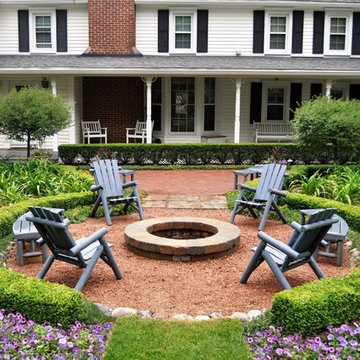
Brick walkways and a brick patio work in concert with boxwood and yew hedges on this farmhouse landscape.
A fire pit, Adirondack furniture and plenty of annual flowers are also woven into the fabric of this landscape design.
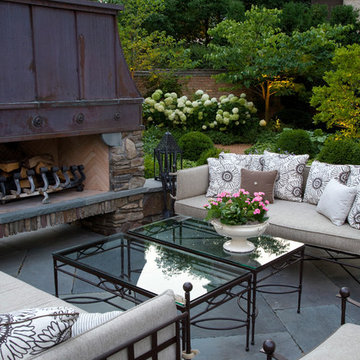
An outdoor living space with a custom fireplace made of New England fieldstone, bluestone, fireplace brick, and capped in copper. The plush furniture is dedicated to the space. In the background, a gravel path leads to garden rooms backed with a mass of hydrangeas. Photo Credit: Linda Oyama Bryan
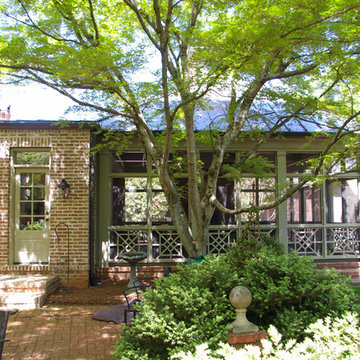
Houghland Architecture, Inc.
Foto di un grande portico classico dietro casa con pavimentazioni in mattoni, un tetto a sbalzo e un portico chiuso
Foto di un grande portico classico dietro casa con pavimentazioni in mattoni, un tetto a sbalzo e un portico chiuso
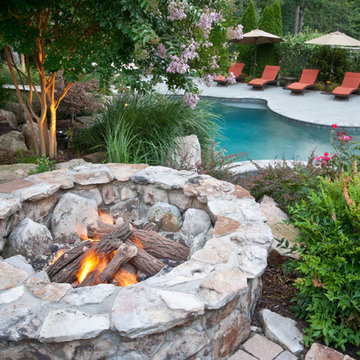
Foto di un grande patio o portico classico dietro casa con pavimentazioni in mattoni, un focolare e nessuna copertura
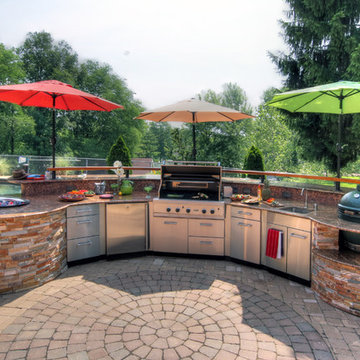
An in-ground pool and patio in a backyard needed one last thing to complete it: an outdoor kitchen! Flagstone and granite encase a gas grill, smoker, sink, refrigerator, trash receptacles and built-in ice chest. Bench seating on the other side of the bar allows a large group to cook, drink and relax at the same time. Photo by Mosby Building Arts.
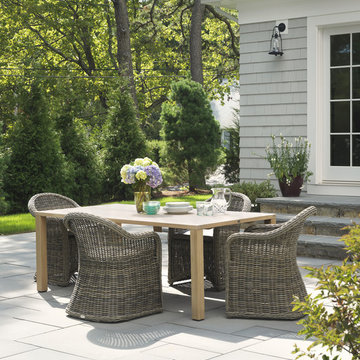
Immagine di un grande patio o portico classico dietro casa con nessuna copertura, pavimentazioni in cemento e scale

Central to the success of this project is the seamless link between interior and exterior zones. The external zones free-flow off the interior to create a sophisticated yet secluded space to lounge, entertain and dine.
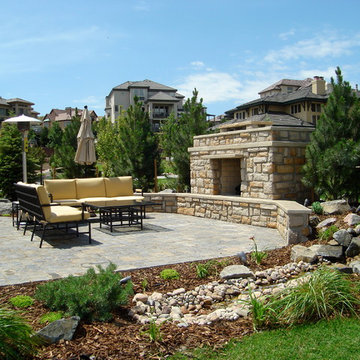
Beautiful outdoor living space. Paver patio with fire place
Ispirazione per un grande patio o portico classico dietro casa con pavimentazioni in pietra naturale e un focolare
Ispirazione per un grande patio o portico classico dietro casa con pavimentazioni in pietra naturale e un focolare
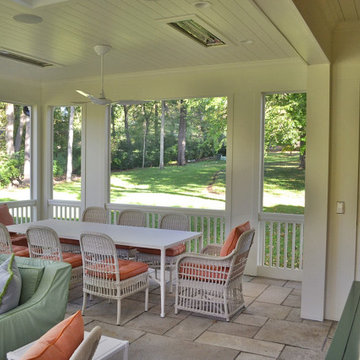
The owner wanted a screened porch sized to accommodate a dining table for 8 and a large soft seating group centered on an outdoor fireplace. The addition was to harmonize with the entry porch and dining bay addition we completed 1-1/2 years ago.
Our solution was to add a pavilion like structure with half round columns applied to structural panels, The panels allow for lateral bracing, screen frame & railing attachment, and space for electrical outlets and fixtures.
Photography by Chris Marshall
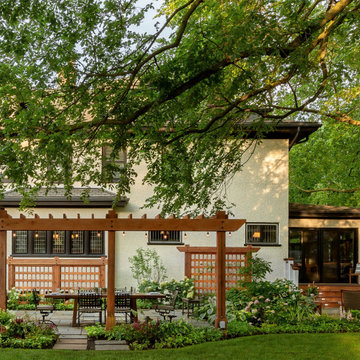
Esempio di un grande patio o portico chic dietro casa con un focolare, pavimentazioni in pietra naturale e una pergola
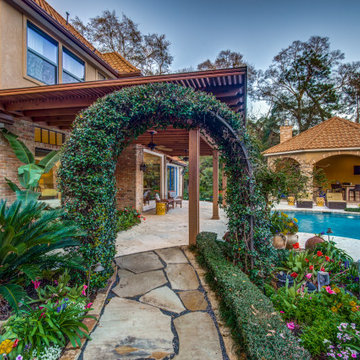
Foto di un grande patio o portico tradizionale dietro casa con pavimentazioni in pietra naturale e un gazebo o capanno
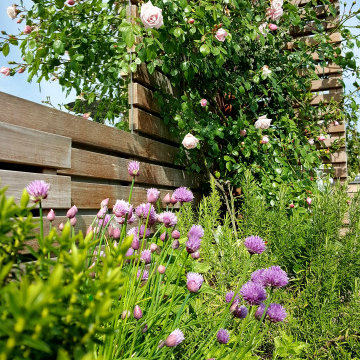
Révéler et magnifier les vues sur l'horizon parisien grâce au végétal et créer des espaces de détente et de vie en lien avec l'architecture intérieure de l'appartement : telles sont les intentions majeures de ce projet de toit-terrasse.
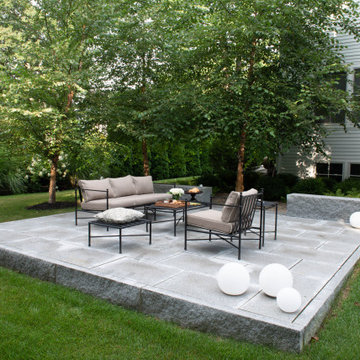
www.jfaynovakphotography.com
Immagine di un grande patio o portico minimal dietro casa con piastrelle e nessuna copertura
Immagine di un grande patio o portico minimal dietro casa con piastrelle e nessuna copertura
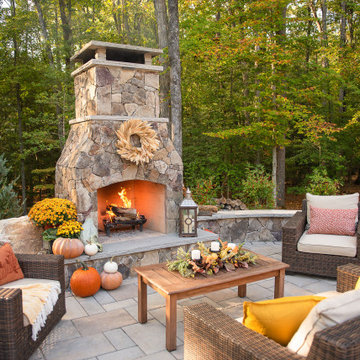
Foto di un grande patio o portico classico dietro casa con un caminetto e pavimentazioni in cemento
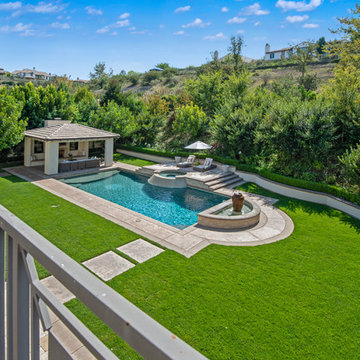
Ispirazione per un grande patio o portico minimal dietro casa con pavimentazioni in cemento e un gazebo o capanno
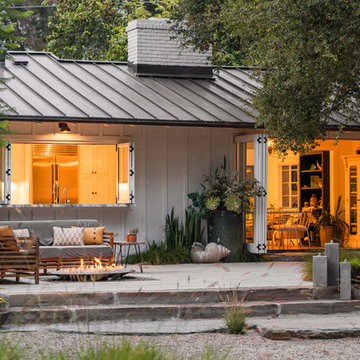
Immagine di un grande patio o portico country dietro casa con un focolare, pavimentazioni in cemento e nessuna copertura
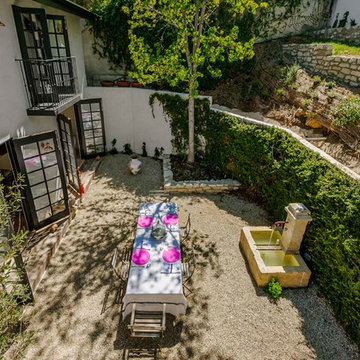
Esempio di un grande patio o portico mediterraneo dietro casa con fontane, ghiaia e nessuna copertura
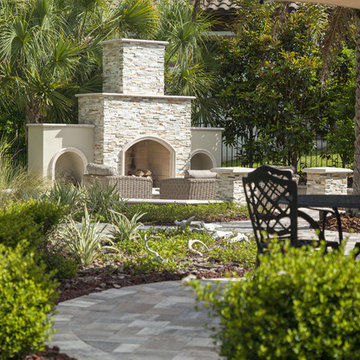
Soak up the sun by day and the stars by night alongside this Mediterranean styled outdoor fireplace with its clean lines and multi-toned brick face. Recessed and arched built-ins on either side provide space for fire wood and tools and allow the fireplace patio to remain clear for socializing and relaxation. Fireplace chat set by Patio Renaissance offers welcome seating for warm conversation with friends and loved ones. Photo by Joe Traina.
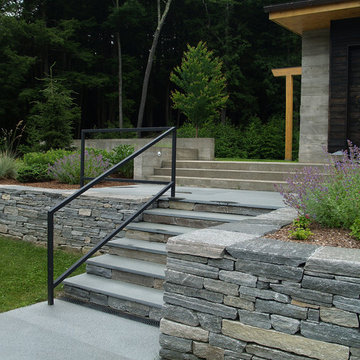
For this contemporary, Japanese-style residence sitting high on a hill in southern Vermont, JMMDS created a simple, clean-lined design using stone pavers, retaining walls, and geometric beds to define the area around the house.
The house is composed of two long offset barn buildings with eaves that are joined in the middle around an exterior stone courtyard. JMMDS’s design holds up the steep surrounding slopes with a long stone retaining wall bordering a rectangular quartzite terrace with a beautiful view out to the surrounding landscape. The wall encloses a level grass shelf around the house; outside the wall, less manicured turf drops away quickly down the slope.
Ledges on the hillside that parallels the house are exposed as an asset. On the entry side of the house, JMMDS designed a wall that retains the slope between garage and house, accessed by a set of broad stone steps and linear pavers that take a visitor straight to the front door. Plantings in geometric beds surround more quartzite pavers that form a terrace for the guest wing of the house. The drip space under the eaves is filled with black washed river stone.
Photo: Scott Wunderle
Patii e Portici grandi verdi - Foto e idee
4