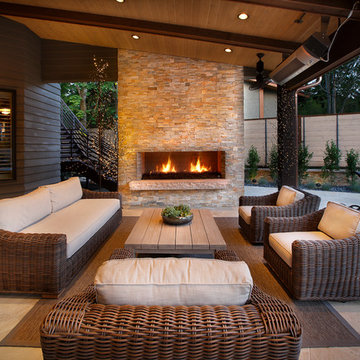Patii e Portici grandi - Foto e idee
Filtra anche per:
Budget
Ordina per:Popolari oggi
81 - 100 di 9.472 foto
1 di 3
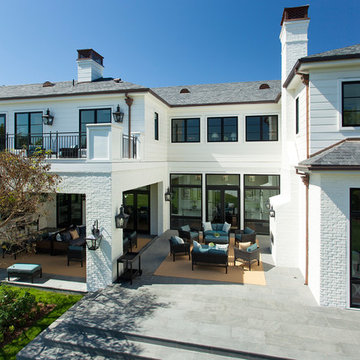
Ispirazione per un grande patio o portico chic dietro casa con pavimentazioni in cemento e un tetto a sbalzo
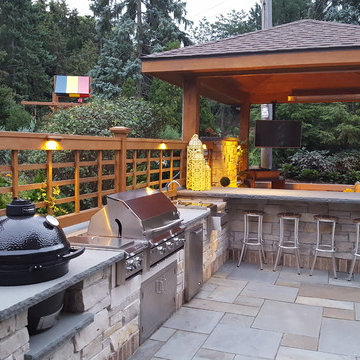
A masonry grill station of Eden veneer with a cut bluestone coping surrounds a ProFire gas grill, side burners, trash and recycling pull out and outdoor faucet and sink. A Kamado Joe Classic Joe was also integrated within the grill station. A bar overlooks the roofed fire pit/entertainment area allowing guests full view of the outdoor television. A bluestone patio echoes the coping of the bar and grill station.
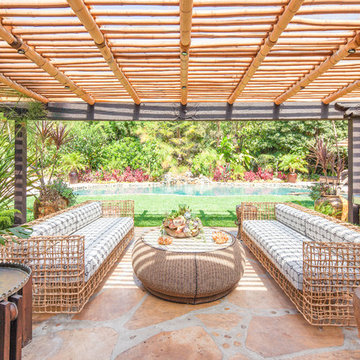
Nancy Neil
Idee per un grande patio o portico etnico dietro casa con pavimentazioni in pietra naturale e una pergola
Idee per un grande patio o portico etnico dietro casa con pavimentazioni in pietra naturale e una pergola
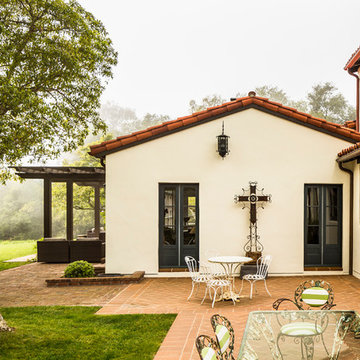
Architect: Peter Becker
General Contractor: Allen Construction
Photographer: Ciro Coelho
Idee per un grande portico mediterraneo dietro casa con pavimentazioni in mattoni
Idee per un grande portico mediterraneo dietro casa con pavimentazioni in mattoni
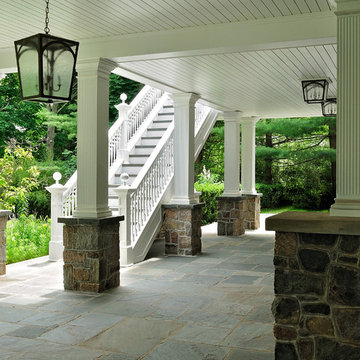
Vine joint fieldstone columns with accustom pvc fluted columns
Immagine di un grande portico classico davanti casa con pavimentazioni in pietra naturale e un tetto a sbalzo
Immagine di un grande portico classico davanti casa con pavimentazioni in pietra naturale e un tetto a sbalzo
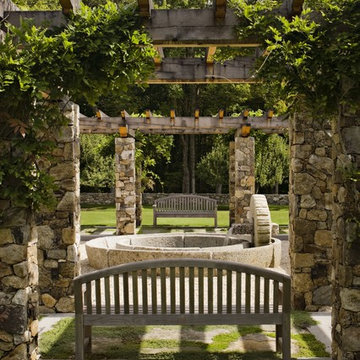
Teak benches on either side of the garden afford shady spots to enjoy the fountain.
Robert Benson Photography
Immagine di un grande patio o portico stile rurale in cortile con fontane, pavimentazioni in pietra naturale e una pergola
Immagine di un grande patio o portico stile rurale in cortile con fontane, pavimentazioni in pietra naturale e una pergola
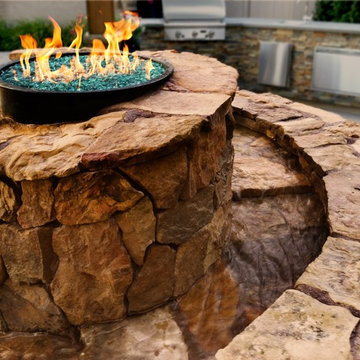
Water emerges from a weir that originates under the fire bowl and runs in a spiral to a drop off waterfall. Inspired by a seashell and built of composite stone. Fire pit spans dining and sitting area, giving warmth to both.
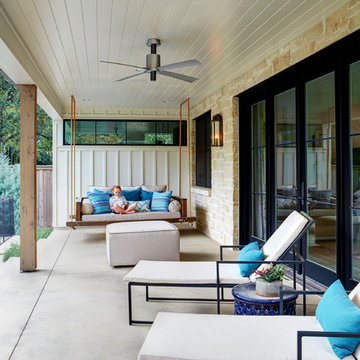
Aaron Dougherty Photography
Immagine di un grande portico country nel cortile laterale con lastre di cemento e un tetto a sbalzo
Immagine di un grande portico country nel cortile laterale con lastre di cemento e un tetto a sbalzo
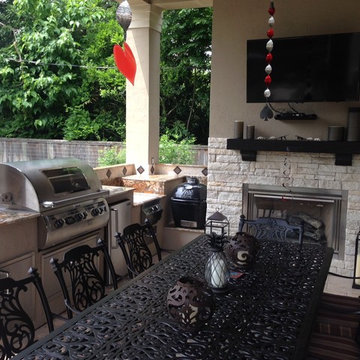
This Houston outdoor kitchen and entertaining area offers a modern take on Mediterranean style.
Designed and built by Outdoor Homescapes of Houston, this fully loaded family and entertaining space echoes the stucco, travertine tile patio and Mediterranean style of the existing home while exuding a more modern, transitional style.
“This was a high-profile client – both VPs of different oil and gas companies who entertain affluent guests on a regular basis – so they wanted to make sure they had high-end appliances and all the latest amenities they could order,” says Lisha Maxey, senior designer for Outdoor Homescapes and owner of LGH Design Services in Houston. “They also have two kids, ages 7 and 10, and wanted a family gathering space that better accompanied their new, luxurious pool.”
What really sets apart this outside kitchen design idea, however, is the way the elements are used throughout the space.
“Usually, outdoor kitchen designs for a backyard are grouped into one island or cabinet,” explains Outdoor Homescapes of Houston owner Wayne Franks. “But here, the patio, roof and fireplace were all in place, separated by stucco columns, and the outdoor kitchen elements had to work around them.”
A 14-foot-long cooking island houses a built-in Fire Magic grill with a Magic View Window (allows the chef to check on food without lifting the lid and losing valuable heat). The island, the countertop of which is "Carnaval" granite from Lackstone, also features a Fire Magic power burner, warming drawer and trash drawer. On one side of the fireplace, forming an “L” with the cooking island, sits a built-in Primo ceramic grill.
On the other side of the fireplace is a 3-foot-long cabinet housing a bar with a wine cooler, ice maker and upper cabinet. And finally, just outside the patio door is a 7-foot-long cabinet with a modern Kohler sink with a high-arc Moen faucet (sink and faucet from Faucets Direct), a trash drawer and another upper cabinet.
Outdoor Homescapes of Houston, by the way, outfitted both cabinets with glass inserts, custom pulls and three-way sensor lighting.
“At the beginning, this was basically a blank space with a fireplace in the middle,” says Maxey. So Outdoor Homescapes upgraded the fireplace with Austin Stack Stone in white (No. 401) from Colorstonescreenshot vickers mosaic tile rectangle. "The stone added that pop,” notes Maxey.
The fireplace’s espresso-colored, distressed wood mantel (from Mantels.com) and upper wood cabinets were both stained with the Minwax color Jacobean. The ceiling fans were also updated with ones featuring similarly espresso-colored, wooden fan blades, to match.
The table in the middle - a cast-iron, Mediterranean style gem with hand-forged scrollwork designs from Patio 1 in Houston – seats 10.
“We wanted this kind of Mediterranean feel,” says Maxey. “We wanted rustic, but the appliance package was so new, with all its stainless steel, so we kept a the cabinets and the columns stucco instead of stone for a more clean, modern look and then did the custom tile backsplash and mosaic in more of a rustic, Mediterranean look."
The backsplash is a 1-inch travertine tile background with 4-inch square metallic insets, both from Floor & Decor. The tile for the 18-by-24-inch rectangle mosaic came from Great Britain Tile Co. and included a Dianno Reale tumbled border and background. The bronze, diamond-shaped insets are tumbled Dark Emperdor tile and the scrolls are tumbled Noce tile.
The client, who admits they have high standards, was more than pleased with the project – especially browsing through Outdoor Homescapes’ vast library of patio kitchen design ideas, the 3D virtual video tour that let them preview the project from every angle before construction. They also liked the personalized design consultation.
"OH provides a very neat service where one of their designers will either shop/buy for you or shop with you for the more detailed pieces that will finish your home," reads the client's review on Houzz. "This was a very positive, personalized feature ... Lisha helped narrow down an enormous marketplace of materials and finishes to a few we could choose from."
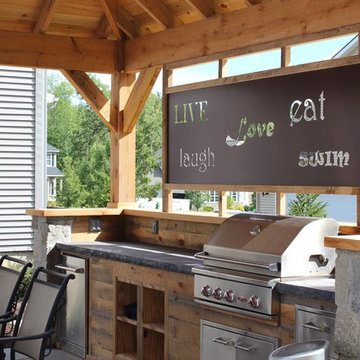
Counter tops poured concrete, hemlock siding , granite stone veneer, custom metal screen
Foto di un grande patio o portico stile americano dietro casa con pavimentazioni in pietra naturale e un gazebo o capanno
Foto di un grande patio o portico stile americano dietro casa con pavimentazioni in pietra naturale e un gazebo o capanno
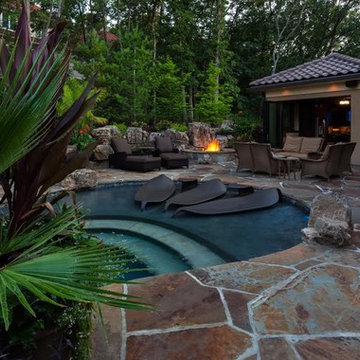
Tropical islands are the focal point for the design build of the acreage behind this stunning, Mediterranean-style home. The hardscape features a three level pool, including a toddler pool and a wading pool. Starting at the reef, there are three leaf petal loungers which allow you to recline in four to six inches of water at your feet. Limestone holy boulders are placed strategically along the edge for a natural element. A beautiful blend of earthy colors within the flagstone create a natural and rustic pool deck. All of the steps and bench seating inside the pool are also made of flagstone (custom fabricated flagstone coping for this project was completed on site). The toddler pool features fiber optic lighting which was installed at the bottom of the pool in the gunnite shell to create the reflection of a starry, celestial sky (fiber optic lighting can be used to create any number of shapes or constellations). An infinity edge crashes over beautiful stone and tile work, falling into a wading pool below. Another special feature is a water feature of riverstone cobbles sitting below dancing flames. Large stepping stones alongside this feature lead you to a lounge pool deck creating the feeling of an island retreat. Limestone slabs were used for a path of steps that take you through the landscaping back to the main house. A gazebo was added to hold an outdoor kitchen, an outdoor shower and a pool house with restrooms. All of the outdoor features are automated, allowing you to operate water temperature, fire features, water features, even the music and lighting from your smartphone.
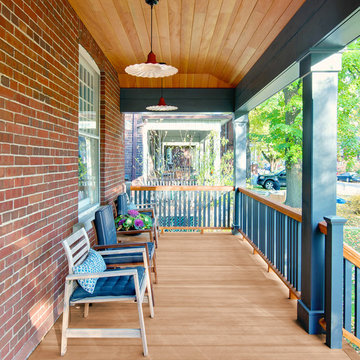
Covered Front Porch
Esempio di un grande portico tradizionale davanti casa con pedane e un tetto a sbalzo
Esempio di un grande portico tradizionale davanti casa con pedane e un tetto a sbalzo
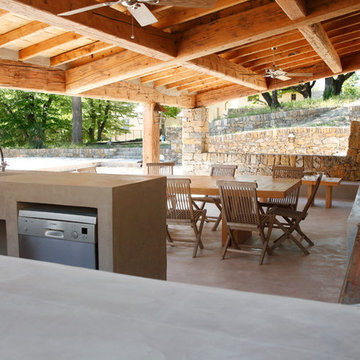
Foto di un grande patio o portico minimal con lastre di cemento e un tetto a sbalzo
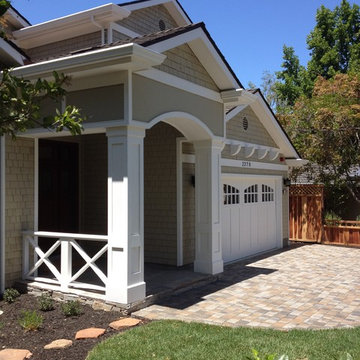
Best of Houzz Design & Service 2014.
--Photo by Arch Studio, Inc.
Foto di un grande portico american style davanti casa con pavimentazioni in pietra naturale e un tetto a sbalzo
Foto di un grande portico american style davanti casa con pavimentazioni in pietra naturale e un tetto a sbalzo

Situated in a neighborhood of grand Victorians, this shingled Foursquare home seemed like a bit of a wallflower with its plain façade. The homeowner came to Cummings Architects hoping for a design that would add some character and make the house feel more a part of the neighborhood.
The answer was an expansive porch that runs along the front façade and down the length of one side, providing a beautiful new entrance, lots of outdoor living space, and more than enough charm to transform the home’s entire personality. Designed to coordinate seamlessly with the streetscape, the porch includes many custom details including perfectly proportioned double columns positioned on handmade piers of tiered shingles, mahogany decking, and a fir beaded ceiling laid in a pattern designed specifically to complement the covered porch layout. Custom designed and built handrails bridge the gap between the supporting piers, adding a subtle sense of shape and movement to the wrap around style.
Other details like the crown molding integrate beautifully with the architectural style of the home, making the porch look like it’s always been there. No longer the wallflower, this house is now a lovely beauty that looks right at home among its majestic neighbors.
Photo by Eric Roth
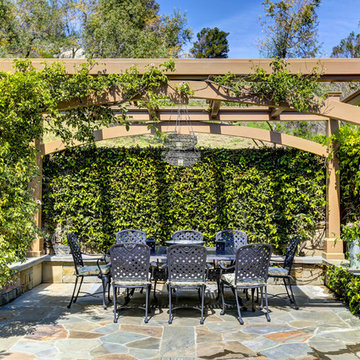
Ispirazione per un grande patio o portico chic dietro casa con pavimentazioni in pietra naturale e una pergola
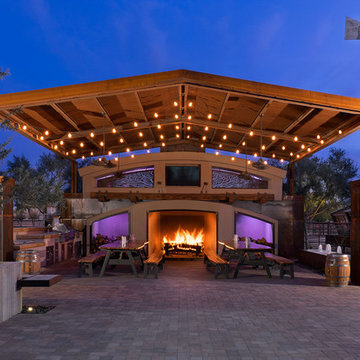
Ispirazione per un grande patio o portico minimal dietro casa con un gazebo o capanno e pavimentazioni in mattoni
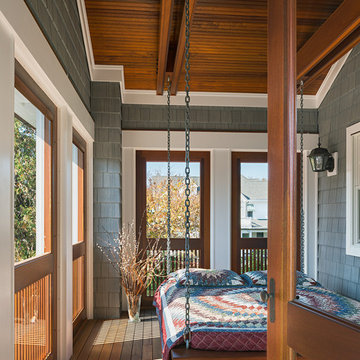
Sleeping Porch
Sam Oberter Photography
Immagine di un grande portico classico dietro casa con pedane, un tetto a sbalzo e un portico chiuso
Immagine di un grande portico classico dietro casa con pedane, un tetto a sbalzo e un portico chiuso
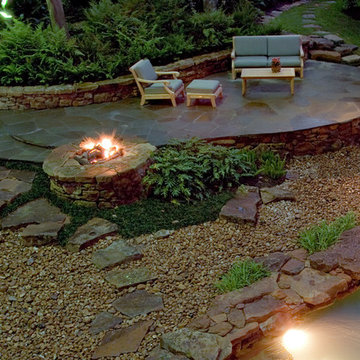
A Memorial area family commissioned us to create a natural swimming pool in their back yard. The family already had a standard pool on premises, but it was isolated in an area of the yard not particularly suited to seating guests or hosting get-togethers. What they wanted was a second, natural swimming pool built that would serve as the hub of a new home outdoor entertainment area consisting of a new stone patio, comfortable outdoor seating, and a fire pit. They wanted to create something unique that would preserve as much of the natural features of the landscape as possible, but that would also be completely safe and fully functional as a swimming pool.
We decided to design this new landscaping plan around a pre-existent waterfall that was already on the property. This feature was too attractive to ignore, and provided the ideal anchor point for a new gathering area. The fountain had been designed to mimic a natural waterfall, with stones laid on top of one another in such a way as to look like a mountain cliff where water spontaneously springs from the top and cascades down the rocks. At first glance, many would miss the opportunity that such a structure provides; assuming that a fountain designed like a cliff would have to be completely replaced to install a natural swimming pool. Our landscaping designers, however, came up with a landscape plan to transform one archetypal form into the other by simply adding to what was already there.
At the base of the rocks we dug a basin. This basin was oblong in shape and varied in degrees of depth ranging from a few inches on the end to five feet in the middle. We directed the flow of the water toward one end of the basin, so that it flowed into the depression and created a swimming pool at the base of the rocks. This was easy to accomplish because the fountain lay parallel to the top of a natural ravine located toward the back of the property, so water flow was maintained by gravity. This had the secondary effect of creating a new natural aesthetic. The addition of the basin transformed the fountain’s appearance to look more like a cliff you would see in a river, where the elevation suddenly drops, and water rushes over a series of rocks into a deeper pool below. Children and guests swimming in this new structure could actually imagine themselves in a Rocky Mountain River.
We then heated the swimming pool so it could be enjoyed in the winter as well as the summer, and we also lit the pool using two types of luminaries for complimentary effects. For vegetation, we used mercury vapor down lights to backlight surrounding trees and to bring out the green color of foliage in and around the top of the rocks. For the brown color of the rocks themselves, and to create a sparkling luminance rising up and out of the water, we installed incandescent, underwater up lights. The lights were GFIC protected to make the natural swimming pool shock proof and safe for human use.
Patii e Portici grandi - Foto e idee
5
