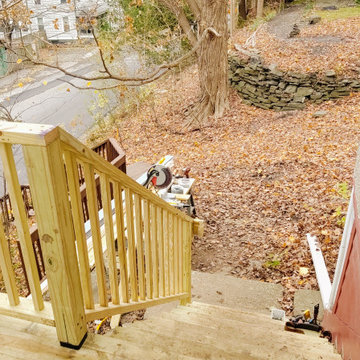Patii e Portici gialli - Foto e idee
Filtra anche per:
Budget
Ordina per:Popolari oggi
1 - 20 di 20 foto
1 di 3

ATIID collaborated with these homeowners to curate new furnishings throughout the home while their down-to-the studs, raise-the-roof renovation, designed by Chambers Design, was underway. Pattern and color were everything to the owners, and classic “Americana” colors with a modern twist appear in the formal dining room, great room with gorgeous new screen porch, and the primary bedroom. Custom bedding that marries not-so-traditional checks and florals invites guests into each sumptuously layered bed. Vintage and contemporary area rugs in wool and jute provide color and warmth, grounding each space. Bold wallpapers were introduced in the powder and guest bathrooms, and custom draperies layered with natural fiber roman shades ala Cindy’s Window Fashions inspire the palettes and draw the eye out to the natural beauty beyond. Luxury abounds in each bathroom with gleaming chrome fixtures and classic finishes. A magnetic shade of blue paint envelops the gourmet kitchen and a buttery yellow creates a happy basement laundry room. No detail was overlooked in this stately home - down to the mudroom’s delightful dutch door and hard-wearing brick floor.
Photography by Meagan Larsen Photography
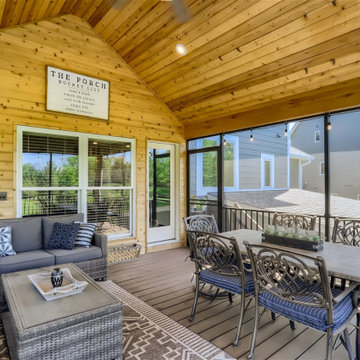
Ispirazione per un grande portico tradizionale dietro casa con un portico chiuso, pedane, un tetto a sbalzo e parapetto in metallo
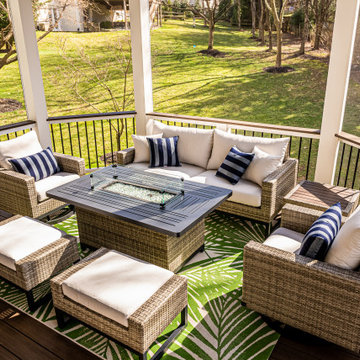
Low maintenance outdoor living is what we do!
Foto di un portico moderno di medie dimensioni e dietro casa con un portico chiuso, un tetto a sbalzo e parapetto in materiali misti
Foto di un portico moderno di medie dimensioni e dietro casa con un portico chiuso, un tetto a sbalzo e parapetto in materiali misti
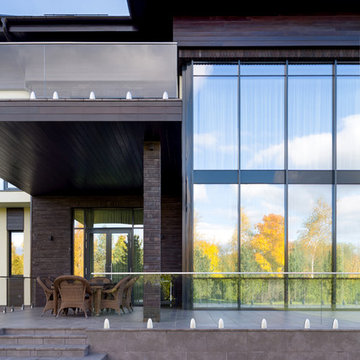
Архитекторы: Дмитрий Глушков, Фёдор Селенин; Фото: Антон Лихтарович
Idee per un grande portico nordico dietro casa con pavimentazioni in pietra naturale, un parasole e parapetto in vetro
Idee per un grande portico nordico dietro casa con pavimentazioni in pietra naturale, un parasole e parapetto in vetro
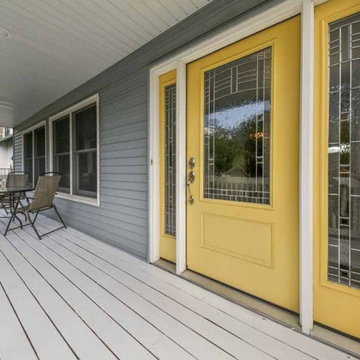
Immagine di un portico chic di medie dimensioni e davanti casa con pedane, un tetto a sbalzo e parapetto in legno
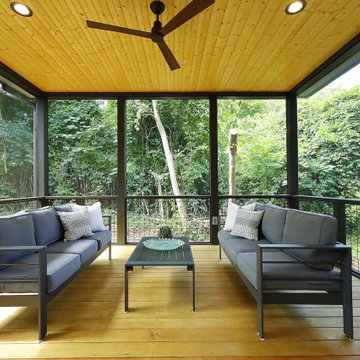
Immagine di un portico contemporaneo di medie dimensioni e nel cortile laterale con un portico chiuso, pedane, un tetto a sbalzo e parapetto in materiali misti
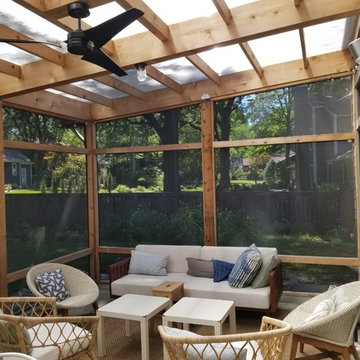
Immagine di un grande portico tradizionale dietro casa con un portico chiuso e parapetto in legno
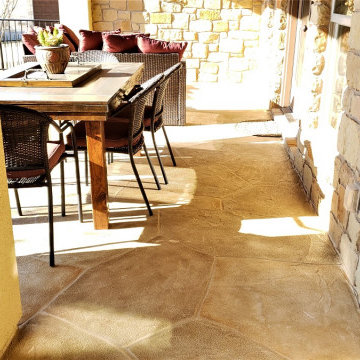
The existing salt finish patio flooring got a beautiful new overlay with a custom pattern, chosen by our clients on-site. The floor now has an attractive flagstone pattern, and neutral tones to match the existing stone and stucco on the home.
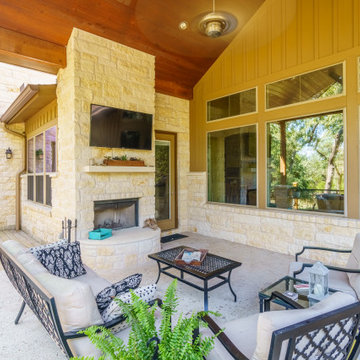
Esempio di un portico country di medie dimensioni e dietro casa con un caminetto, lastre di cemento, un tetto a sbalzo e parapetto in metallo
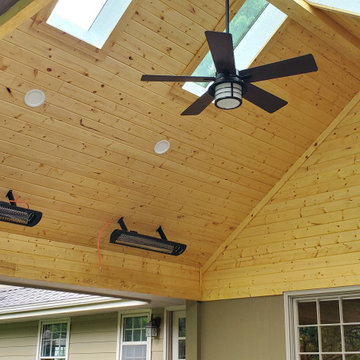
Archadeck of Kansas City took this aging outdoor space to all-new heights! These Prairie Village homeowners now have a custom covered porch that offers ultimate usability.
This Prairie Village Kansas porch features:
✔️ Low-maintenance decking & railing
✔️ Tall gable roof/cathedral porch ceiling
✔️ Decorative gable trim detail
✔️ Tongue and groove ceiling finish
✔️ Porch skylights
✔️ Radiant heating
✔️ Ceiling fan
✔️ Recessed lighting
✔️ Easy access to side patio for grilling
If you are considering a new porch design for your home, call Archadeck of Kansas City at (913) 851-3325.
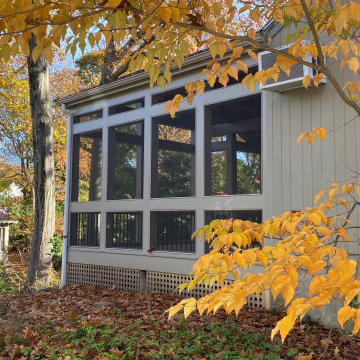
The deck geometry responds to varied elements in the split-level house, including multiple rooflines, window/door heights, and a horizontal water-table midway up the main house wall. These elements set the locations for the transom, handrail, and roofline at the screened porch addition.
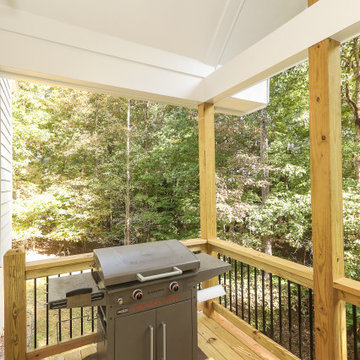
In this Rockingham Way porch and deck remodel, this went from a smaller back deck with no roof cover, to a beautiful screened porch, plenty of seating, sliding barn doors, and a grilling deck with a gable roof.
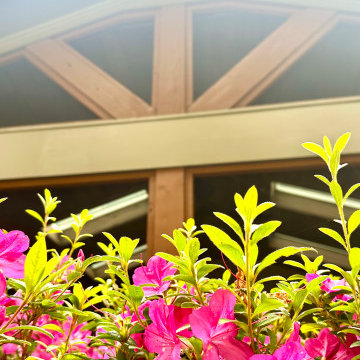
Our design team came up with some great solutions! First, we added the fireplace to extend outdoor enjoyment into the cooler months. Of course, the roof and screens make rainy summer afternoons a bit more enjoyable, too. We also agreed to add four 24X48 skylights to the roof so that the light would continue to illuminate the interior of the home.
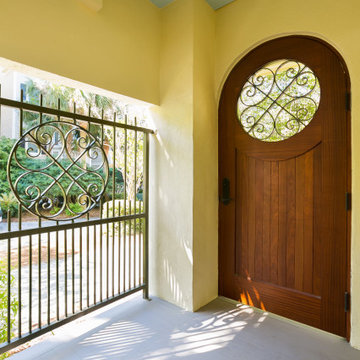
The entry porch was updated with a new ironwork railing and entry gate door.
Ispirazione per un piccolo portico costiero davanti casa con parapetto in metallo
Ispirazione per un piccolo portico costiero davanti casa con parapetto in metallo
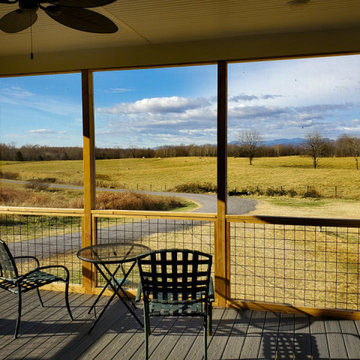
Foto di un portico american style dietro casa con un portico chiuso, pedane, un tetto a sbalzo e parapetto in metallo
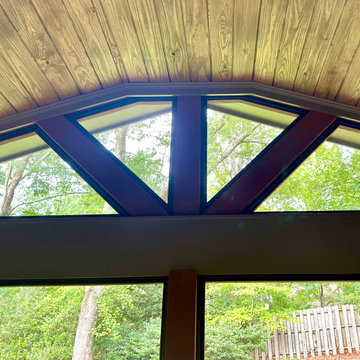
Our design team came up with some great solutions! First, we added the fireplace to extend outdoor enjoyment into the cooler months. Of course, the roof and screens make rainy summer afternoons a bit more enjoyable, too. We also agreed to add four 24X48 skylights to the roof so that the light would continue to illuminate the interior of the home.
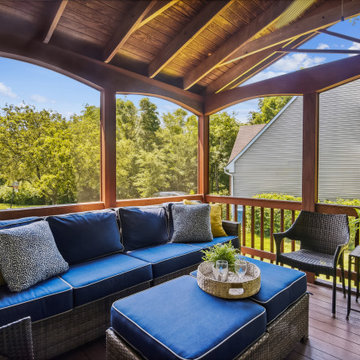
This serene screened-in back porch is the perfect setting for entertaining and family dining. The table can accommodate 8 people normally and up to 12 by using the two self-storing leaves. And a comfy sectional offers a spot for conversation or simply reading a book and enjoying the afternoon.
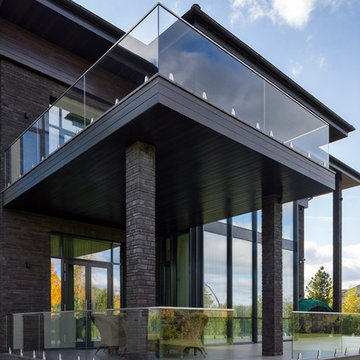
Архитекторы: Дмитрий Глушков, Фёдор Селенин; Фото: Антон Лихтарович
Ispirazione per un grande portico industriale dietro casa con pavimentazioni in pietra naturale, un tetto a sbalzo e parapetto in vetro
Ispirazione per un grande portico industriale dietro casa con pavimentazioni in pietra naturale, un tetto a sbalzo e parapetto in vetro
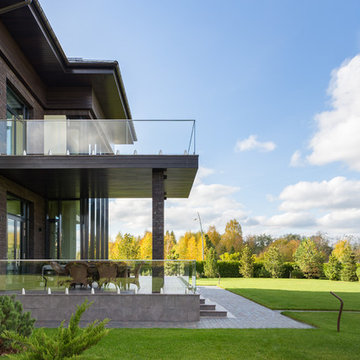
Архитекторы: Дмитрий Глушков, Фёдор Селенин; Фото: Антон Лихтарович
Immagine di un grande portico design dietro casa con piastrelle, un parasole e parapetto in vetro
Immagine di un grande portico design dietro casa con piastrelle, un parasole e parapetto in vetro
Patii e Portici gialli - Foto e idee
1
