Patii e Portici gialli di medie dimensioni - Foto e idee
Filtra anche per:
Budget
Ordina per:Popolari oggi
1 - 20 di 373 foto
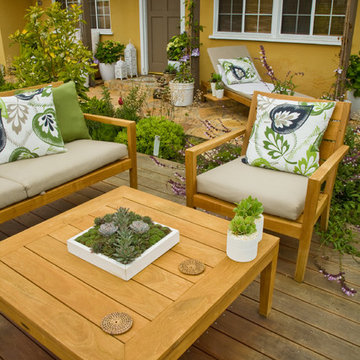
Photograph by Jerry Pavia
Esempio di un patio o portico stile marino di medie dimensioni e davanti casa con ghiaia
Esempio di un patio o portico stile marino di medie dimensioni e davanti casa con ghiaia
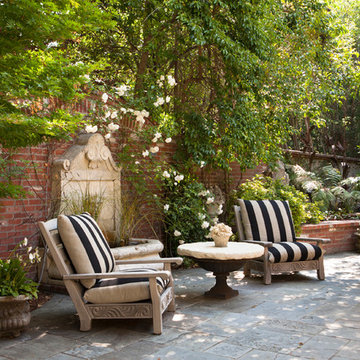
© Lauren Devon www.laurendevon.com
Ispirazione per un patio o portico classico di medie dimensioni e in cortile con fontane e pavimentazioni in pietra naturale
Ispirazione per un patio o portico classico di medie dimensioni e in cortile con fontane e pavimentazioni in pietra naturale
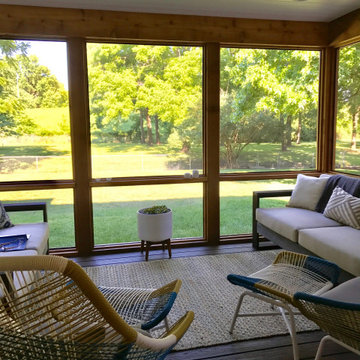
Completed project
Foto di un portico design di medie dimensioni e dietro casa con un portico chiuso, pavimentazioni in cemento e un tetto a sbalzo
Foto di un portico design di medie dimensioni e dietro casa con un portico chiuso, pavimentazioni in cemento e un tetto a sbalzo

Foto di un patio o portico contemporaneo di medie dimensioni e in cortile con un gazebo o capanno
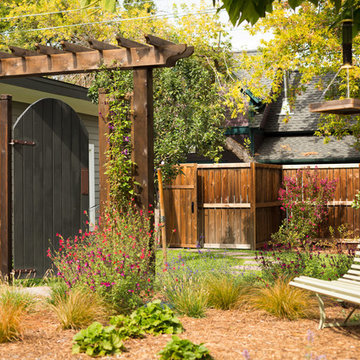
Ispirazione per un patio o portico classico di medie dimensioni e dietro casa con nessuna copertura
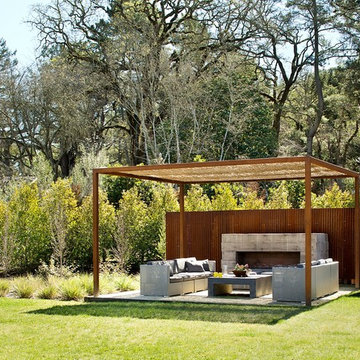
Bernard Andre
Immagine di un patio o portico contemporaneo di medie dimensioni e dietro casa con una pergola e un caminetto
Immagine di un patio o portico contemporaneo di medie dimensioni e dietro casa con una pergola e un caminetto
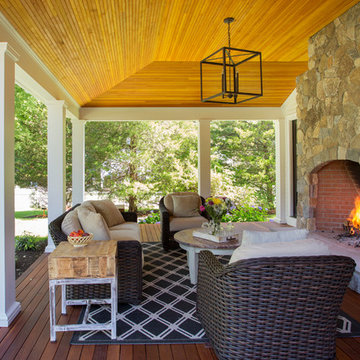
Main Streets and Back Roads...
The homeowners fell in love with this spectacular Lynnfield, MA Colonial farmhouse, complete with iconic New England style timber frame barn, grand outdoor fireplaced living space and in-ground pool. They bought the prestigious location with the desire to bring the home’s character back to life and at the same time, reconfigure the layout, expand the living space and increase the number of rooms to accommodate their needs as a family. Notice the reclaimed wood floors, hand hewn beams and hand crafted/hand planed cabinetry, all country living at its finest only 17 miles North of Boston.
Photo by Eric Roth

Renovated outdoor patio with new flooring, furnishings upholstery, pass through window, and skylight. Design by Petrie Point Interior Design.
Lorin Klaris Photography
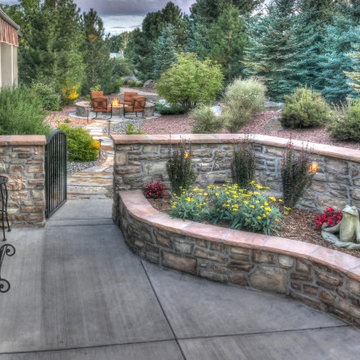
This raised bed in the courtyard provides a wonderful opportunity to introduce color and life into the hardscape.
Esempio di un patio o portico classico di medie dimensioni e dietro casa con un giardino in vaso, lastre di cemento e un parasole
Esempio di un patio o portico classico di medie dimensioni e dietro casa con un giardino in vaso, lastre di cemento e un parasole
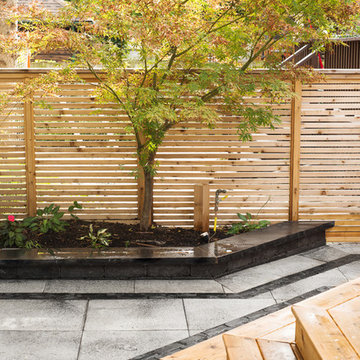
This backyard was transformed into a space for the whole family to enjoy. With modern colours and creative design details like a Unilock Umbriano accent boarder, it all comes together to create an inviting, livable outdoor space.
Patio: Unilock Umbriano EnduraColor in 'Winter Marvel' 24"x24"
Border / Accent: Unilock Umbriano EnduraColor 'Winter Marvel' 12"x24" with Unilock Copthorne 'Basalt'
Carpentry Materials: Western Red Cedar
Lighting: In-Lite
Photographed by: Larissa Issler
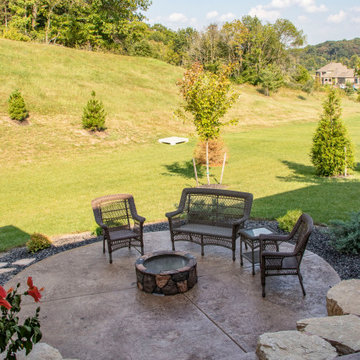
An enchanting outdoor space that includes an outdoor fixed screen room with steps leading to a custom stamped concrete patio with a fire pit.
Esempio di un patio o portico di medie dimensioni e dietro casa con un focolare, cemento stampato e un tetto a sbalzo
Esempio di un patio o portico di medie dimensioni e dietro casa con un focolare, cemento stampato e un tetto a sbalzo
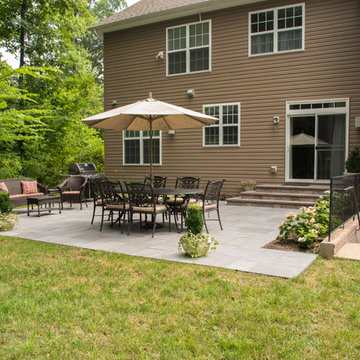
Client contacted us to remove an existing patio and landing. We installed a new patio using Outdoor Living by Belgard Rustic slab with a Laffit border. The step risers were constructed using EP Henry Cast Veneer stone wall with 2" thick Pennsylvania tread stock. We also did a few plantings.
Photos by Candy Wheelock Photography
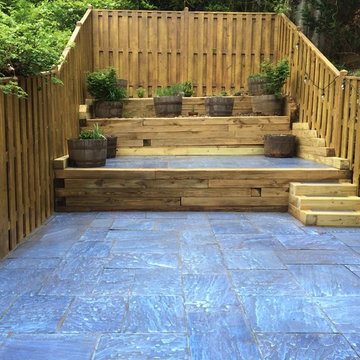
Immagine di un patio o portico boho chic di medie dimensioni e dietro casa con pavimentazioni in pietra naturale e nessuna copertura
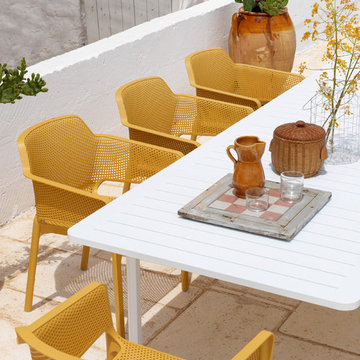
Made & designed in North Italy. Polypropylene & Fiberglass Resin and Powdercoated Aluminium. UV & atmospheric pollutant resistant. See website for pricing.
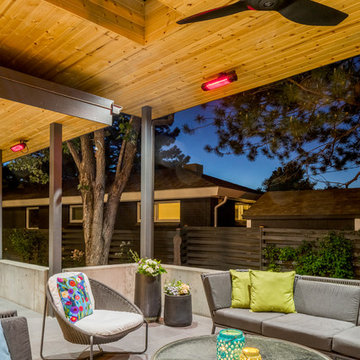
Modern outdoor patio expansion. Indoor-Outdoor Living and Dining. Poured concrete walls, steel posts, bluestain pine ceilings, skylights, standing seam metal roof, firepit, and modern landscaping. Photo by Jess Blackwell

The 'L' shape of the house creates the heavily landscaped outdoor fire pit area. The quad sliding door leads to the family room, while the windows on the left are off the kitchen (far left) and buffet built-in. This allows for food to be served directly from the house to the fire pit area.

Exterior Paint Color: SW Dewy 6469
Exterior Trim Color: SW Extra White 7006
Furniture: Vintage fiberglass
Wall Sconce: Barnlight Electric Co
Ispirazione per un portico costiero di medie dimensioni e davanti casa con lastre di cemento, un tetto a sbalzo e con illuminazione
Ispirazione per un portico costiero di medie dimensioni e davanti casa con lastre di cemento, un tetto a sbalzo e con illuminazione
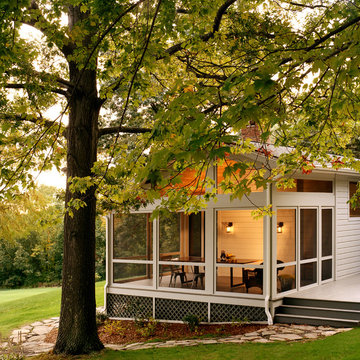
Ispirazione per un portico country di medie dimensioni e dietro casa con un portico chiuso, un tetto a sbalzo e pedane
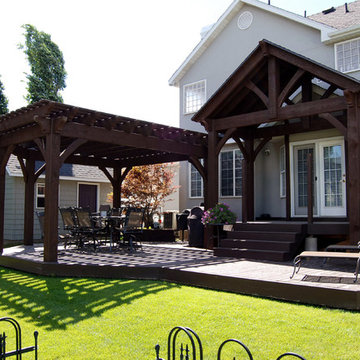
This is a custom timber frame pergola kit and pavilion kit installed over a backyard deck. These are durable strong timbers built with the old world dovetail mortise and tenon system to last for generations and stand up through strong winds and heavy mountainous snows.
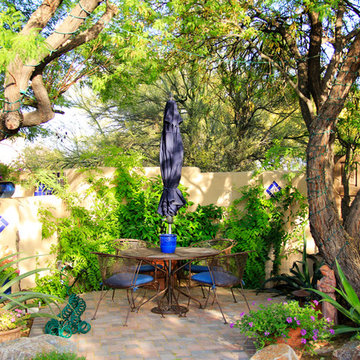
Dining area nestled underneath large existing mesquite trees.
Photos by Meagan Hancock
Foto di un patio o portico mediterraneo dietro casa e di medie dimensioni con fontane, pavimentazioni in mattoni e nessuna copertura
Foto di un patio o portico mediterraneo dietro casa e di medie dimensioni con fontane, pavimentazioni in mattoni e nessuna copertura
Patii e Portici gialli di medie dimensioni - Foto e idee
1