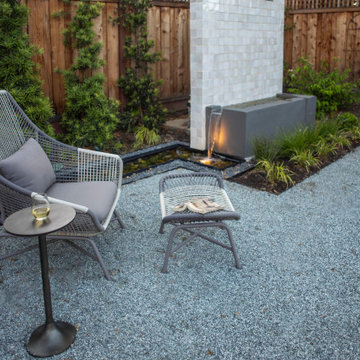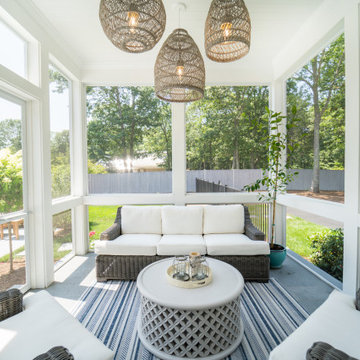Patii e Portici - Foto e idee
Filtra anche per:
Budget
Ordina per:Popolari oggi
81 - 100 di 76.243 foto
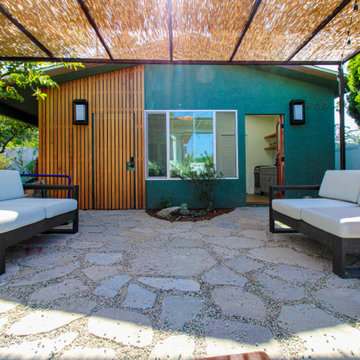
Patio/Porch area for a Complete ADU Build
Idee per un patio o portico contemporaneo di medie dimensioni e davanti casa con un giardino in vaso, pavimentazioni in pietra naturale e una pergola
Idee per un patio o portico contemporaneo di medie dimensioni e davanti casa con un giardino in vaso, pavimentazioni in pietra naturale e una pergola
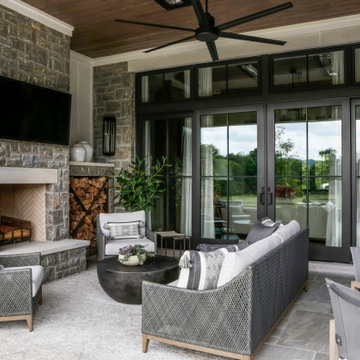
Esempio di un grande patio o portico dietro casa con pavimentazioni in pietra naturale e un tetto a sbalzo

Unique opportunity to live your best life in this architectural home. Ideally nestled at the end of a serene cul-de-sac and perfectly situated at the top of a knoll with sweeping mountain, treetop, and sunset views- some of the best in all of Westlake Village! Enter through the sleek mahogany glass door and feel the awe of the grand two story great room with wood-clad vaulted ceilings, dual-sided gas fireplace, custom windows w/motorized blinds, and gleaming hardwood floors. Enjoy luxurious amenities inside this organic flowing floorplan boasting a cozy den, dream kitchen, comfortable dining area, and a masterpiece entertainers yard. Lounge around in the high-end professionally designed outdoor spaces featuring: quality craftsmanship wood fencing, drought tolerant lush landscape and artificial grass, sleek modern hardscape with strategic landscape lighting, built in BBQ island w/ plenty of bar seating and Lynx Pro-Sear Rotisserie Grill, refrigerator, and custom storage, custom designed stone gas firepit, attached post & beam pergola ready for stargazing, cafe lights, and various calming water features—All working together to create a harmoniously serene outdoor living space while simultaneously enjoying 180' views! Lush grassy side yard w/ privacy hedges, playground space and room for a farm to table garden! Open concept luxe kitchen w/SS appliances incl Thermador gas cooktop/hood, Bosch dual ovens, Bosch dishwasher, built in smart microwave, garden casement window, customized maple cabinetry, updated Taj Mahal quartzite island with breakfast bar, and the quintessential built-in coffee/bar station with appliance storage! One bedroom and full bath downstairs with stone flooring and counter. Three upstairs bedrooms, an office/gym, and massive bonus room (with potential for separate living quarters). The two generously sized bedrooms with ample storage and views have access to a fully upgraded sumptuous designer bathroom! The gym/office boasts glass French doors, wood-clad vaulted ceiling + treetop views. The permitted bonus room is a rare unique find and has potential for possible separate living quarters. Bonus Room has a separate entrance with a private staircase, awe-inspiring picture windows, wood-clad ceilings, surround-sound speakers, ceiling fans, wet bar w/fridge, granite counters, under-counter lights, and a built in window seat w/storage. Oversized master suite boasts gorgeous natural light, endless views, lounge area, his/hers walk-in closets, and a rustic spa-like master bath featuring a walk-in shower w/dual heads, frameless glass door + slate flooring. Maple dual sink vanity w/black granite, modern brushed nickel fixtures, sleek lighting, W/C! Ultra efficient laundry room with laundry shoot connecting from upstairs, SS sink, waterfall quartz counters, and built in desk for hobby or work + a picturesque casement window looking out to a private grassy area. Stay organized with the tastefully handcrafted mudroom bench, hooks, shelving and ample storage just off the direct 2 car garage! Nearby the Village Homes clubhouse, tennis & pickle ball courts, ample poolside lounge chairs, tables, and umbrellas, full-sized pool for free swimming and laps, an oversized children's pool perfect for entertaining the kids and guests, complete with lifeguards on duty and a wonderful place to meet your Village Homes neighbors. Nearby parks, schools, shops, hiking, lake, beaches, and more. Live an intentionally inspired life at 2228 Knollcrest — a sprawling architectural gem!
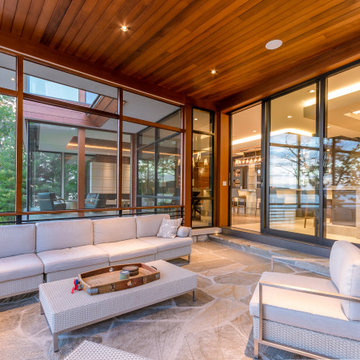
This modern waterfront home was built for today’s contemporary lifestyle with the comfort of a family cottage. Walloon Lake Residence is a stunning three-story waterfront home with beautiful proportions and extreme attention to detail to give both timelessness and character. Horizontal wood siding wraps the perimeter and is broken up by floor-to-ceiling windows and moments of natural stone veneer.
The exterior features graceful stone pillars and a glass door entrance that lead into a large living room, dining room, home bar, and kitchen perfect for entertaining. With walls of large windows throughout, the design makes the most of the lakefront views. A large screened porch and expansive platform patio provide space for lounging and grilling.
Inside, the wooden slat decorative ceiling in the living room draws your eye upwards. The linear fireplace surround and hearth are the focal point on the main level. The home bar serves as a gathering place between the living room and kitchen. A large island with seating for five anchors the open concept kitchen and dining room. The strikingly modern range hood and custom slab kitchen cabinets elevate the design.
The floating staircase in the foyer acts as an accent element. A spacious master suite is situated on the upper level. Featuring large windows, a tray ceiling, double vanity, and a walk-in closet. The large walkout basement hosts another wet bar for entertaining with modern island pendant lighting.
Walloon Lake is located within the Little Traverse Bay Watershed and empties into Lake Michigan. It is considered an outstanding ecological, aesthetic, and recreational resource. The lake itself is unique in its shape, with three “arms” and two “shores” as well as a “foot” where the downtown village exists. Walloon Lake is a thriving northern Michigan small town with tons of character and energy, from snowmobiling and ice fishing in the winter to morel hunting and hiking in the spring, boating and golfing in the summer, and wine tasting and color touring in the fall.
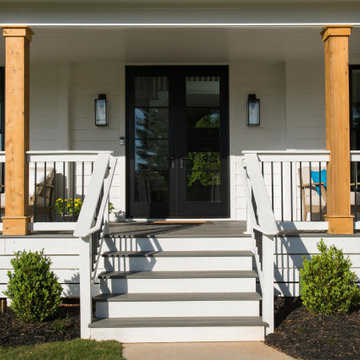
AFTER: Georgia Front Porch designed and built a full front porch that complemented the new siding and landscaping. This farmhouse-inspired design features a 41 ft. long composite floor, 4x4 timber posts, tongue and groove ceiling covered by a black, standing seam metal roof.
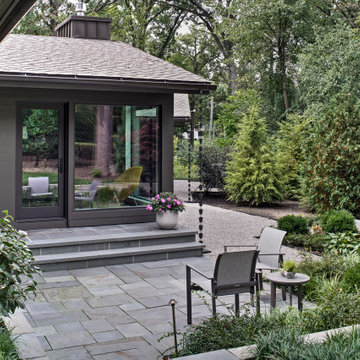
Landscape design by Bob Hursthouse and Josh Griffin.
Immagine di un patio o portico moderno di medie dimensioni e dietro casa con un giardino in vaso e pavimentazioni in pietra naturale
Immagine di un patio o portico moderno di medie dimensioni e dietro casa con un giardino in vaso e pavimentazioni in pietra naturale
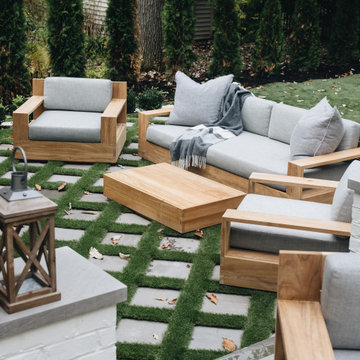
Immagine di un grande patio o portico classico dietro casa con pavimentazioni in mattoni e nessuna copertura
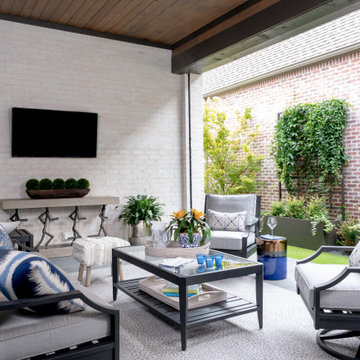
Idee per un patio o portico tradizionale di medie dimensioni e nel cortile laterale con cemento stampato e un tetto a sbalzo
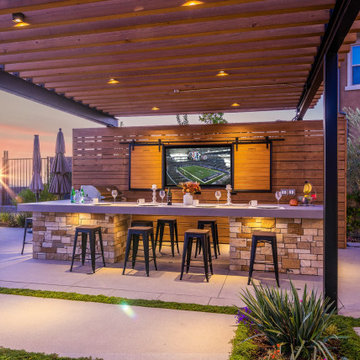
Gorgeous outdoor kitchen space with horizontal wood backdrop wall and integrated TV entertainment system. Large, open counter space with endless view allows for a unique dining experience. Larger format porcelain slab for ease of maintenance and modern industrial pergola with outdoor heating above for added comfort and protection from outdoor elements. Intricately placed lighting helps to create amazing nighttime ambiance.

Idee per un ampio portico tradizionale dietro casa con un portico chiuso, pedane, un tetto a sbalzo e parapetto in metallo

Central to the success of this project is the seamless link between interior and exterior zones. The external zones free-flow off the interior to create a sophisticated yet secluded space to lounge, entertain and dine.

Picture perfect Outdoor Living Space for the family to enjoy and even for the perfect date night under the stars!
100' perimeter geometric style pool & spa combo in Sugar Land. Key features of the project:
- Centered and slightly raised geometric style spa
- Travertine ledger stone and coping throughout the pool & raised wall feature
- "California Smoke" Comfort Decking around the pool and under the pergola
- 15' wide tanning ledge that is incorporated into the pool steps
- Two large fire bowls
- 10 x 16 Pergola with polycarbonate clear cover
- Artificial turf borders most the pool area in
- Plaster color: Marquis Saphire
#HotTubs #SwimSpas #CustomPools #HoustonPoolBuilder #Top50Builder #Top50Service #Outdoorkitchens #Outdoorliving

Immagine di un ampio portico classico dietro casa con un portico chiuso e parapetto in cavi
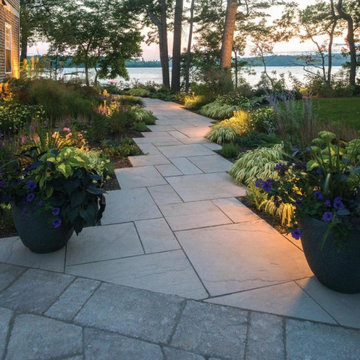
This walkway leading to the backyard patio was inspired by our Aberdeen slab! Versatile in its landscaping design, the Aberdeen slab can look traditional by installing it in modular patterns, integrating all its sizes. You can also achieve a contemporary look by having it installed it in linear patterns. Transform your landscape ideas into reality with the audacious Aberdeen!

Outdoor space of Newport
Immagine di un ampio portico design dietro casa con un caminetto, pavimentazioni in pietra naturale, un tetto a sbalzo e parapetto in cavi
Immagine di un ampio portico design dietro casa con un caminetto, pavimentazioni in pietra naturale, un tetto a sbalzo e parapetto in cavi
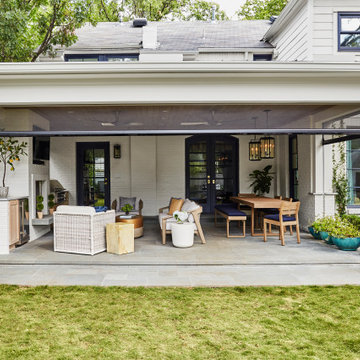
Covered Patio Addition with animated screen
Immagine di un grande patio o portico chic dietro casa con un caminetto, pavimentazioni in pietra naturale e un tetto a sbalzo
Immagine di un grande patio o portico chic dietro casa con un caminetto, pavimentazioni in pietra naturale e un tetto a sbalzo
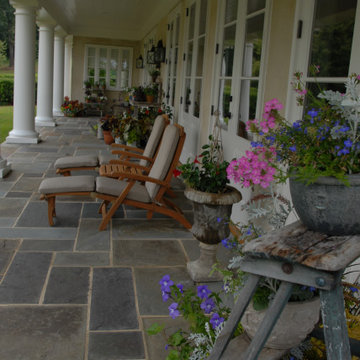
Foto di un grande portico tradizionale nel cortile laterale con pavimentazioni in pietra naturale e un tetto a sbalzo

Immagine di un ampio portico tradizionale dietro casa con un caminetto, pedane e un tetto a sbalzo
Patii e Portici - Foto e idee
5
