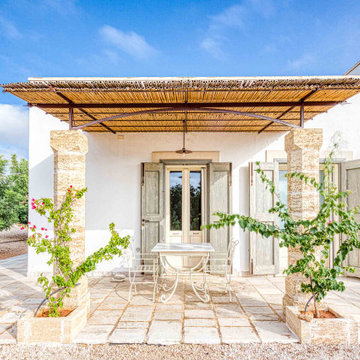Patii e Portici - Foto e idee
Filtra anche per:
Budget
Ordina per:Popolari oggi
1 - 20 di 56.379 foto
1 di 3

Modern Shaded Living Area, Pool Cabana and Outdoor Bar
Immagine di un piccolo patio o portico design nel cortile laterale con pavimentazioni in pietra naturale e un gazebo o capanno
Immagine di un piccolo patio o portico design nel cortile laterale con pavimentazioni in pietra naturale e un gazebo o capanno

Immagine di un grande patio o portico costiero dietro casa con un tetto a sbalzo
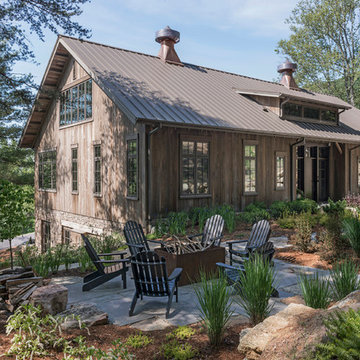
We used the timber frame of a century old barn to build this rustic modern house. The barn was dismantled, and reassembled on site. Inside, we designed the home to showcase as much of the original timber frame as possible.
Photography by Todd Crawford
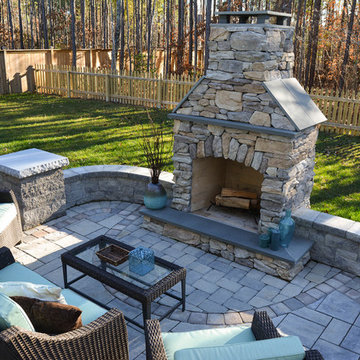
Greg Koehler
Ispirazione per un patio o portico chic dietro casa e di medie dimensioni con un focolare, pavimentazioni in cemento e nessuna copertura
Ispirazione per un patio o portico chic dietro casa e di medie dimensioni con un focolare, pavimentazioni in cemento e nessuna copertura
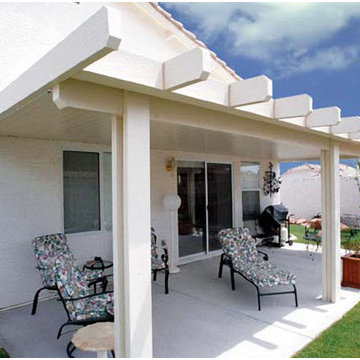
Open lattice free standing alumawood patio cover with single rafters, double beams, and roman columns.
Esempio di un patio o portico classico di medie dimensioni e dietro casa con una pergola
Esempio di un patio o portico classico di medie dimensioni e dietro casa con una pergola

A line of 'Skyracer' molinia repeats the same element from the front yard and is paralleled by a bluestone stepper path into the lawn.
Westhauser Photography
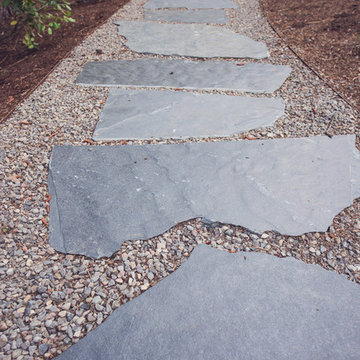
Iron-Mountain Flagstone + Gravel Walkway with Steel Edging
Ispirazione per un grande patio o portico stile rurale dietro casa con pavimentazioni in pietra naturale
Ispirazione per un grande patio o portico stile rurale dietro casa con pavimentazioni in pietra naturale
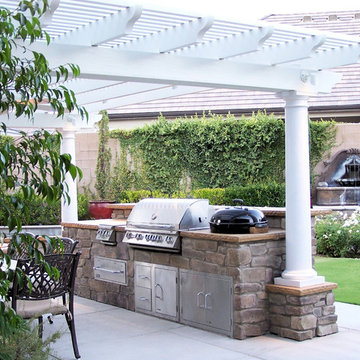
Sunset Construction and Design specializes in creating residential patio retreats, outdoor kitchens with fireplaces and luxurious outdoor living rooms. Our design-build service can turn an ordinary back yard into a natural extension of your home giving you a whole new dimension for entertaining or simply unwinding at the end of the day.
Today, almost any activity you enjoy inside your home you can bring to the outside. Depending on your budget, your outdoor room can be simple, with a stamped concrete patio, a grill and a table for dining, or more elaborate with a fully functional outdoor kitchen complete with concrete countertops for preparing and serving food, a sink and a refrigerator. You can take the concept even further by adding such amenities as a concrete pizza oven, a fireplace or fire-pit, a concrete bar-top for serving cocktails, an architectural concrete fountain, landscape lighting and concrete statuary.
Cooking
Something to cook with, such as a barbecue grill or wood-fired pizza oven, and countertops for food preparation and serving are key elements in a well-designed outdoor kitchen. Concrete countertops offer the advantages of weather resistance and versatility, since they can be formed into any shape you desire to suit the space. A coat of sealer will simplify cleanup by protecting your countertop from stains. Other amenities, such as concrete bar-tops and outdoor sinks with plumbing, can expand your entertainment options.
Hearth
Wood-burning or gas fireplaces, fire pits, chimineas and portable patio heaters extend the enjoyment of outdoor living well into the evening while creating a cozy conversation area for people to gather around.
If you’re interested in converting a boring back yard or starting from scratch in a new home, look us up! A great patio and outdoor living area can easily be yours.
Greg, Sunset Construction & Design in Fresno, CA.
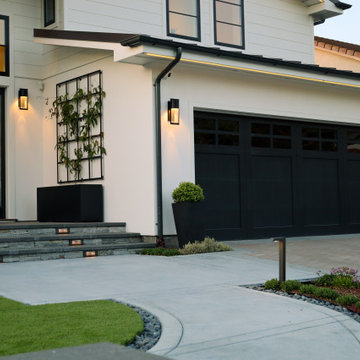
Contemporary front entrance with stone cap veneer, synthetic lawn, concrete steppers and Mexican pebbles.
Immagine di un portico contemporaneo davanti casa con pavimentazioni in cemento e un tetto a sbalzo
Immagine di un portico contemporaneo davanti casa con pavimentazioni in cemento e un tetto a sbalzo
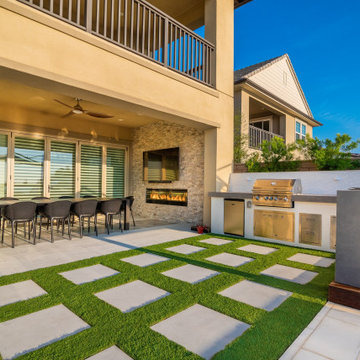
A simple BBQ island w/ adjacent dining counter and deck is a great place to cook, dine, and entertain. BBQ island features a large format porcelain slab, tile backsplash, and stainless steel appliances. A nearby covered patio with dining table w/ fireplace and TV are a great addition to this contemporary backyard.

Central to the success of this project is the seamless link between interior and exterior zones. The external zones free-flow off the interior to create a sophisticated yet secluded space to lounge, entertain and dine.

Ispirazione per un patio o portico tradizionale di medie dimensioni e dietro casa con pavimentazioni in pietra naturale e una pergola

Loggia
Ispirazione per un grande patio o portico moderno dietro casa con cemento stampato e un tetto a sbalzo
Ispirazione per un grande patio o portico moderno dietro casa con cemento stampato e un tetto a sbalzo

Infinity pool with outdoor living room, cabana, and two in-pool fountains and firebowls.
Signature Estate featuring modern, warm, and clean-line design, with total custom details and finishes. The front includes a serene and impressive atrium foyer with two-story floor to ceiling glass walls and multi-level fire/water fountains on either side of the grand bronze aluminum pivot entry door. Elegant extra-large 47'' imported white porcelain tile runs seamlessly to the rear exterior pool deck, and a dark stained oak wood is found on the stairway treads and second floor. The great room has an incredible Neolith onyx wall and see-through linear gas fireplace and is appointed perfectly for views of the zero edge pool and waterway. The center spine stainless steel staircase has a smoked glass railing and wood handrail.
Photo courtesy Royal Palm Properties
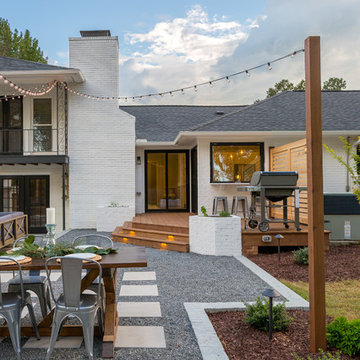
We transformed the existing patio into a space that is a continuation of their kitchen and more inviting for entertaining .
Esempio di un patio o portico classico dietro casa
Esempio di un patio o portico classico dietro casa

Une grande pergola sur mesure : alliance de l'aluminium thermolaqué et des lames de bois red cedar. Eclairage intégré. Une véritable pièce à vivre supplémentaire...parfaite pour les belles journées d'été !
Crédits : Kina Photo

PixelProFoto
Immagine di un grande patio o portico moderno nel cortile laterale con lastre di cemento e una pergola
Immagine di un grande patio o portico moderno nel cortile laterale con lastre di cemento e una pergola

Immagine di un piccolo patio o portico industriale dietro casa con pavimentazioni in mattoni

Linda Oyama Bryan
Idee per un ampio patio o portico chic dietro casa con graniglia di granito e un gazebo o capanno
Idee per un ampio patio o portico chic dietro casa con graniglia di granito e un gazebo o capanno
Patii e Portici - Foto e idee
1
