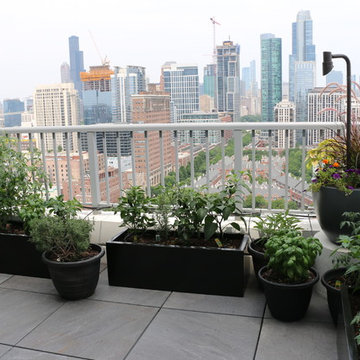Patii e Portici - Foto e idee
Filtra anche per:
Budget
Ordina per:Popolari oggi
61 - 80 di 25.431 foto
1 di 3
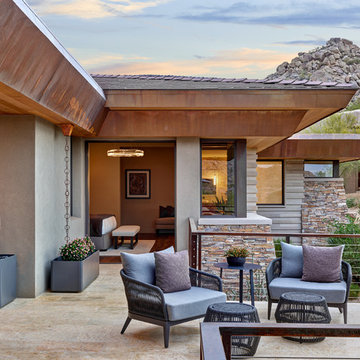
Located near the base of Scottsdale landmark Pinnacle Peak, the Desert Prairie is surrounded by distant peaks as well as boulder conservation easements. This 30,710 square foot site was unique in terrain and shape and was in close proximity to adjacent properties. These unique challenges initiated a truly unique piece of architecture.
Planning of this residence was very complex as it weaved among the boulders. The owners were agnostic regarding style, yet wanted a warm palate with clean lines. The arrival point of the design journey was a desert interpretation of a prairie-styled home. The materials meet the surrounding desert with great harmony. Copper, undulating limestone, and Madre Perla quartzite all blend into a low-slung and highly protected home.
Located in Estancia Golf Club, the 5,325 square foot (conditioned) residence has been featured in Luxe Interiors + Design’s September/October 2018 issue. Additionally, the home has received numerous design awards.
Desert Prairie // Project Details
Architecture: Drewett Works
Builder: Argue Custom Homes
Interior Design: Lindsey Schultz Design
Interior Furnishings: Ownby Design
Landscape Architect: Greey|Pickett
Photography: Werner Segarra
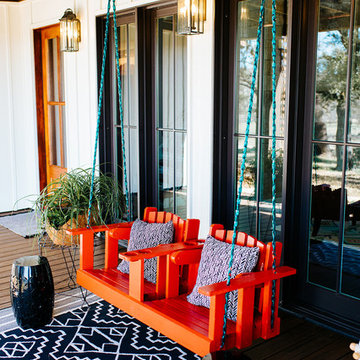
Snap Chic Photography
Immagine di un grande portico country davanti casa con pedane e un tetto a sbalzo
Immagine di un grande portico country davanti casa con pedane e un tetto a sbalzo

Rustic White Photography
Esempio di un grande portico tradizionale dietro casa con un caminetto, piastrelle e un tetto a sbalzo
Esempio di un grande portico tradizionale dietro casa con un caminetto, piastrelle e un tetto a sbalzo
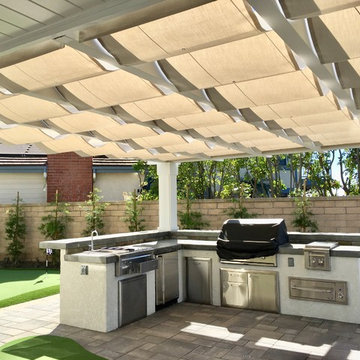
Custom Sunbrella Retracting Sun Shades. This outdoor kitchen was a new build and needed protection from the harsh sun. Costello Contruction and Associates, Inc. built the structure keeping in mind the specs for the shading. The Sunbrella shades offer UV protection and retract manually on stainless steel cabling components. Shades can be constructed with solar shading that offer UV protection. Photo by Dian Garbarini
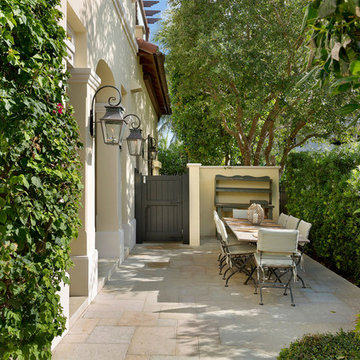
Patio
Immagine di un patio o portico mediterraneo di medie dimensioni e nel cortile laterale con cemento stampato e nessuna copertura
Immagine di un patio o portico mediterraneo di medie dimensioni e nel cortile laterale con cemento stampato e nessuna copertura
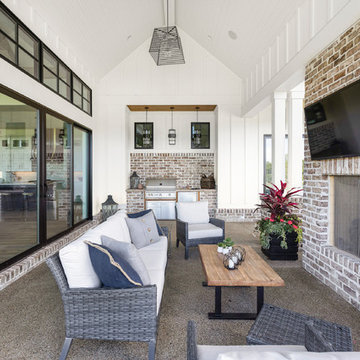
The Home Aesthetic
Esempio di un grande portico country nel cortile laterale con fontane, lastre di cemento e un tetto a sbalzo
Esempio di un grande portico country nel cortile laterale con fontane, lastre di cemento e un tetto a sbalzo
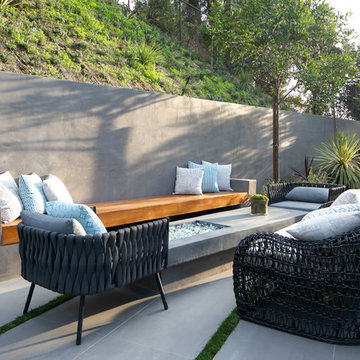
Directly behind the master bedroom is the fire pit and lounge area.
Idee per un patio o portico contemporaneo di medie dimensioni e dietro casa con un focolare e nessuna copertura
Idee per un patio o portico contemporaneo di medie dimensioni e dietro casa con un focolare e nessuna copertura
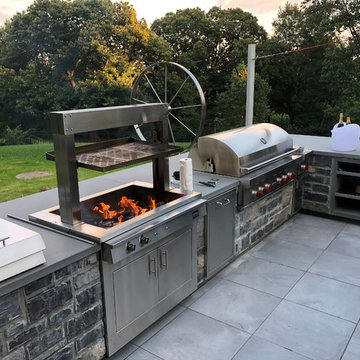
Madeleine Douglas
Foto di un grande patio o portico contemporaneo dietro casa con piastrelle e un parasole
Foto di un grande patio o portico contemporaneo dietro casa con piastrelle e un parasole
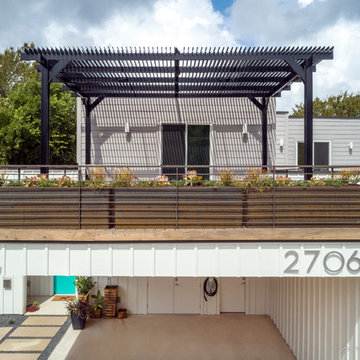
Operable louvers open and close to provide sun and rain protection at your convenience. Dramatically reduce temperatures of the shaded space and use optional roll down shades available for additional sun control or insect control.
Flexible shading systems durable for heat, heavy wind, rain and snow.
Free-standing units or affixed to your pre-existing structure, these systems can be custom built in any shape.
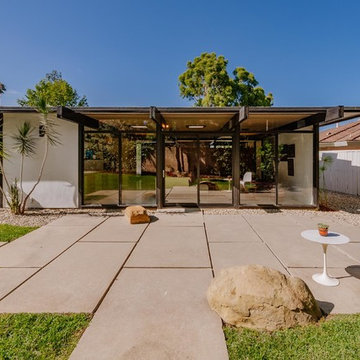
Foto di un patio o portico moderno di medie dimensioni e dietro casa con cemento stampato
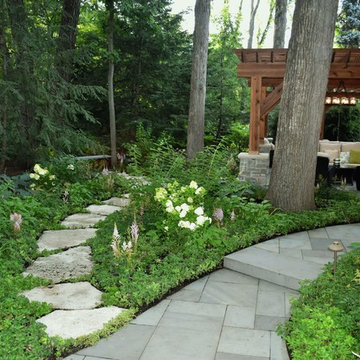
Looking down from the deck, a palpable serenity is evident.
The flagstone path connects to a bluestone bench or can be used as an alternate entry into the pergola space.
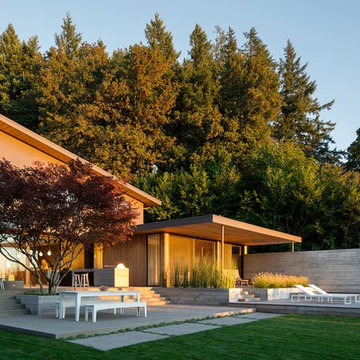
Esempio di un patio o portico moderno dietro casa con lastre di cemento e nessuna copertura
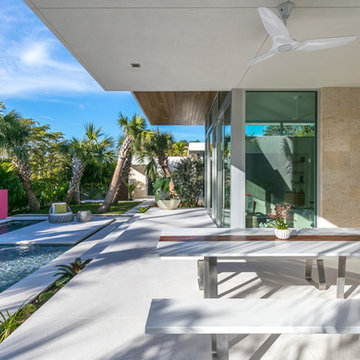
Ryan Gamma
Esempio di un grande portico contemporaneo dietro casa con lastre di cemento e un tetto a sbalzo
Esempio di un grande portico contemporaneo dietro casa con lastre di cemento e un tetto a sbalzo

The landscape of this home honors the formality of Spanish Colonial / Santa Barbara Style early homes in the Arcadia neighborhood of Phoenix. By re-grading the lot and allowing for terraced opportunities, we featured a variety of hardscape stone, brick, and decorative tiles that reinforce the eclectic Spanish Colonial feel. Cantera and La Negra volcanic stone, brick, natural field stone, and handcrafted Spanish decorative tiles are used to establish interest throughout the property.
A front courtyard patio includes a hand painted tile fountain and sitting area near the outdoor fire place. This patio features formal Boxwood hedges, Hibiscus, and a rose garden set in pea gravel.
The living room of the home opens to an outdoor living area which is raised three feet above the pool. This allowed for opportunity to feature handcrafted Spanish tiles and raised planters. The side courtyard, with stepping stones and Dichondra grass, surrounds a focal Crape Myrtle tree.
One focal point of the back patio is a 24-foot hand-hammered wrought iron trellis, anchored with a stone wall water feature. We added a pizza oven and barbecue, bistro lights, and hanging flower baskets to complete the intimate outdoor dining space.
Project Details:
Landscape Architect: Greey|Pickett
Architect: Higgins Architects
Landscape Contractor: Premier Environments
Photography: Scott Sandler
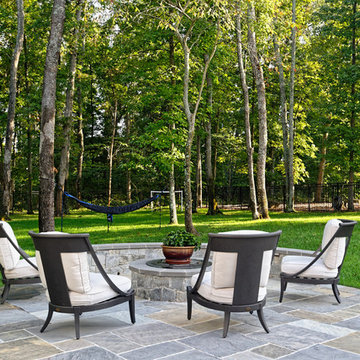
This rounded, mortared flagstone patio feels organic and tranquil, giving these homeowners a relaxing space to enjoy the outdoors.
Immagine di un grande patio o portico chic
Immagine di un grande patio o portico chic
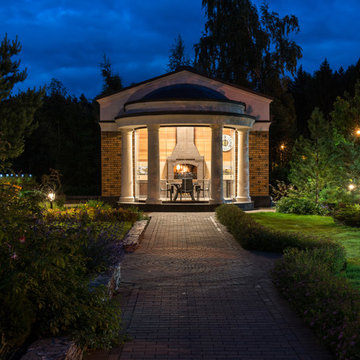
Беседка. Спроектирована и построена в составе единого усадебного комплекса. Фотограф Александр Камачкин.
Immagine di un patio o portico tradizionale di medie dimensioni
Immagine di un patio o portico tradizionale di medie dimensioni
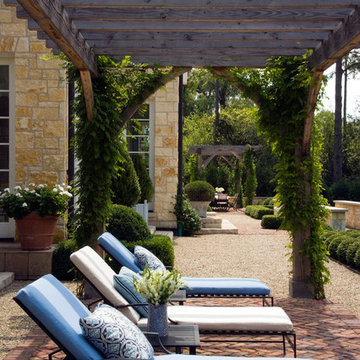
Linda Oyama Bryan
Esempio di un ampio patio o portico classico dietro casa con graniglia di granito e una pergola
Esempio di un ampio patio o portico classico dietro casa con graniglia di granito e una pergola
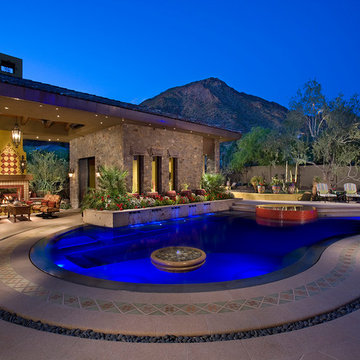
Positioned at the base of Camelback Mountain this hacienda is muy caliente! Designed for dear friends from New York, this home was carefully extracted from the Mrs’ mind.
She had a clear vision for a modern hacienda. Mirroring the clients, this house is both bold and colorful. The central focus was hospitality, outdoor living, and soaking up the amazing views. Full of amazing destinations connected with a curving circulation gallery, this hacienda includes water features, game rooms, nooks, and crannies all adorned with texture and color.
This house has a bold identity and a warm embrace. It was a joy to design for these long-time friends, and we wish them many happy years at Hacienda Del Sueño.
Project Details // Hacienda del Sueño
Architecture: Drewett Works
Builder: La Casa Builders
Landscape + Pool: Bianchi Design
Interior Designer: Kimberly Alonzo
Photographer: Dino Tonn
Wine Room: Innovative Wine Cellar Design
Publications
“Modern Hacienda: East Meets West in a Fabulous Phoenix Home,” Phoenix Home & Garden, November 2009
Awards
ASID Awards: First place – Custom Residential over 6,000 square feet
2009 Phoenix Home and Garden Parade of Homes
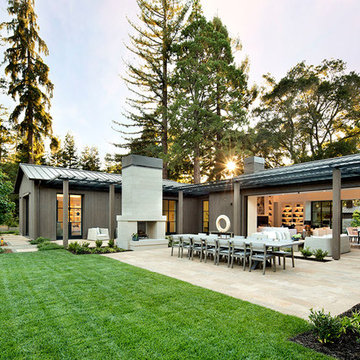
The double sided fireplace provides ambiance to the Master Suite and Outdoor Dining areas.
Esempio di un grande patio o portico country dietro casa con un focolare e pavimentazioni in pietra naturale
Esempio di un grande patio o portico country dietro casa con un focolare e pavimentazioni in pietra naturale
Patii e Portici - Foto e idee
4
