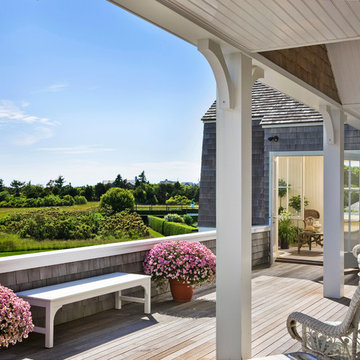Patii e Portici - Foto e idee
Filtra anche per:
Budget
Ordina per:Popolari oggi
141 - 160 di 25.431 foto
1 di 3
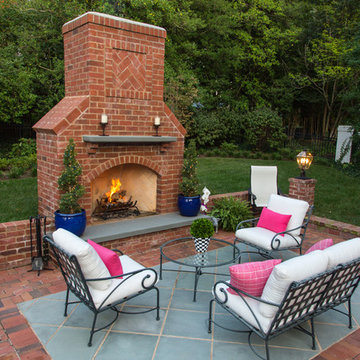
Landscape St. Louis, Inc.
Foto di un grande patio o portico classico dietro casa con un focolare, pavimentazioni in mattoni e nessuna copertura
Foto di un grande patio o portico classico dietro casa con un focolare, pavimentazioni in mattoni e nessuna copertura
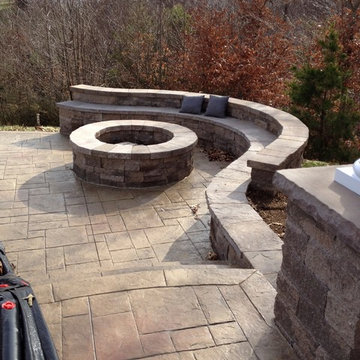
Andrew Cutright
Foto di un piccolo patio o portico classico dietro casa con un focolare e pavimentazioni in cemento
Foto di un piccolo patio o portico classico dietro casa con un focolare e pavimentazioni in cemento
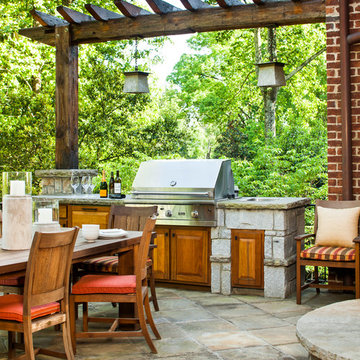
Photography by Jeff Herr
Esempio di un grande patio o portico classico dietro casa con pavimentazioni in cemento e un tetto a sbalzo
Esempio di un grande patio o portico classico dietro casa con pavimentazioni in cemento e un tetto a sbalzo
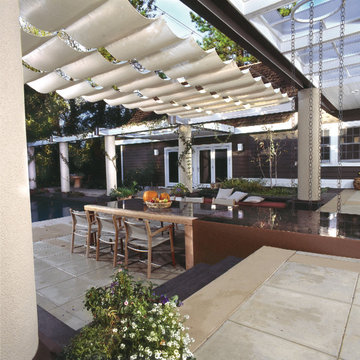
Immagine di un ampio patio o portico mediterraneo dietro casa con un focolare, piastrelle e una pergola
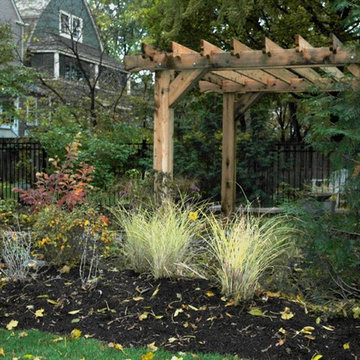
Katy Sheppard
Immagine di un patio o portico american style di medie dimensioni e dietro casa con pavimentazioni in pietra naturale e una pergola
Immagine di un patio o portico american style di medie dimensioni e dietro casa con pavimentazioni in pietra naturale e una pergola
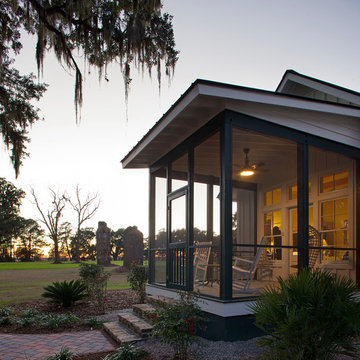
Atlantic Archives Inc, / Richard Leo Johnson
Esempio di un grande portico country davanti casa con un portico chiuso
Esempio di un grande portico country davanti casa con un portico chiuso
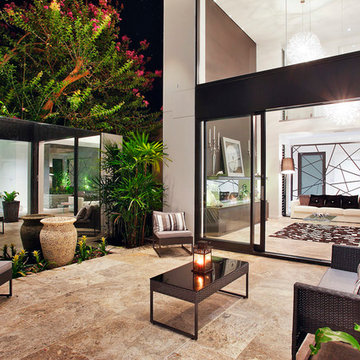
Modern Contemporary Interior Design by Sourcery Design including Finishes, Fixtures, Furniture and Custom Designed Screen and Fireplace
Esempio di un grande patio o portico minimal in cortile con pavimentazioni in pietra naturale e una pergola
Esempio di un grande patio o portico minimal in cortile con pavimentazioni in pietra naturale e una pergola
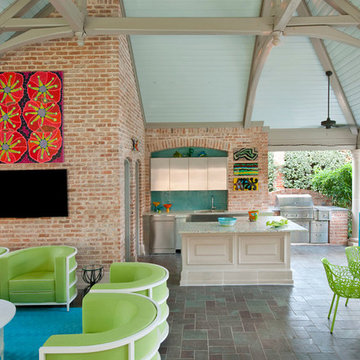
Replace worn furnishings with stylish white, lime, and turquoise metal furniture, designed to fit the scale and proportion of the space with practical Sunbrella fabrics in bright lime, turquoise, and white, repeated in combinations of solids, stripes, and diamond patterns, used with wise restraint and adding textural contrast to rough masonry, and shiny stainless steel for a smashing new look. Reinvent grandmother’s table and chairs with turquoise paint, new diamond seat cushions, and Vetrazzo for a great counterpoint to new contemporary furnishings.
Photographer: Dan Piassick
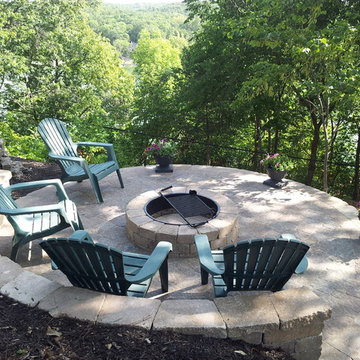
concrete pavers, flower pots, retaining wall, lake view
Immagine di un piccolo patio o portico chic dietro casa con un focolare, pavimentazioni in cemento e nessuna copertura
Immagine di un piccolo patio o portico chic dietro casa con un focolare, pavimentazioni in cemento e nessuna copertura
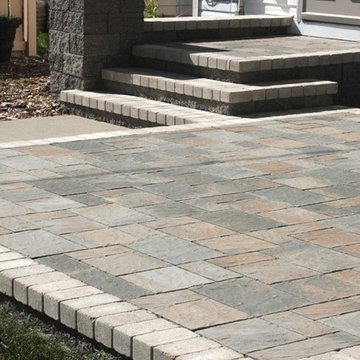
A slightly raised patio using retaining wall units is the low-maintenance beautiful alternative to a wooden deck. Willow Creek Slatestone pavers are a beautiful patio surface for any home, from classic to contemporary.
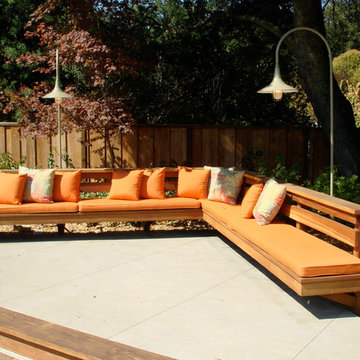
photo: Gary Marsh
Ispirazione per un ampio patio o portico tradizionale dietro casa con nessuna copertura e lastre di cemento
Ispirazione per un ampio patio o portico tradizionale dietro casa con nessuna copertura e lastre di cemento
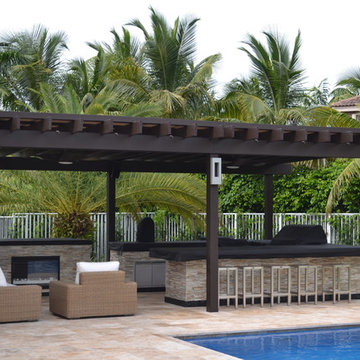
This Featured Project is a complete outdoor renovation in Weston Florida. This project included a Covered free standing wood pergola with a cooling mist irrigation system. The outdoor kitchen in this project was a one level bar design with a granite counter and stone wall finish. All of the appliances featured in this outdoor kitchen are part of the Twin Eagle line.
Some other items that where part of this project included a custom TV lift with Granite and stone wall finish as well as furniture from one of the lines featured at our showroom.
For more information regarding this or any other of our outdoor projects please visit our website at www.luxapatio.com where you may also shop online. You can also visit our showroom located in the Doral Design District ( 3305 NW 79 Ave Miami FL. 33122) or contact us at 305-477-5141.
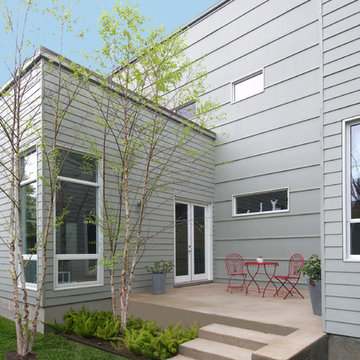
Our Houston landscaping team was recently honored to collaborate with renowned architectural firm Murphy Mears. Murphy Mears builds superb custom homes throughout the country. A recent project for a Houston resident by the name of Borow involved a custom home that featured an efficient, elegant, and eclectic modern architectural design. Ms. Borow is very environmentally conscious and asked that we follow some very strict principles of conservation when developing her landscaping design plan.
In many ways you could say this Houston landscaping project was green on both an aesthetic level and a functional level. We selected affordable ground cover that spread very quickly to provide a year round green color scheme that reflected much of the contemporary artwork within the interior of the home. Environmentally speaking, our project was also green in the sense that it focused on very primitive drought resistant plant species and tree preservation strategies. The resulting yard design ultimately functioned as an aesthetic mirror to the abstract forms that the owner prefers in wall art.
One of the more notable things we did in this Houston landscaping project was to build the homeowner a gravel patio near the front entrance to the home. The homeowner specifically requested that we disconnect the irrigation system that we had installed in the yard because she wanted natural irrigation and drainage only. The gravel served this wish superbly. Being a natural drain in its own respect, it provided a permeable surface that allowed rainwater to soak through without collecting on the surface.
More importantly, the gravel was the only material that could be laid down near the roots of the magnificent trees in Ms. Borow’s yard. Any type of stone, concrete, or brick that is used in more typical Houston landscaping plans would have been out of the question. A patio made from these materials would have either required cutting into tree roots, or it would have impeded their future growth.
The specific species chosen for ground cover also bear noting. The two primary plants used were jasmine and iris. Monkey grass was also used to a small extent as a border around the edge of the house. Irises were planted in front of the house, and the jasmine was planted beneath the trees. Both are very fast growing, drought resistant species that require very little watering. However, they do require routine pruning, which Ms. Borow said she had no problem investing in.
Such lawn alternatives are frequently used in Houston landscaping projects that for one reason or the other require something other than a standard planting of carpet grass. In this case, the motivation had nothing to do with finances, but rather a conscientious effort on Ms. Borow’s part to practice water conservation and tree preservation.
Other hardscapes were then introduced into this green design to better support the home architecture. A stepping stone walkway was built using plain concrete pads that are very simple and modern in their aesthetic. These lead up to the front stair case with four inch steps that Murphy Mears designed for maximum ergonomics and comfort.
There were a few softscape elements that we added to complete the Houston landscaping design. A planting of River Birch trees was introduced near the side of the home. River Birch trees are very attractive, light green trees that do not grow that tall. This eliminates any possible conflict between the tree roots and the home foundation.
Murphy Mears also built a very elegant fence that transitioned the geometry of the house down to the city sidewalk. The fence sharply parallels the linear movement of the house. We introduced some climbing vines to help soften the fence and to harmonize its aesthetic with that of the trees, ground cover, and grass along the sidewalk.
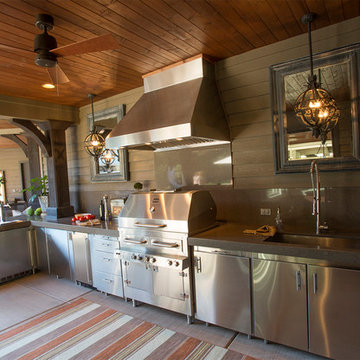
This space was just an unused covered area that spanned between the home and a covered outdoor dining area. Being that it is covered and has perfect proximity to the pool and the rest of the patio, it was the perfect spot for our outdoor kitchen. The all stainless steel cabinets from Kalamazoo and the Caesarstone countertops make this a kitchen with staying power and tons of stylishness. This kitchen has an icemaker, Kegerator, refrigerator and a serious grill with and even more serious hood. We brought in the traditional touches of the home with the lighting and provided more light by placing them in front of these zinc framed mirrors.
It all came together to provide the perfect outdoor kitchen for the family to spend time together out by the pool with everything you would need to enjoy the time and each other.
Project built by BC Custom Homes
Photography by Steve Eltinge, Eltinge Photography
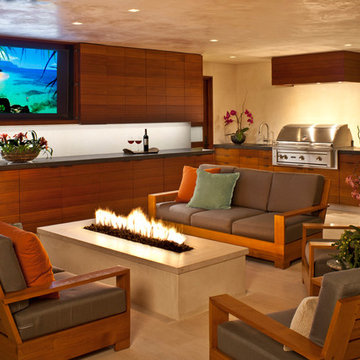
Grey Crawford Photography
Ispirazione per un patio o portico design con piastrelle e un tetto a sbalzo
Ispirazione per un patio o portico design con piastrelle e un tetto a sbalzo
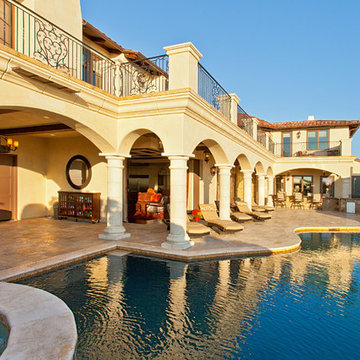
The sun about to set creates the perfect light for the house to reflect.
Photo Credit: Darren Edwards
Idee per un ampio patio o portico mediterraneo nel cortile laterale con fontane e pavimentazioni in pietra naturale
Idee per un ampio patio o portico mediterraneo nel cortile laterale con fontane e pavimentazioni in pietra naturale
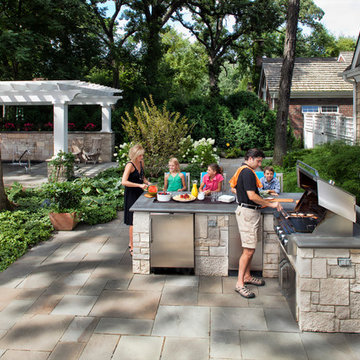
The kitchen alcove houses cooking, refrigeration, and cabinetry within its Lannonstone surround. A sealed, honed bluestone countertop work surface complements the property’s relaxed material palette.
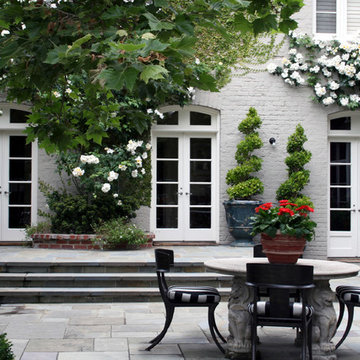
© Lauren Devon www.laurendevon.com
Esempio di un patio o portico classico di medie dimensioni e dietro casa con pavimentazioni in pietra naturale
Esempio di un patio o portico classico di medie dimensioni e dietro casa con pavimentazioni in pietra naturale
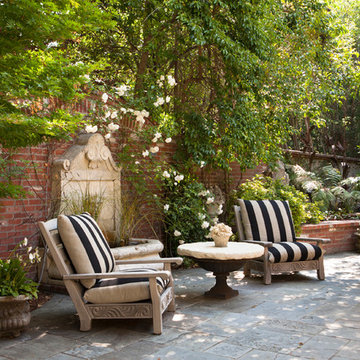
© Lauren Devon www.laurendevon.com
Ispirazione per un patio o portico classico di medie dimensioni e in cortile con fontane e pavimentazioni in pietra naturale
Ispirazione per un patio o portico classico di medie dimensioni e in cortile con fontane e pavimentazioni in pietra naturale
Patii e Portici - Foto e idee
8
