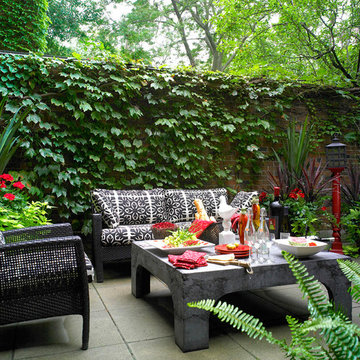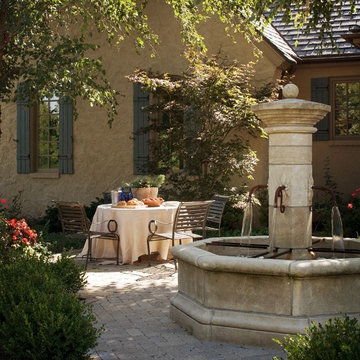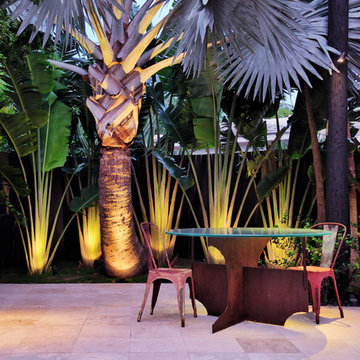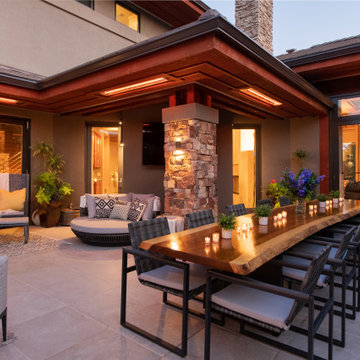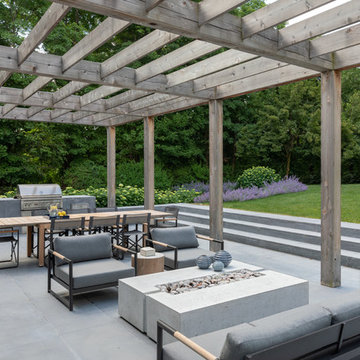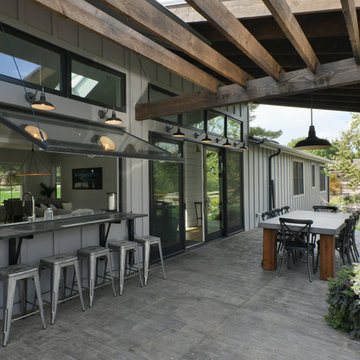Patii e Portici - Foto e idee
Filtra anche per:
Budget
Ordina per:Popolari oggi
61 - 80 di 1.929 foto
1 di 2
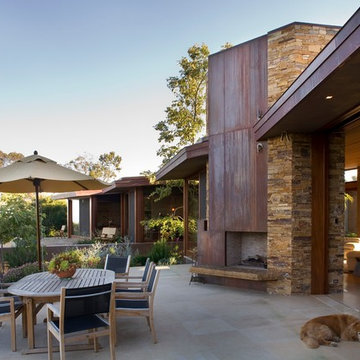
Bill Zeldis
Ispirazione per un patio o portico contemporaneo con un focolare
Ispirazione per un patio o portico contemporaneo con un focolare
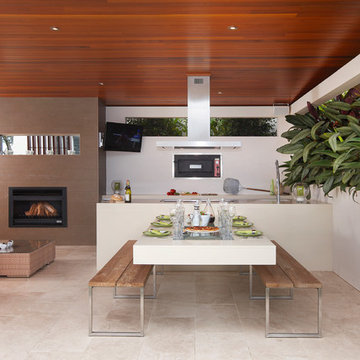
Rolling Stone Landscapes
Immagine di un patio o portico minimal di medie dimensioni e in cortile con un tetto a sbalzo e con illuminazione
Immagine di un patio o portico minimal di medie dimensioni e in cortile con un tetto a sbalzo e con illuminazione
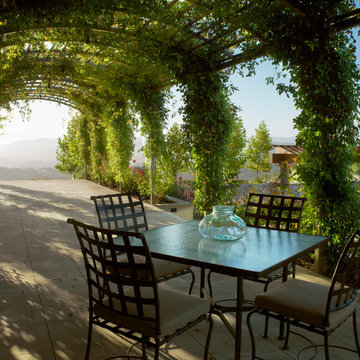
Andrew McKinney photographer
Design: Jack Chandler & Associates
jack@chandler2.com
Foto di un patio o portico mediterraneo con una pergola
Foto di un patio o portico mediterraneo con una pergola
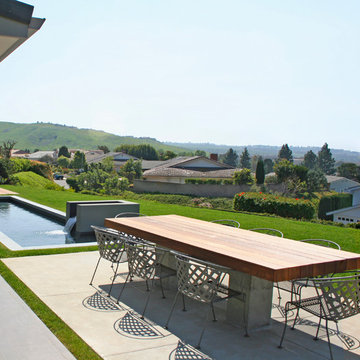
Major Remodeling and Addition in Irvine, California, 2009. Built by Tom Fitzpatrick, General Contractor.
Esempio di un patio o portico design di medie dimensioni e dietro casa con fontane, nessuna copertura e piastrelle
Esempio di un patio o portico design di medie dimensioni e dietro casa con fontane, nessuna copertura e piastrelle
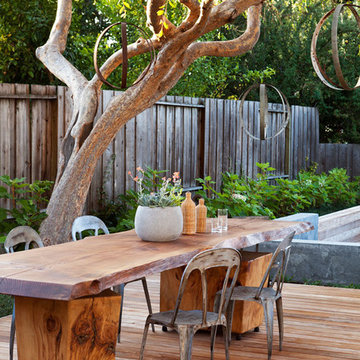
Michelle Lee Wilson Photography
Idee per un patio o portico minimal con pedane
Idee per un patio o portico minimal con pedane
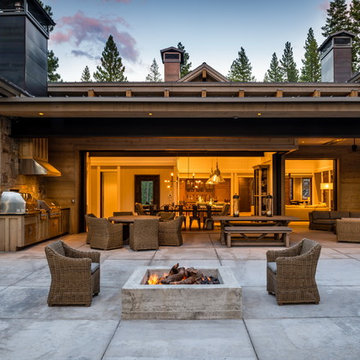
Idee per un patio o portico stile rurale dietro casa con lastre di cemento e nessuna copertura
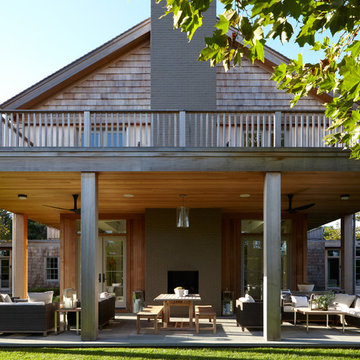
Ispirazione per un grande patio o portico tradizionale dietro casa con un tetto a sbalzo, piastrelle e un caminetto
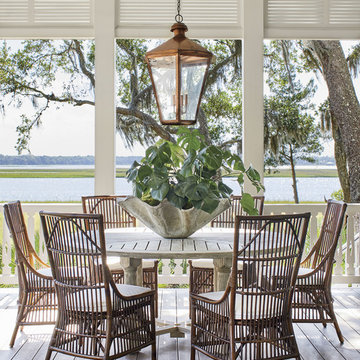
Photo credit: Laurey W. Glenn/Southern Living
Immagine di un portico stile marinaro con pedane e un tetto a sbalzo
Immagine di un portico stile marinaro con pedane e un tetto a sbalzo
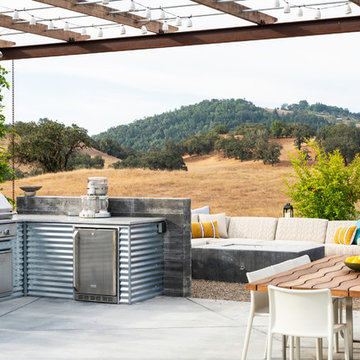
Esempio di un patio o portico country dietro casa con lastre di cemento e una pergola
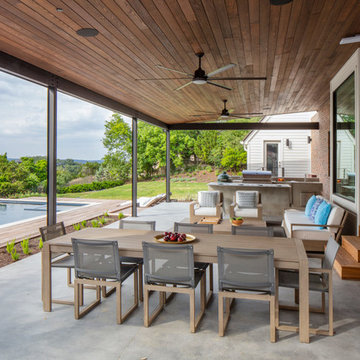
The must-haves were a space that felt integrated with the home’s interior renovations, which provided a cook zone, living space, and a pool big enough to play water games. And of course, some much needed sun protection. Before, the original two decks were constructed to take in the view, one on top of the other off the back of the house. The 2nd story deck opened directly off the master bedroom. But these clients didn’t really use their bedroom as living space; they didn’t hang out on the deck either. Crucially though, the decks were way too tall and shallow; the sun could easily reach the sitting at most times of day, heating the space to uncomfortable temperatures.
photography by Tre Dunham 2018
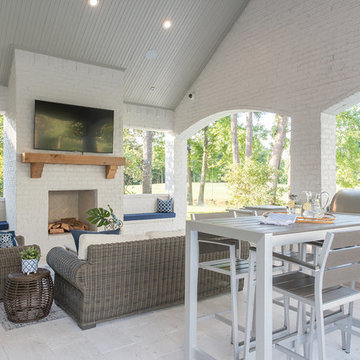
Ispirazione per un grande patio o portico stile marino dietro casa con piastrelle e un tetto a sbalzo
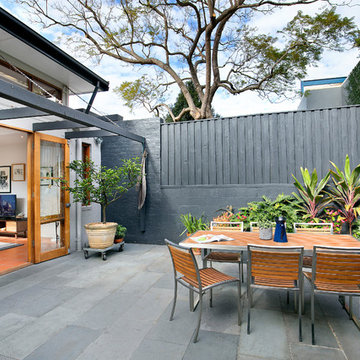
Immagine di un patio o portico design di medie dimensioni e dietro casa con nessuna copertura
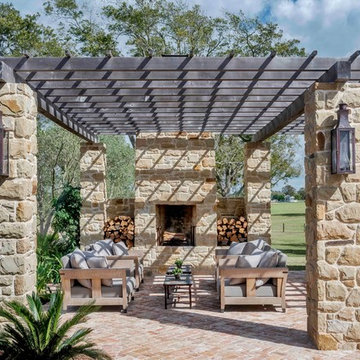
A rustic, yet refined Texas farmhouse by Architect Michael Imber is adorned throughout the exterior with handcrafted copper lanterns from Bevolo. Airy, light-filled, & set amid ancient pecan and sycamore tree groves, the architect's use of materials allows the structure to seamlessly harmonize with its surroundings, while Interior Designer Fern Santini's clever use of texture & patina, bring warmth to every room within. The result is a home built with a true understanding and love for the past. See more of the project. http://ow.ly/8mDo30nCqT7
Featured Lanterns: Governor Flush Mount http://ow.ly/iHRw30nCqVI
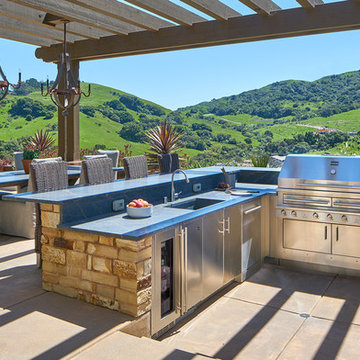
This U-shaped outdoor kitchen in Orinda, CA overlooks the rolling hillsides.
Esempio di un patio o portico chic dietro casa con lastre di cemento e una pergola
Esempio di un patio o portico chic dietro casa con lastre di cemento e una pergola
Patii e Portici - Foto e idee
4
