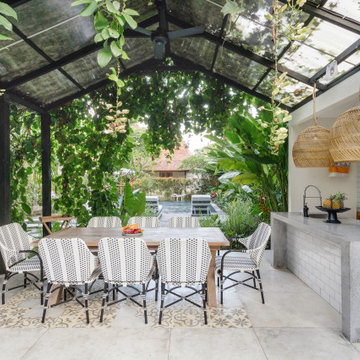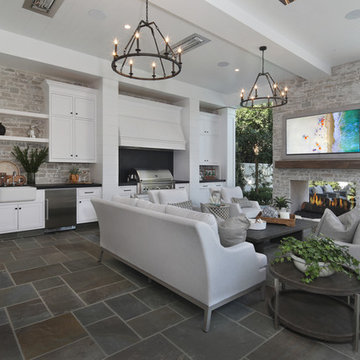Patii e Portici - Foto e idee
Filtra anche per:
Budget
Ordina per:Popolari oggi
81 - 100 di 41.144 foto
1 di 2
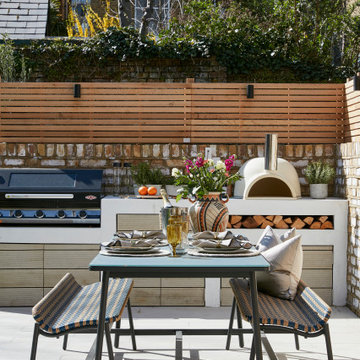
Esempio di un patio o portico design dietro casa con pavimentazioni in cemento e nessuna copertura
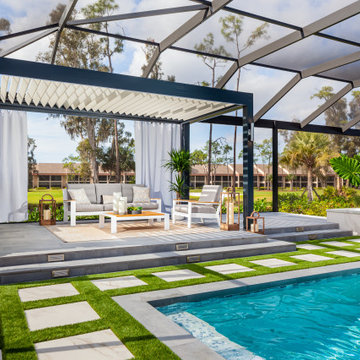
A 1980's pool and lanai were transformed into a lush resort like oasis. The rounded pool corners were squared off with added shallow lounging areas and LED bubblers. A louvered pergola creates another area to lounge and cook while being protected from the elements. Finally, the cedar wood screen hides a raised hot tub and makes a great secluded spot to relax after a busy day.
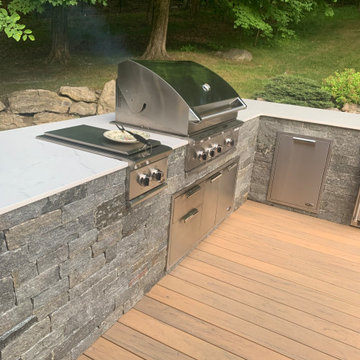
36” DCS grill with DCS 48” Door / Drawer Combo. DCS double side burner and DCS trash drawer.
Immagine di un grande patio o portico minimalista dietro casa con nessuna copertura
Immagine di un grande patio o portico minimalista dietro casa con nessuna copertura
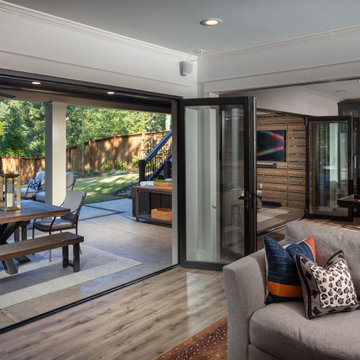
Our clients came to us looking for a luxurious and comfortable multi-use indoor/outdoor living space that would be a true extension of their Smyrna home. Their wish list included a transitional style design that would provide a flexible, multipurpose layout with a plethora of options for entertaining and relaxing. Two large panoramic doors forge an immediate connection between the interior and exterior spaces and instantly doubles our client’s entertaining space. A stunning combination of covered and uncovered outdoor rooms include a dining area with ample seating conveniently located near the custom stacked stone outdoor kitchen and prep area with sleek concrete countertops, privacy screen walls and high-end appliances. The designated TV/lounge area offers additional covered seating and is the perfect spot for relaxing or watching your favorite movie or sports team.
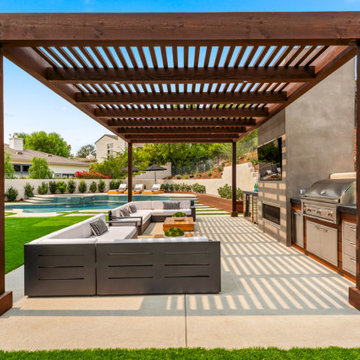
Our client came to us with a desire to take an overgrown, neglected space and transform it into a clean contemporary backyard for the family to enjoy. Having had less than stellar experiences with other contractors, they wanted to find a trustworthy company; One that would complement their style and provide excellent communication. They saw a JRP banner at their son's baseball game at Westlake High School and decided to call. After meeting with the team, they knew JRP was the firm they needed to give their backyard a complete overhaul.
With a focus on sleek, clean lines, this contemporary backyard is captivating. The outdoor family room is a perfect blend of beauty, form, and function. JRP reworked the courtyard and dining area to create a space for the family to enjoy together. An outdoor pergola houses a media center and lounge. Restoration Hardware low profile furniture provides comfortable seating while maintaining a polished look. The adjacent barbecue is perfect for crafting up family dinners to enjoy amidst a Southern California sunset.
Before renovating, the landscaping was an unkempt mess that felt overwhelming. Synthetic grass and concrete decking was installed to give the backyard a fresh feel while offering easy maintenance. Gorgeous hardscaping takes the outdoor area to a whole new level. The resurfaced free-form pool joins to a lounge area that's perfect for soaking up the sun while watching the kids swim. Hedges and outdoor shrubs now maintain a clean, uniformed look.
A tucked-away area taken over by plants provided an opportunity to create an intimate outdoor dining space. JRP added wooden containers to accommodate touches of greenery that weren't overwhelming. Bold patterned statement flooring contrasts beautifully against a neutral palette. Additionally, our team incorporated a fireplace for a feel of coziness.
Once an overlooked space, the clients and their children are now eager to spend time outdoors together. This clean contemporary backyard renovation transformed what the client called "an overgrown jungle" into a space that allows for functional outdoor living and serene luxury.
Photographer: Andrew - OpenHouse VC
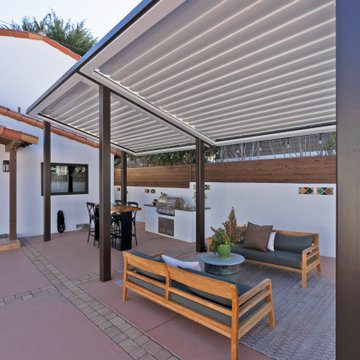
An unsafe entry and desire for more outdoor living space motivated the homeowners of this Mediterranean style ocean view home to hire Landwell to complete a front and backyard design and renovation. A new Azek composite deck with access steps and cable railing replaced an uneven tile patio in the front courtyard, the driveway was updated, and in the backyard a new powder-coated steel pergola with louvered slats was built to cover a new bbq island, outdoor dining and lounge area, and new concrete slabs were poured leading to a cozy deck space with a gas fire pit and seating. Raised vegetable beds, site appropriate planting, low-voltage lighting and Palomino gravel finished off the outdoor spaces of this beautiful Shell Beach home.

Check out his pretty cool project was in Overland Park Kansas. It has the following features: paver patio, fire pit, pergola with a bar top, and lighting! To check out more projects like this one head on over to our website!
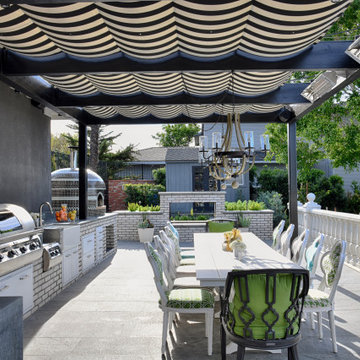
Post-war modern outdoor kitchen in Mission Hills.
Two-sided fireplace, pizza oven, BBQ, pergola with shade canvas
Foto di un patio o portico minimalista dietro casa con pavimentazioni in pietra naturale e una pergola
Foto di un patio o portico minimalista dietro casa con pavimentazioni in pietra naturale e una pergola
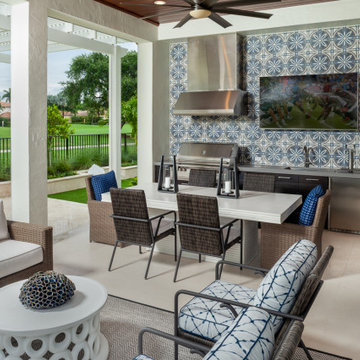
This ASID award-winner began as a traditional Mediterranean design. Atmospheric redesign of the ceilings and millwork proved foundational in the transition to a cleaner architectural manifestation. This home goes from formal elegance to casual cool, effortlessly.
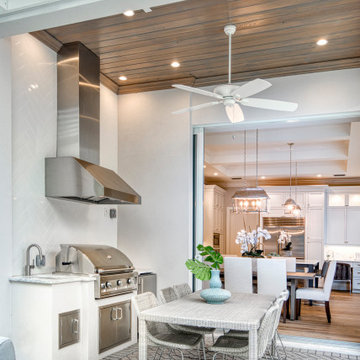
Ispirazione per un patio o portico chic dietro casa con pavimentazioni in mattoni e un tetto a sbalzo

Pergola, Outdoor Kitchen Ivory Travertine
Immagine di un ampio patio o portico moderno dietro casa con pavimentazioni in pietra naturale e una pergola
Immagine di un ampio patio o portico moderno dietro casa con pavimentazioni in pietra naturale e una pergola
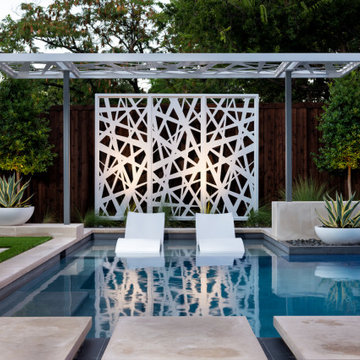
Esempio di un patio o portico minimalista di medie dimensioni e dietro casa con pedane e un parasole
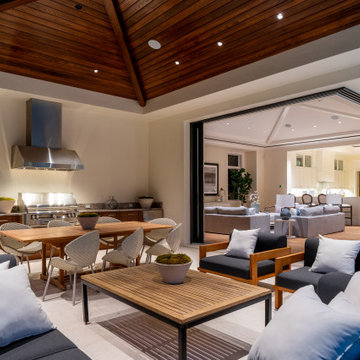
Immagine di un grande patio o portico chic dietro casa con pavimentazioni in cemento e un tetto a sbalzo
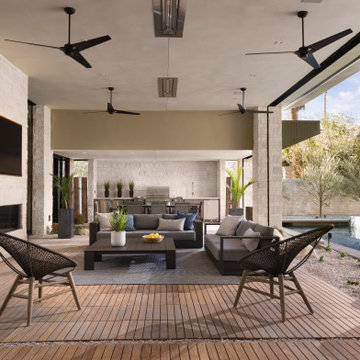
This beautiful outdoor living space flows out from both the kitchen and the interior living space. Spacious dining adjacent to a full outdoor kitchen with gas grill, beer tap, under mount sink, refrigeration and storage cabinetry.
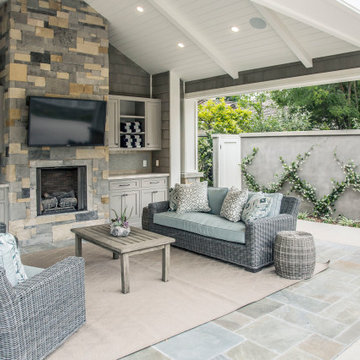
Immagine di un grande patio o portico classico dietro casa con piastrelle e un gazebo o capanno
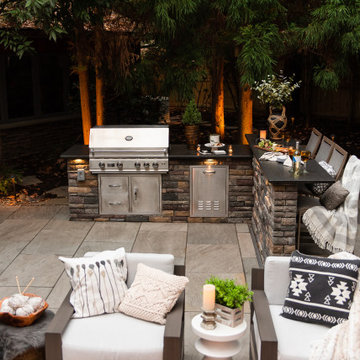
Immagine di un patio o portico moderno di medie dimensioni e dietro casa con pavimentazioni in pietra naturale
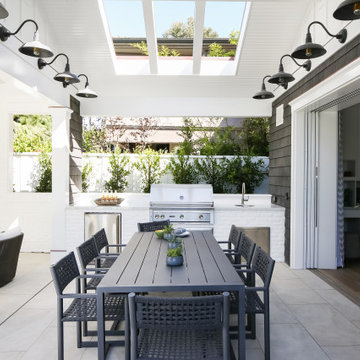
Ispirazione per un patio o portico tradizionale di medie dimensioni e dietro casa con lastre di cemento e un tetto a sbalzo
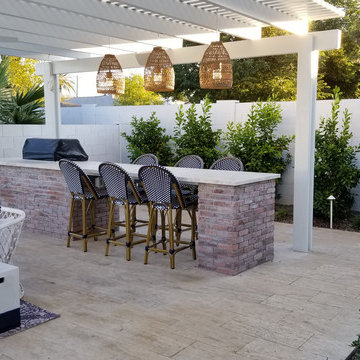
Ispirazione per un patio o portico country di medie dimensioni e dietro casa con piastrelle e una pergola
Patii e Portici - Foto e idee
5
