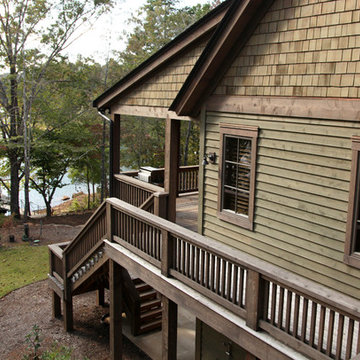Patii e Portici - Foto e idee
Filtra anche per:
Budget
Ordina per:Popolari oggi
21 - 40 di 646 foto
1 di 2
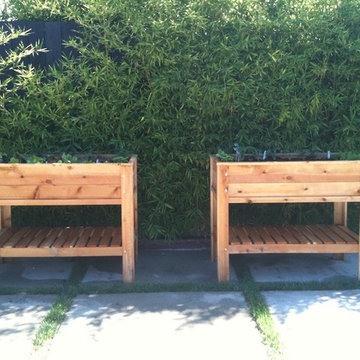
Double City Salad Boxes
Ispirazione per un piccolo patio o portico design nel cortile laterale con nessuna copertura
Ispirazione per un piccolo patio o portico design nel cortile laterale con nessuna copertura
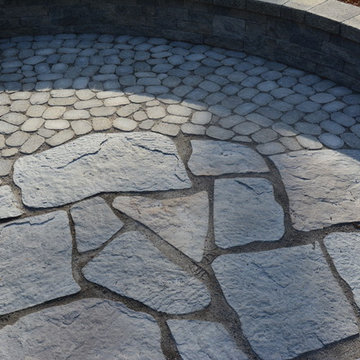
Immagine di un patio o portico boho chic di medie dimensioni e dietro casa con pavimentazioni in cemento e nessuna copertura
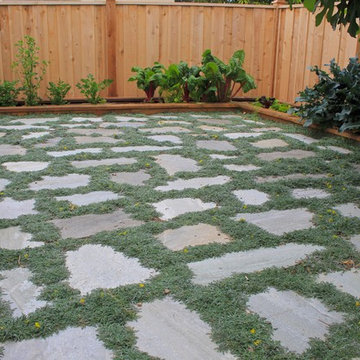
Five months after install, we have nearly complete coverage by silver carpet (Dymondia margaretae). Very pleased how fast and flushed this came through. Looking forward to experimenting more with the possibilities. We also built the custom garden beds around the patio to provide non-compacted growing space for the client.
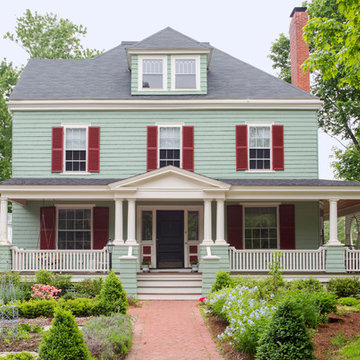
Situated in a neighborhood of grand Victorians, this shingled Foursquare home seemed like a bit of a wallflower with its plain façade. The homeowner came to Cummings Architects hoping for a design that would add some character and make the house feel more a part of the neighborhood.
The answer was an expansive porch that runs along the front façade and down the length of one side, providing a beautiful new entrance, lots of outdoor living space, and more than enough charm to transform the home’s entire personality. Designed to coordinate seamlessly with the streetscape, the porch includes many custom details including perfectly proportioned double columns positioned on handmade piers of tiered shingles, mahogany decking, and a fir beaded ceiling laid in a pattern designed specifically to complement the covered porch layout. Custom designed and built handrails bridge the gap between the supporting piers, adding a subtle sense of shape and movement to the wrap around style.
Other details like the crown molding integrate beautifully with the architectural style of the home, making the porch look like it’s always been there. No longer the wallflower, this house is now a lovely beauty that looks right at home among its majestic neighbors.
Photo by Eric Roth
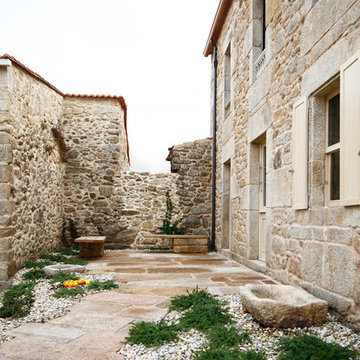
Victor Solís
Idee per un patio o portico mediterraneo di medie dimensioni e nel cortile laterale con pavimentazioni in pietra naturale e nessuna copertura
Idee per un patio o portico mediterraneo di medie dimensioni e nel cortile laterale con pavimentazioni in pietra naturale e nessuna copertura
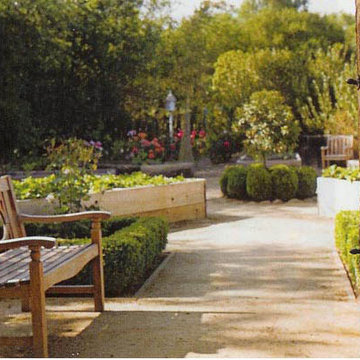
Enclosed by a fragrant bay laurel hedge and antique Portuguese wooden gates, this secret and formal vegetable, herb, and flower garden provides beauty, functionality and solitude - a place to retreat, contemplate and harvest.
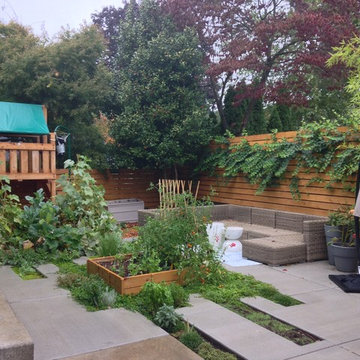
Jen Martin
Immagine di un piccolo patio o portico moderno dietro casa con lastre di cemento e nessuna copertura
Immagine di un piccolo patio o portico moderno dietro casa con lastre di cemento e nessuna copertura
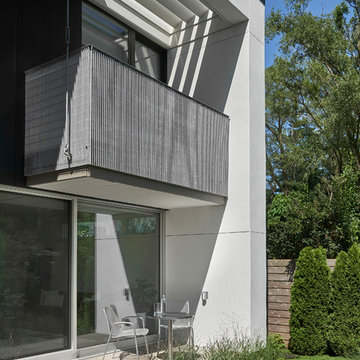
Tony Soluri
Ispirazione per un portico minimalista di medie dimensioni e dietro casa con pavimentazioni in cemento e un tetto a sbalzo
Ispirazione per un portico minimalista di medie dimensioni e dietro casa con pavimentazioni in cemento e un tetto a sbalzo
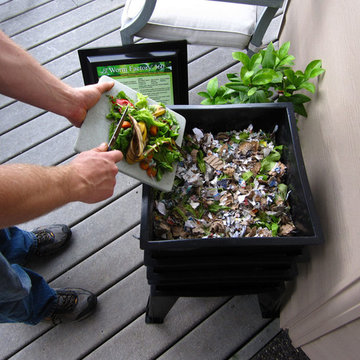
Your worm composter fits anywhere. No mess.
Foto di un portico di medie dimensioni
Foto di un portico di medie dimensioni
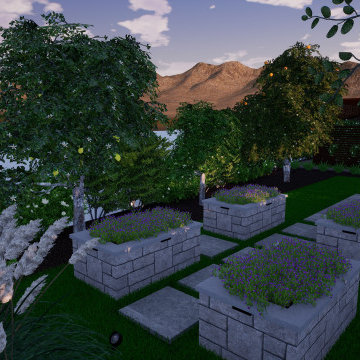
Outdoor Living with Fireplace, Fire Pit, Outdoor Kitchen, Pergola, Garden Beds, Spa Patio, Daybed, Outdoor Furniture, Hardscape, Turf, and Lighting.
Immagine di un patio o portico chic dietro casa con pavimentazioni in pietra naturale e una pergola
Immagine di un patio o portico chic dietro casa con pavimentazioni in pietra naturale e una pergola
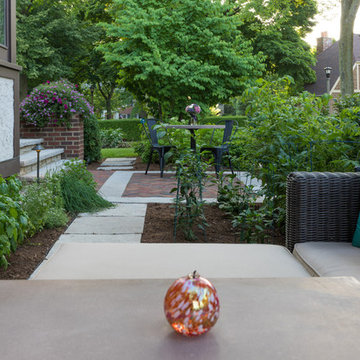
There is a small vegetable and herb garden between the courtyard and small terrace. Imagine the smells of these herbs in peak summer!
Idee per un piccolo patio o portico tradizionale in cortile con pavimentazioni in mattoni e una pergola
Idee per un piccolo patio o portico tradizionale in cortile con pavimentazioni in mattoni e una pergola
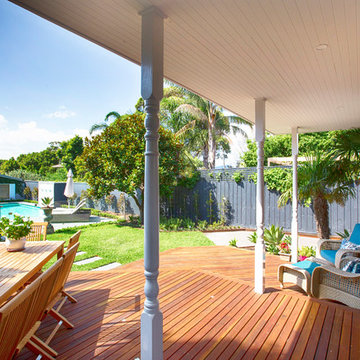
Foto di un piccolo patio o portico design dietro casa con pedane e un tetto a sbalzo
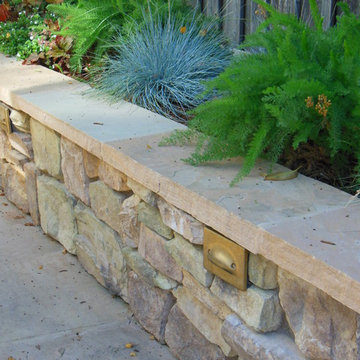
Raised planting beds faced in a natural stone veneer are accessorized by LED lights for evening dining.
Wildflower Landscape Design-Liz Ryan
Esempio di un piccolo patio o portico classico dietro casa con pavimentazioni in pietra naturale e una pergola
Esempio di un piccolo patio o portico classico dietro casa con pavimentazioni in pietra naturale e una pergola
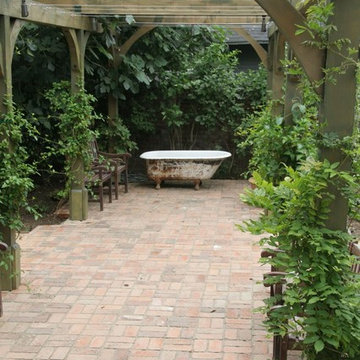
John Feldman | Photographer
Idee per un patio o portico tradizionale dietro casa con una pergola
Idee per un patio o portico tradizionale dietro casa con una pergola
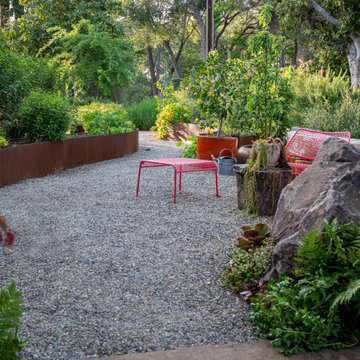
The informal seating area in the front yard invites the gardener to rest in vibrant Blu Dot 'Hot Mesh' furniture amidst lush columnar apple trees, ceramic pots, and custom sculptural Corten steel beds hosting vegetables and dwarf blueberry shrubs. A seatwall clad in 'Mt. Moriah' ledge stone contains the space, punctuated by a large 'Windsor' boulder with native Polypodium californicum ferns at its feet. Photo © Jude Parkinson-Morgan.
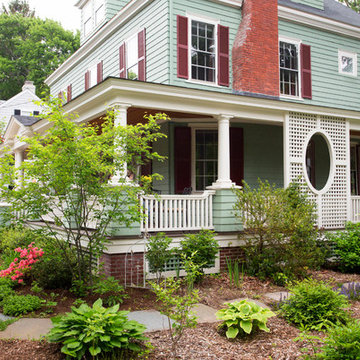
Situated in a neighborhood of grand Victorians, this shingled Foursquare home seemed like a bit of a wallflower with its plain façade. The homeowner came to Cummings Architects hoping for a design that would add some character and make the house feel more a part of the neighborhood.
The answer was an expansive porch that runs along the front façade and down the length of one side, providing a beautiful new entrance, lots of outdoor living space, and more than enough charm to transform the home’s entire personality. Designed to coordinate seamlessly with the streetscape, the porch includes many custom details including perfectly proportioned double columns positioned on handmade piers of tiered shingles, mahogany decking, and a fir beaded ceiling laid in a pattern designed specifically to complement the covered porch layout. Custom designed and built handrails bridge the gap between the supporting piers, adding a subtle sense of shape and movement to the wrap around style.
Other details like the crown molding integrate beautifully with the architectural style of the home, making the porch look like it’s always been there. No longer the wallflower, this house is now a lovely beauty that looks right at home among its majestic neighbors.
Photo by Eric Roth
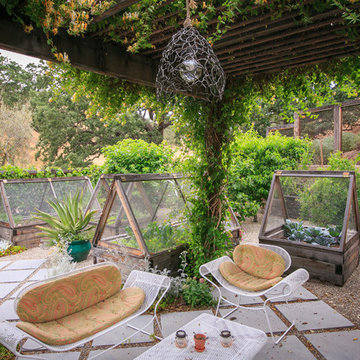
Joe Dodd
Idee per un patio o portico rustico con pavimentazioni in cemento e una pergola
Idee per un patio o portico rustico con pavimentazioni in cemento e una pergola
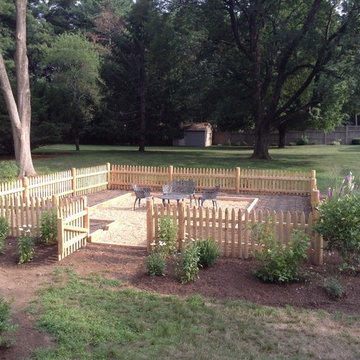
Crushed gravel patio surrounded by raised bed vegetable gardens with drip irrigation enclosed by cedar fence, colorful perennials and edible berries. Jeremy Brodeur
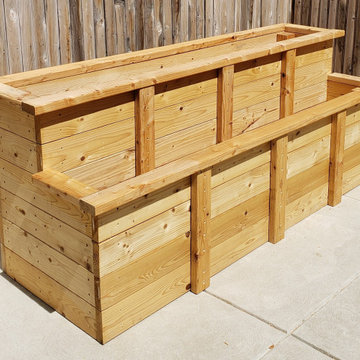
This client requested a two tiered raised vegetable garden for his Philadelphia row home. Photo shows the finished project.
Esempio di un patio o portico classico di medie dimensioni e dietro casa con nessuna copertura
Esempio di un patio o portico classico di medie dimensioni e dietro casa con nessuna copertura
Patii e Portici - Foto e idee
2
