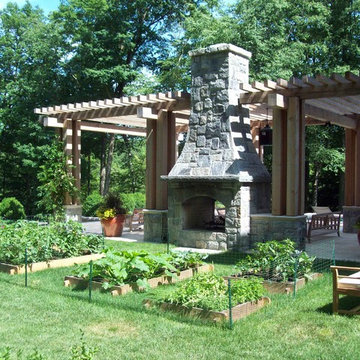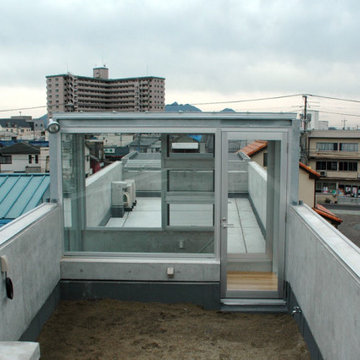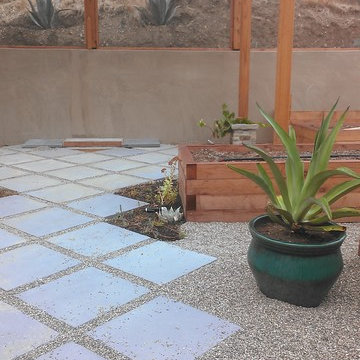Patii e Portici - Foto e idee
Filtra anche per:
Budget
Ordina per:Popolari oggi
101 - 120 di 646 foto
1 di 2
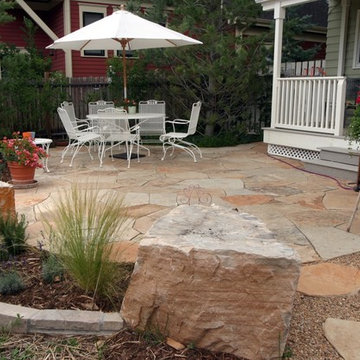
This locally quarried stone creates a space for entertaining and transitioning from the rear entrance of the house to the big backyard. An herb garden with boulders integrates the patio space with the backyard orchard and raised vegetable garden beds.
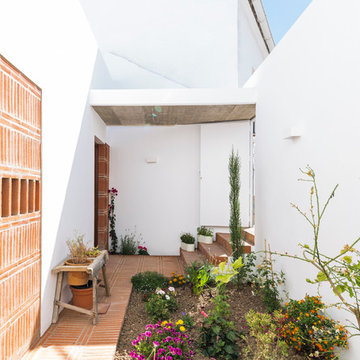
cris beltran
Ispirazione per un piccolo patio o portico mediterraneo nel cortile laterale con nessuna copertura
Ispirazione per un piccolo patio o portico mediterraneo nel cortile laterale con nessuna copertura
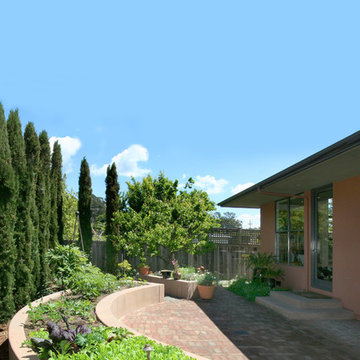
Photos by Barnes Photography
Esempio di un patio o portico minimal dietro casa con pavimentazioni in mattoni
Esempio di un patio o portico minimal dietro casa con pavimentazioni in mattoni
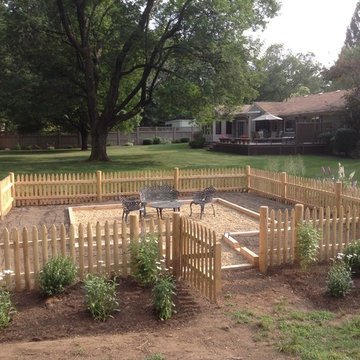
Crushed gravel patio surrounded by raised bed vegetable gardens with drip irrigation enclosed by cedar fence, colorful perennials and edible berries. Jeremy Brodeur
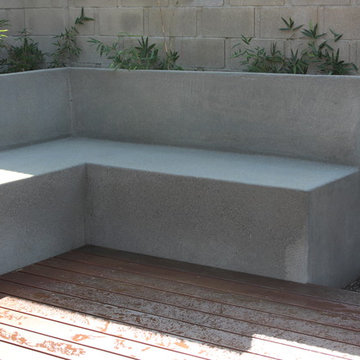
GARDEN PROS
Ispirazione per un patio o portico minimal dietro casa e di medie dimensioni con pedane e nessuna copertura
Ispirazione per un patio o portico minimal dietro casa e di medie dimensioni con pedane e nessuna copertura
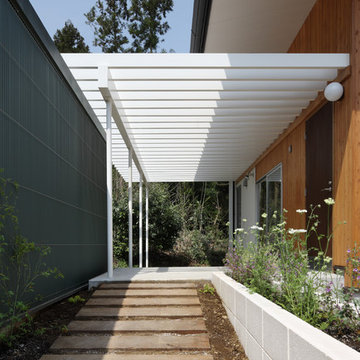
photo by Kurozumi Naoomi
Ispirazione per un portico minimalista davanti casa con pavimentazioni in cemento e una pergola
Ispirazione per un portico minimalista davanti casa con pavimentazioni in cemento e una pergola
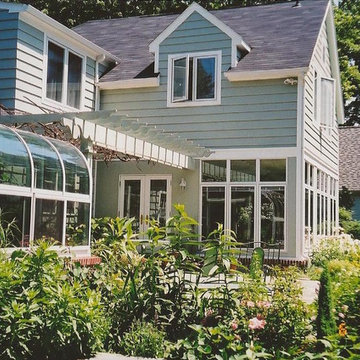
A greenhouse with a brick base was added next to the garage and the kitchen was extended into a great room. A pergola was created to link the two additions. A large outdoor bluestone patio was built for out eating and is surrounded by flowering perennials.
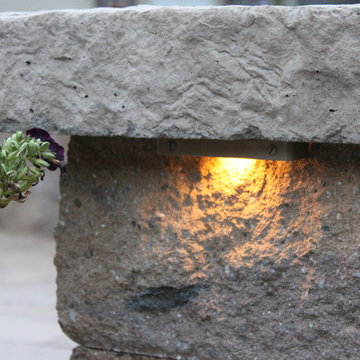
Integral Lighting's IL4.xxx.500 hardscape LED light. Available in three different LED outputs to achieve the lighting effect you desire.
Esempio di un patio o portico tradizionale dietro casa con pavimentazioni in cemento e nessuna copertura
Esempio di un patio o portico tradizionale dietro casa con pavimentazioni in cemento e nessuna copertura
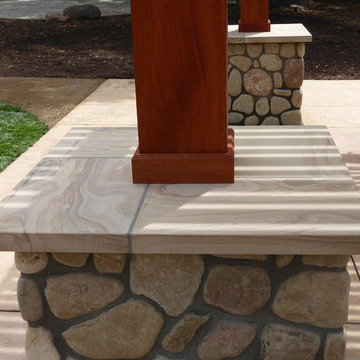
Idee per un grande patio o portico chic dietro casa con cemento stampato e un gazebo o capanno
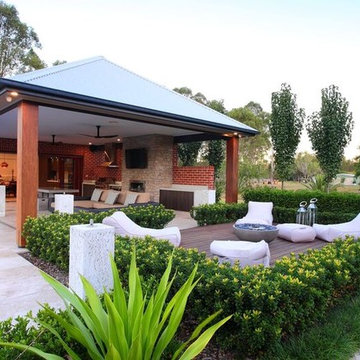
We were asked to design a resort style pool/pool cabana, gymnasium and rear pizza oven/ pergola area off the back of existing classic style home in Mount Vernon. We did not want to detract from the old world charm of the existing home so it was imperative to achieve a seamless extension.
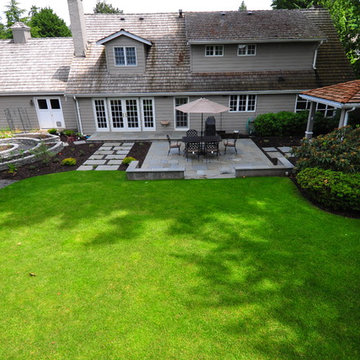
Esempio di un grande patio o portico tradizionale dietro casa con pavimentazioni in cemento e un gazebo o capanno
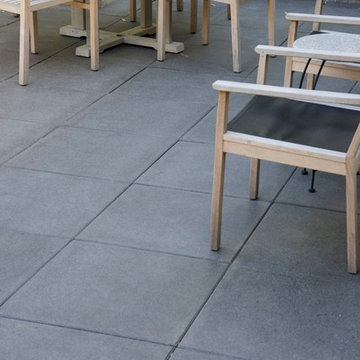
Dave Demers, Principal at CYAN Horticulture
Ispirazione per un patio o portico classico dietro casa con pavimentazioni in cemento e nessuna copertura
Ispirazione per un patio o portico classico dietro casa con pavimentazioni in cemento e nessuna copertura
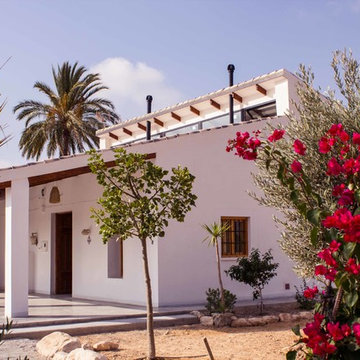
Esempio di un piccolo portico mediterraneo davanti casa con lastre di cemento e un tetto a sbalzo

Situated in a neighborhood of grand Victorians, this shingled Foursquare home seemed like a bit of a wallflower with its plain façade. The homeowner came to Cummings Architects hoping for a design that would add some character and make the house feel more a part of the neighborhood.
The answer was an expansive porch that runs along the front façade and down the length of one side, providing a beautiful new entrance, lots of outdoor living space, and more than enough charm to transform the home’s entire personality. Designed to coordinate seamlessly with the streetscape, the porch includes many custom details including perfectly proportioned double columns positioned on handmade piers of tiered shingles, mahogany decking, and a fir beaded ceiling laid in a pattern designed specifically to complement the covered porch layout. Custom designed and built handrails bridge the gap between the supporting piers, adding a subtle sense of shape and movement to the wrap around style.
Other details like the crown molding integrate beautifully with the architectural style of the home, making the porch look like it’s always been there. No longer the wallflower, this house is now a lovely beauty that looks right at home among its majestic neighbors.
Photo by Eric Roth
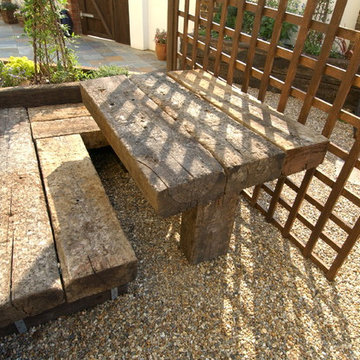
http://www.harpurgardenimages.com/
Esempio di un patio o portico mediterraneo di medie dimensioni e dietro casa con ghiaia
Esempio di un patio o portico mediterraneo di medie dimensioni e dietro casa con ghiaia
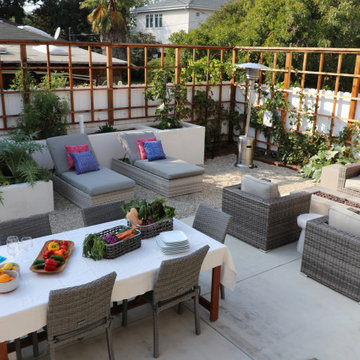
This couple is compromise of a famous vegan chef and a leader in the
Plant based community. Part of the joy of the spacious yard, was to plant an
Entirely edible landscape. This glorious garden is a space where the couple also
Entertains and relaxes.
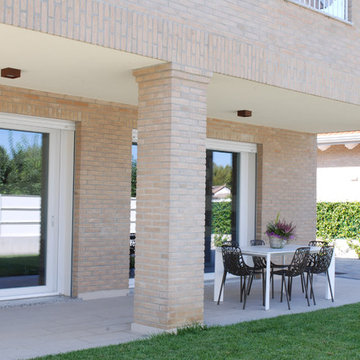
Immagine di un piccolo portico moderno davanti casa con piastrelle
Patii e Portici - Foto e idee
6
