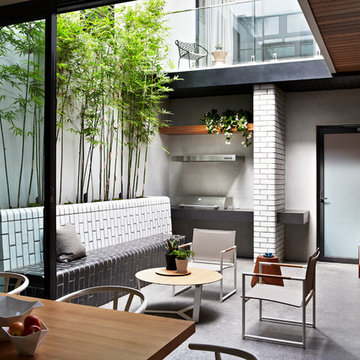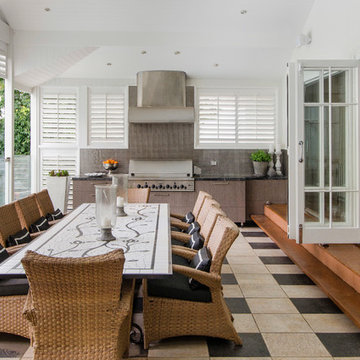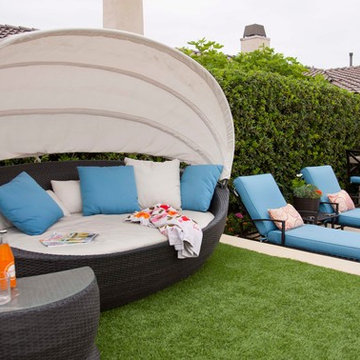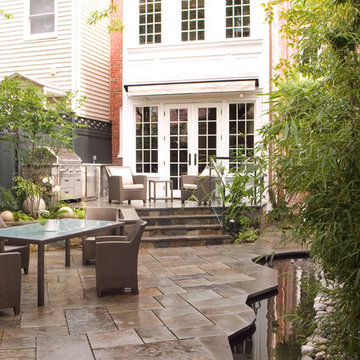Patii e Portici - Foto e idee
Filtra anche per:
Budget
Ordina per:Popolari oggi
21 - 40 di 1.199 foto
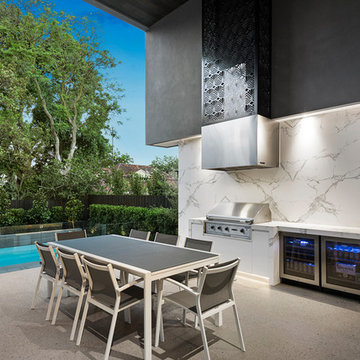
An entertainers oasis, with double height ceilings, integrated kitchen, sink and backlit bar fridges. The huge expanse of marble acting both as splash back for the BBQ and feature wall. Polished concrete creates a seamless transition between the floating deck and the pool area.
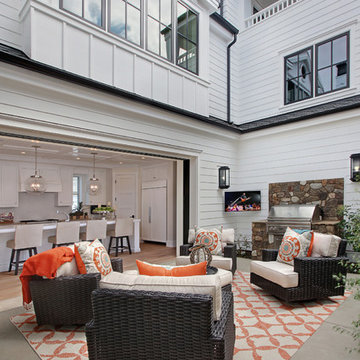
Jeri Koegel
Foto di un patio o portico stile marinaro in cortile con lastre di cemento e nessuna copertura
Foto di un patio o portico stile marinaro in cortile con lastre di cemento e nessuna copertura
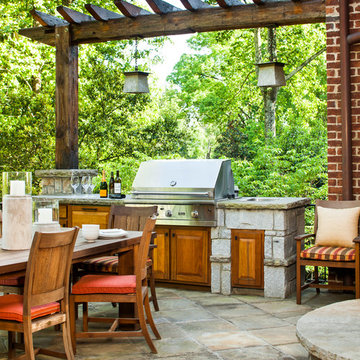
Photography by Jeff Herr
Esempio di un grande patio o portico classico dietro casa con pavimentazioni in cemento e un tetto a sbalzo
Esempio di un grande patio o portico classico dietro casa con pavimentazioni in cemento e un tetto a sbalzo
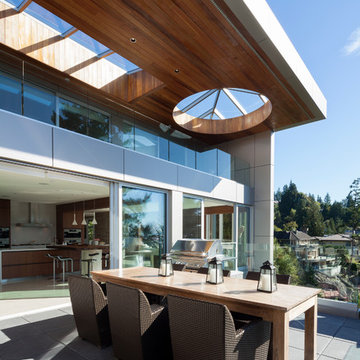
© 2013 Derek Lepper, All Rights Reserved.
Esempio di un patio o portico design con un tetto a sbalzo
Esempio di un patio o portico design con un tetto a sbalzo
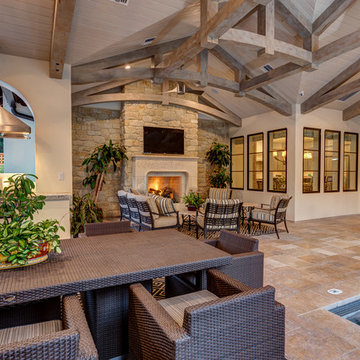
Connie Anderson Photography
Builder: Frankel Building Group
Idee per un patio o portico con un tetto a sbalzo
Idee per un patio o portico con un tetto a sbalzo
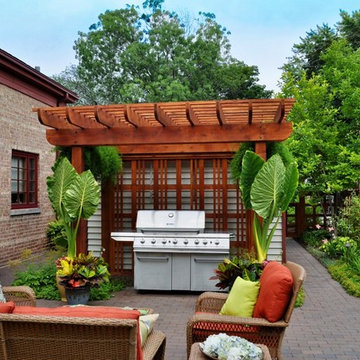
Brightly colored accessories work in concert with the plantings to bring this social space to life.
This project received a 2013 Hardscape North America Design Award, and a 2014 ILCA Award of Excellence. It is also slated for publication in Chicagoland Gardening Magazine and Total Landscape Care Magazine.
Site design by John Algozzini, lighting design by Kevin Manning.
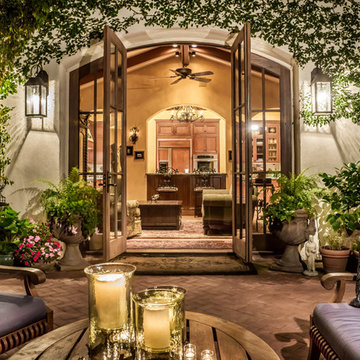
A view from the exterior spaces to the interior spaces.
Photo Credit: Mark Pinkerton, vi360
Esempio di un grande patio o portico mediterraneo in cortile con nessuna copertura e pavimentazioni in mattoni
Esempio di un grande patio o portico mediterraneo in cortile con nessuna copertura e pavimentazioni in mattoni
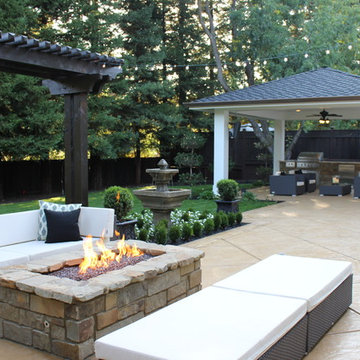
Rock fire pit and tellis
Idee per un patio o portico tradizionale dietro casa con un gazebo o capanno
Idee per un patio o portico tradizionale dietro casa con un gazebo o capanno
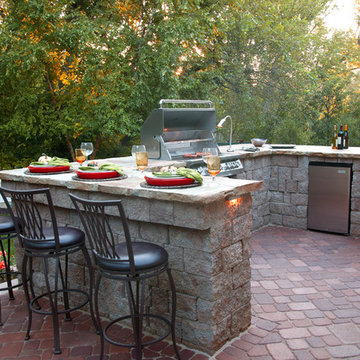
Designed by, Olive Branch Integrated Outdoor Design
Built by, VIP Outdoor Living
Immagine di un patio o portico chic con pavimentazioni in mattoni
Immagine di un patio o portico chic con pavimentazioni in mattoni
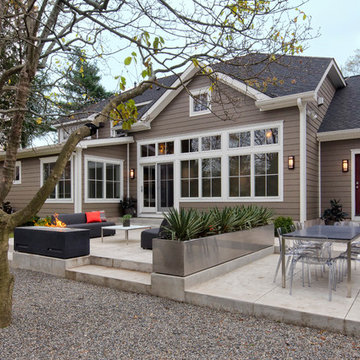
Renovation of a ranch with a great room and kitchen opening up to new conrete terrace with built in fireplace, grill and planter.Pete Weigley
Foto di un patio o portico contemporaneo dietro casa con nessuna copertura e ghiaia
Foto di un patio o portico contemporaneo dietro casa con nessuna copertura e ghiaia
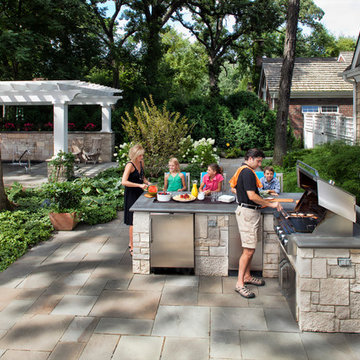
The kitchen alcove houses cooking, refrigeration, and cabinetry within its Lannonstone surround. A sealed, honed bluestone countertop work surface complements the property’s relaxed material palette.
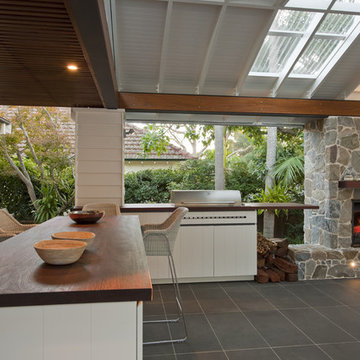
The Pavilion is a contemporary outdoor living addition to a Federation house in Roseville, NSW.
The existing house sits on a 1550sqm block of land and is a substantial renovated two storey family home. The 900sqm north facing rear yard slopes gently down from the back of the house and is framed by mature deciduous trees.
The client wanted to create something special “out the back”, to replace an old timber pergola and update the pebblecrete pool, surrounded by uneven brick paving and tubular pool fencing.
After years living in Asia, the client’s vision was for a year round, comfortable outdoor living space; shaded from the hot Australian sun, protected from the rain, and warmed by an outdoor fireplace and heaters during the cooler Sydney months.
The result is large outdoor living room, which provides generous space for year round outdoor living and entertaining and connects the house to both the pool and the deep back yard.
The Pavilion at Roseville is a new in-between space, blurring the distinction between inside and out. It celebrates the contemporary culture of outdoor living, gathering friends & family outside, around the bbq, pool and hearth.
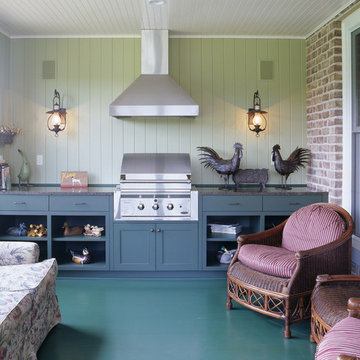
When the homeowners chose to build their new family home they discovered a beautiful rural setting that allowed them to enjoy their various hobbies and interests. This custom farmhouse concept is a traditional four-square main structure with 12-foot porches and outer rooms wrapping the entire home. The overall aesthetic is stately and uncomplicated. – Ken Gutmaker Photography - Rehkamp Larson Architects
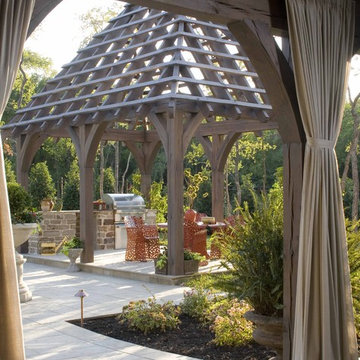
Photo by
Emily Minton Redfield
Idee per un patio o portico classico con un gazebo o capanno
Idee per un patio o portico classico con un gazebo o capanno
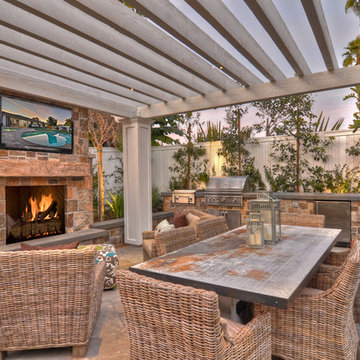
This beautiful brand new construction by Spinnaker Development in Irvine Terrace exudes the California lifestyle. With approximately 4,525 square feet of living space on over 13,300 square foot lot, this magnificent single story 5 bedroom, 4.5 bath home is complete with custom finish carpentry, a state of the art Control Four home automation system and ample amenities. The grand, gourmet kitchen opens to the great room, while a formal dining and living room with adjacent sun room open to the spectacular backyard. Ideal for entertaining, bi-fold doors allow indoor and outdoor spaces to flow. The outdoor pavilion with chef’s kitchen and bar, stone fireplace and flat screen tv creates the perfect lounge while relaxing by the sparkling pool and spa. Mature landscaping in the park like setting brings a sense of absolute privacy. The secluded master suite with custom built-in cabinetry, a walk in closet and elegant master bath is a perfect retreat. Complete with a butler’s pantry, walk in wine cellar, top of the line appliances and a 3 car garage this turnkey custom home is offered completely furnished.
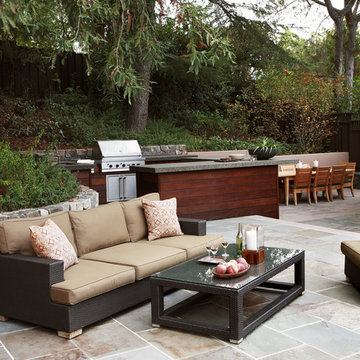
A refined material palette modernizes this conventional 60′s ranch-home’s yard. Repetition of materials like stone, ipe and concrete combine beautifully to form a bold and contemporary garden.
Layered walls perform double duty as both sculpture and a way to define gathering spaces. Contrasting leaf textures and hues harmonize with the hardscape, and plant masses add their colorful statement to the canvas.
Michele Lee Willson
Patii e Portici - Foto e idee
2
