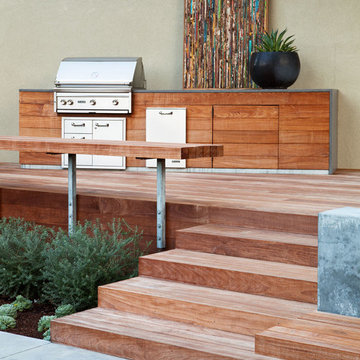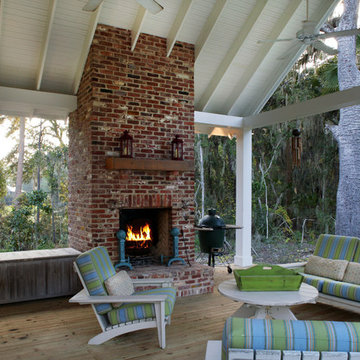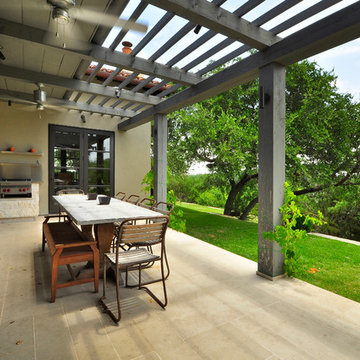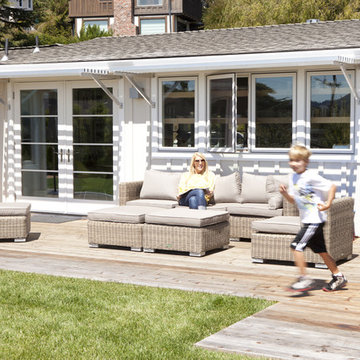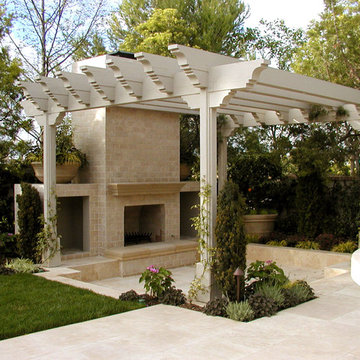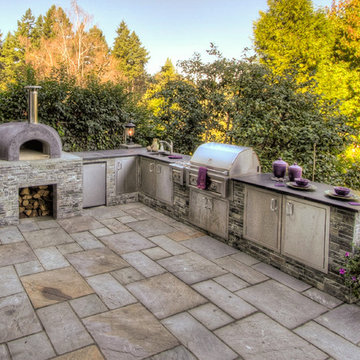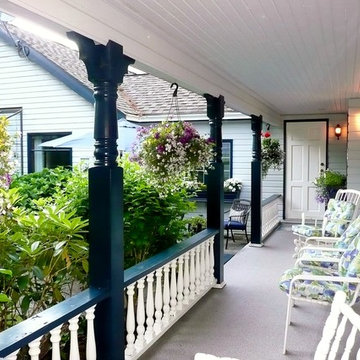Patii e Portici - Foto e idee
Filtra anche per:
Budget
Ordina per:Popolari oggi
61 - 80 di 1.199 foto
1 di 2
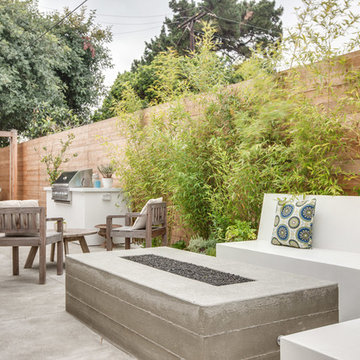
The outdoor patio area features an exposed concrete fire pit with white stucco bench for seating.
Esempio di un patio o portico minimal
Esempio di un patio o portico minimal
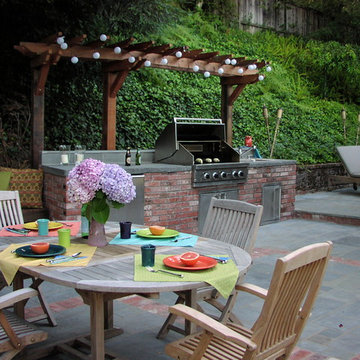
Cooking and Dining outdoor
Esempio di un patio o portico tradizionale con pavimentazioni in pietra naturale
Esempio di un patio o portico tradizionale con pavimentazioni in pietra naturale
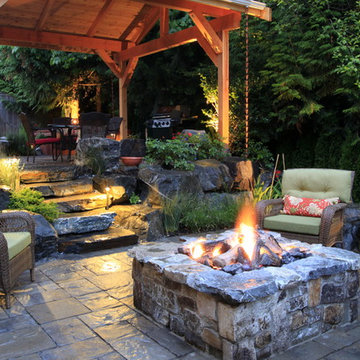
Immagine di un grande patio o portico design dietro casa con pavimentazioni in pietra naturale e un gazebo o capanno
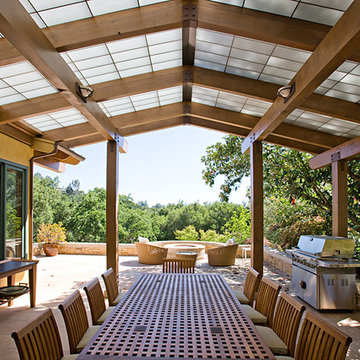
Idee per un patio o portico design di medie dimensioni e dietro casa con un tetto a sbalzo
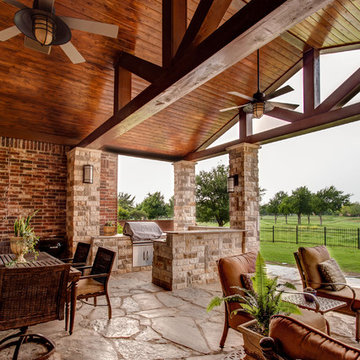
600sf patio addition to an existing traditional home. Use of stone for patio, benches and columns. Stained tongue & groove pine ceiling. Heavy timber beams.
Lisa Piper Photography
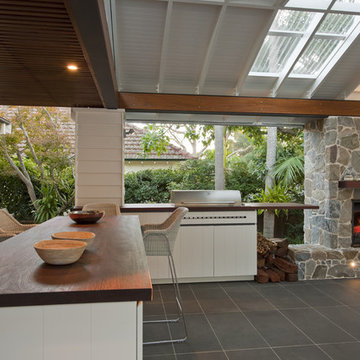
The Pavilion is a contemporary outdoor living addition to a Federation house in Roseville, NSW.
The existing house sits on a 1550sqm block of land and is a substantial renovated two storey family home. The 900sqm north facing rear yard slopes gently down from the back of the house and is framed by mature deciduous trees.
The client wanted to create something special “out the back”, to replace an old timber pergola and update the pebblecrete pool, surrounded by uneven brick paving and tubular pool fencing.
After years living in Asia, the client’s vision was for a year round, comfortable outdoor living space; shaded from the hot Australian sun, protected from the rain, and warmed by an outdoor fireplace and heaters during the cooler Sydney months.
The result is large outdoor living room, which provides generous space for year round outdoor living and entertaining and connects the house to both the pool and the deep back yard.
The Pavilion at Roseville is a new in-between space, blurring the distinction between inside and out. It celebrates the contemporary culture of outdoor living, gathering friends & family outside, around the bbq, pool and hearth.
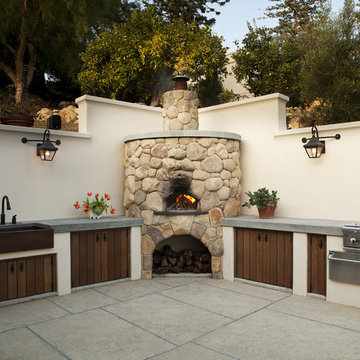
Photo by Brown/Eigal/Fagan/Feinblatt
Immagine di un patio o portico mediterraneo
Immagine di un patio o portico mediterraneo
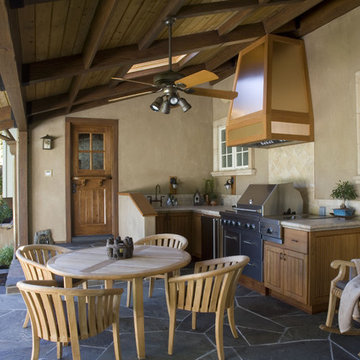
This provincial jewel box has a stone-clad façade, complete with a covered porch entry. The rustic gourmet kitchen is a dream for any budding chef, while the formal living room invites guests to enjoy quiet conversation by the wood-burning stove. The sumptuous spa-inspired bathroom is filled with lush details, including walnut cabinetry and faux-finished walls. An outdoor entertainment pavilion completes the picture, featuring a built-in barbecue center and plenty of seating.
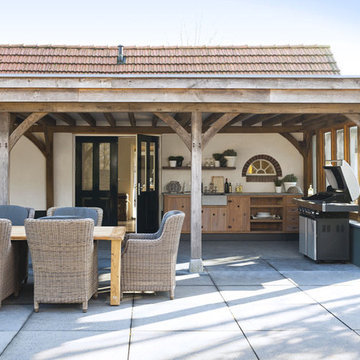
outdoor kitchen, outdoor living, wood, tiles, porch, veranda
Foto di un patio o portico design con una pergola
Foto di un patio o portico design con una pergola
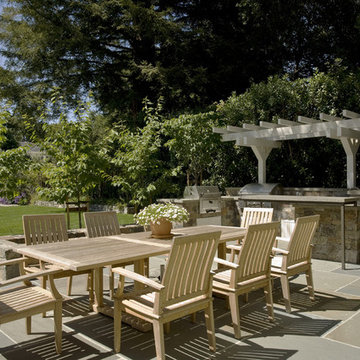
Inspired by the integrity of this oak woodland site and the farmhouse vernacular of the architecture, the landscape design is a contemporary interpretation of what it means to live close to the land and establish an active and vital indoor-outdoor lifestyle. Like a family farm, this site was designed as an extended living and working space-for recreation, entertainment and garden production.
Arcanum Architecture
Russell Abraham Photography

The Kelso's Porch is a stunning outdoor space designed for comfort and entertainment. It features a beautiful brick fireplace surround, creating a cozy atmosphere and a focal point for gatherings. Ceiling heaters are installed to ensure warmth during cooler days or evenings, allowing the porch to be enjoyed throughout the year. The porch is covered, providing protection from the elements and allowing for outdoor enjoyment even during inclement weather. An outdoor covered living space offers additional seating and lounging areas, perfect for relaxing or hosting guests. The porch is equipped with outdoor kitchen appliances, allowing for convenient outdoor cooking and entertaining. A round chandelier adds a touch of elegance and provides ambient lighting. Skylights bring in natural light and create an airy and bright atmosphere. The porch is furnished with comfortable wicker furniture, providing a cozy and stylish seating arrangement. The Kelso's Porch is a perfect retreat for enjoying the outdoors in comfort and style, whether it's for relaxing by the fireplace, cooking and dining al fresco, or simply enjoying the company of family and friends.
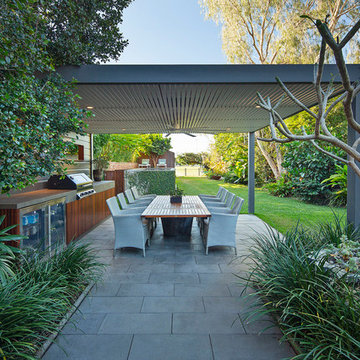
Ispirazione per un patio o portico tropicale dietro casa con pavimentazioni in cemento e una pergola
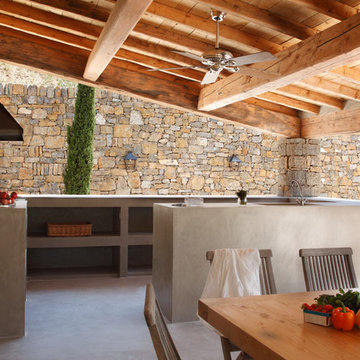
Cuisine d'extérieur réalisée en béton ciré Marius Aurenti.
Ispirazione per un patio o portico minimal
Ispirazione per un patio o portico minimal
Patii e Portici - Foto e idee
4
