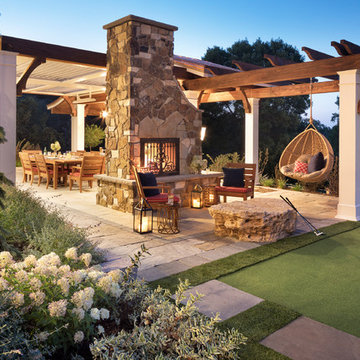Patii e Portici - Foto e idee
Filtra anche per:
Budget
Ordina per:Popolari oggi
181 - 200 di 20.308 foto
1 di 2

what a place to throw a party! this is the back loggia with it's wood covered ceiling and slate covered floor and fireplace. the restoration hardware sectional and drapes warm the space and give it a grand living room vibe.
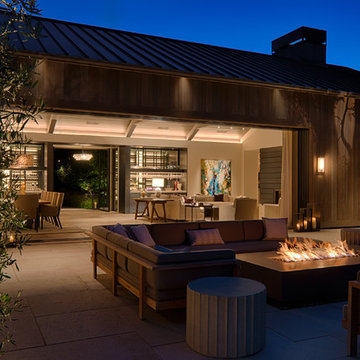
Technical Imagery Studios
Esempio di un ampio patio o portico country dietro casa con un focolare, pavimentazioni in pietra naturale e nessuna copertura
Esempio di un ampio patio o portico country dietro casa con un focolare, pavimentazioni in pietra naturale e nessuna copertura
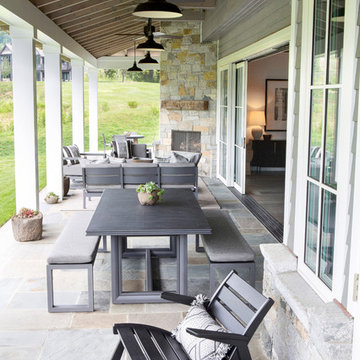
Architectural advisement, Interior Design, Custom Furniture Design & Art Curation by Chango & Co
Photography by Sarah Elliott
See the feature in Rue Magazine
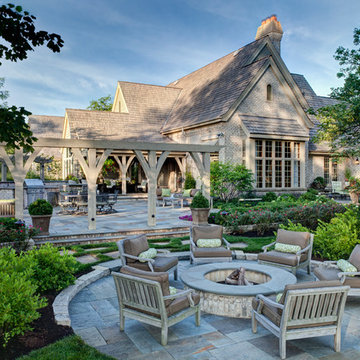
The complexity of the design comes into focus when the three levels of outdoor living are shown as a unified design thought. Fire pit, pergolas and the outdoor kitchen are connected visually, yet separated by purpose.
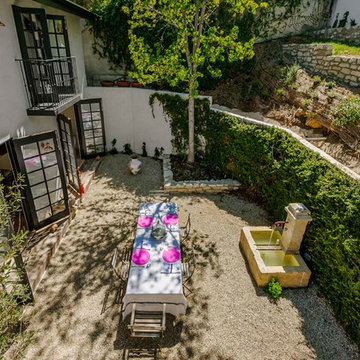
Esempio di un grande patio o portico mediterraneo dietro casa con fontane, ghiaia e nessuna copertura
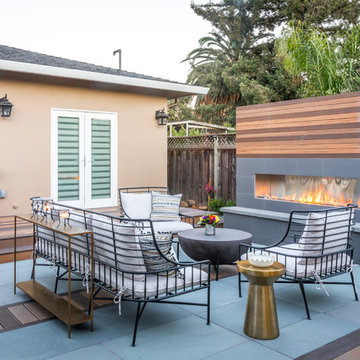
Even the fireplace. plays with materiality, incorporating split pieces of TimberTech composite decking in the same playful color pallet.
Idee per un patio o portico contemporaneo dietro casa e di medie dimensioni con un caminetto, nessuna copertura e pavimentazioni in pietra naturale
Idee per un patio o portico contemporaneo dietro casa e di medie dimensioni con un caminetto, nessuna copertura e pavimentazioni in pietra naturale
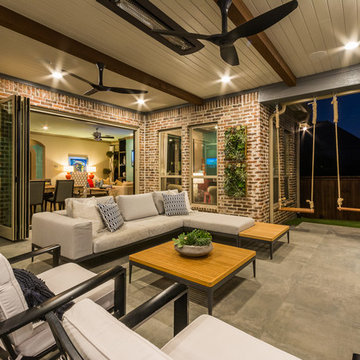
These clients spent the majority of their time outside and entertained frequently, but their existing patio space didn't allow for larger gatherings.
We added nearly 500 square feet to the already 225 square feet existing to create this expansive outdoor living room. The outdoor fireplace is see-thru and can fully convert to wood burning should the clients desire. Beyond the fireplace is a spa built in on two sides with a composite deck, LED step lighting, and outdoor rated TV, and additional counter space.
The outdoor grilling area mimics the interior of the clients home with a kitchen island and space for dining.
Heaters were added in ceiling and mounted to walls to create additional heat sources.
To capture the best lighting, our clients enhanced their space with lighting in the overhangs, underneath the benches adjacent the fireplace, and recessed cans throughout.
Audio/Visual details include an outdoor rated TV by the spa, Sonos surround sound in the main sitting area, the grilling area, and another landscape zone by the spa.
The lighting and audio/visual in this project is also fully automated.
To bring their existing area and new area together for ultimate entertaining, the clients remodeled their exterior breakfast room wall by removing three windows and adding an accordion door with a custom retractable screen to keep bugs out of the home.
For landscape, the existing sod was removed and synthetic turf installed around the entirety of the backyard area along with a small putting green.
Selections:
Flooring - 2cm porcelain paver
Kitchen/island: Fascia is ipe. Counters are 3cm quartzite
Dry Bar: Fascia is stacked stone panels. Counter is 3cm granite.
Ceiling: Painted tongue and groove pine with decorative stained cedar beams.
Additional Paint: Exterior beams painted accent color (do not match existing house colors)
Roof: Slate Tile
Benches: Tile back, stone (bullnose edge) seat and cap

This is the homes inner courtyard featuring Terra-cotta tile paving with hand-painted Mexican tile keys, a fire pit and bench.
Photographer: Riley Jamison
Realtor: Tim Freund,
website: tim@1000oaksrealestate.com
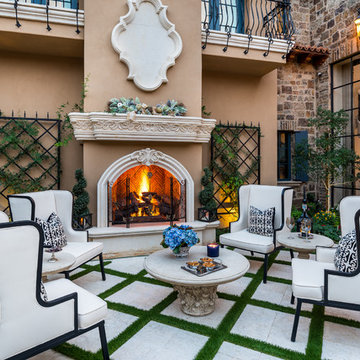
This exterior fireplace is the perfect addition to the courtyard with wrought iron detail on the wall, custom outdoor furniture, and turf stone pavers.
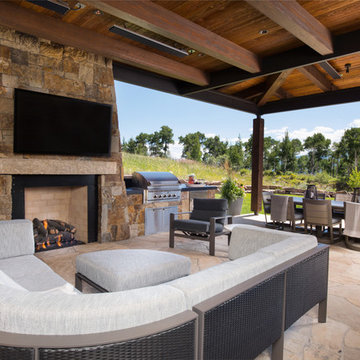
Ric Stovall
Esempio di un ampio patio o portico tradizionale dietro casa con un tetto a sbalzo
Esempio di un ampio patio o portico tradizionale dietro casa con un tetto a sbalzo
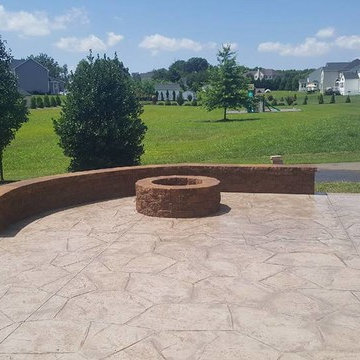
Stamped concrete patio with a block seating wall with caps, the patio has a border of darker tan with a block fire-pit.
Esempio di un grande patio o portico dietro casa con un focolare, cemento stampato e nessuna copertura
Esempio di un grande patio o portico dietro casa con un focolare, cemento stampato e nessuna copertura
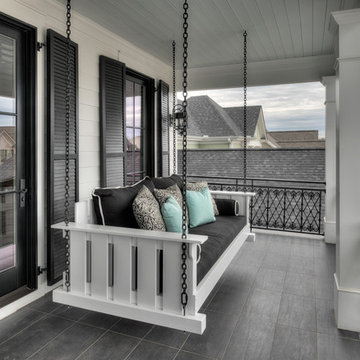
Front porch living at its finest, tiled patio flooring. Decorative wrought iron railing with custom swinging day bed/ couch.
Idee per un grande portico tradizionale
Idee per un grande portico tradizionale
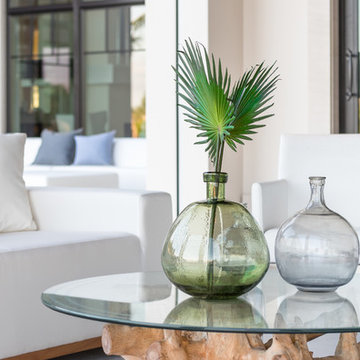
Anthony Guarascio, Wanderlust Photography
Immagine di un patio o portico costiero dietro casa
Immagine di un patio o portico costiero dietro casa
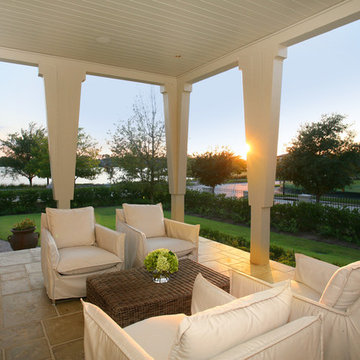
The architect had this view of the lake in mind when designing this home.
Foto di un grande portico tradizionale davanti casa con un tetto a sbalzo e pavimentazioni in cemento
Foto di un grande portico tradizionale davanti casa con un tetto a sbalzo e pavimentazioni in cemento
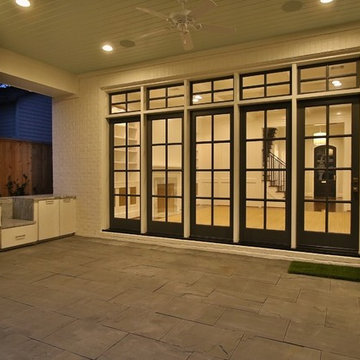
Immagine di un patio o portico classico di medie dimensioni e dietro casa con pavimentazioni in pietra naturale e un tetto a sbalzo
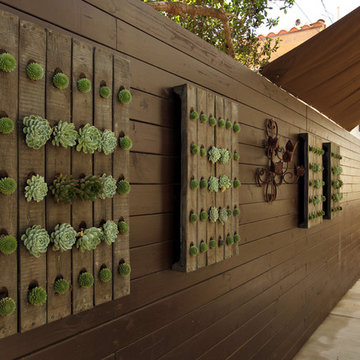
wall hung succulents
Foto di un grande patio o portico mediterraneo in cortile con un focolare, lastre di cemento e nessuna copertura
Foto di un grande patio o portico mediterraneo in cortile con un focolare, lastre di cemento e nessuna copertura
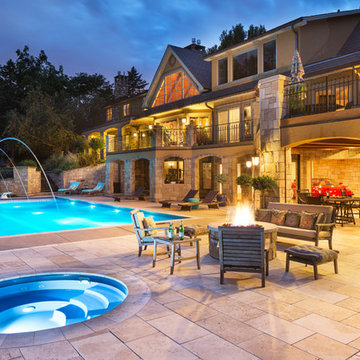
Phantom Screens, the leading manufacturer of retractable screens in North America, selects Bob Michels Construction of North Oaks, Minnesota as their 2016 Impact Winner.
The Phantom Screens Impact Award recognizes residential design and building professionals for using innovative products to deliver cutting edge designs that set them above the rest. Impact Award winners have proven that they are committed to enhancing lifestyles and living spaces by integrating Phantom’s retractable screen products into designs that deliver added value and comfort to today’s homeowner.
Bob Michels Construction’s submission is a unique space featuring a car carousel which operates both as a space to highlight the owner’s car collection and the functional purpose to turn cars around and drive out of the showroom. Phantom’s retractable screens turned the open-air ramada into a large entertaining and gathering screened porch area with one touch of a button.
“Phantom’s retractable screens were used to achieve a desired mix of modern and traditional finishes,” said Andrew Michels, Vice President of Bob Michels Construction. “Phantom Screens is the only company that allowed the customization of this unique space with a long-lasting and sustainable product.”
The winner was selected by a panel of Phantom Screen judges and evaluated primarily on design and creativity, market appeal and livability, and product integration. The winning project received recognition on booth signage at the NAHB International Builders Show, a one-page advertorial feature in Builder magazine, an in depth case study and more!
Photography: LandMark Photography
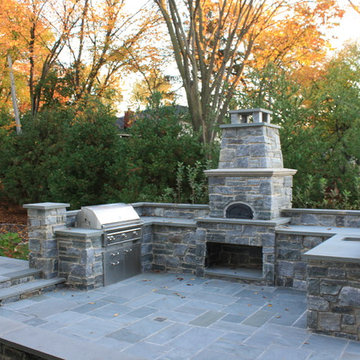
Outdoor Kitchen
Ispirazione per un ampio patio o portico tradizionale dietro casa con pavimentazioni in pietra naturale e nessuna copertura
Ispirazione per un ampio patio o portico tradizionale dietro casa con pavimentazioni in pietra naturale e nessuna copertura
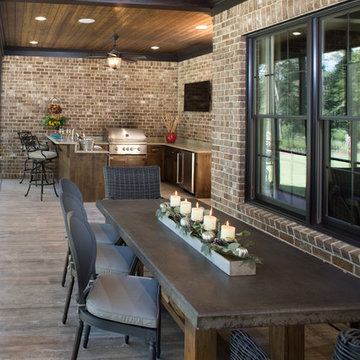
Back porch off Family Room with views of pool. Concrete and wood table is 600 lbs.
Ispirazione per un grande portico classico dietro casa con un tetto a sbalzo
Ispirazione per un grande portico classico dietro casa con un tetto a sbalzo
Patii e Portici - Foto e idee
10
