Patii e Portici - Foto e idee
Filtra anche per:
Budget
Ordina per:Popolari oggi
121 - 140 di 20.308 foto
1 di 2
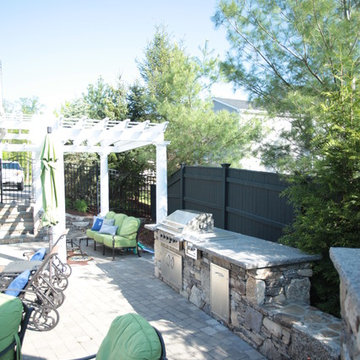
Rick O'Brien
Idee per un grande patio o portico classico dietro casa con una pergola e pavimentazioni in pietra naturale
Idee per un grande patio o portico classico dietro casa con una pergola e pavimentazioni in pietra naturale
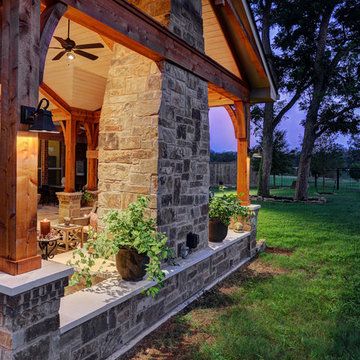
TK Images Photography
Immagine di un ampio patio o portico rustico dietro casa con un focolare, piastrelle e un tetto a sbalzo
Immagine di un ampio patio o portico rustico dietro casa con un focolare, piastrelle e un tetto a sbalzo
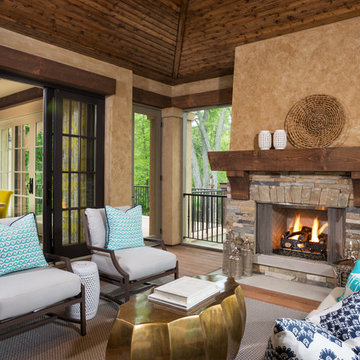
James Kruger, LandMark Photography
Interior Design: Martha O'Hara Interiors
Architect: Sharratt Design & Company
Immagine di un grande patio o portico chic dietro casa con pedane, un tetto a sbalzo e un focolare
Immagine di un grande patio o portico chic dietro casa con pedane, un tetto a sbalzo e un focolare
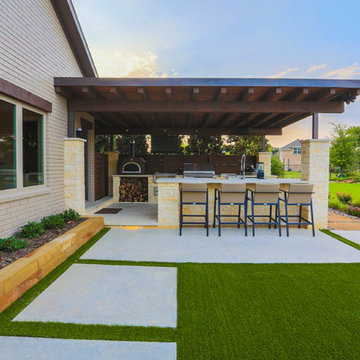
Outdoor kitchen with bar top seating.
Photography: Daniel Driensky
Idee per un grande patio o portico chic dietro casa con pavimentazioni in pietra naturale e un tetto a sbalzo
Idee per un grande patio o portico chic dietro casa con pavimentazioni in pietra naturale e un tetto a sbalzo
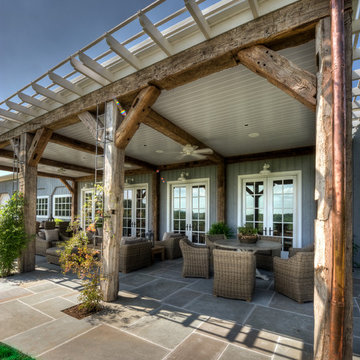
Reclaimed original patina hand hewn
© Carolina Timberworks
Foto di un portico stile rurale nel cortile laterale e di medie dimensioni con un giardino in vaso, pavimentazioni in pietra naturale e un tetto a sbalzo
Foto di un portico stile rurale nel cortile laterale e di medie dimensioni con un giardino in vaso, pavimentazioni in pietra naturale e un tetto a sbalzo

Jeri Koegel
Idee per un grande patio o portico minimal dietro casa con un focolare, pavimentazioni in cemento e un tetto a sbalzo
Idee per un grande patio o portico minimal dietro casa con un focolare, pavimentazioni in cemento e un tetto a sbalzo
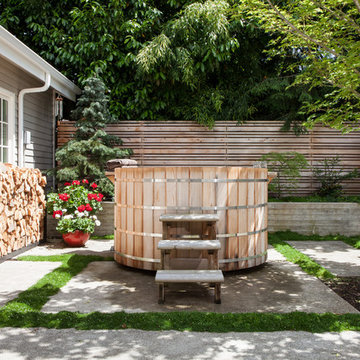
This project reimagines an under-used back yard in Portland, Oregon, creating an urban garden with an adjacent writer’s studio. Taking inspiration from Japanese precedents, we conceived of a paving scheme with planters, a cedar soaking tub, a fire pit, and a seven-foot-tall cedar fence. A maple tree forms the focal point and will grow to shade the yard. Board-formed concrete planters house conifers, maples and moss, appropriate to the Pacific Northwest climate.
Photo: Anna M Campbell: annamcampbell.com
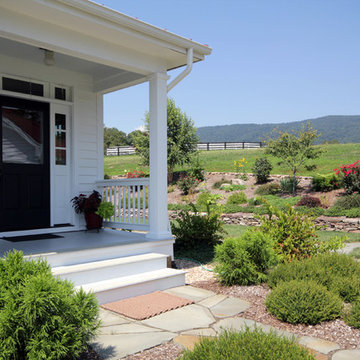
The welcoming front porch wraps around to the front.
Idee per un grande portico country con un tetto a sbalzo
Idee per un grande portico country con un tetto a sbalzo
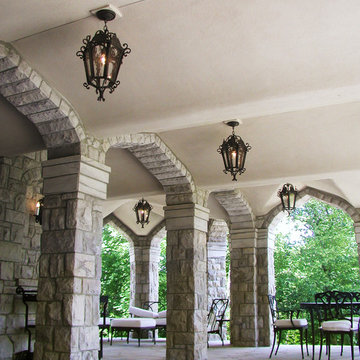
The patio continues the design to incorporate massive stone arches.
Esempio di un ampio patio o portico mediterraneo nel cortile laterale con cemento stampato e un tetto a sbalzo
Esempio di un ampio patio o portico mediterraneo nel cortile laterale con cemento stampato e un tetto a sbalzo
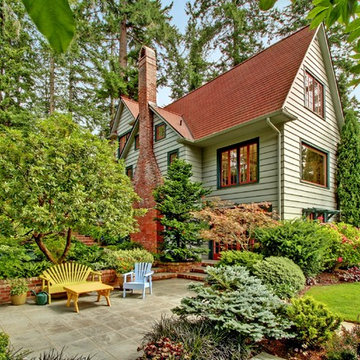
Vista Estate Imaging
Idee per un grande patio o portico country
Idee per un grande patio o portico country
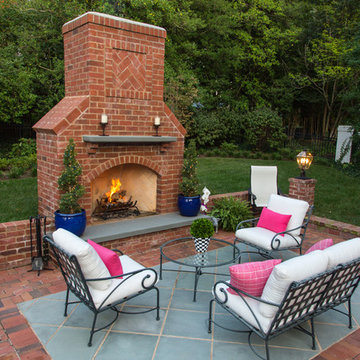
Landscape St. Louis, Inc.
Foto di un grande patio o portico classico dietro casa con un focolare, pavimentazioni in mattoni e nessuna copertura
Foto di un grande patio o portico classico dietro casa con un focolare, pavimentazioni in mattoni e nessuna copertura

This project combines high end earthy elements with elegant, modern furnishings. We wanted to re invent the beach house concept and create an home which is not your typical coastal retreat. By combining stronger colors and textures, we gave the spaces a bolder and more permanent feel. Yet, as you travel through each room, you can't help but feel invited and at home.
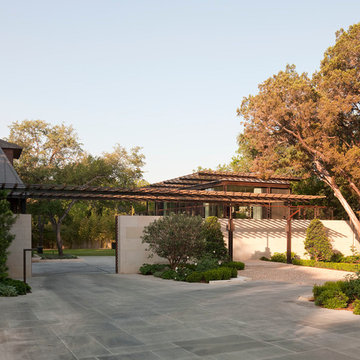
Paul Bardagjy Photography
Esempio di un grande patio o portico moderno dietro casa con pavimentazioni in pietra naturale e una pergola
Esempio di un grande patio o portico moderno dietro casa con pavimentazioni in pietra naturale e una pergola
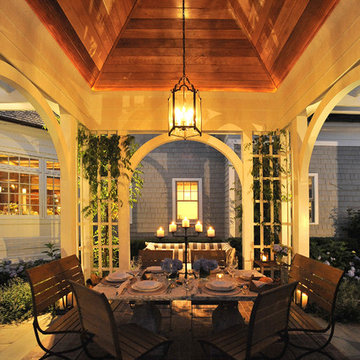
Architecture as a Backdrop for Living™
©2015 Carol Kurth Architecture, PC
www.carolkurtharchitects.com
(914) 234-2595 | Bedford, NY
Westchester Architect and Interior Designer
Photography by Peter Krupenye
Construction by Legacy Construction Northeast
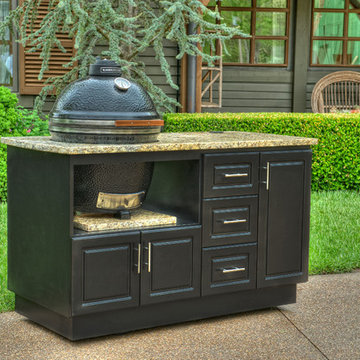
Select Outdoor Kitchens Osage Island with a Classic Kamado Joe Grill
Idee per un grande patio o portico tradizionale dietro casa con pavimentazioni in pietra naturale e nessuna copertura
Idee per un grande patio o portico tradizionale dietro casa con pavimentazioni in pietra naturale e nessuna copertura
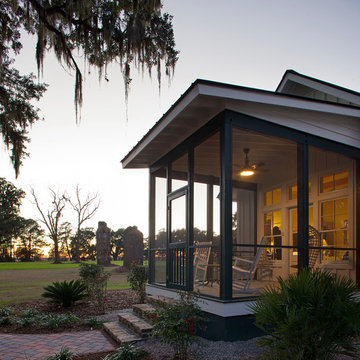
Atlantic Archives Inc, / Richard Leo Johnson
Esempio di un grande portico country davanti casa con un portico chiuso
Esempio di un grande portico country davanti casa con un portico chiuso
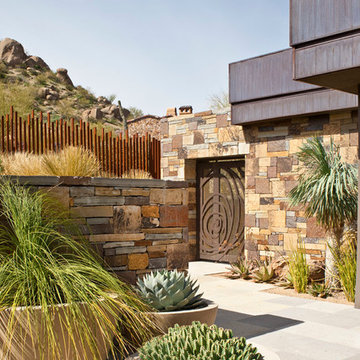
Designed to embrace an extensive and unique art collection including sculpture, paintings, tapestry, and cultural antiquities, this modernist home located in north Scottsdale’s Estancia is the quintessential gallery home for the spectacular collection within. The primary roof form, “the wing” as the owner enjoys referring to it, opens the home vertically to a view of adjacent Pinnacle peak and changes the aperture to horizontal for the opposing view to the golf course. Deep overhangs and fenestration recesses give the home protection from the elements and provide supporting shade and shadow for what proves to be a desert sculpture. The restrained palette allows the architecture to express itself while permitting each object in the home to make its own place. The home, while certainly modern, expresses both elegance and warmth in its material selections including canterra stone, chopped sandstone, copper, and stucco.
Project Details | Lot 245 Estancia, Scottsdale AZ
Architect: C.P. Drewett, Drewett Works, Scottsdale, AZ
Interiors: Luis Ortega, Luis Ortega Interiors, Hollywood, CA
Publications: luxe. interiors + design. November 2011.
Featured on the world wide web: luxe.daily
Photo by Grey Crawford.
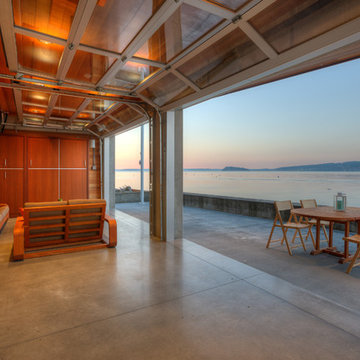
Lower level cabana. Photography by Lucas Henning.
Esempio di un piccolo patio o portico minimal dietro casa con lastre di cemento e un tetto a sbalzo
Esempio di un piccolo patio o portico minimal dietro casa con lastre di cemento e un tetto a sbalzo
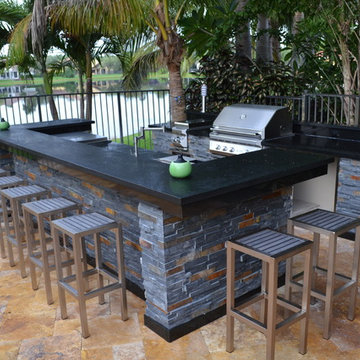
For the last twelve years Luxapatio has been adding luxury to over 3000 backyard. We build our islands in first class quality, in solid construction that resists the outdoor elements. Every island has had its own unique style do to the fact that we build custom design and to fit your budget. Luxapatio has over eight different brands of grills and accessories to choose from and the best project coordinators with knowledge in construction and design in the south Florida industry. Let us transform your backyard into your own little peace of paradise.
For more information regarding this or any other of our outdoor projects please visit our website at www.luxapatio.com where you may also shop online. You can also visit our showroom located in the Doral Design District ( 3305 NW 79 Ave Miami FL. 33122) or contact us at 305-477-5141.
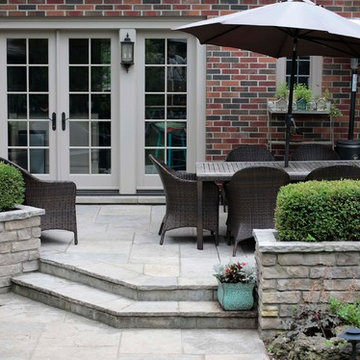
Flagstone Patio with raised stone planters
Foto di un patio o portico tradizionale di medie dimensioni e dietro casa con nessuna copertura, un giardino in vaso e pavimentazioni in pietra naturale
Foto di un patio o portico tradizionale di medie dimensioni e dietro casa con nessuna copertura, un giardino in vaso e pavimentazioni in pietra naturale
Patii e Portici - Foto e idee
7