Patii e Portici - Foto e idee
Filtra anche per:
Budget
Ordina per:Popolari oggi
121 - 140 di 2.968 foto
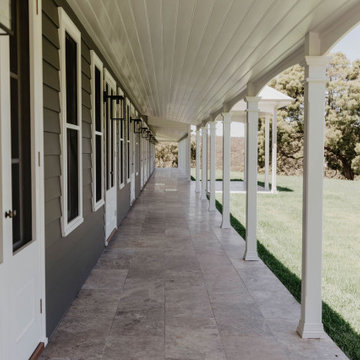
Idee per un portico country con pavimentazioni in pietra naturale, un tetto a sbalzo e parapetto in legno
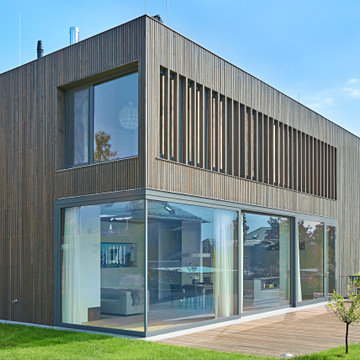
Idee per un portico moderno di medie dimensioni e nel cortile laterale con parapetto in metallo
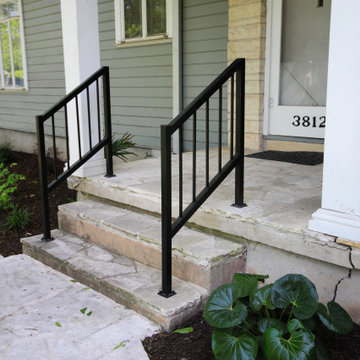
These beautiful custom handrails were added to the front porch to give better accessibility for the clients.
Ispirazione per un portico tradizionale di medie dimensioni e davanti casa con lastre di cemento, un tetto a sbalzo e parapetto in metallo
Ispirazione per un portico tradizionale di medie dimensioni e davanti casa con lastre di cemento, un tetto a sbalzo e parapetto in metallo
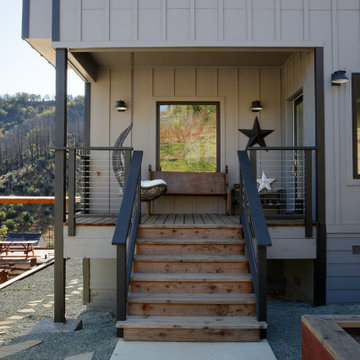
Ispirazione per un portico design di medie dimensioni e davanti casa con parapetto in materiali misti
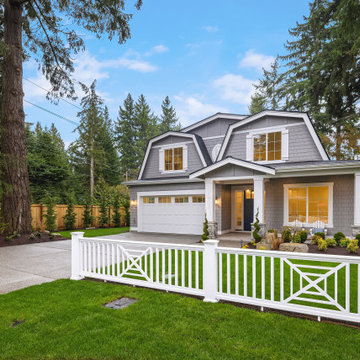
Hampton's inspired coastal house with lush landscaping and decorative fence.
Ispirazione per un portico stile marino davanti casa con lastre di cemento, un tetto a sbalzo e parapetto in materiali misti
Ispirazione per un portico stile marino davanti casa con lastre di cemento, un tetto a sbalzo e parapetto in materiali misti
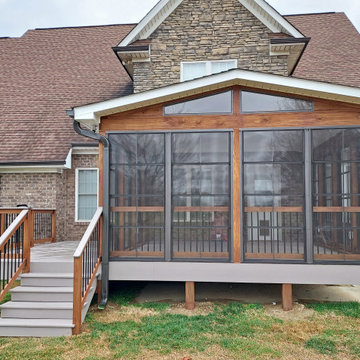
This screened in porch design features EZE-Breeze vinyl windows, which creates a fantastic multi-season room. On warm days, the windows can be lifted to 75% open to allow cooling breezes inside. Fixed gable windows bring more warming sunlight into the space, perfect for use on cool spring and fall days. This project also features a low-maintenance TimberTech AZEK deck to accommodate grilling or additional seating. A custom wood, composite and aluminum hybrid railing design is featured throughout the space.
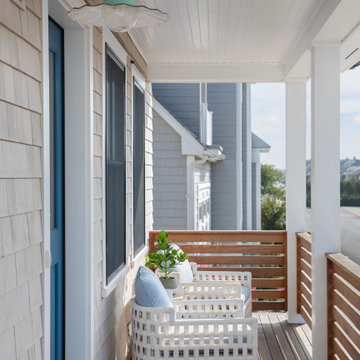
Front Porch Detail
Foto di un portico stile marino di medie dimensioni e davanti casa con pedane, un tetto a sbalzo e parapetto in legno
Foto di un portico stile marino di medie dimensioni e davanti casa con pedane, un tetto a sbalzo e parapetto in legno
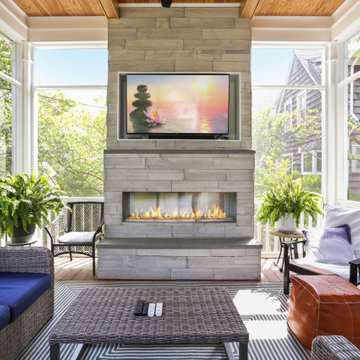
The screen porch has a Fir beam ceiling, Ipe decking, and a flat screen TV mounted over a stone clad gas fireplace.
Foto di un grande portico chic dietro casa con un portico chiuso, pedane, un tetto a sbalzo e parapetto in legno
Foto di un grande portico chic dietro casa con un portico chiuso, pedane, un tetto a sbalzo e parapetto in legno
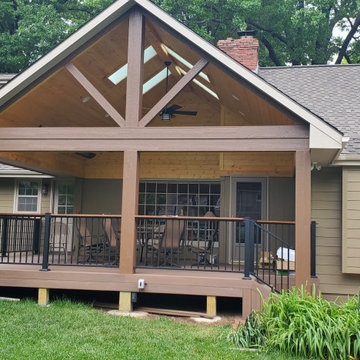
Archadeck of Kansas City took this aging outdoor space to all-new heights! These Prairie Village homeowners now have a custom covered porch that offers ultimate usability.
This Prairie Village Kansas porch features:
✔️ Low-maintenance decking & railing
✔️ Tall gable roof/cathedral porch ceiling
✔️ Decorative gable trim detail
✔️ Tongue and groove ceiling finish
✔️ Porch skylights
✔️ Radiant heating
✔️ Ceiling fan
✔️ Recessed lighting
✔️ Easy access to side patio for grilling
If you are considering a new porch design for your home, call Archadeck of Kansas City at (913) 851-3325.
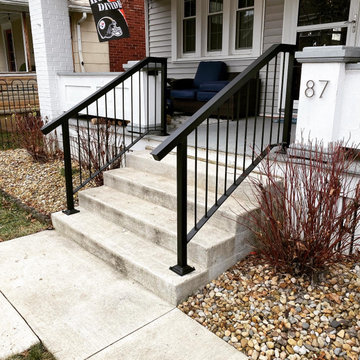
This was a handrail we design and fabricated for a client who needed matchbook-style handrails to meet home insurance requirements. These handrails are fabricated from hot-rolled steel, powder-coated in a matte black, and anchored into the concrete.
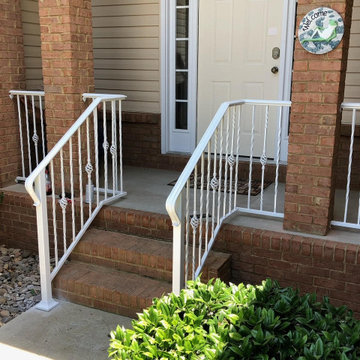
Idee per un portico tradizionale di medie dimensioni e davanti casa con lastre di cemento, un tetto a sbalzo e parapetto in metallo
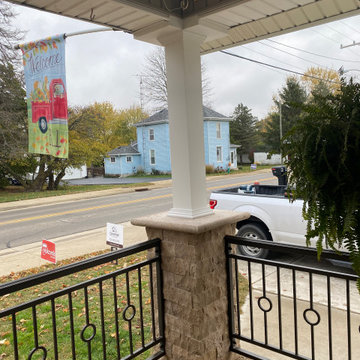
Removal of the brick columns and knee wall opened up this quaint porch to give way to new custom designed & handcrafted wrought iron rails with split faced travertine veneer pillars and Azek Exteriors post wraps.
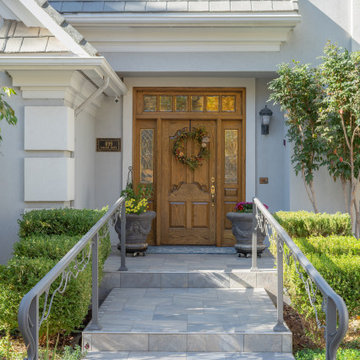
A heated tile entry walk and custom handrail welcome you into this beautiful home.
Foto di un grande portico chic davanti casa con piastrelle e parapetto in metallo
Foto di un grande portico chic davanti casa con piastrelle e parapetto in metallo
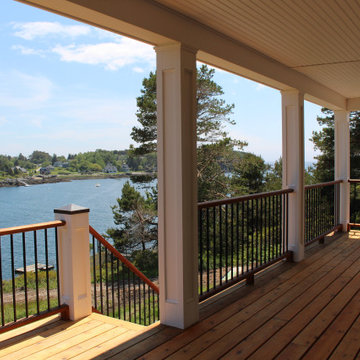
Esempio di un grande portico costiero dietro casa con un tetto a sbalzo e parapetto in materiali misti
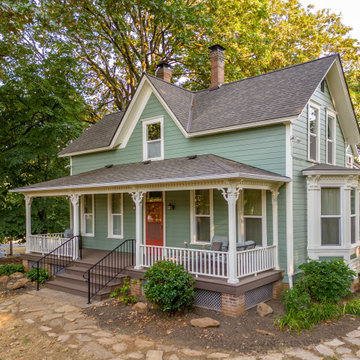
When we first saw this 1850's farmhouse, the porch was dangerously fragile and falling apart. It had an unstable foundation; rotting columns, handrails, and stairs; and the ceiling had a sag in it, indicating a potential structural problem. The homeowner's goal was to create a usable outdoor living space, while maintaining and respecting the architectural integrity of the home.
We began by shoring up the porch roof structure so we could completely deconstruct the porch itself and what was left of its foundation. From the ground up, we rebuilt the whole structure, reusing as much of the original materials and millwork as possible. Because many of the 170-year-old decorative profiles aren't readily available today, our team of carpenters custom milled the majority of the new corbels, dentil molding, posts, and balusters. The porch was finished with some new lighting, composite decking, and a tongue-and-groove ceiling.
The end result is a charming outdoor space for the homeowners to welcome guests, and enjoy the views of the old growth trees surrounding the home.
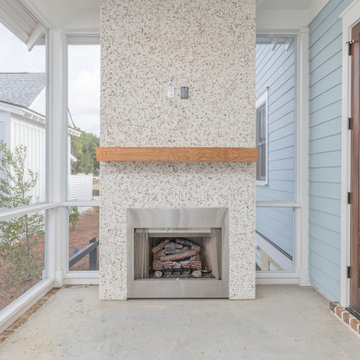
Esempio di un portico costiero nel cortile laterale con un portico chiuso, lastre di cemento, un tetto a sbalzo e parapetto in legno

Foto di un portico design di medie dimensioni e davanti casa con pavimentazioni in mattoni, un tetto a sbalzo e parapetto in metallo
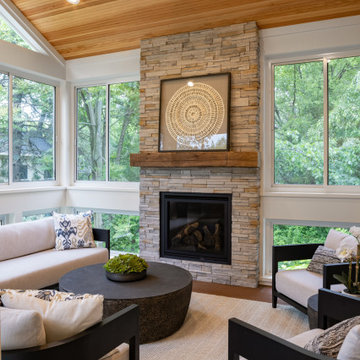
This raised screened porch addition is nestled among the large trees in the surrounding yard give the space a tree-house feel. Design and build is by Meadowlark Design+Build in Ann Arbor, MI. Photography by Sean Carter, Ann Arbor, MI.
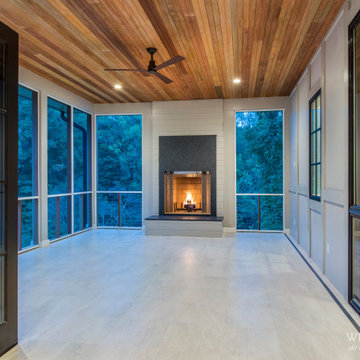
Outdoor room set in the trees.
Ispirazione per un portico tradizionale dietro casa con un portico chiuso, un tetto a sbalzo e parapetto in cavi
Ispirazione per un portico tradizionale dietro casa con un portico chiuso, un tetto a sbalzo e parapetto in cavi
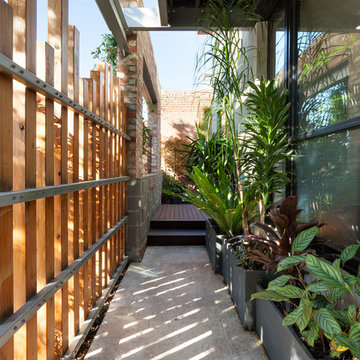
Photo Credit: Shania Shegedyn
Immagine di un portico contemporaneo nel cortile laterale e di medie dimensioni con piastrelle, un tetto a sbalzo e parapetto in legno
Immagine di un portico contemporaneo nel cortile laterale e di medie dimensioni con piastrelle, un tetto a sbalzo e parapetto in legno
Patii e Portici - Foto e idee
7