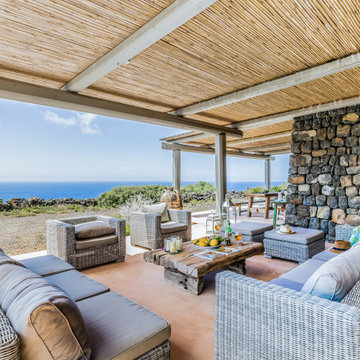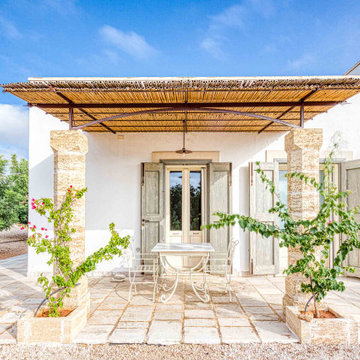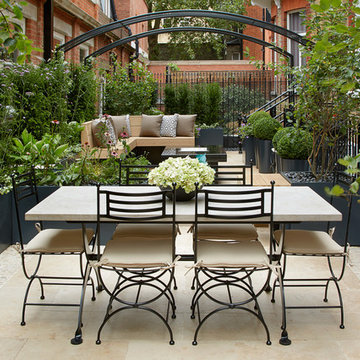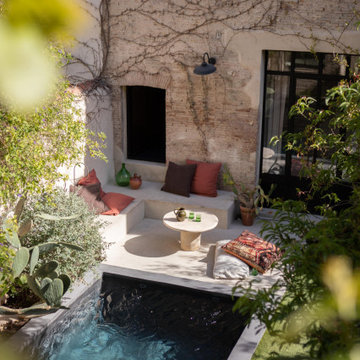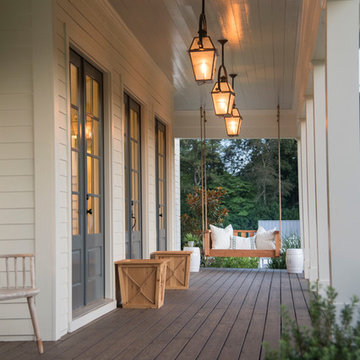Patii e Portici - Foto e idee
Filtra anche per:
Budget
Ordina per:Popolari oggi
1 - 20 di 733.884 foto
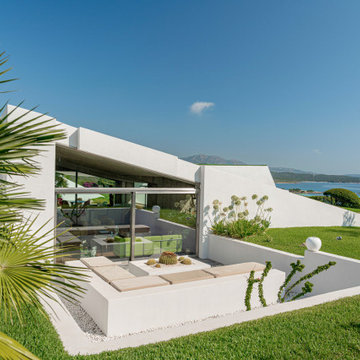
Servizio fotografico realizzato presso villa Bulgari a Portisco in Costa Smeralda.
Idee per un patio o portico minimal
Idee per un patio o portico minimal
Trova il professionista locale adatto per il tuo progetto
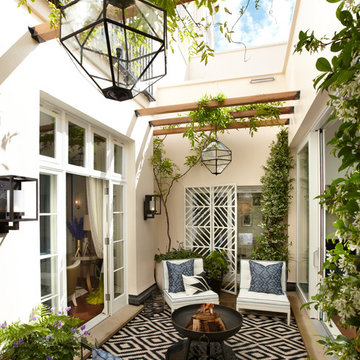
Idee per un patio o portico mediterraneo in cortile con un focolare e nessuna copertura

Mr. and Mrs. Eades, the owners of this Chicago home, were inspired to build a Kalamazoo outdoor kitchen because of their love of cooking. “The grill became the center point for doing our outdoor kitchen,” Mr. Eades noted. After working long days, Mr. Eades and his wife, prefer to experiment with new recipes in the comfort of their own home. The Hybrid Fire Grill is the focal point of this compact outdoor kitchen. Weather-tight cabinetry was built into the masonry for storage, and an Artisan Fire Pizza Oven sits atop the countertop and allows the Eades’ to cook restaurant quality Neapolitan style pizzas in their own backyard.

Detached covered patio made of custom milled cypress which is durable and weather-resistant.
Amenities include a full outdoor kitchen, masonry wood burning fireplace and porch swing.

Pro Colour Photography
Immagine di un piccolo patio o portico minimal dietro casa con pavimentazioni in pietra naturale
Immagine di un piccolo patio o portico minimal dietro casa con pavimentazioni in pietra naturale

Immagine di un grande portico stile rurale davanti casa con pavimentazioni in pietra naturale e un tetto a sbalzo

Esempio di un grande patio o portico tradizionale dietro casa con un focolare, lastre di cemento e nessuna copertura

Photo: Scott Pease
Ispirazione per un patio o portico moderno di medie dimensioni e dietro casa con un focolare, pavimentazioni in pietra naturale e un gazebo o capanno
Ispirazione per un patio o portico moderno di medie dimensioni e dietro casa con un focolare, pavimentazioni in pietra naturale e un gazebo o capanno

Rustic Style Fire Feature - Techo-Bloc's Valencia Fire Pit with custom caps.
Foto di un grande patio o portico minimal dietro casa con un focolare e lastre di cemento
Foto di un grande patio o portico minimal dietro casa con un focolare e lastre di cemento

A complete contemporary backyard project was taken to another level of design. This amazing backyard was completed in the beginning of 2013 in Weston, Florida.
The project included an Outdoor Kitchen with equipment by Lynx, and finished with Emperador Light Marble and a Spanish stone on walls. Also, a 32” X 16” wooden pergola attached to the house with a customized wooden wall for the TV on a structured bench with the same finishes matching the Outdoor Kitchen. The project also consist of outdoor furniture by The Patio District, pool deck with gold travertine material, and an ivy wall with LED lights and custom construction with Black Absolute granite finish and grey stone on walls.
For more information regarding this or any other of our outdoor projects please visit our website at www.luxapatio.com where you may also shop online. You can also visit our showroom located in the Doral Design District (3305 NW 79 Ave Miami FL. 33122) or contact us at 305-477-5141.
URL http://www.luxapatio.com

General Fireplace dimensions: 17'-4"H x 10'-6"W x 4'D
Fireplace material: Tennessee Field Stone cut to an ashlar pattern with Granite Hearth and Mantel
Kitchen dimensions: 5'4" in-between the columns, then around 12.75' along the back
Structure paint color is Pittsburgh Paints Sun Proof Exterior "Monterrey Grey"
Roof material: Standing seam copper
Terrace material: Full color Pennsylvania Bluestone veneer on a concrete slab

On the site of an old family summer cottage, nestled on a lake in upstate New York, rests this newly constructed year round residence. The house is designed for two, yet provides plenty of space for adult children and grandchildren to come and visit. The serenity of the lake is captured with an open floor plan, anchored by fireplaces to cozy up to. The public side of the house presents a subdued presence with a courtyard enclosed by three wings of the house.
Photo Credit: David Lamb

Esempio di un grande patio o portico design in cortile con un focolare, pavimentazioni in pietra naturale e nessuna copertura

Ocean Collection sofa with ironwood arms. Romeo club chairs with Sunbrella cushions. Dekton top side tables and coffee table.
Idee per un grande patio o portico design dietro casa con piastrelle, un tetto a sbalzo e un caminetto
Idee per un grande patio o portico design dietro casa con piastrelle, un tetto a sbalzo e un caminetto

This freestanding covered patio with an outdoor kitchen and fireplace is the perfect retreat! Just a few steps away from the home, this covered patio is about 500 square feet.
The homeowner had an existing structure they wanted replaced. This new one has a custom built wood
burning fireplace with an outdoor kitchen and is a great area for entertaining.
The flooring is a travertine tile in a Versailles pattern over a concrete patio.
The outdoor kitchen has an L-shaped counter with plenty of space for prepping and serving meals as well as
space for dining.
The fascia is stone and the countertops are granite. The wood-burning fireplace is constructed of the same stone and has a ledgestone hearth and cedar mantle. What a perfect place to cozy up and enjoy a cool evening outside.
The structure has cedar columns and beams. The vaulted ceiling is stained tongue and groove and really
gives the space a very open feel. Special details include the cedar braces under the bar top counter, carriage lights on the columns and directional lights along the sides of the ceiling.
Click Photography
Patii e Portici - Foto e idee
1
