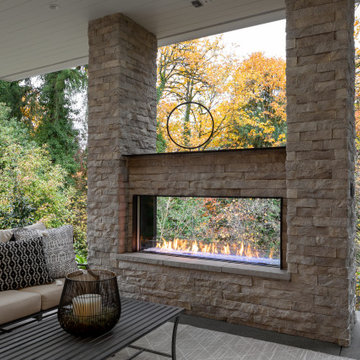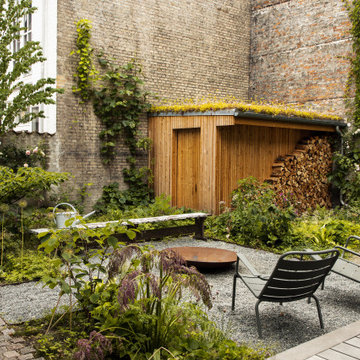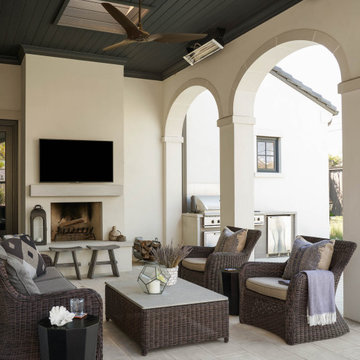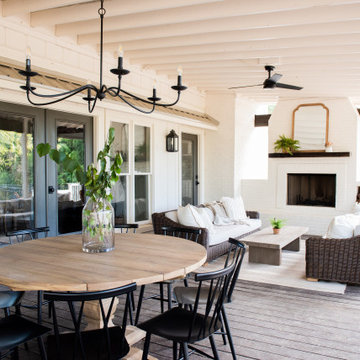Patii e Portici - Foto e idee
Filtra anche per:
Budget
Ordina per:Popolari oggi
21 - 40 di 734.025 foto
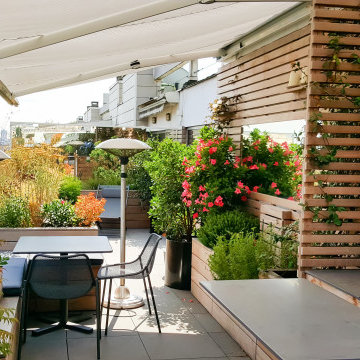
Révéler et magnifier les vues sur l'horizon parisien grâce au végétal et créer des espaces de détente et de vie en lien avec l'architecture intérieure de l'appartement : telles sont les intentions majeures de ce projet de toit-terrasse.

Esempio di un patio o portico chic dietro casa con un focolare e nessuna copertura

Esempio di un grande patio o portico classico in cortile con nessuna copertura, fontane e pavimentazioni in pietra naturale
Trova il professionista locale adatto per il tuo progetto
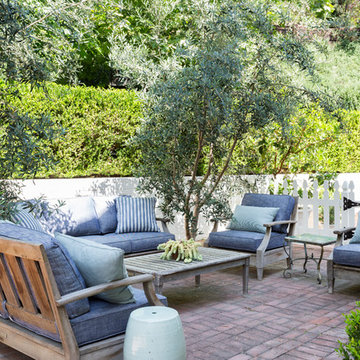
Teak furniture with custom cushions, tile top table, garden stool.
Ispirazione per un patio o portico classico di medie dimensioni e dietro casa con pavimentazioni in mattoni e nessuna copertura
Ispirazione per un patio o portico classico di medie dimensioni e dietro casa con pavimentazioni in mattoni e nessuna copertura

This modern home, near Cedar Lake, built in 1900, was originally a corner store. A massive conversion transformed the home into a spacious, multi-level residence in the 1990’s.
However, the home’s lot was unusually steep and overgrown with vegetation. In addition, there were concerns about soil erosion and water intrusion to the house. The homeowners wanted to resolve these issues and create a much more useable outdoor area for family and pets.
Castle, in conjunction with Field Outdoor Spaces, designed and built a large deck area in the back yard of the home, which includes a detached screen porch and a bar & grill area under a cedar pergola.
The previous, small deck was demolished and the sliding door replaced with a window. A new glass sliding door was inserted along a perpendicular wall to connect the home’s interior kitchen to the backyard oasis.
The screen house doors are made from six custom screen panels, attached to a top mount, soft-close track. Inside the screen porch, a patio heater allows the family to enjoy this space much of the year.
Concrete was the material chosen for the outdoor countertops, to ensure it lasts several years in Minnesota’s always-changing climate.
Trex decking was used throughout, along with red cedar porch, pergola and privacy lattice detailing.
The front entry of the home was also updated to include a large, open porch with access to the newly landscaped yard. Cable railings from Loftus Iron add to the contemporary style of the home, including a gate feature at the top of the front steps to contain the family pets when they’re let out into the yard.
Tour this project in person, September 28 – 29, during the 2019 Castle Home Tour!
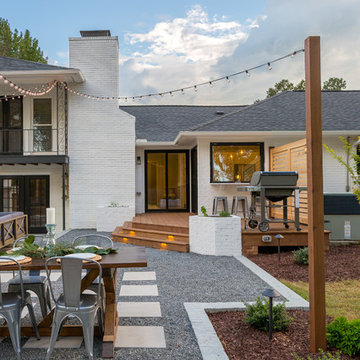
We transformed the existing patio into a space that is a continuation of their kitchen and more inviting for entertaining .
Esempio di un patio o portico classico dietro casa
Esempio di un patio o portico classico dietro casa
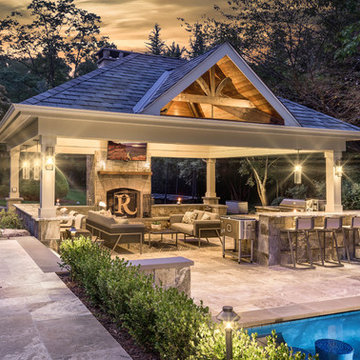
Ispirazione per un patio o portico chic dietro casa con pavimentazioni in pietra naturale e un gazebo o capanno

Unlimited Style Photography
Esempio di un piccolo patio o portico design dietro casa con un focolare e una pergola
Esempio di un piccolo patio o portico design dietro casa con un focolare e una pergola
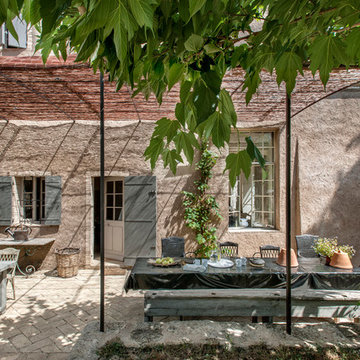
Bernard Touillon photographe
La Maison de Charrier décorateur
Esempio di un patio o portico country di medie dimensioni e dietro casa con una pergola
Esempio di un patio o portico country di medie dimensioni e dietro casa con una pergola
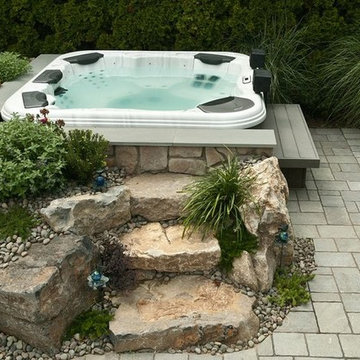
This manufacturer’s easy to change JetPak massage jets allow individualized massage therapy (neck, shoulder, or lower back) anytime it’s needed.
Another reason Long Island Hot Tub specializes in Bullfrog Spas is their virtually leak-proof design. Most of the plumbing is inside the unit, so leaks remain where they can do no damage.
www.longislandhottub.com

This family’s second home was designed to reflect their love of the beach and easy weekend living. Low maintenance materials were used so their time here could be focused on fun and not on worrying about or caring for high maintenance elements.
Copyright 2012 Milwaukee Magazine/Photos by Adam Ryan Morris at Morris Creative, LLC.
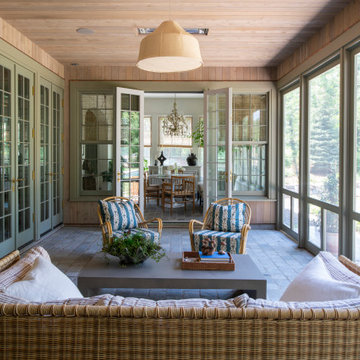
The main design goal of this Northern European country style home was to use traditional, authentic materials that would have been used ages ago. ORIJIN STONE premium stone was selected as one such material, taking the main stage throughout key living areas including the custom hand carved Alder™ Limestone fireplace in the living room, as well as the master bedroom Alder fireplace surround, the Greydon™ Sandstone cobbles used for flooring in the den, porch and dining room as well as the front walk, and for the Greydon Sandstone paving & treads forming the front entrance steps and landing, throughout the garden walkways and patios and surrounding the beautiful pool. This home was designed and built to withstand both trends and time, a true & charming heirloom estate.
Architecture: Rehkamp Larson Architects
Builder: Kyle Hunt & Partners
Landscape Design & Stone Install: Yardscapes
Mason: Meyer Masonry
Interior Design: Alecia Stevens Interiors
Photography: Scott Amundson Photography & Spacecrafting Photography
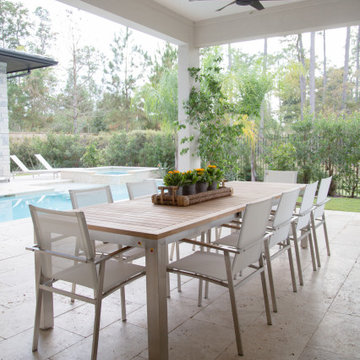
Ispirazione per un patio o portico contemporaneo di medie dimensioni e dietro casa con un tetto a sbalzo

Custom outdoor Screen Porch with Scandinavian accents, indoor / outdoor coffee table, outdoor woven swivel chairs, fantastic styling, and custom outdoor pillows
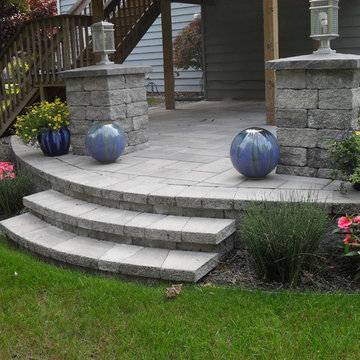
Raised paver patio with lighted pillars and stairs.
Henry Rogacki Landscaping
Ispirazione per un piccolo patio o portico chic dietro casa con pavimentazioni in cemento e nessuna copertura
Ispirazione per un piccolo patio o portico chic dietro casa con pavimentazioni in cemento e nessuna copertura
Patii e Portici - Foto e idee

Place architecture:design enlarged the existing home with an inviting over-sized screened-in porch, an adjacent outdoor terrace, and a small covered porch over the door to the mudroom.
These three additions accommodated the needs of the clients’ large family and their friends, and allowed for maximum usage three-quarters of the year. A design aesthetic with traditional trim was incorporated, while keeping the sight lines minimal to achieve maximum views of the outdoors.
©Tom Holdsworth
2
