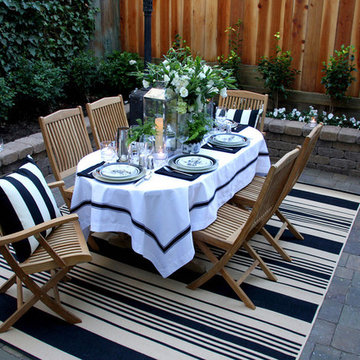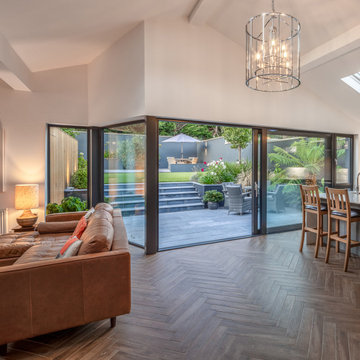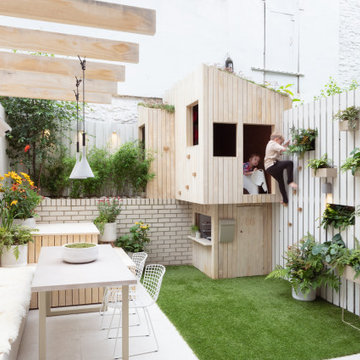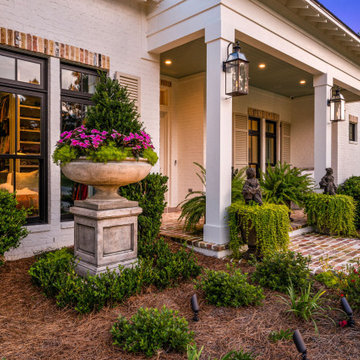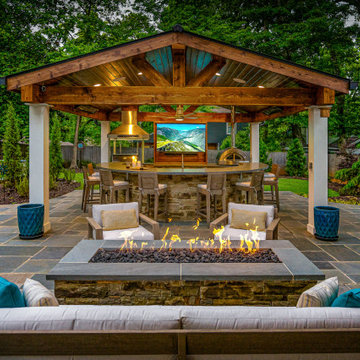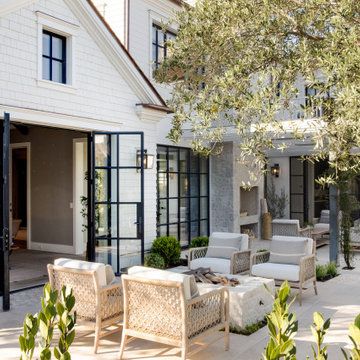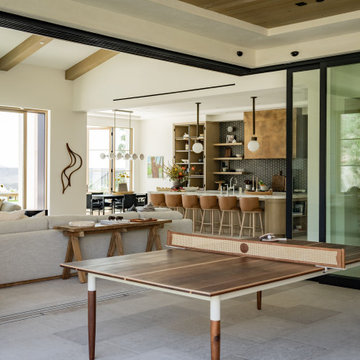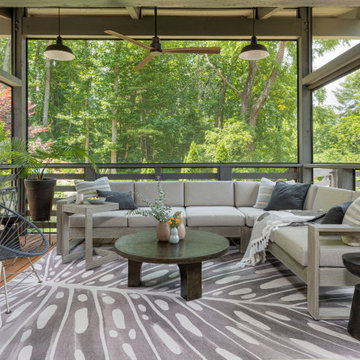Patii e Portici - Foto e idee
Filtra anche per:
Budget
Ordina per:Popolari oggi
161 - 180 di 734.027 foto
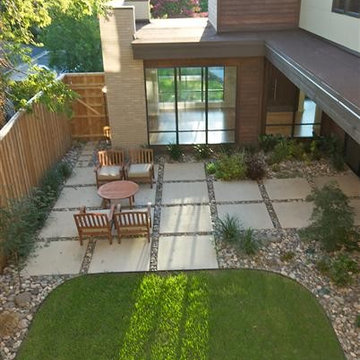
View of courtyard from upper level
Esempio di un grande patio o portico minimalista in cortile con pavimentazioni in pietra naturale e nessuna copertura
Esempio di un grande patio o portico minimalista in cortile con pavimentazioni in pietra naturale e nessuna copertura
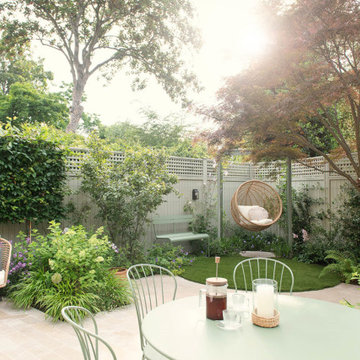
We asked Joanna Archer why she choose our RHS Prestige Solid Fence Panels and RHS Prestige Square Trellis (38mm gap) for this project of hers. She replied, “Our garden designs are built to last, so we always choose materials with exceptional quality and longevity. The solid fence panels really deliver on this, and the finish of the paintwork is beautiful. We like using the 38mm square trellis for additional privacy. It’s a stylish option for a classic traditional style garden such as this.”
Trova il professionista locale adatto per il tuo progetto
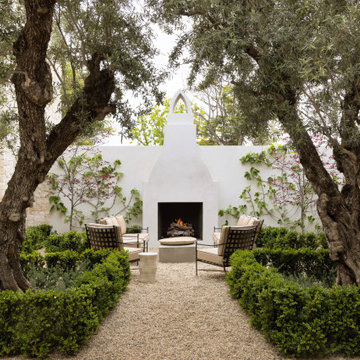
Capturing the essence of Tuscany with a contemporary twist, this villa radiates modern elegance amidst its Italian - inspired architecture. The structures are thoughttully arranged around a private courtyard, evoking a sense of timeless charm. Emphasizing the illusion of separate additions over time, diverse finishes and a dynamic interplay of roof heights and massing create a captivating aesthetic that seamlessly blends tradition with contemporary flair.
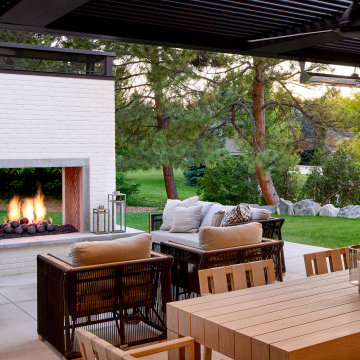
Foto di un grande patio o portico classico dietro casa con un caminetto e una pergola

This timber column porch replaced a small portico. It features a 7.5' x 24' premium quality pressure treated porch floor. Porch beam wraps, fascia, trim are all cedar. A shed-style, standing seam metal roof is featured in a burnished slate color. The porch also includes a ceiling fan and recessed lighting.

Esempio di un grande portico classico dietro casa con un caminetto, pedane e un tetto a sbalzo
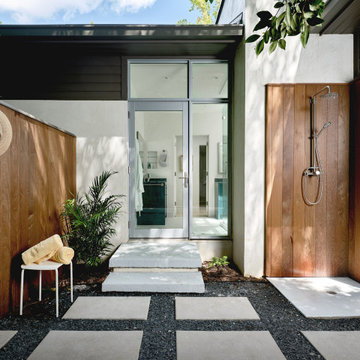
Just outside of the Primary Bath, you'll find a private shower area. The Glass door and sidelite add filtered light into the Primary Bath beyond.
Foto di un patio o portico stile marino
Foto di un patio o portico stile marino
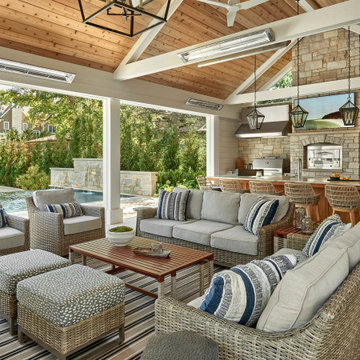
Esempio di un grande patio o portico costiero dietro casa con pavimentazioni in pietra naturale e un tetto a sbalzo

Photo by Mellon Studio
Ispirazione per un patio o portico stile marinaro con un caminetto, piastrelle e una pergola
Ispirazione per un patio o portico stile marinaro con un caminetto, piastrelle e una pergola
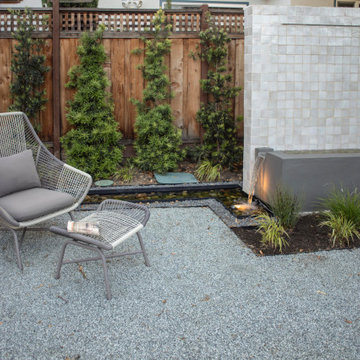
Esempio di un piccolo patio o portico contemporaneo dietro casa con fontane e ghiaia
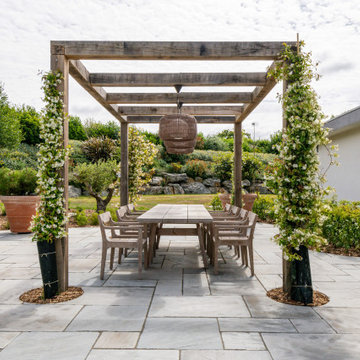
Uber cool gated development in Epping.
Our brief was to redesign the space to the rear of the house. We sited the pool, specified some gorgeous Italian pool tiling, re-shaped the decking adding in curves to what was a very ordinary rectangular deck.
Following on with the curves we added a sandstone paved area and within that a dining terrace with a chunky oak pergola to support pendant lighting over the new dining furniture.
We used a drought tolerant planting scheme with a mediterranean palette. The exception to this was the addition of Hydrangea panniculata for those beautiful big white flowers in the summer.
Rabbits were a big problem and plants were also selected with this in mind.
Patii e Portici - Foto e idee

Front porch
Foto di un portico country di medie dimensioni e davanti casa con un tetto a sbalzo e parapetto in metallo
Foto di un portico country di medie dimensioni e davanti casa con un tetto a sbalzo e parapetto in metallo
9
