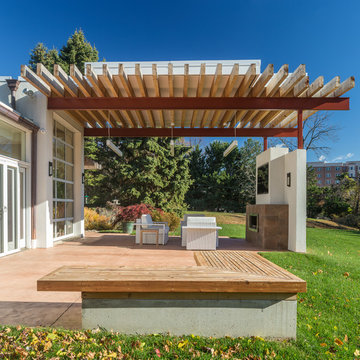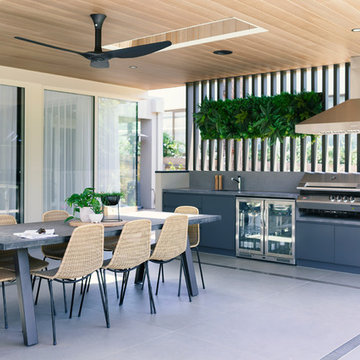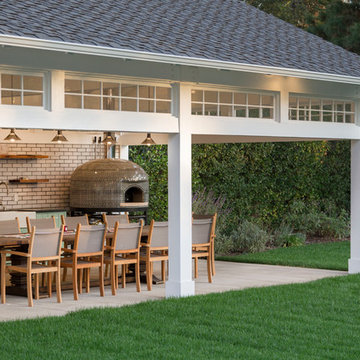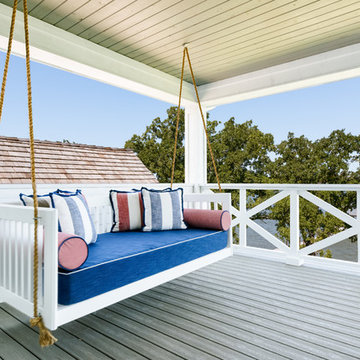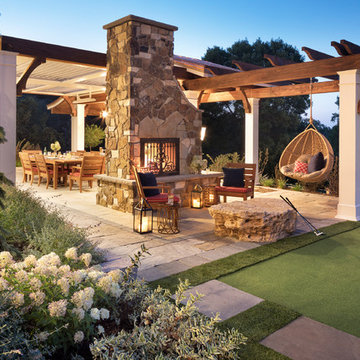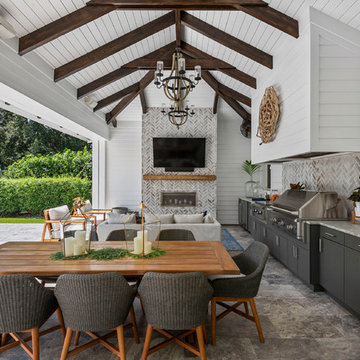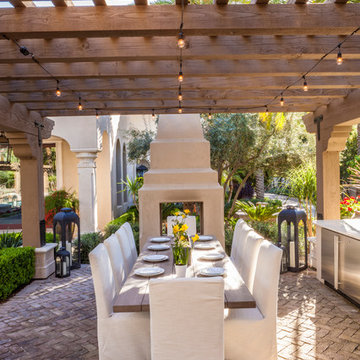Patii e Portici - Foto e idee
Filtra anche per:
Budget
Ordina per:Popolari oggi
161 - 180 di 733.592 foto

This was an exterior remodel and backyard renovation, added pool, bbq, etc.
Foto di un grande patio o portico minimalista dietro casa con un parasole e pavimentazioni in cemento
Foto di un grande patio o portico minimalista dietro casa con un parasole e pavimentazioni in cemento

Marion Brenner Photography
Foto di un grande patio o portico minimalista davanti casa con un focolare e pavimentazioni in pietra naturale
Foto di un grande patio o portico minimalista davanti casa con un focolare e pavimentazioni in pietra naturale
Trova il professionista locale adatto per il tuo progetto
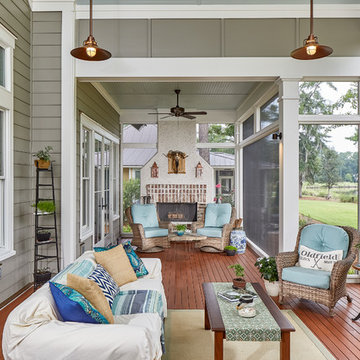
Tom Jenkins Photography
Immagine di un grande portico costiero con un portico chiuso, pedane e un tetto a sbalzo
Immagine di un grande portico costiero con un portico chiuso, pedane e un tetto a sbalzo

Landmark Photography
Foto di un portico country con un portico chiuso, pedane e un tetto a sbalzo
Foto di un portico country con un portico chiuso, pedane e un tetto a sbalzo
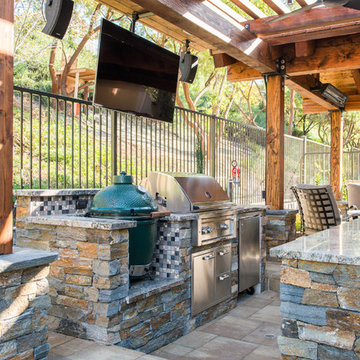
Business Photo Pro / Klee Van Hamersveld
Esempio di un patio o portico tradizionale di medie dimensioni e dietro casa con pavimentazioni in pietra naturale e una pergola
Esempio di un patio o portico tradizionale di medie dimensioni e dietro casa con pavimentazioni in pietra naturale e una pergola

Situated on a private cove of Lake Lanier this stunning project is the essence of Indoor-outdoor living and embraces all the best elements of its natural surroundings. The pool house features an open floor plan with a kitchen, bar and great room combination and panoramic doors that lead to an eye-catching infinity edge pool and negative knife edge spa. The covered pool patio offers a relaxing and intimate setting for a quiet evening or watching sunsets over the lake. The adjacent flagstone patio, grill area and unobstructed water views create the ideal combination for entertaining family and friends while adding a touch of luxury to lakeside living.
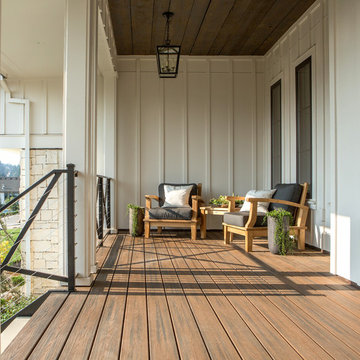
This beautiful showcase home offers a blend of crisp, uncomplicated modern lines and a touch of farmhouse architectural details. The 5,100 square feet single level home with 5 bedrooms, 3 ½ baths with a large vaulted bonus room over the garage is delightfully welcoming.
For more photos of this project visit our website: https://wendyobrienid.com.
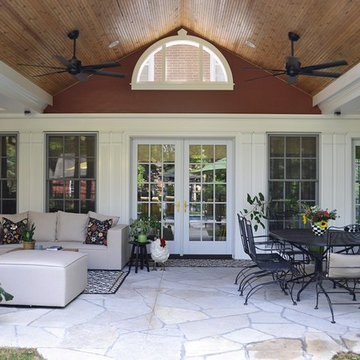
We added a pool house to an existing family room which had been added to a 1920's traditional home in 2005.
The challenge was to provide shelter, yet not block the natural light to the family room. An open gable provided the solution and worked well with the traditional architecture.
Chris Marshall
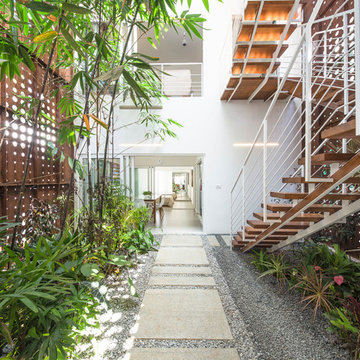
Esempio di un patio o portico design di medie dimensioni e nel cortile laterale con pavimentazioni in cemento
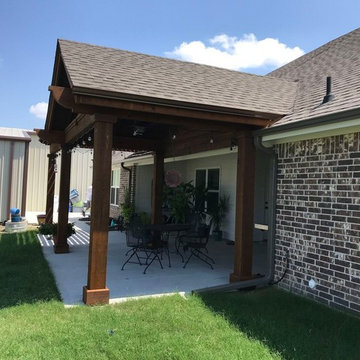
16 x 10 Gable patio cover with attached 12 x 10 Arbor.
Foto di un patio o portico moderno
Foto di un patio o portico moderno

Our clients wanted to create a backyard that would grow with their young family as well as with their extended family and friends. Entertaining was a huge priority! This family-focused backyard was designed to equally accommodate play and outdoor living/entertaining.
The outdoor living spaces needed to accommodate a large number of people – adults and kids. Urban Oasis designed a deck off the back door so that the kitchen could be 36” height, with a bar along the outside edge at 42” for overflow seating. The interior space is approximate 600 sf and accommodates both a large dining table and a comfortable couch and chair set. The fire pit patio includes a seat wall for overflow seating around the fire feature (which doubles as a retaining wall) with ample room for chairs.
The artificial turf lawn is spacious enough to accommodate a trampoline and other childhood favorites. Down the road, this area could be used for bocce or other lawn games. The concept is to leave all spaces large enough to be programmed in different ways as the family’s needs change.
A steep slope presents itself to the yard and is a focal point. Planting a variety of colors and textures mixed among a few key existing trees changed this eyesore into a beautifully planted amenity for the property.
Jimmy White Photography
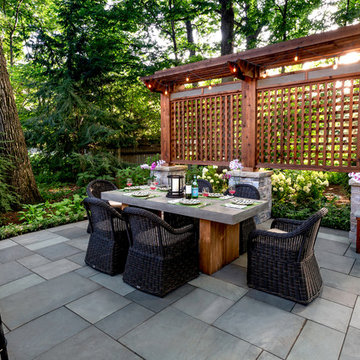
Having the pesky neighbors watch you eat = not good. Screening them with a custom cedar lattice = very nice!
Check out our project, Bluestone Naperville, to see what the rest of the job looks like.
Patii e Portici - Foto e idee

Esempio di un patio o portico minimalista dietro casa con un focolare, lastre di cemento e nessuna copertura
9
