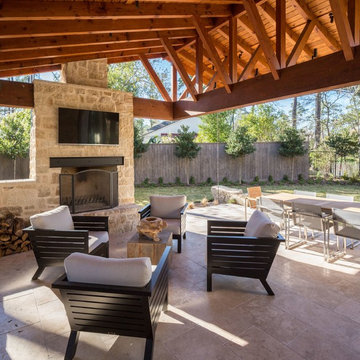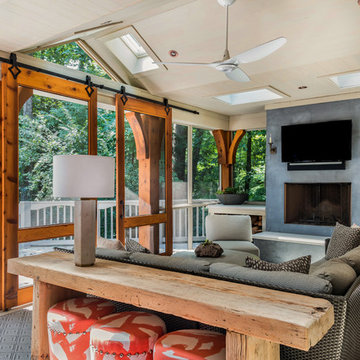Patii e Portici - Foto e idee
Filtra anche per:
Budget
Ordina per:Popolari oggi
141 - 160 di 734.021 foto
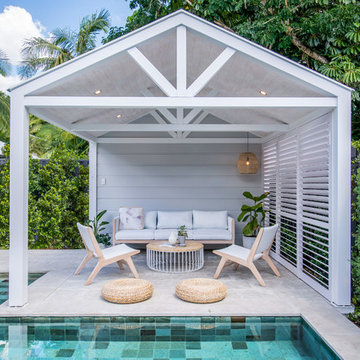
Esempio di un patio o portico stile marinaro dietro casa con un gazebo o capanno

This modern home, near Cedar Lake, built in 1900, was originally a corner store. A massive conversion transformed the home into a spacious, multi-level residence in the 1990’s.
However, the home’s lot was unusually steep and overgrown with vegetation. In addition, there were concerns about soil erosion and water intrusion to the house. The homeowners wanted to resolve these issues and create a much more useable outdoor area for family and pets.
Castle, in conjunction with Field Outdoor Spaces, designed and built a large deck area in the back yard of the home, which includes a detached screen porch and a bar & grill area under a cedar pergola.
The previous, small deck was demolished and the sliding door replaced with a window. A new glass sliding door was inserted along a perpendicular wall to connect the home’s interior kitchen to the backyard oasis.
The screen house doors are made from six custom screen panels, attached to a top mount, soft-close track. Inside the screen porch, a patio heater allows the family to enjoy this space much of the year.
Concrete was the material chosen for the outdoor countertops, to ensure it lasts several years in Minnesota’s always-changing climate.
Trex decking was used throughout, along with red cedar porch, pergola and privacy lattice detailing.
The front entry of the home was also updated to include a large, open porch with access to the newly landscaped yard. Cable railings from Loftus Iron add to the contemporary style of the home, including a gate feature at the top of the front steps to contain the family pets when they’re let out into the yard.
Tour this project in person, September 28 – 29, during the 2019 Castle Home Tour!
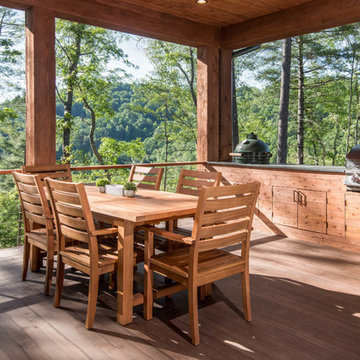
Idee per un patio o portico stile rurale di medie dimensioni e dietro casa con un tetto a sbalzo e pedane
Trova il professionista locale adatto per il tuo progetto

Photo by Andrew Hyslop
Idee per un piccolo portico classico dietro casa con pedane, un tetto a sbalzo e con illuminazione
Idee per un piccolo portico classico dietro casa con pedane, un tetto a sbalzo e con illuminazione
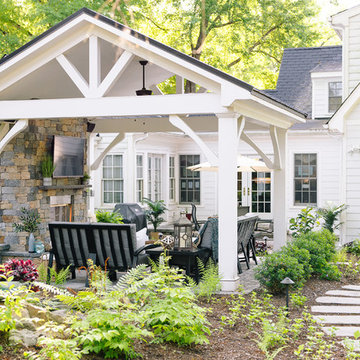
Foto di un grande patio o portico classico dietro casa con un caminetto, pavimentazioni in cemento e un gazebo o capanno
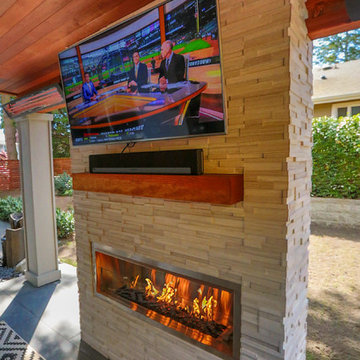
This project is a skillion style roof with an outdoor kitchen, entertainment, heaters, and gas fireplace! It has a super modern look with the white stone on the kitchen and fireplace that complements the house well.
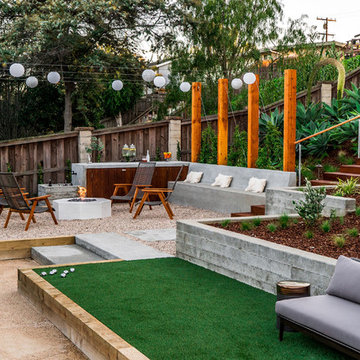
This picture shows the fire lounge seating area and artificial turf area for family games.
Photography: Brett Hilton
Ispirazione per un grande patio o portico design dietro casa con ghiaia, nessuna copertura e scale
Ispirazione per un grande patio o portico design dietro casa con ghiaia, nessuna copertura e scale
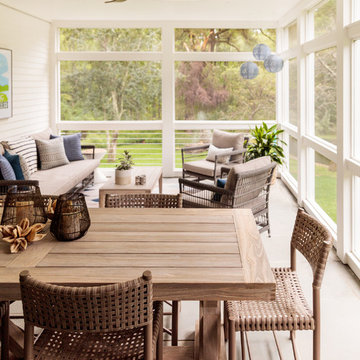
Live out here all summer long in this lovely berkshire outdoor porch
Esempio di un portico country con un portico chiuso e un tetto a sbalzo
Esempio di un portico country con un portico chiuso e un tetto a sbalzo
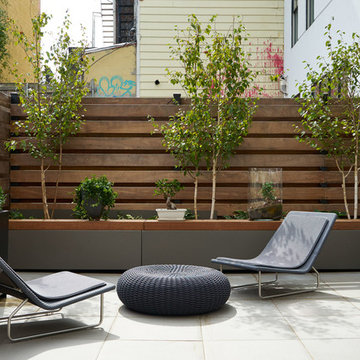
Joshua McHugh
Foto di un patio o portico minimal di medie dimensioni e dietro casa con un giardino in vaso, pavimentazioni in cemento e nessuna copertura
Foto di un patio o portico minimal di medie dimensioni e dietro casa con un giardino in vaso, pavimentazioni in cemento e nessuna copertura
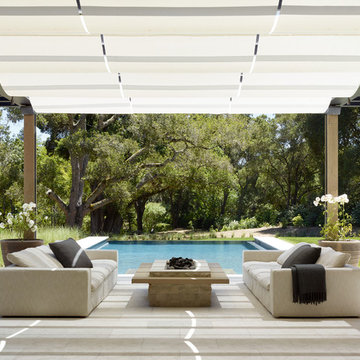
Foto di un patio o portico moderno dietro casa con un focolare e una pergola
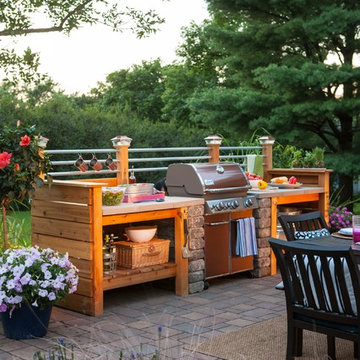
Ispirazione per un piccolo patio o portico industriale dietro casa con pavimentazioni in mattoni
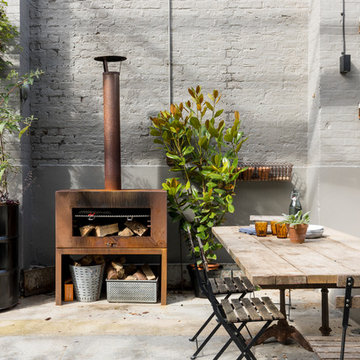
Chris Snook
Foto di un patio o portico industriale in cortile con un giardino in vaso, lastre di cemento e nessuna copertura
Foto di un patio o portico industriale in cortile con un giardino in vaso, lastre di cemento e nessuna copertura
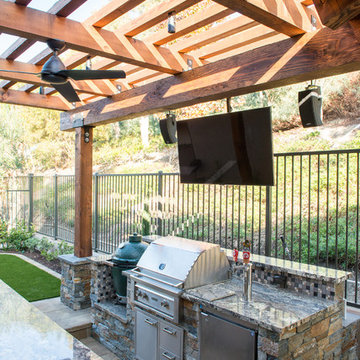
Business Photo Pro / Klee Van Hamersveld
Idee per un patio o portico tradizionale di medie dimensioni e dietro casa con pavimentazioni in pietra naturale e una pergola
Idee per un patio o portico tradizionale di medie dimensioni e dietro casa con pavimentazioni in pietra naturale e una pergola
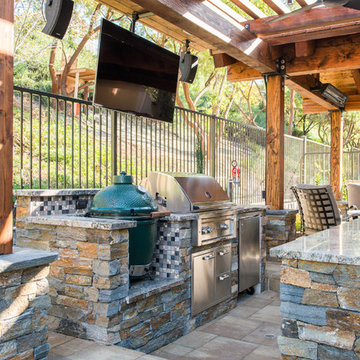
Business Photo Pro / Klee Van Hamersveld
Esempio di un patio o portico tradizionale di medie dimensioni e dietro casa con pavimentazioni in pietra naturale e una pergola
Esempio di un patio o portico tradizionale di medie dimensioni e dietro casa con pavimentazioni in pietra naturale e una pergola

Outdoor living space in backyard features a fire pit and a cement tile fountain.
Esempio di un patio o portico mediterraneo dietro casa con un focolare, pedane e nessuna copertura
Esempio di un patio o portico mediterraneo dietro casa con un focolare, pedane e nessuna copertura

PixelProFoto
Esempio di un grande patio o portico minimalista nel cortile laterale con un caminetto, lastre di cemento e una pergola
Esempio di un grande patio o portico minimalista nel cortile laterale con un caminetto, lastre di cemento e una pergola
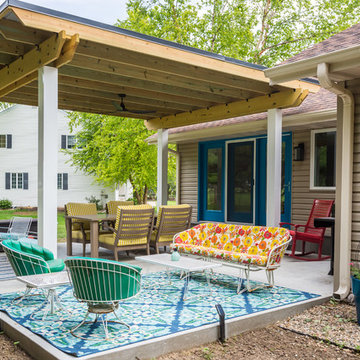
With bright outdoor upholstery fabrics, this patio on the golf course was inviting and fun. A pop of color on the exterior doors that fully opened into the interior made indoor/outdoor living a breeze.
Patii e Portici - Foto e idee

www.farmerpaynearchitects.com
Foto di un portico country dietro casa con un portico chiuso, piastrelle e un tetto a sbalzo
Foto di un portico country dietro casa con un portico chiuso, piastrelle e un tetto a sbalzo
8
