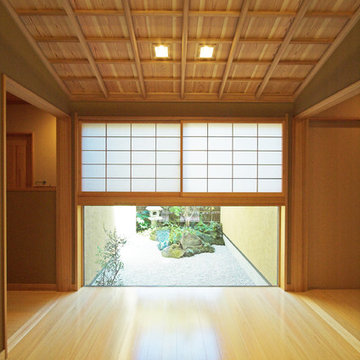Patii e Portici etnici - Foto e idee
Filtra anche per:
Budget
Ordina per:Popolari oggi
1 - 20 di 223 foto
1 di 3
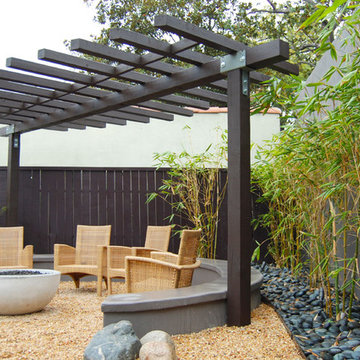
Idee per un patio o portico etnico di medie dimensioni e dietro casa con un focolare e ghiaia
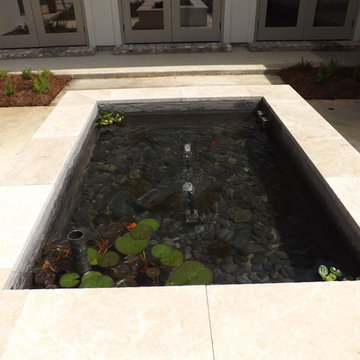
Ispirazione per un piccolo patio o portico etnico dietro casa con fontane, lastre di cemento e nessuna copertura
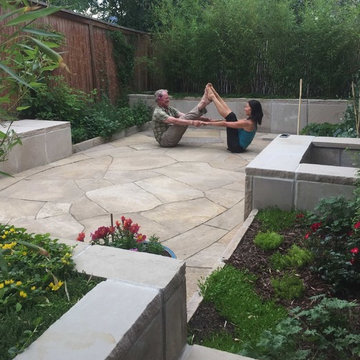
The backyard of this brick home on University Hill in Boulder was in need of renovation to bring together awkward angles, window wells, and uneven surfaces. This tight space was not inviting and rarely used. The homeowners were inspired by turtle shells and desired bamboo plants for their Asian aesthetic. Clean lines and light creams have replaced the mix-mosh of haphazard stones and unset redstone pavers. Now the space feels intentionally designed and welcoming.
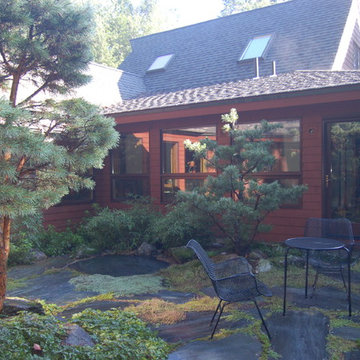
EARLY MORNING SUN TOUCHES THE PATIO.
Immagine di un patio o portico etnico di medie dimensioni e in cortile con pavimentazioni in pietra naturale e nessuna copertura
Immagine di un patio o portico etnico di medie dimensioni e in cortile con pavimentazioni in pietra naturale e nessuna copertura
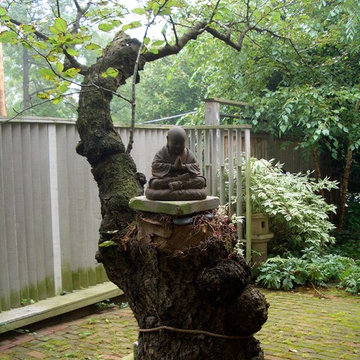
Immagine di un patio o portico etnico di medie dimensioni e dietro casa con pavimentazioni in mattoni e nessuna copertura
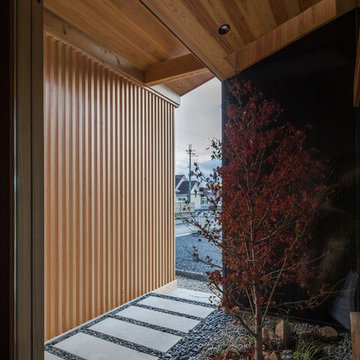
坪庭アプローチ
Foto di un patio o portico etnico di medie dimensioni e davanti casa
Foto di un patio o portico etnico di medie dimensioni e davanti casa
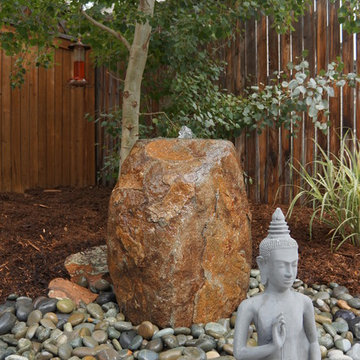
Idee per un piccolo patio o portico etnico in cortile con fontane, lastre di cemento e nessuna copertura
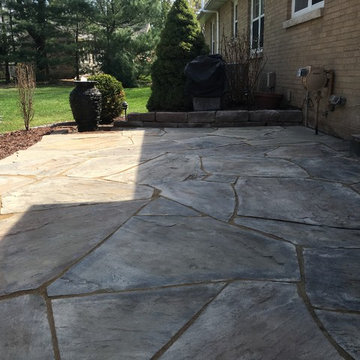
This flagstone patio was built into a small berm on the opposite side which we had to get creative. We installed a small retaining wall as shown next to the Stacked Slated Urn. This patio turned out amazing as we installed a small water feature right in the corner of the patio. The customer wanted to hear the sound of water in the backyard and she absolutely loves how this patio/water feature combo turned out. Great Project!!
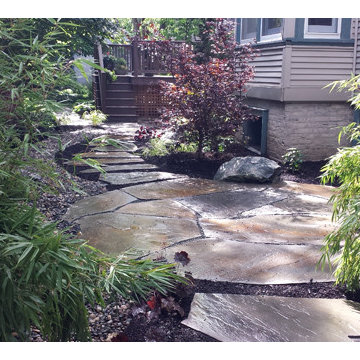
Pat Bernard
Idee per un piccolo patio o portico etnico nel cortile laterale con pavimentazioni in pietra naturale
Idee per un piccolo patio o portico etnico nel cortile laterale con pavimentazioni in pietra naturale
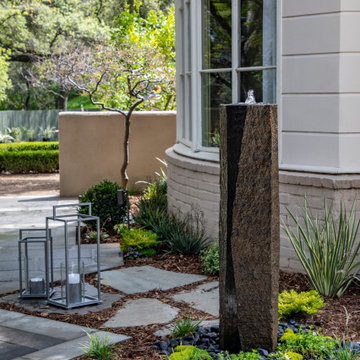
Welcome to our design space at the Pasadena Showcase House of Design. This “oasis” features a beautiful collection of koi fish, gracefully swimming in a 5’x8’ pond.
Our modern, clean-cut paver patio is customized to intertwine with large seating boulders. By bringing the pathway right to the edge of the pond, we showcase our favorite cantilever effect. Softening the design, California-friendly plants and a stunning live plant wall surrounds the area, while lights can be seen hanging from the trees, extending the ambiance into the evening hours.
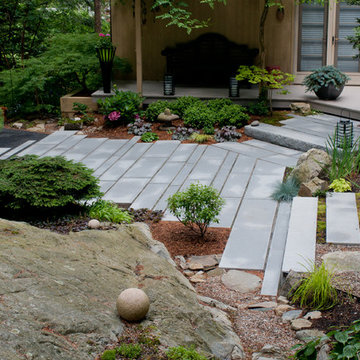
Parking and patio areas were competing for prominence which left our homeowner with no privacy from the street. This planting berm baffles the view of the parking area and the street which allows you to sink into greenery and grasses.
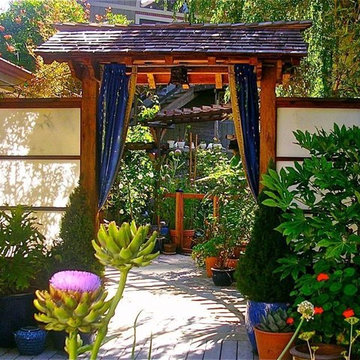
F. John LaBarba / Design: Beth Ann LaBarba
Foto di un patio o portico etnico di medie dimensioni e nel cortile laterale con un giardino in vaso, pavimentazioni in pietra naturale e una pergola
Foto di un patio o portico etnico di medie dimensioni e nel cortile laterale con un giardino in vaso, pavimentazioni in pietra naturale e una pergola
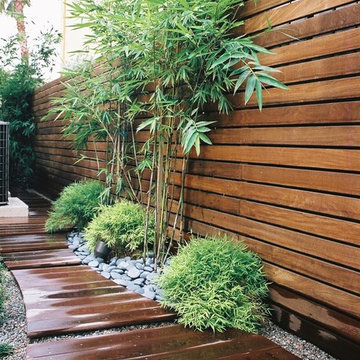
Ispirazione per un patio o portico etnico di medie dimensioni e dietro casa con pedane e nessuna copertura
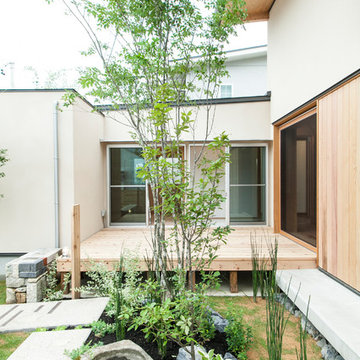
Ispirazione per un piccolo patio o portico etnico davanti casa con nessuna copertura e pavimentazioni in pietra naturale
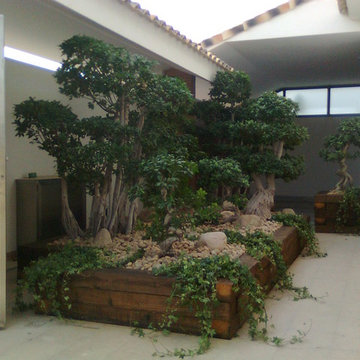
Ispirazione per un patio o portico etnico di medie dimensioni e in cortile
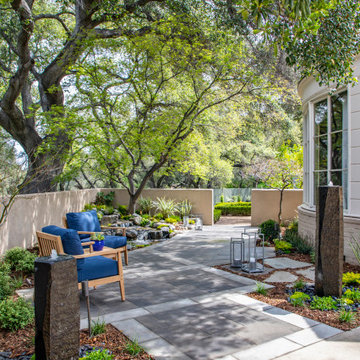
Welcome to our design space at the Pasadena Showcase House of Design. This “oasis” features a beautiful collection of koi fish, gracefully swimming in a 5’x8’ pond.
Our modern, clean-cut paver patio is customized to intertwine with large seating boulders. By bringing the pathway right to the edge of the pond, we showcase our favorite cantilever effect. Softening the design, California-friendly plants and a stunning live plant wall surrounds the area, while lights can be seen hanging from the trees, extending the ambiance into the evening hours.
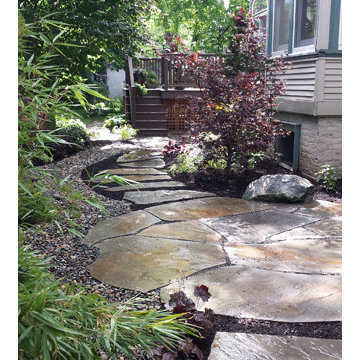
Pat Bernard
Ispirazione per un piccolo patio o portico etnico nel cortile laterale con pavimentazioni in pietra naturale
Ispirazione per un piccolo patio o portico etnico nel cortile laterale con pavimentazioni in pietra naturale
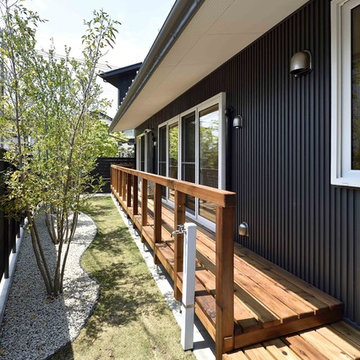
2017年 日本エコハウス大賞 協賛賞
〜二部屋並んだ寝室前のデッキには。布団の干せる長い手すりを設けました。平家ならではの贅沢な空間です。
Idee per un grande portico etnico dietro casa con pedane e un tetto a sbalzo
Idee per un grande portico etnico dietro casa con pedane e un tetto a sbalzo
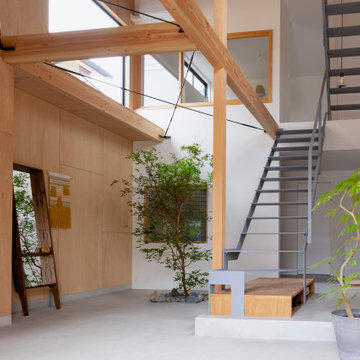
余白のある家
本計画は京都市左京区にある閑静な住宅街の一角にある敷地で既存の建物を取り壊し、新たに新築する計画。周囲は、低層の住宅が立ち並んでいる。既存の建物も同計画と同じ三階建て住宅で、既存の3階部分からは、周囲が開け開放感のある景色を楽しむことができる敷地となっていた。この開放的な景色を楽しみ暮らすことのできる住宅を希望されたため、三階部分にリビングスペースを設ける計画とした。敷地北面には、山々が開け、南面は、低層の住宅街の奥に夏は花火が見える風景となっている。その景色を切り取るかのような開口部を設け、窓際にベンチをつくり外との空間を繋げている。北側の窓は、出窓としキッチンスペースの一部として使用できるように計画とした。キッチンやリビングスペースの一部が外と繋がり開放的で心地よい空間となっている。
また、今回のクライアントは、20代であり今後の家族構成は未定である、また、自宅でリモートワークを行うため、居住空間のどこにいても、心地よく仕事ができるスペースも確保する必要があった。このため、既存の住宅のように当初から個室をつくることはせずに、将来の暮らしにあわせ可変的に部屋をつくれるような余白がふんだんにある空間とした。1Fは土間空間となっており、2Fまでの吹き抜け空間いる。現状は、広場とした外部と繋がる土間空間となっており、友人やペット飼ったりと趣味として遊べ、リモートワークでゆったりした空間となった。将来的には個室をつくったりと暮らしに合わせさまざまに変化することができる計画となっている。敷地の条件や、クライアントの暮らしに合わせるように変化するできる建物はクライアントとともに成長しつづけ暮らしによりそう建物となった。
Patii e Portici etnici - Foto e idee
1
