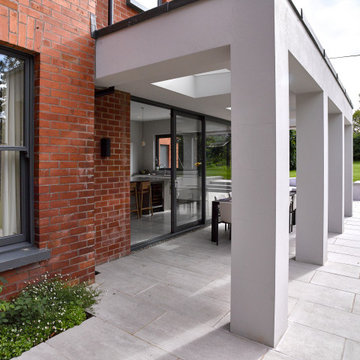Patii e Portici eclettici nel cortile laterale - Foto e idee
Filtra anche per:
Budget
Ordina per:Popolari oggi
41 - 60 di 181 foto
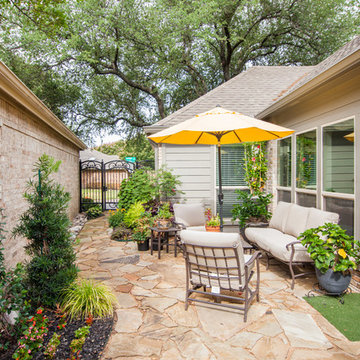
Idee per un patio o portico bohémian di medie dimensioni e nel cortile laterale con pavimentazioni in pietra naturale
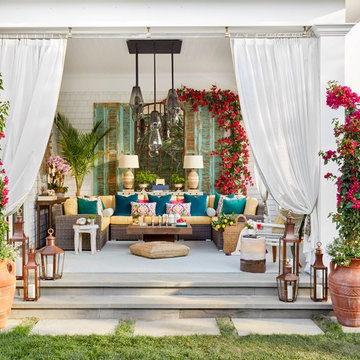
More from the Traditional Home Hampton Designer Showhouse. Imagine spending long summer days lounging in this vibrant, Moroccan inspired terrace designed by Rajni Alex Design. We love the way she incorporated our portable Pool House Collection to infuse a warm glow into this luxurious space - perfect for summer evenings spent outdoors in the Hamptons.
Shop the Style: http://ow.ly/Orx530llhvg
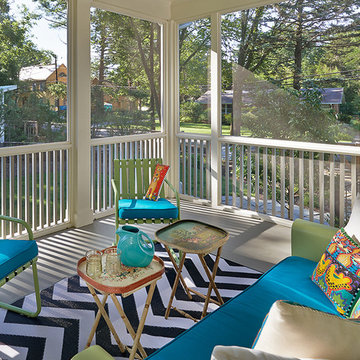
Contractor: O'Neill Development
Photographer: Hoachlander Davis Photography
Ispirazione per un portico bohémian di medie dimensioni e nel cortile laterale con un portico chiuso, lastre di cemento e un tetto a sbalzo
Ispirazione per un portico bohémian di medie dimensioni e nel cortile laterale con un portico chiuso, lastre di cemento e un tetto a sbalzo
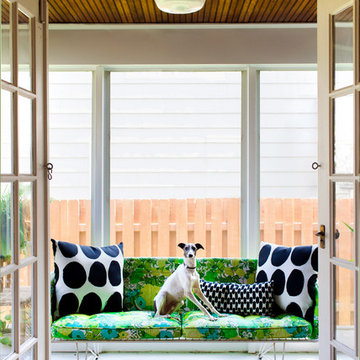
Ispirazione per un portico bohémian nel cortile laterale con lastre di cemento e un tetto a sbalzo
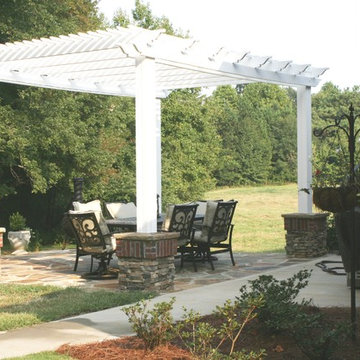
White Painted Cedar pergola with Daco real stone and real brick veneer footers
Ispirazione per un patio o portico eclettico di medie dimensioni e nel cortile laterale con pavimentazioni in pietra naturale e una pergola
Ispirazione per un patio o portico eclettico di medie dimensioni e nel cortile laterale con pavimentazioni in pietra naturale e una pergola
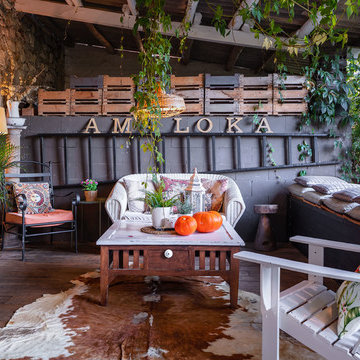
PORCHE DE 60M con entrada al Salón/Comedor.
Distribución del porche en dos zonas, la de RELAX y la de ALMORZAR, zonas bien definidas, ambientadas e iluminadas acorde a la función que se desempeñan.
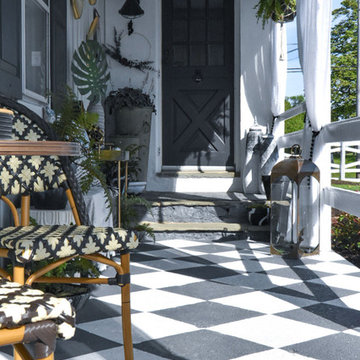
44th Annual Bucks County Designer Showhouse + Gardens on historic Peppermint Farm. All proceeds benefit the Doylestown VIA.
Designed by Lotus + Lilac Design Studio
Items available for sale at Lotus + Lilac Shoppe- online designer furnishings + artisan made goods shoppe
Paint donated by Benjamin Moore
Outdoor sconce donated by Ferguson Lighting
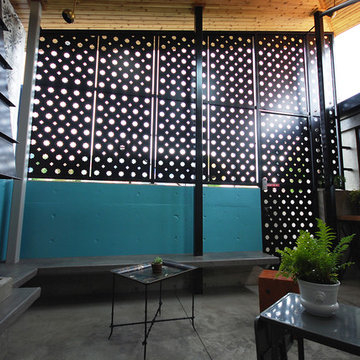
Exterior covered patio with a fireplace and privacy screen
Ispirazione per un piccolo patio o portico bohémian nel cortile laterale con lastre di cemento, un tetto a sbalzo e un focolare
Ispirazione per un piccolo patio o portico bohémian nel cortile laterale con lastre di cemento, un tetto a sbalzo e un focolare
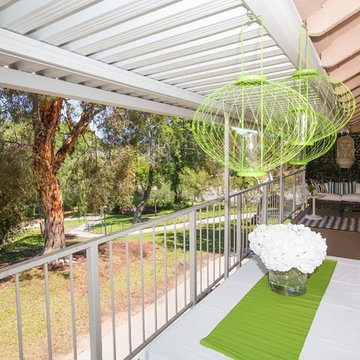
Mindy Mellingcamp
Ispirazione per un portico eclettico nel cortile laterale e di medie dimensioni con un tetto a sbalzo e lastre di cemento
Ispirazione per un portico eclettico nel cortile laterale e di medie dimensioni con un tetto a sbalzo e lastre di cemento
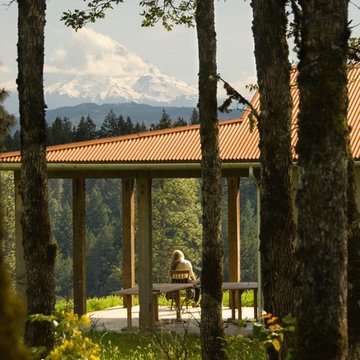
Positioned on a bluff this house looks out to the Columbia Gorge National Scenic Area and to Mount Hood beyond. It provides a year-round gathering place for a mid-west couple, their dispersed families and friends.
Attention was given to views and balancing openness and privacy. Common spaces are generous and allow for the interactions of multiple groups. These areas take in the long, dramatic views and open to exterior porches and terraces. Bedrooms are intimate but are open to natural light and ventilation.
The materials are basic: salvaged barn timber from the early 1900’s, stucco on Rastra Block, stone fireplace & garden walls and concrete counter tops & radiant concrete floors. Generous porches are open to the breeze and provide protection from rain and summer heat.
Bruce Forster Photography
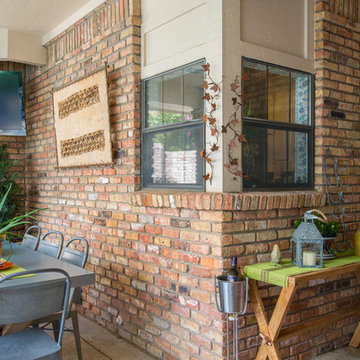
Michael Hunter
Ispirazione per un patio o portico eclettico nel cortile laterale con un giardino in vaso, cemento stampato e un tetto a sbalzo
Ispirazione per un patio o portico eclettico nel cortile laterale con un giardino in vaso, cemento stampato e un tetto a sbalzo
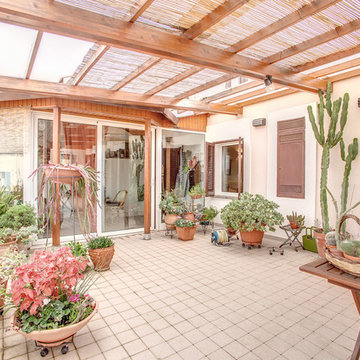
Immagine di un patio o portico boho chic nel cortile laterale con un giardino in vaso, piastrelle e una pergola
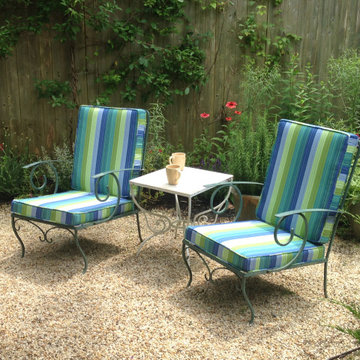
This pair of green wrought iron chars were placed in the scree garden so that the client could relax with her coffee surrounded with the scent of rosemary and honeysuckle .
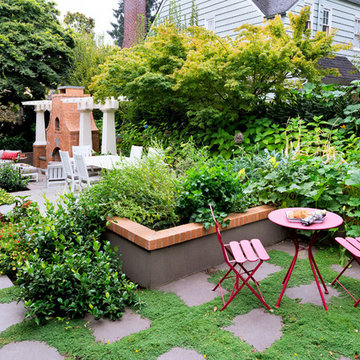
Photography by Blackstone Studios
Decorated by Lord Design
Immagine di un patio o portico boho chic di medie dimensioni e nel cortile laterale con un focolare, pavimentazioni in pietra naturale e una pergola
Immagine di un patio o portico boho chic di medie dimensioni e nel cortile laterale con un focolare, pavimentazioni in pietra naturale e una pergola
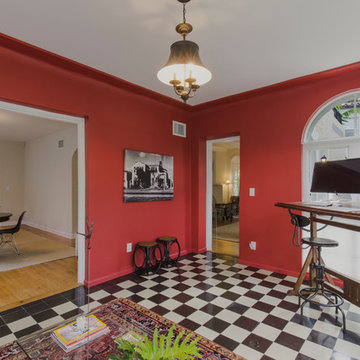
Idee per un portico eclettico di medie dimensioni e nel cortile laterale con piastrelle e un tetto a sbalzo
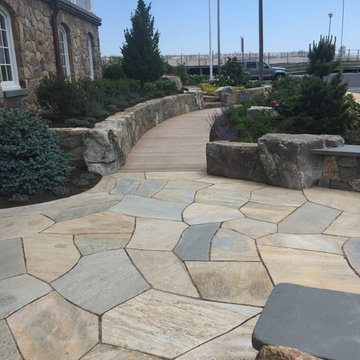
The side yard pathway is made of a teak boardwalk, which leads to the side yard terrace. Irregular quartzite is used to create the paving surface of the terrace. We constructed the retaining and seat walls out of hand chiseled mosaic granite and granite boulders.
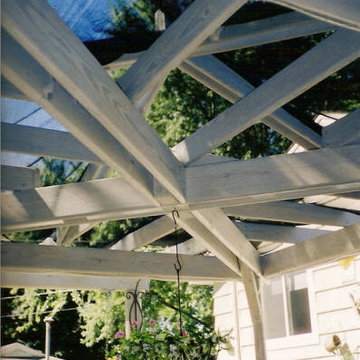
Pergolas to say the least are only limited by my imagination.
Esempio di un piccolo patio o portico bohémian nel cortile laterale con pavimentazioni in mattoni e una pergola
Esempio di un piccolo patio o portico bohémian nel cortile laterale con pavimentazioni in mattoni e una pergola
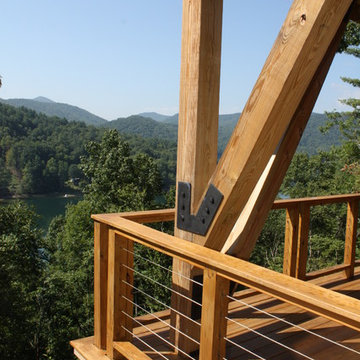
Nestled in the mountains at Lake Nantahala in western North Carolina, this secluded mountain retreat was designed for a couple and their two grown children.
The house is dramatically perched on an extreme grade drop-off with breathtaking mountain and lake views to the south. To maximize these views, the primary living quarters is located on the second floor; entry and guest suites are tucked on the ground floor. A grand entry stair welcomes you with an indigenous clad stone wall in homage to the natural rock face.
The hallmark of the design is the Great Room showcasing high cathedral ceilings and exposed reclaimed wood trusses. Grand views to the south are maximized through the use of oversized picture windows. Views to the north feature an outdoor terrace with fire pit, which gently embraced the rock face of the mountainside.
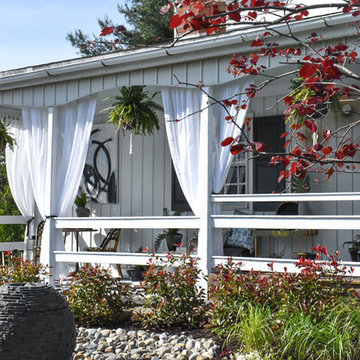
44th Annual Bucks County Designer Showhouse + Gardens on historic Peppermint Farm. All proceeds benefit the Doylestown VIA.
Designed by Lotus + Lilac Design Studio
Items available for sale at Lotus + Lilac Shoppe- online designer furnishings + artisan made goods shoppe
Paint donated by Benjamin Moore
Outdoor sconce donated by Ferguson Lighting
Patii e Portici eclettici nel cortile laterale - Foto e idee
3
