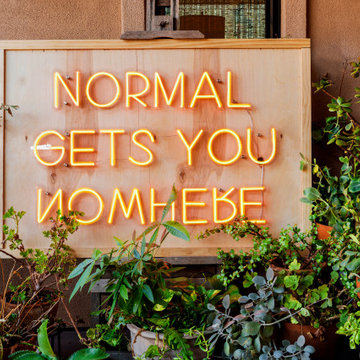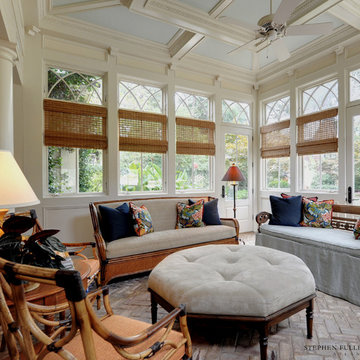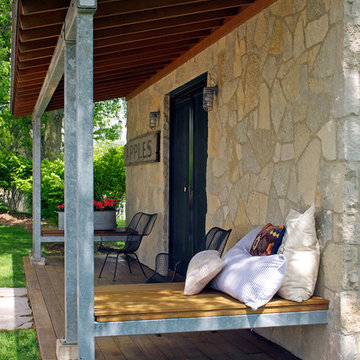Patii e Portici eclettici marroni - Foto e idee
Filtra anche per:
Budget
Ordina per:Popolari oggi
41 - 60 di 1.312 foto
1 di 3
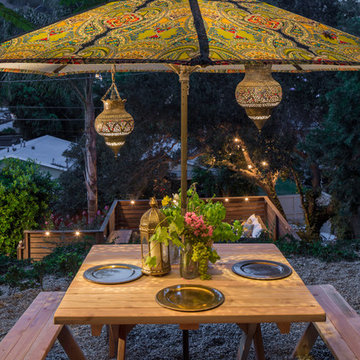
photos: michael kelley http://www.houzz.com/pro/mpkelley/michael-kelley-photography, stylist: http://www.houzz.com/pro/hootnannyhome/hoot-n-anny-home, Jennifer Maxcy
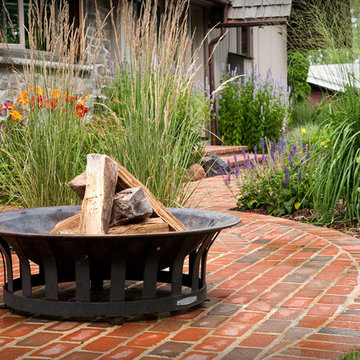
Fire pit patio surrounded by ornamental grasses and perennials.
Westhauser Photography
Ispirazione per un patio o portico bohémian di medie dimensioni e dietro casa con un focolare, pavimentazioni in mattoni e nessuna copertura
Ispirazione per un patio o portico bohémian di medie dimensioni e dietro casa con un focolare, pavimentazioni in mattoni e nessuna copertura
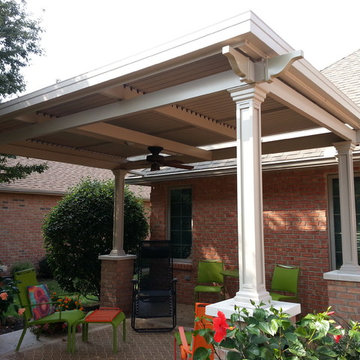
Add a freestanding patio cover to your backyard space to protect it from sun, heat, and rain. This cover opens by remote. When open it allows sunshine and warming solar energy into home and onto patio during cooler months. When partially opened it still keeps out sun, but allows hot air to escape, providing more comfort. Impress your friends with this state the art shade structure. Add a UL Wet Listed Fan to keep the cool air circulating.
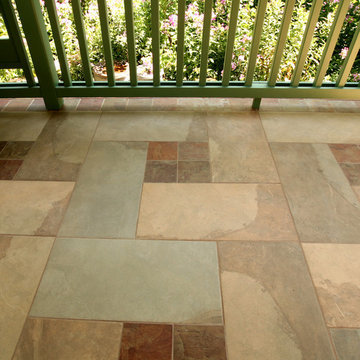
A covered porch was added to unique Craftsman style home to enable a greater enjoyment of a native plant filled backyard. The exposed trusses, sidelights and dormer mimic the lofted design of the original Living Room. Superior materials such as sustainably harvested FSC-certified woods, Western Red Cedar exposed framing and trim, Douglas Fir tongue and groove roof deck, porcelain tile deck, rare Lime Stucco by Artisan Exteriors, LLC and a decorative copper-wrapped deck cornice. Custom design and construction by Scenic Interiors.
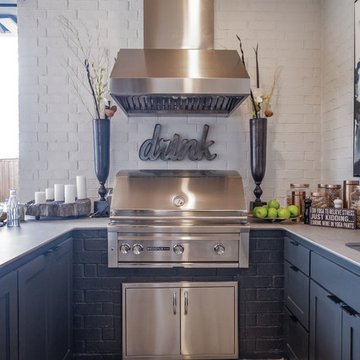
Immagine di un grande patio o portico eclettico dietro casa con pavimentazioni in cemento e un tetto a sbalzo
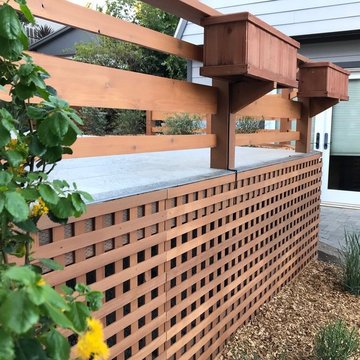
Lattice masks the underside of the deck. Herb boxes are easy to get to. Rails provide safety. Azara tree/shrub for year round greenery. Shrubs to soften the lattice. The tiled deck is edged with a bull nose that cups the edges.
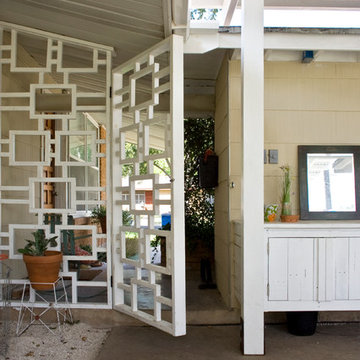
This patio space was formerly a dark, low roof carport. We demolished the low slung makeshift addition and created a lofty, timber framed pavilion. We incorporated an existing ornamental 2x2 wooden screen pattern into the new patio structure and also made a full size gate into the space. Excellent for privacy and controlled access and also great for shadows on the patio table by day and out into the back yard at night. Another unique part of the project was the hybrid construction of wood and light gauge steel enabling the re-imagined patio to be filled with more light due to the higher roof line and allow for breezes to move through, up and out of the covered patio on hot summer nights.
Photography by: Mark Richardson
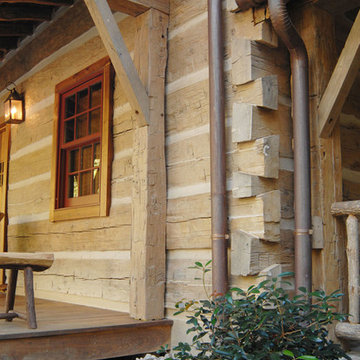
Kentucky Log Cabin Primitive Kitchen
This was a project in Central Kentucky. The owner was a doctor and this was his pet project, so there was no real time frame or budget so the detail is incredible.
He scoured the country side for parts and pieces, and had some local talented craftsmen, help him put it all together. It is an awesome project inside and out.
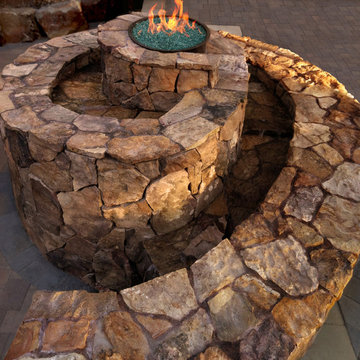
Water emerges from a weir next to the fire circle and travels in a spiral pattern cascading into a basin via a 2' drop. Water feature provides sound and cools the environment. Fire feature provides warmth for both the dining and living areas .
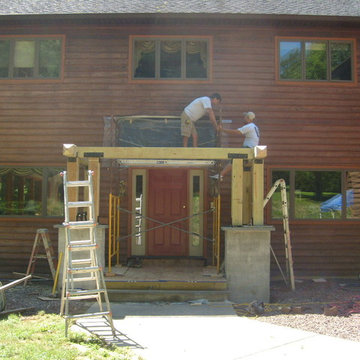
Design build Porch entry on the south facing front wall of this woodsy house.
Photos by Dennis D Gehman
Immagine di un portico boho chic
Immagine di un portico boho chic
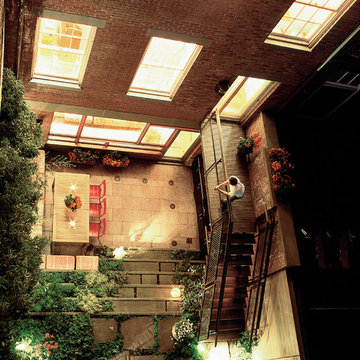
Photography: Eric Laignel
Foto di un patio o portico bohémian dietro casa con pavimentazioni in pietra naturale
Foto di un patio o portico bohémian dietro casa con pavimentazioni in pietra naturale
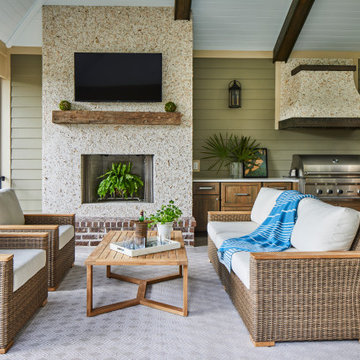
The screened in porch is located just off the dining area. It has seperate doors leading out to the elevated pool deck. The porch has a masonry wood burning fireplace, outside cook area with built in grill and an adjoining pool bath. We vaulted the ceiling to allow the space to feel open and voluminous. We create a sitting and dining area so the porch can be enjoyed all times of the day and year round.
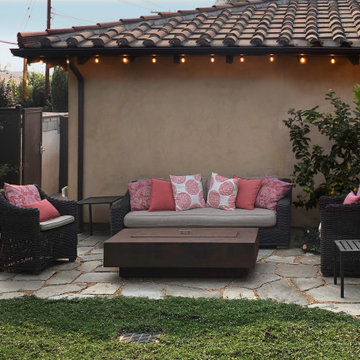
An industrial CorTen fire table and outdoor seating create another wonderful place to relax. A low water groundcover “lawn” and play set make this yard friendly to both children and adults. Outdoor lighting in the evening completes the magical setting.
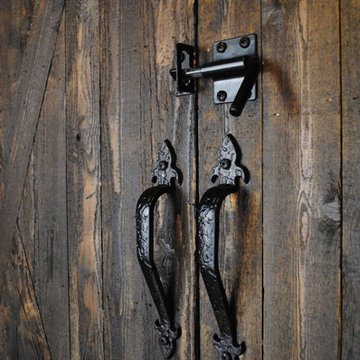
This home has an enclosed patio that leads out through double barn doors to an outdoor covered patio.
Foto di un grande patio o portico eclettico dietro casa con lastre di cemento e un tetto a sbalzo
Foto di un grande patio o portico eclettico dietro casa con lastre di cemento e un tetto a sbalzo
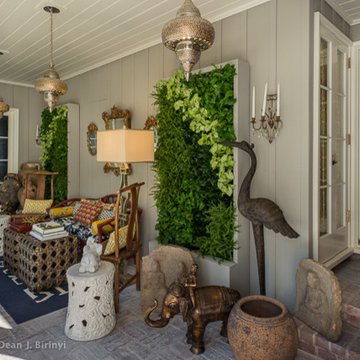
Designer Sabrina Alfin aimed for a seamless transition between indoors and outdoors, using the view of the lovely gardens and bucolic surroundings as inspiration for the colorful palette and global design influences. Indigo, Chinese red, and bright yellow-gold in textiles and accessories pop off the neutral ground of gray and white to create an effect that is decidedly dramatic and modern, yet also classic and elegant. True to her credo of making responsible, sustainable choices, materials and furnishings for the space were carefully selected to be both literally and figuratively green: the living walls bring the outside in for improved air quality, floor coverings are made of 100% recycled materials, furnishings are either antique or made from rapidly renewable sources, lighting is outfitted with CFL bulbs for reduced energy consumption, and all paint used has zero VOCs. With this composition, Sabrina Alfin Interiors, Inc. continues to promote the idea that sustainability and great residential design are not mutually exclusive.Dean J. Birinyi Photography
Patii e Portici eclettici marroni - Foto e idee
3
