Patii e Portici eclettici grandi - Foto e idee
Filtra anche per:
Budget
Ordina per:Popolari oggi
141 - 160 di 875 foto
1 di 3
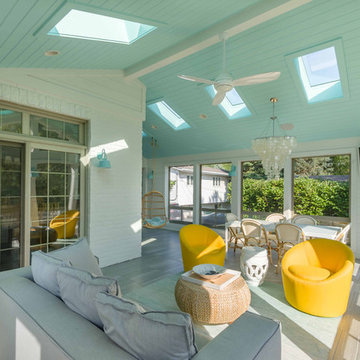
This home, only a few years old, was beautiful inside, but had nowhere to enjoy the outdoors. This project included adding a large screened porch, with windows that slide down and stack to provide full screens above. The home's existing brick exterior walls were painted white to brighten the room, and skylights were added. The robin's egg blue ceiling and matching industrial wall sconces, along with the bright yellow accent chairs, provide a bright and cheery atmosphere in this new outdoor living space. A door leads out to to deck stairs down to the new patio with seating and fire pit.
Project photography by Kmiecik Imagery.
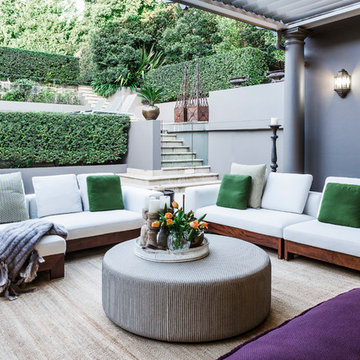
photograph by Maree Homer
Foto di un grande patio o portico eclettico dietro casa con pavimentazioni in pietra naturale e una pergola
Foto di un grande patio o portico eclettico dietro casa con pavimentazioni in pietra naturale e una pergola
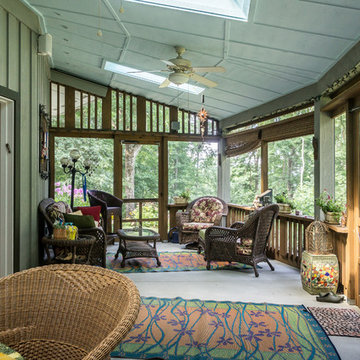
We built the original, multi-sided Deltec home for this client in 2009. After a few years, they asked us to add on a traditionally-constructed expansion of two stories, plus 3 third-story tower. Over time, we've constructed a pottery/art studio, a kiln house, storage building, and most recently, a 1,200 sq. ft. Deltec shop to house tools for the owner’s hobby—welding. The secluded compound is far, far off the beaten path, at the end of a one-lane mountain road. Their retirement lifestyle and decorating tastes are traditional casual.
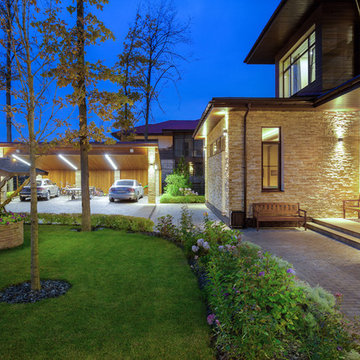
Архитекторы: Дмитрий Глушков, Фёдор Селенин; Фото: Антон Лихтарович
Ispirazione per un grande patio o portico boho chic in cortile con un giardino in vaso, pavimentazioni in pietra naturale e un parasole
Ispirazione per un grande patio o portico boho chic in cortile con un giardino in vaso, pavimentazioni in pietra naturale e un parasole
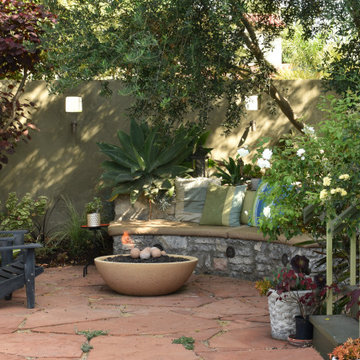
In a corner of the yard sits fire pit with a circular stone bench which is built from the excavated concrete of the original deck. The bench and plant beds are all gently curving to soften the straight angles of the pool and improve the flow of the yard. The perimeter wall is finished in a custom blend of moss green Santa Barbara stucco. Square cutouts soften the wall and a custom redwood pergola is planted with grape vines.
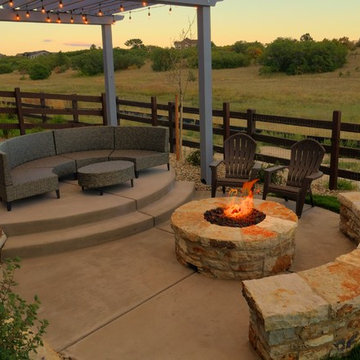
This tiered patio provides multiple options to enjoy your outdoor space. The natural gas fire pit with a built in seat wall is sure to be a popular gathering place.
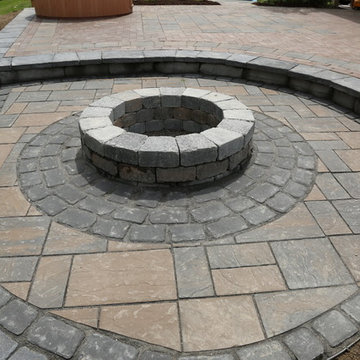
Esempio di un grande patio o portico boho chic dietro casa con un focolare e pavimentazioni in mattoni
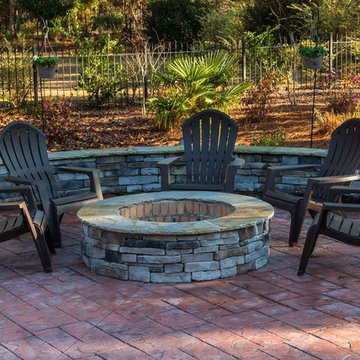
At this NE Columbia, SC home, we custom designed and built an outdoor living combination space that included a patio, retaining wall and fire pit along with a screened porch and deck.
Photos courtesy Archadeck of Central South Carolina
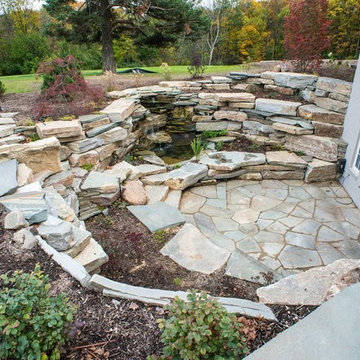
Specialty Stone Project creating a limestone grotto with naturalistic cascading stone fountain, stone benches & tiered planting beds for high ceiling basement walkout. Installed 2013 by Elemental Design - Landscape Concept by Client in collaboration with Wade Lehmann of Elemental Design. Photos by Jeeheon Cho Photography
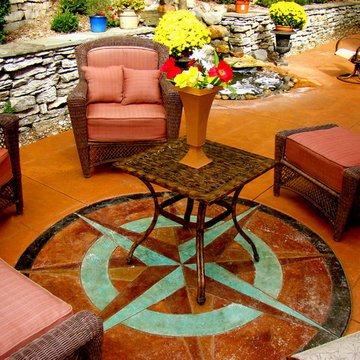
This patio features a colored, stamped patio with a hand-painted (with concrete stain) inset compass rose and a single-beam pergola. The back yard space complements a mediterranean theme throughout the home.
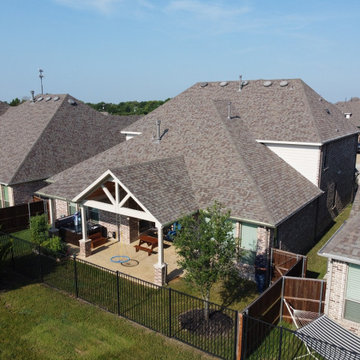
Our clients had a small, builder-grade covered patio at their back door. They wanted a larger covered space with room for dining outdoors and a special area for the therapeutic hot tub they were ready to add.
Archadeck didn’t need to extend too far out into the yard to create a substantially larger covered space. The main patio extension coming straight out from the original is covered by a gable roof, letting in lots of light. To the side of that, we created another patio extension along the back of the house for the hot tub. We designed a shed roof for the hot tub area.
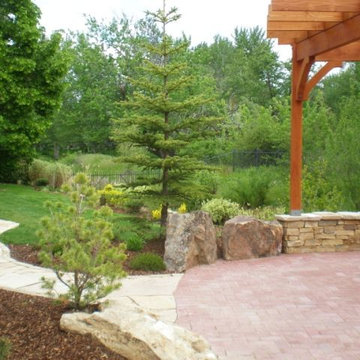
A curved flagstone path built from sandstone compliments the natural environment while providing the homeowner with a functional, often used, pathway.
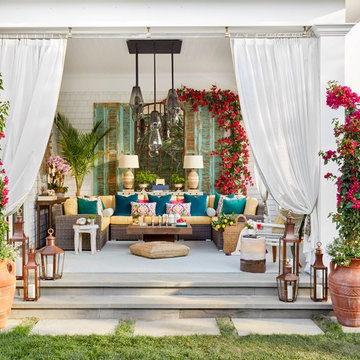
More from the Traditional Home Hampton Designer Showhouse. Imagine spending long summer days lounging in this vibrant, Moroccan inspired terrace designed by Rajni Alex Design. We love the way she incorporated our portable Pool House Collection to infuse a warm glow into this luxurious space - perfect for summer evenings spent outdoors in the Hamptons.
Shop the Style: http://ow.ly/Orx530llhvg
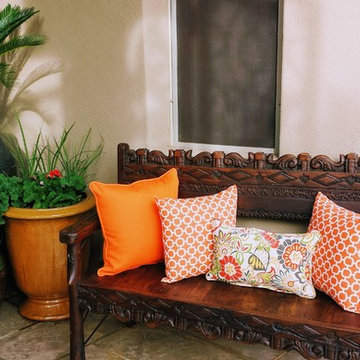
Ispirazione per un grande patio o portico bohémian davanti casa con un giardino in vaso, pavimentazioni in pietra naturale e un tetto a sbalzo
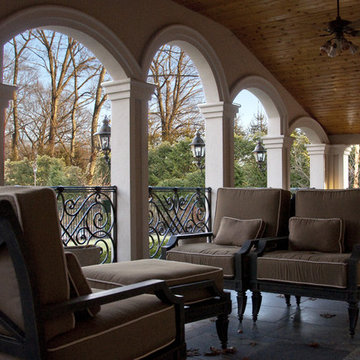
Custom Art Deco Railings by HMH Iron Design
Metal balcony railings
Balcony railings will highlight your aesthetic sense. It is necessary for safety and at the same time stylish decorative detail for your house or restaurant. Your guest will notice your good taste as interior decorator if you chose modern balustrade rail made of stainless steel or brass. HMH Iron Design offers different variations of balcony railing, like:
ornamental wrought iron railings;
contemporary stainless steel banisters;
transitional brass rail;
wood handrails;
industrial glass railings.
We can manufacture and install balcony railing which perfectly fit to your main interior style. From classical to modern and high-tech design – our engineers can create unique bespoke element. In collaboration with famous architects we already done all kinds of jobs. From small one of a kind balcony for 1-bedroom studio in Manhattan to big balustrade rails in concert halls and hotels. HMH metal shop located in Brooklyn and has specific equipment to satisfy your needs in production your own stunning design.
We work with aluminum, brass, steel, bronze. Our team can weld it, cut by water-jet, laser or engrave. Also, we are capable to compliment object by crystals, figure decorations, glass, wood, stones. To make it look antique we use patina, satin brush and different types of covers, finishing and coatings. These options you can see on this page. Another popular idea is to apply metal grilles instead of traditional banisters for balcony railing. As a result, it has more advanced and sophisticated look which is really original and stunning.
Metal balcony: high quality
In addition, we advise using same materials, ornaments and finishings to each metal object in your house. Therefore, it makes balcony rail look appropriate to the main design composition. You can apply same material to all railings, cladding, furniture, doors and windows. By using this method, you will create refined whole home view.
Your wish to install high-end custom metal balcony railings made from will be fully satisfied. Call now to get a quote or find out about individual order options.
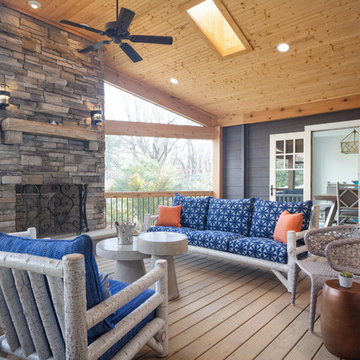
Ispirazione per un grande portico eclettico dietro casa con un focolare, pedane e un tetto a sbalzo
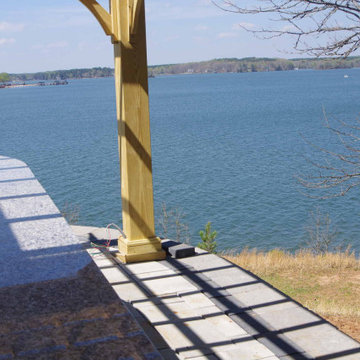
Pergola and Countertop at Kitchen
Ispirazione per un grande patio o portico eclettico dietro casa con pavimentazioni in cemento e una pergola
Ispirazione per un grande patio o portico eclettico dietro casa con pavimentazioni in cemento e una pergola
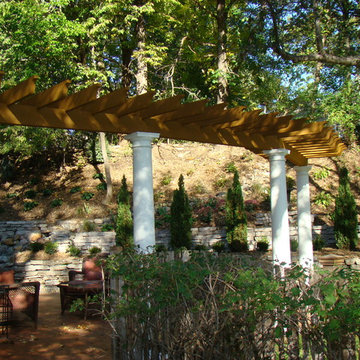
This patio features a colored, stamped patio with a hand-painted (with concrete stain) inset compass rose and a single-beam pergola. The back yard space complements a mediterranean theme throughout the home.
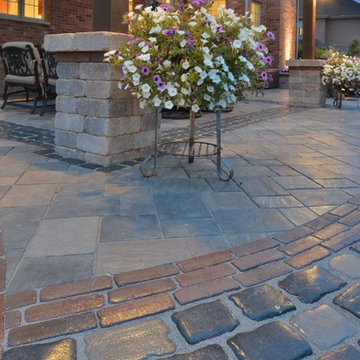
Idee per un grande patio o portico bohémian dietro casa con un focolare, pavimentazioni in cemento e una pergola
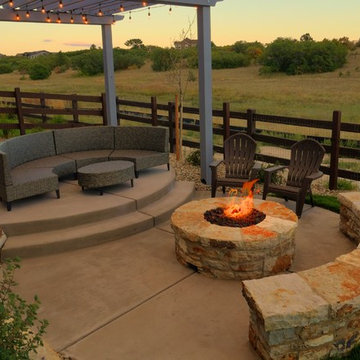
This tiered patio provides multiple options to enjoy your outdoor space. The use of colored concrete gives it warmth and blends beautifully with its natural surroundings.
Patii e Portici eclettici grandi - Foto e idee
8