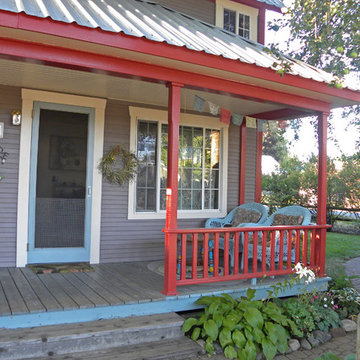Patii e Portici eclettici - Foto e idee
Filtra anche per:
Budget
Ordina per:Popolari oggi
21 - 40 di 1.787 foto
1 di 3
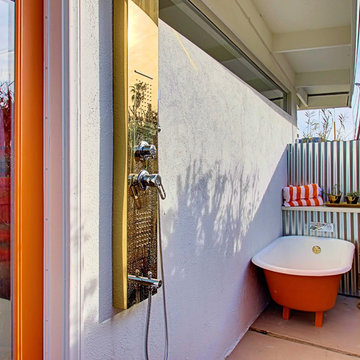
Midcentury Modern Retreat - Outdoor Master Bathroom
Esempio di un patio o portico eclettico di medie dimensioni con un tetto a sbalzo
Esempio di un patio o portico eclettico di medie dimensioni con un tetto a sbalzo
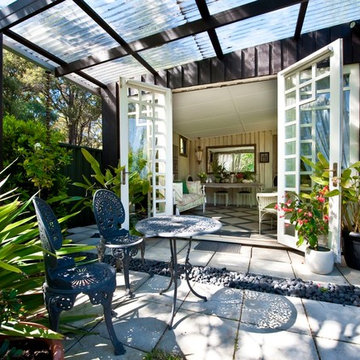
Catherine Matthys
Esempio di un patio o portico eclettico di medie dimensioni e dietro casa con cemento stampato e una pergola
Esempio di un patio o portico eclettico di medie dimensioni e dietro casa con cemento stampato e una pergola
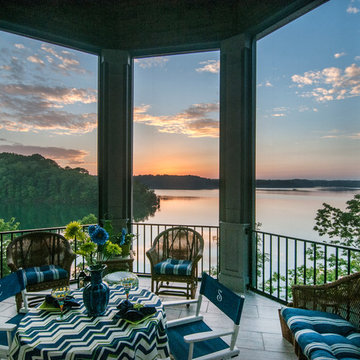
Outdoor living spaces abound with covered and screened porches and patios to take in amazing lakefront views. Enjoy outdoor meals in this octagonal screened porch just off the dining room on the main level.
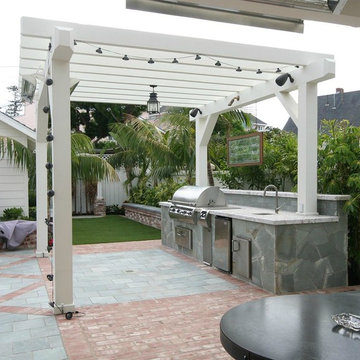
The hard-scape pattern of the rectangle of slate tiles create a 'room' designated for this outdoor kitchen
photo-Torrey Pines Landscape Co., Inc
Ispirazione per un patio o portico boho chic dietro casa e di medie dimensioni con pavimentazioni in mattoni e una pergola
Ispirazione per un patio o portico boho chic dietro casa e di medie dimensioni con pavimentazioni in mattoni e una pergola
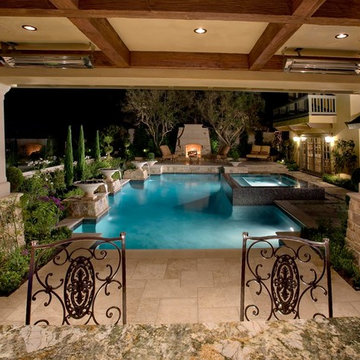
Esempio di un patio o portico bohémian di medie dimensioni con pavimentazioni in pietra naturale e un gazebo o capanno
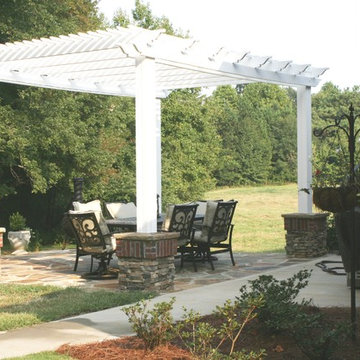
White Painted Cedar pergola with Daco real stone and real brick veneer footers
Ispirazione per un patio o portico eclettico di medie dimensioni e nel cortile laterale con pavimentazioni in pietra naturale e una pergola
Ispirazione per un patio o portico eclettico di medie dimensioni e nel cortile laterale con pavimentazioni in pietra naturale e una pergola
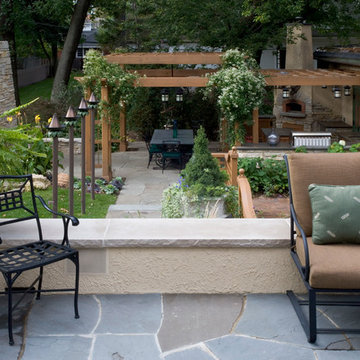
All photos by Linda Oyama Bryan. Home restoration by Von Dreele-Freerksen Construction
Ispirazione per un patio o portico boho chic di medie dimensioni e dietro casa con pavimentazioni in pietra naturale e una pergola
Ispirazione per un patio o portico boho chic di medie dimensioni e dietro casa con pavimentazioni in pietra naturale e una pergola
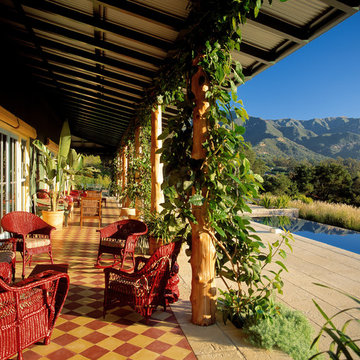
Tropical plantation architecture was the inspiration for this hilltop Montecito home. The plan objective was to showcase the owners' furnishings and collections while slowly unveiling the coastline and mountain views. A playful combination of colors and textures capture the spirit of island life and the eclectic tastes of the client.
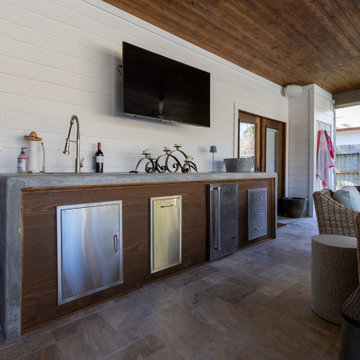
Waterwall concrete counter tops, thermory cladding exterior.
Idee per un patio o portico eclettico dietro casa con pavimentazioni in pietra naturale e un tetto a sbalzo
Idee per un patio o portico eclettico dietro casa con pavimentazioni in pietra naturale e un tetto a sbalzo
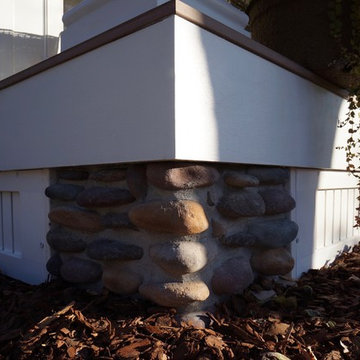
This family of five wanted to enjoy their great neighborhood on a new front porch gathering space. While the main home has a somewhat contemporary look, architect Lee Meyer specified Craftsman Era details for the final trim and siding components, marrying two styles into an elegant fusion. The result is a porch that both serves the family's needs and recalls a great era of American Architecture. Photos by Greg Schmidt.
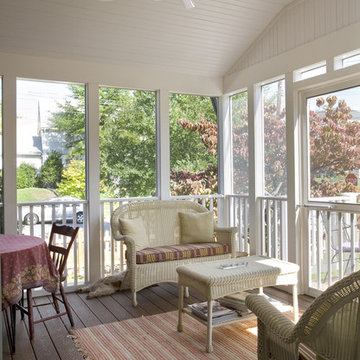
Immagine di un portico bohémian di medie dimensioni e dietro casa con un portico chiuso, pedane e un tetto a sbalzo
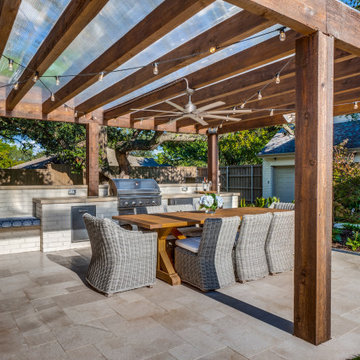
The multi-use area under the spacious cedar pergola. Here, you will see a custom outdoor fireplace and outdoor kitchen. We topped the pergola with a polygala polycarbonate cover to keep the area dry and add heightened shade.
This multi-faceted outdoor living combination space in Dallas by Archadeck of Northeast Dallas encompasses a covered patio space, expansive patio with overhead pergola, custom outdoor fireplace, outdoor kitchen and much more!
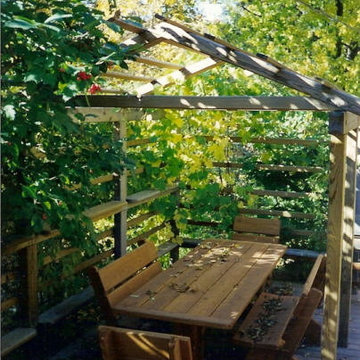
The following many photos are a representative sampling of our past work.
Ispirazione per un piccolo patio o portico boho chic dietro casa con pavimentazioni in mattoni e una pergola
Ispirazione per un piccolo patio o portico boho chic dietro casa con pavimentazioni in mattoni e una pergola
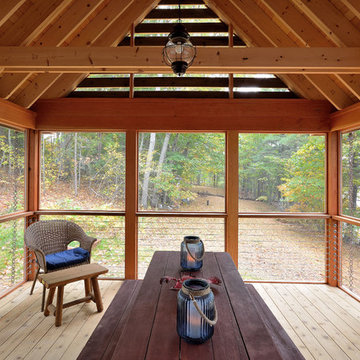
David Matero
Immagine di un portico eclettico nel cortile laterale con un portico chiuso e un tetto a sbalzo
Immagine di un portico eclettico nel cortile laterale con un portico chiuso e un tetto a sbalzo
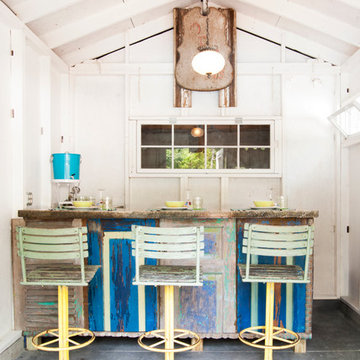
Adrienne DeRosa © 2014 Houzz Inc.
Inside, the pool house is ready for entertaining. Raymond and Jennifer poured the concrete counter top themselves.
The paneling on the front of the bar came from a large cupcake counter at a friend's antique store. When her friend was closing the store, Jennifer and Raymond dismantled the counter and salvaged the painted doors, which they then cut to size as needed.
Antique stools reflect the patina of the bar in an effortlessly charming way. "I found them at the Columbus Country Living Fair," Jennifer explains. "They came from an old Amusement Park; I'm not sure which one, but I kept everything original to them."
Photo: Adrienne DeRosa © 2014 Houzz
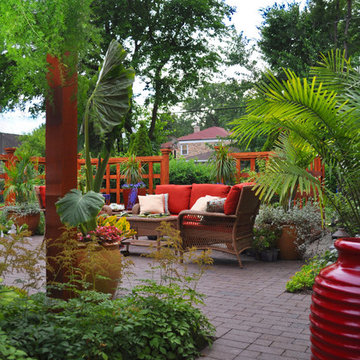
This landscape project received a 2013 Hardscape North America Design Award, and a 2014 ILCA Award of Excellence. It has also been featured in Chicagoland Gardening Magazine and Total Landscape Care Magazine.
This specific view is looking out from the kitchen window into the garden space. The project features a wide assortment of perennials as well as containers to liven up this urban landscape.
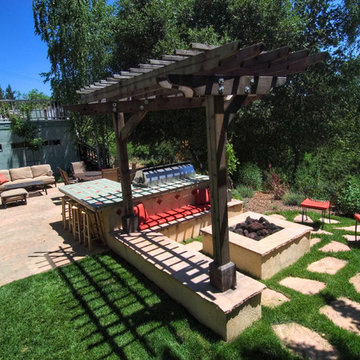
A complete outdoor living and entertaining area.
Lazar Landscape Design and Construction
Idee per un patio o portico boho chic di medie dimensioni e dietro casa con pavimentazioni in pietra naturale e una pergola
Idee per un patio o portico boho chic di medie dimensioni e dietro casa con pavimentazioni in pietra naturale e una pergola
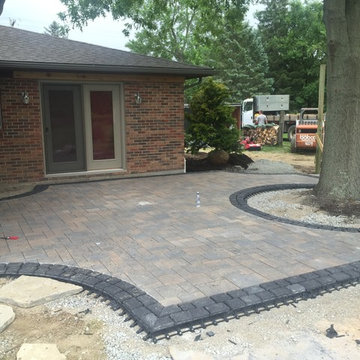
Another view of this unique patio shape.
Foto di un patio o portico bohémian di medie dimensioni e dietro casa con pavimentazioni in cemento e una pergola
Foto di un patio o portico bohémian di medie dimensioni e dietro casa con pavimentazioni in cemento e una pergola
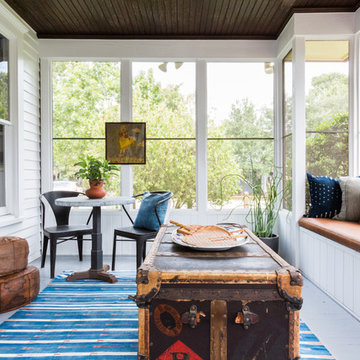
Esempio di un portico eclettico di medie dimensioni e nel cortile laterale con un portico chiuso, pedane e un tetto a sbalzo
Patii e Portici eclettici - Foto e idee
2
