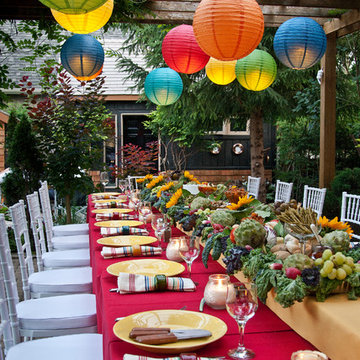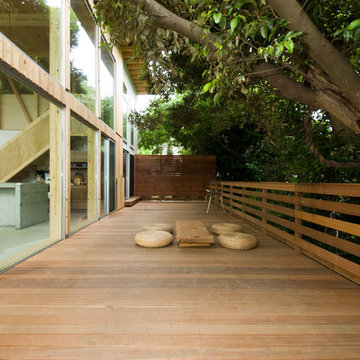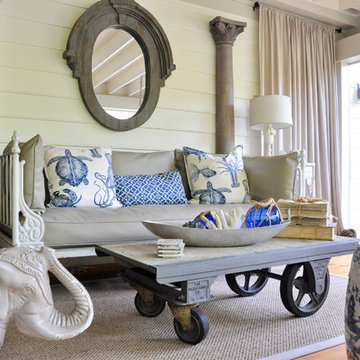Patii e Portici eclettici - Foto e idee
Filtra anche per:
Budget
Ordina per:Popolari oggi
121 - 140 di 1.784 foto
1 di 3
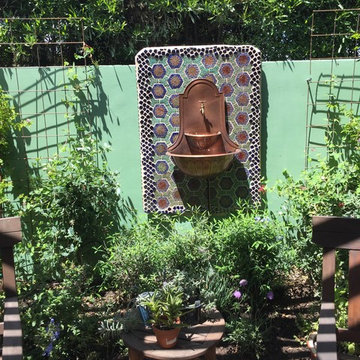
Moroccan oasis with copper fountain and trellis for vines. This is a double planted garden. In six months this garden wall will be completely covered in vines and the flower bed below will be thick with over grown flowering shrubs.
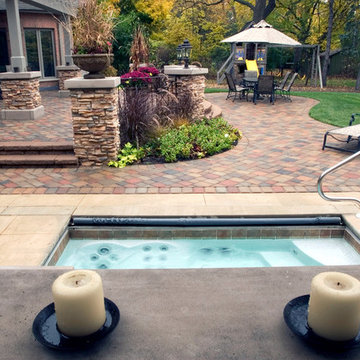
Photos by Linda Oyama Bryan
Idee per un patio o portico eclettico di medie dimensioni e dietro casa con fontane, pavimentazioni in cemento e una pergola
Idee per un patio o portico eclettico di medie dimensioni e dietro casa con fontane, pavimentazioni in cemento e una pergola
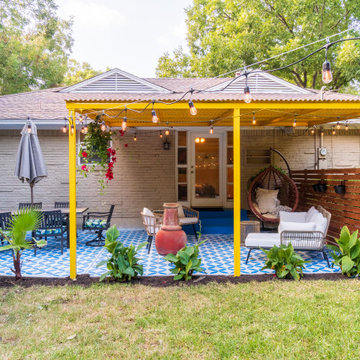
A colorful patio to enjoy tropical plants, eat dinner, cozy up around the chiminea in the winter, and shade yourself from the heat of the Texas sun the rest of the year. The concrete slab of the deck was painted in the same light blue as the blue room for the base and then used the royal blue from that room to add a tile-look pattern.
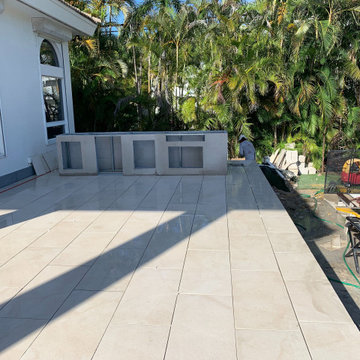
Idee per un grande patio o portico boho chic dietro casa con pavimentazioni in pietra naturale e una pergola
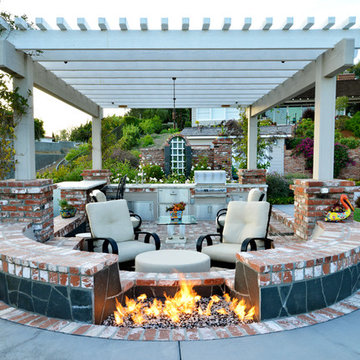
Photographer: Martin Mann
Foto di un grande patio o portico bohémian dietro casa con lastre di cemento e una pergola
Foto di un grande patio o portico bohémian dietro casa con lastre di cemento e una pergola
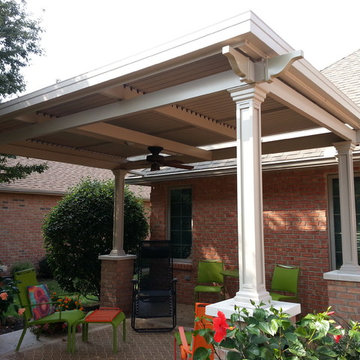
Add a freestanding patio cover to your backyard space to protect it from sun, heat, and rain. This cover opens by remote. When open it allows sunshine and warming solar energy into home and onto patio during cooler months. When partially opened it still keeps out sun, but allows hot air to escape, providing more comfort. Impress your friends with this state the art shade structure. Add a UL Wet Listed Fan to keep the cool air circulating.
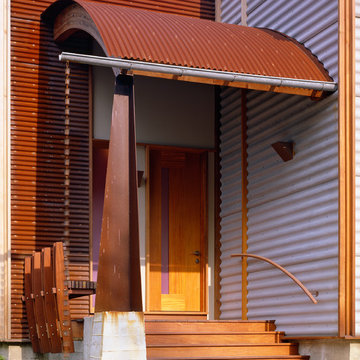
Embraced by the South Hampton woods in upstate New York, this residence - in harmony with two art studios - shelters a peaceful landscaped clearing anchored by a sculpted pool. A regulated patchwork of building materials create surface textures and patterns that flow around corners, connect the ground to the sky, and map through to interior spaces.
Integration of alternative and sustainable materials include SIPs, geothermal energy heat sourcing, and a photo-voltaic array. This comfortably eclectic retreat contemplates resourceful living at a hyper-creative level.
Photos by: Brian Vandenbrink
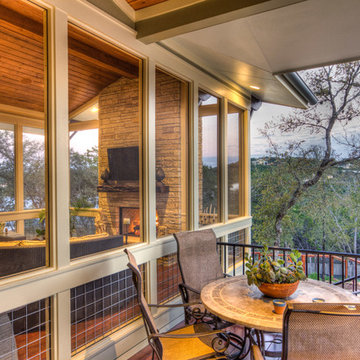
View of screened porch area
Immagine di un grande portico eclettico dietro casa con un portico chiuso, pedane e un tetto a sbalzo
Immagine di un grande portico eclettico dietro casa con un portico chiuso, pedane e un tetto a sbalzo
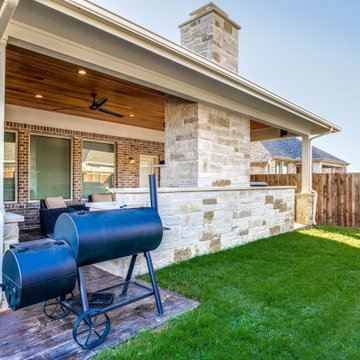
Our recent covered patio addition in Forney, TX illustrates just how much luxury we pour into our custom designs.
The homeowner’s love the way the kitchen surrounds the fireplace, one side contains their grill while the other houses a fridge and ample working countertop space! The client’s smoker sits on standby just outside the covered patio ready for use with plenty of ventilation.
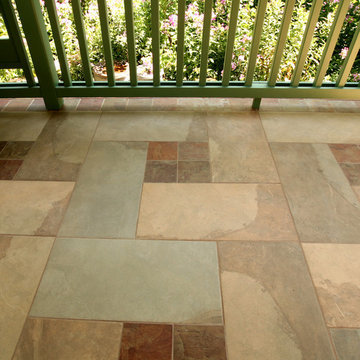
A covered porch was added to unique Craftsman style home to enable a greater enjoyment of a native plant filled backyard. The exposed trusses, sidelights and dormer mimic the lofted design of the original Living Room. Superior materials such as sustainably harvested FSC-certified woods, Western Red Cedar exposed framing and trim, Douglas Fir tongue and groove roof deck, porcelain tile deck, rare Lime Stucco by Artisan Exteriors, LLC and a decorative copper-wrapped deck cornice. Custom design and construction by Scenic Interiors.
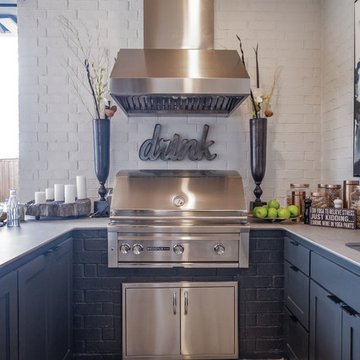
Immagine di un grande patio o portico eclettico dietro casa con pavimentazioni in cemento e un tetto a sbalzo
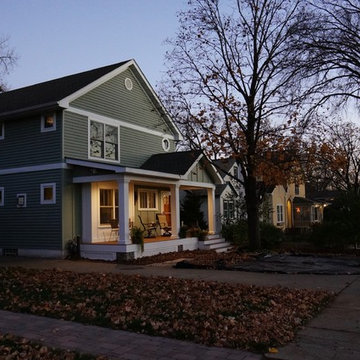
This family of five wanted to enjoy their great neighborhood on a new front porch gathering space. While the main home has a somewhat contemporary look, architect Lee Meyer specified Craftsman Era details for the final trim and siding components, marrying two styles into an elegant fusion. The result is a porch that both serves the family's needs and recalls a great era of American Architecture. Photos by Greg Schmidt.
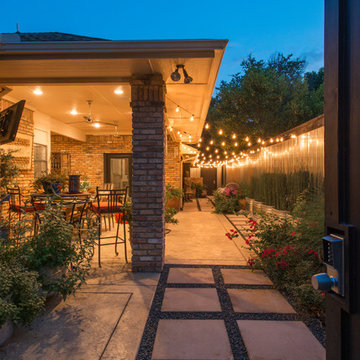
Michael Hunter
Foto di un piccolo patio o portico bohémian nel cortile laterale con un giardino in vaso, cemento stampato e un tetto a sbalzo
Foto di un piccolo patio o portico bohémian nel cortile laterale con un giardino in vaso, cemento stampato e un tetto a sbalzo
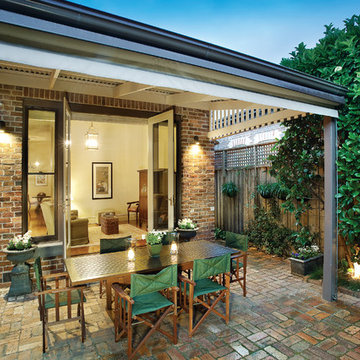
Back veranda of Caulfield North Victorian renovation project - this west facing veranda provides an eating area close to the BBQ. Water tanks are located in the left hand side courtyard area.
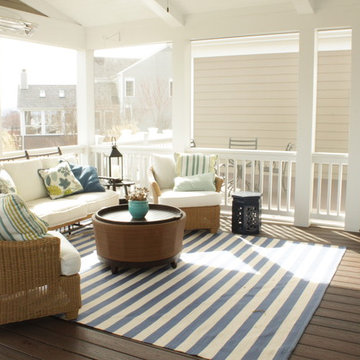
ufabstore.com
Immagine di un grande portico bohémian dietro casa con pedane e un tetto a sbalzo
Immagine di un grande portico bohémian dietro casa con pedane e un tetto a sbalzo
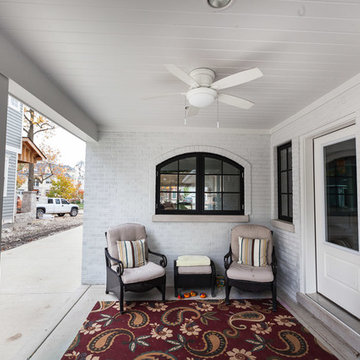
This cute, little ranch was transformed into a beautiful bungalow. Formal family room welcomes you from the front door, which leads into the expansive, open kitchen with seating, and the formal dining and family room off to the back. Four bedrooms top off the second floor with vaulted ceilings in the master. Traditional collides with farmhouse and sleek lines in this whole home remodel.
Elizabeth Steiner Photography
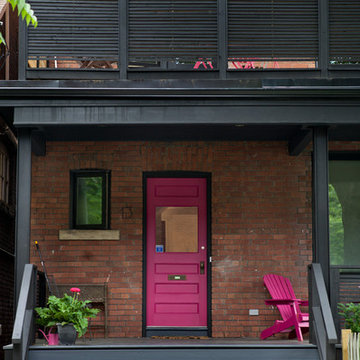
industrial steel posts framing front porch, fuscia- coloured front door
photos by Tory Zimmerman
Ispirazione per un portico eclettico di medie dimensioni e davanti casa con un tetto a sbalzo
Ispirazione per un portico eclettico di medie dimensioni e davanti casa con un tetto a sbalzo
Patii e Portici eclettici - Foto e idee
7
