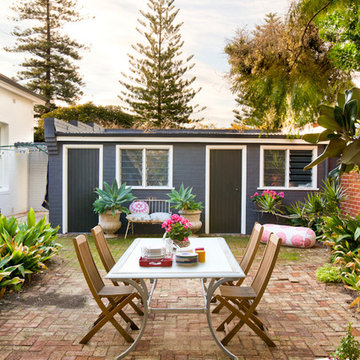Patii e Portici eclettici con pavimentazioni in mattoni - Foto e idee
Filtra anche per:
Budget
Ordina per:Popolari oggi
61 - 80 di 348 foto
1 di 3
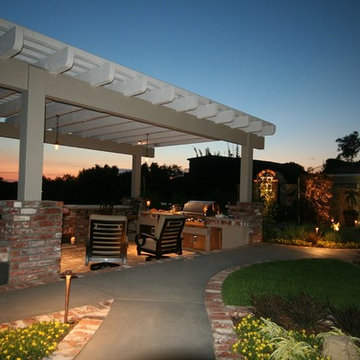
Photo- Torrey Pines Landscape Co., Inc
Ispirazione per un patio o portico bohémian dietro casa e di medie dimensioni con pavimentazioni in mattoni e una pergola
Ispirazione per un patio o portico bohémian dietro casa e di medie dimensioni con pavimentazioni in mattoni e una pergola
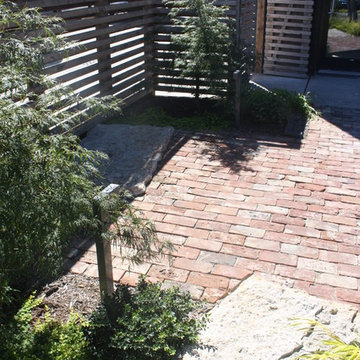
This is a private garden associated with a lower level condo unit of a newly renovated historic building in downtown Louisville. The patio is reclaimed brick from the building with intercepting pieces of historic stone slabs from the original sidewalk on Market Street.
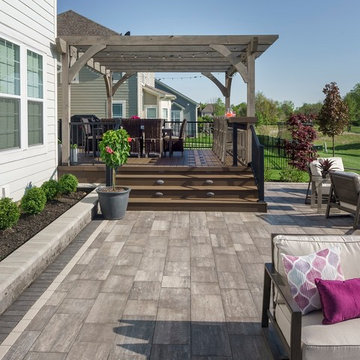
Archadeck of Columbus received the Archadeck Design Excellence Award for this project.
The winning project is a combination hardscape, deck, pergola and fire pit project in the Ballantrae subdivision of Dublin, Ohio. Quite a few different materials went into this project, and yet it all comes together as a unified design in a splendid pattern of neutral white, black and grays — simply stunning!
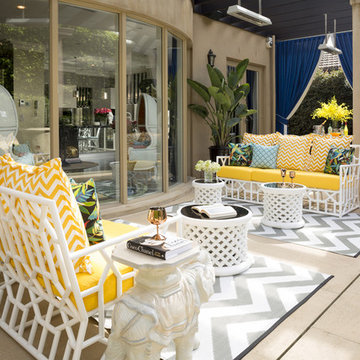
Stu Morley
Esempio di un ampio patio o portico eclettico dietro casa con fontane, pavimentazioni in mattoni e un gazebo o capanno
Esempio di un ampio patio o portico eclettico dietro casa con fontane, pavimentazioni in mattoni e un gazebo o capanno
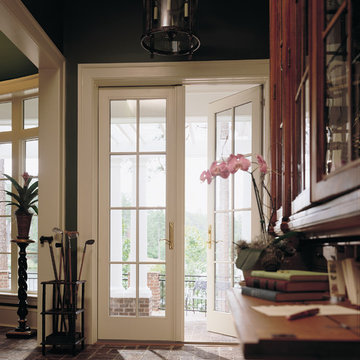
Visit Our Showroom
8000 Locust Mill St.
Ellicott City, MD 21043
Andersen 400 Series Frenchwood® Outswing Patio Door with Colonial Grilles
Ispirazione per un patio o portico eclettico di medie dimensioni e davanti casa con pavimentazioni in mattoni e un parasole
Ispirazione per un patio o portico eclettico di medie dimensioni e davanti casa con pavimentazioni in mattoni e un parasole
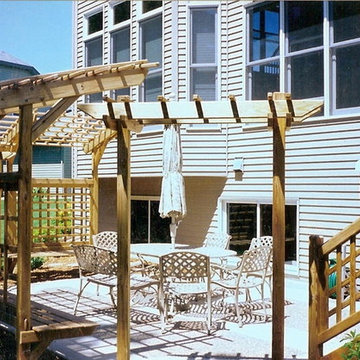
Just what do we call this? I call it many things. Pergola, arbor, Bauer, trellising, shade structure, all of the above! please also note the deck on the right which was completely reworked to have it make a pleasing statement that definitely did not exist when the other carpenter got done with it!
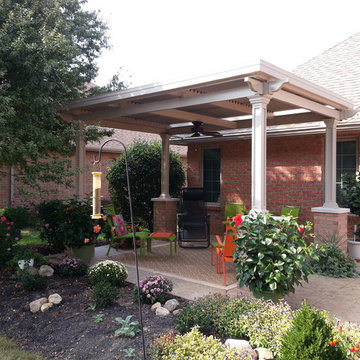
Add a state of the art patio cover like this one to your backyard. It opens and closes by remote control operation. Open to view the stars at night while sitting around with friends enjoying a good meal or glass of wine. Close to protect patio from rain or hot sun. Don't send guest inside when the weather will not cooperate. Keep the party going by covering your outdoor space with a louvered patio cover. Customers feel 15 - 20 degrees cooler underneath. Never paint again. Finish will last a lifetime; will not rust, corrode or fade. Will withstand up to 182 mph winds. Custom fit for your deck or patio. Palmetto Outdoor Spaces can help you design yours.
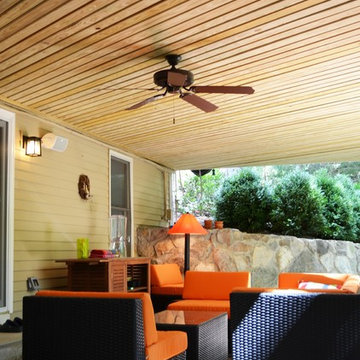
Beautiful covered patio in Sudbury ,MA.
Photos provided by Archadeck of Suburban Boston.
Foto di un patio o portico boho chic dietro casa con pavimentazioni in mattoni e una pergola
Foto di un patio o portico boho chic dietro casa con pavimentazioni in mattoni e una pergola
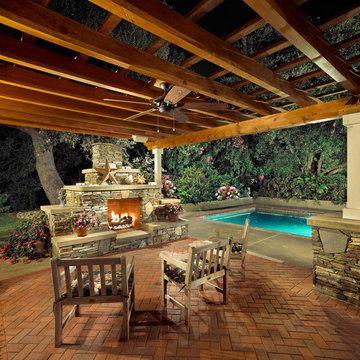
Ispirazione per un patio o portico boho chic di medie dimensioni e dietro casa con un focolare, pavimentazioni in mattoni e una pergola
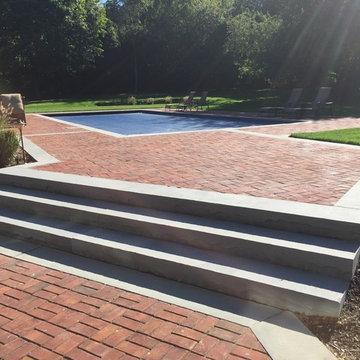
Complementing the traditional red brick house, Gary Duff Designs incorporated the brick into the swimming pool patio with bluestone border details. Keeping with the classic style for the front entrance, entry gates are set behind a Belgian block apron at the driveway. For added adventure, Gary Duff Designs returned in 2016 for a shuffleboard court installation.
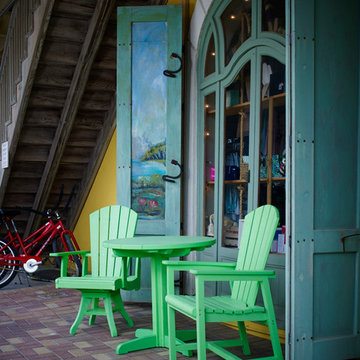
CRPLASTICS
Immagine di un patio o portico eclettico di medie dimensioni e davanti casa con pavimentazioni in mattoni e un tetto a sbalzo
Immagine di un patio o portico eclettico di medie dimensioni e davanti casa con pavimentazioni in mattoni e un tetto a sbalzo
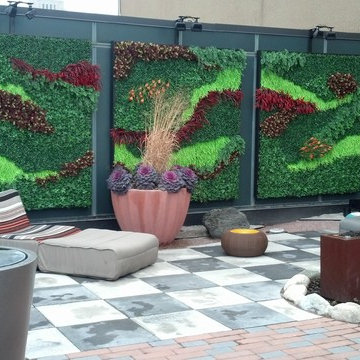
Roof Top Patio
Ispirazione per un patio o portico boho chic con pavimentazioni in mattoni
Ispirazione per un patio o portico boho chic con pavimentazioni in mattoni
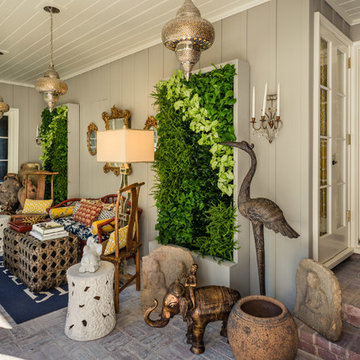
Dean J. Birinyi Photography, copyright 2012-2014
Ispirazione per un patio o portico boho chic con pavimentazioni in mattoni, un tetto a sbalzo e con illuminazione
Ispirazione per un patio o portico boho chic con pavimentazioni in mattoni, un tetto a sbalzo e con illuminazione
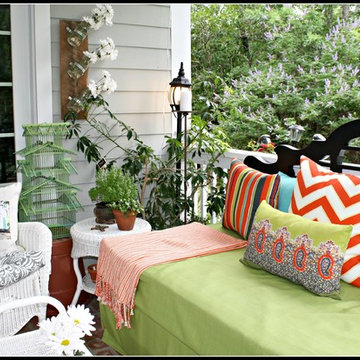
Immagine di un piccolo portico boho chic dietro casa con pavimentazioni in mattoni
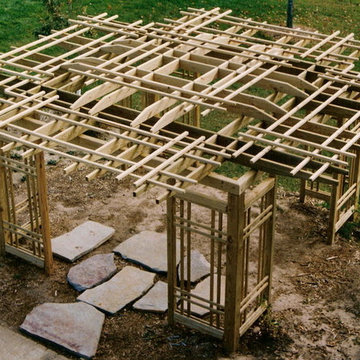
Prairie style at its finest!
Immagine di un piccolo patio o portico bohémian dietro casa con pavimentazioni in mattoni e una pergola
Immagine di un piccolo patio o portico bohémian dietro casa con pavimentazioni in mattoni e una pergola
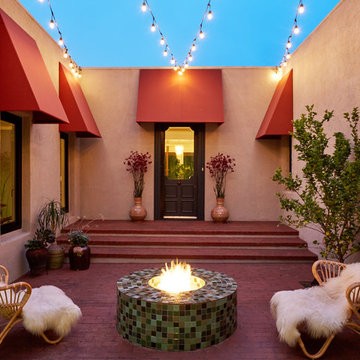
Idee per un piccolo patio o portico bohémian davanti casa con un focolare, pavimentazioni in mattoni e nessuna copertura
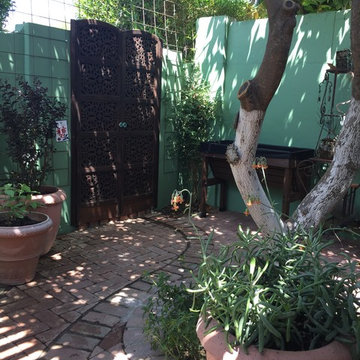
Moroccan oasis with copper fountain and trellis for vines. This is a double planted garden. In six months this garden wall will be completely covered in vines and the flower bed below will be thick with over grown flowering shrubs.
The garden includes a variety of organic fruit producing vines and trees for the homeowners to enjoy.

Foto di un patio o portico eclettico di medie dimensioni e dietro casa con pavimentazioni in mattoni e un tetto a sbalzo
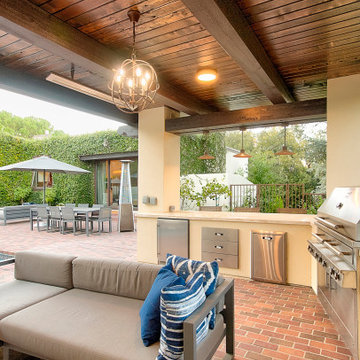
A new detached pavilion comprising an open outdoor kitchen and lounge area with fireplace and TV and a secluded 115 sf. enclosed cabana bath/changing room. Total roofed area is 411 sf.
Patii e Portici eclettici con pavimentazioni in mattoni - Foto e idee
4
