Patii e Portici eclettici con cemento stampato - Foto e idee
Filtra anche per:
Budget
Ordina per:Popolari oggi
41 - 60 di 202 foto
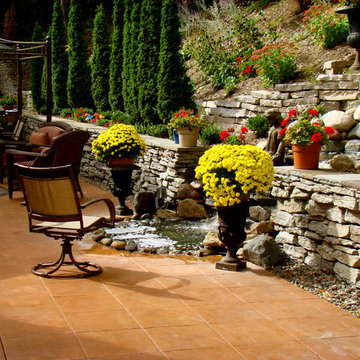
This patio features a colored, stamped patio with a hand-painted (with concrete stain) inset compass rose and a single-beam pergola. The back yard space complements a mediterranean theme throughout the home.
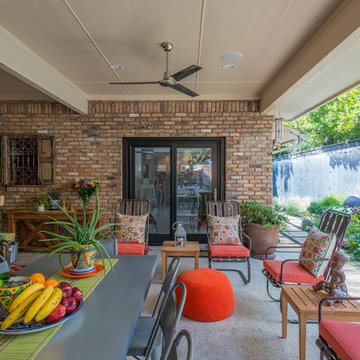
Michael Hunter
Foto di un patio o portico boho chic nel cortile laterale con un giardino in vaso, cemento stampato e un tetto a sbalzo
Foto di un patio o portico boho chic nel cortile laterale con un giardino in vaso, cemento stampato e un tetto a sbalzo
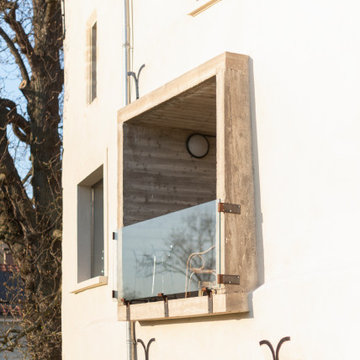
Foto di un patio o portico eclettico di medie dimensioni e nel cortile laterale con cemento stampato e nessuna copertura
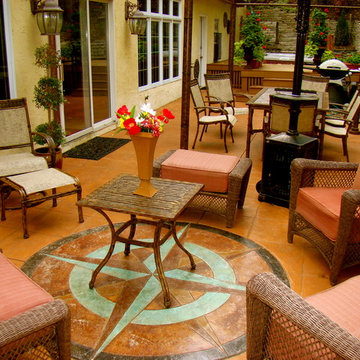
This patio features a colored, stamped patio with a hand-painted (with concrete stain) inset compass rose and a single-beam pergola. The back yard space complements a mediterranean theme throughout the home.
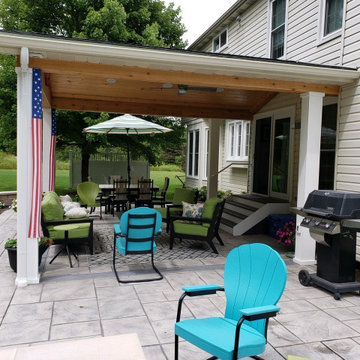
For the patio cover, we designed a roof with a stunning open-gable end. We used tongue and groove pine for the ceiling and wrapped all of the beams in cedar and posts in AZEK. If you look closely, you can see the steps we built for the doorway leading into the home. We used low-maintenance AZEK for the steps, an extremely durable material perfect for any high-traffic area. Also, bringing indoor comforts outdoors, we installed recessed can lights in the ceiling as well as everyone’s favorite, the ceiling fan.
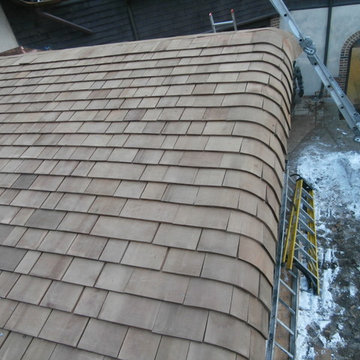
Addition to this famous architectural wonder in historic Shaker Heights.
Foto di un patio o portico boho chic di medie dimensioni e dietro casa con cemento stampato e un tetto a sbalzo
Foto di un patio o portico boho chic di medie dimensioni e dietro casa con cemento stampato e un tetto a sbalzo
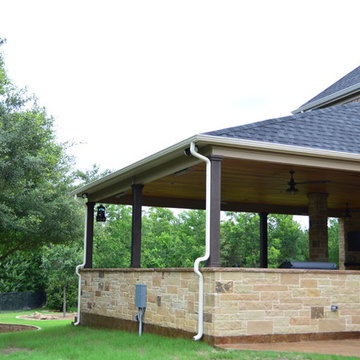
The patio roof’s shingles match those of the home. The beautiful, tongue-and-groove wood ceiling features recessed lighting and four ceiling fans. An area this large needs more than the customary one or two ceiling fans. Notice that a portion of this patio is not covered. The homeowners can enjoy sitting in the sunshine on cooler days, and they have the option to sit out under the stars at night. Most of the supporting posts are designed as columns wrapped in cedar, while two in the outdoor kitchen area are wrapped in stone to match the kitchen and fireplace stonework.
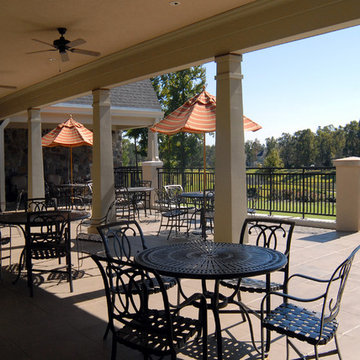
Foto di un patio o portico boho chic di medie dimensioni e dietro casa con cemento stampato e un tetto a sbalzo
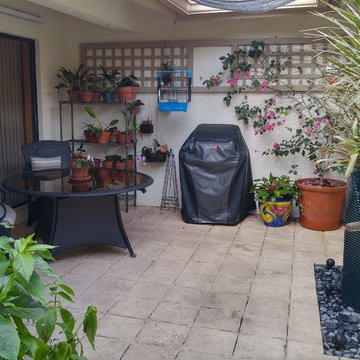
This leftover space provides a cozy setting for outdoor eating, barbeque, and orchid culture. Drainage, irrigation, and night lighting are artfully concealed.
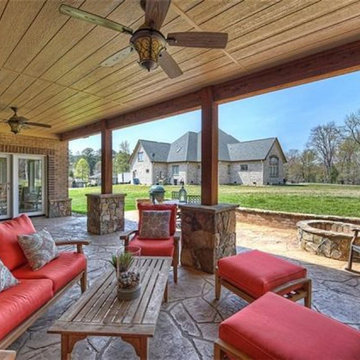
Stamped concrete floor accents these stone and cedar columns and stone firepit. Iron accents on the ceiling fans bring the whole feeling together to bring the party outside
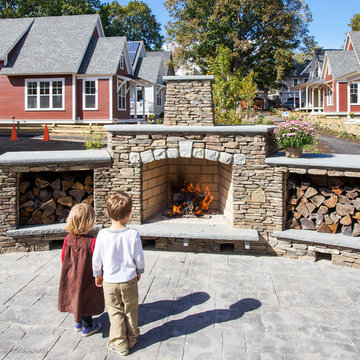
Angela Kearney, Minglewood Designs
Immagine di un patio o portico boho chic di medie dimensioni e dietro casa con un focolare e cemento stampato
Immagine di un patio o portico boho chic di medie dimensioni e dietro casa con un focolare e cemento stampato
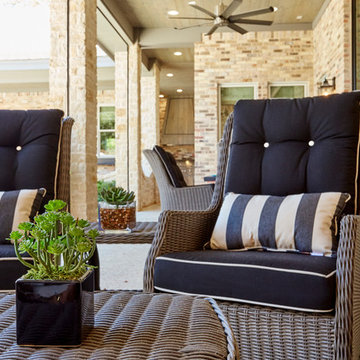
Foto di un grande patio o portico boho chic dietro casa con cemento stampato e un tetto a sbalzo
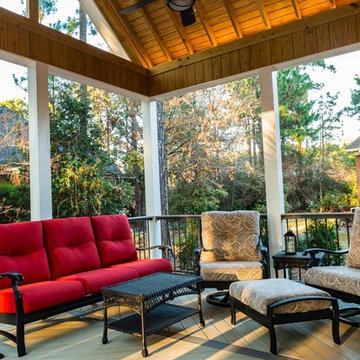
This combination outdoor living space is located in the Wildewood community of East Columbia, SC. The addition consists of a low-maintenance deck, covered porch, stamped concrete patio, outdoor kitchen and fire pit.
Photos courtesy Archadeck of Central South Carolina.
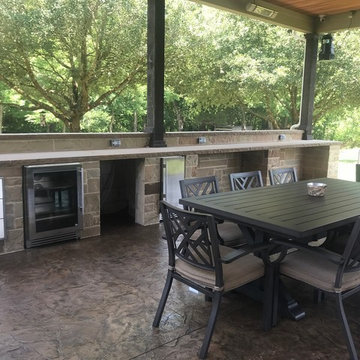
This is a 28-ft., L-shaped outdoor kitchen and bar with an 8-inch backsplash. For the stonework we used San Saba sawn Autumn Blend chopped stone. The beautiful counters are chocolate Lueders limestone. The outdoor kitchen is equipped with the following appliances: Turbo griddle, Grand Turbo grill, Big Green Egg smoker, True coolers, True icemaker, and Turbo trash can. The backsplash features illuminated electrical outlets that are covered for safety.
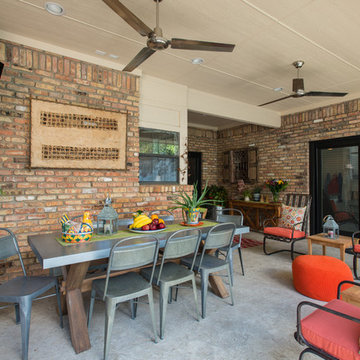
Michael Hunter
Foto di un patio o portico eclettico nel cortile laterale con un giardino in vaso, cemento stampato e un tetto a sbalzo
Foto di un patio o portico eclettico nel cortile laterale con un giardino in vaso, cemento stampato e un tetto a sbalzo
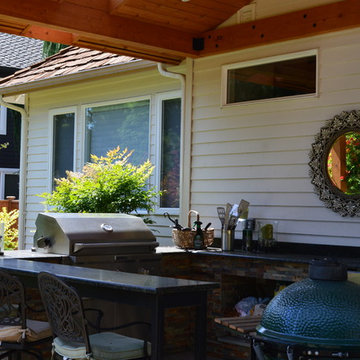
Sublime Garden Design
Ispirazione per un patio o portico bohémian di medie dimensioni con cemento stampato e un tetto a sbalzo
Ispirazione per un patio o portico bohémian di medie dimensioni con cemento stampato e un tetto a sbalzo
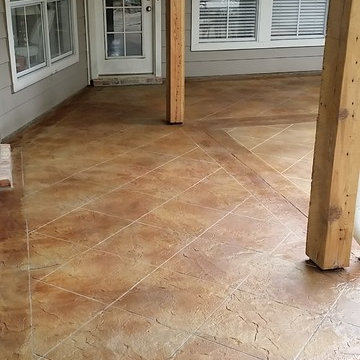
Ispirazione per un portico eclettico di medie dimensioni e dietro casa con cemento stampato
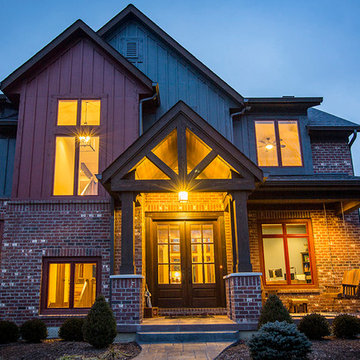
A front porch welcomes friends and family to this mountain lodge style home in the Midwest.
Ispirazione per un grande portico bohémian davanti casa con cemento stampato e un tetto a sbalzo
Ispirazione per un grande portico bohémian davanti casa con cemento stampato e un tetto a sbalzo
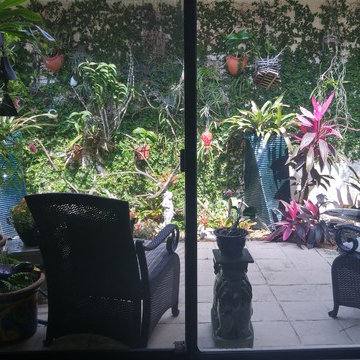
Transformation of a Blank Wall: The view from the Master Bedroom is peaceful yet engaging, expanding the interior space. The tracery of vines creates a textural background for attaching a wide variety of orchids and air plants. Each plant was brought in from the client's former residence or 'adopted' from friends who were moving. Other found objects such as the driftwood and garden fairies have been given new homes in the tableau.
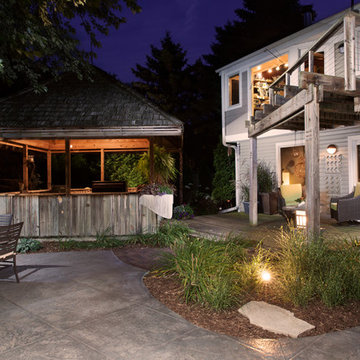
Photography by Ryan Hainey
Idee per un patio o portico bohémian di medie dimensioni e dietro casa con cemento stampato e un gazebo o capanno
Idee per un patio o portico bohémian di medie dimensioni e dietro casa con cemento stampato e un gazebo o capanno
Patii e Portici eclettici con cemento stampato - Foto e idee
3