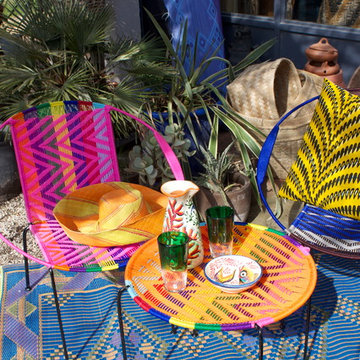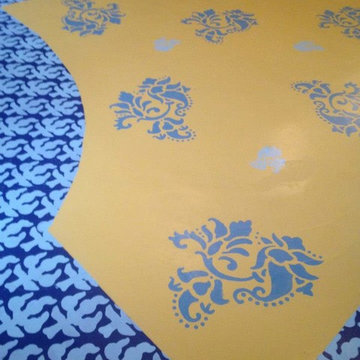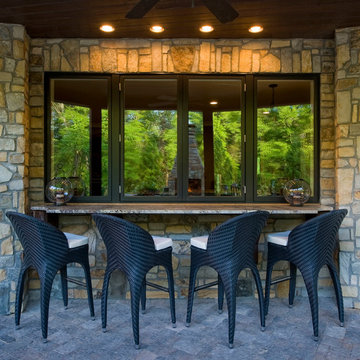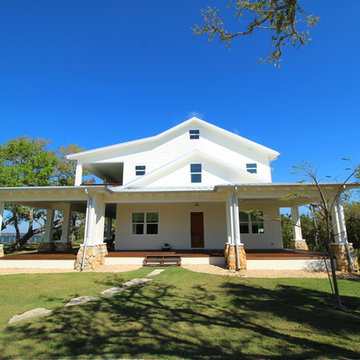Patii e Portici eclettici blu - Foto e idee
Filtra anche per:
Budget
Ordina per:Popolari oggi
41 - 60 di 668 foto
1 di 3
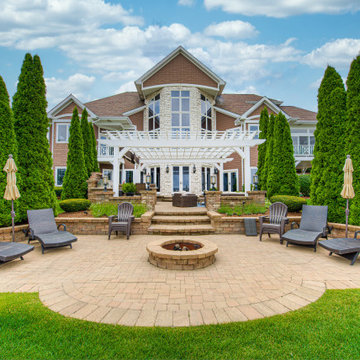
Every detail of this European villa-style home exudes a uniquely finished feel. Our design goals were to invoke a sense of travel while simultaneously cultivating a homely and inviting ambience. This project reflects our commitment to crafting spaces seamlessly blending luxury with functionality.
---
Project completed by Wendy Langston's Everything Home interior design firm, which serves Carmel, Zionsville, Fishers, Westfield, Noblesville, and Indianapolis.
For more about Everything Home, see here: https://everythinghomedesigns.com/
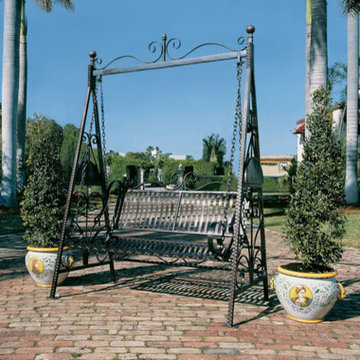
Rockaway Garden Swing
Room for two—anywhere in your garden!
If you’ve always longed for a traditional double swing, yet lacked either the front porch or the old apple tree from which to hang it, our garden swing is just for you! Imagine yourself and a special someone relaxing in barefoot comfort against the contoured back of our stable, quality tubular steel A-frame swing. Beautifully ornamented with rosette details, it is durably built with a lustrous, chocolate brown, rust-resistant powder-coated finish to withstand many seasons. Its bracketed feet allow for optional permanent installation. Simple assembly required.
59½"Wx34"Dx82½"H. 117 lbs.
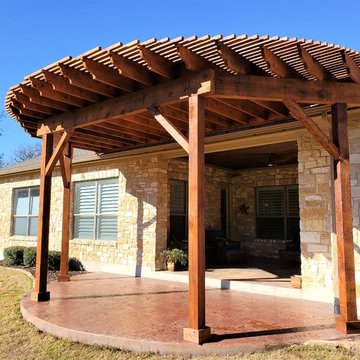
This pergola was custom-designed to cover the homeowners’ existing semi-circle patio. We performed a “dry fit” with materials laying atop the patio to ensure that the end result was perfectly-sized and proportionate to the patio. This South Austin family needed protection from the hot evening sun, so we topped the radius cedar pergola with tightly-fit wood slats for optimum sun protection. We attached the pergola with a bracket system, which will encourage rainwater to flow down the ledger into the gutters. The pergola was finished with rustic brown stain for a rich, saturated color aesthetic.
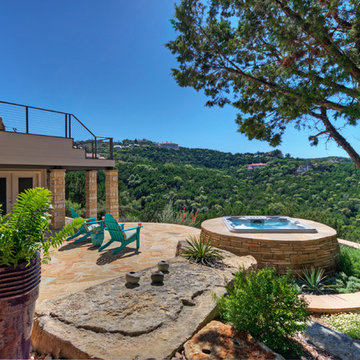
The view terrace/patio was completely re-conceived.
A new spa was placed at the edge of the patio, thrust out over the edge and into the view, grounded with stone planters.
An eliptical patio engages with pre-existing limestone boulders.
Supports for the deck are clad in limestone.
Composite decking and cable rails are new.
Construction by CG&S Design-Build
Photography by Stephen Knetig
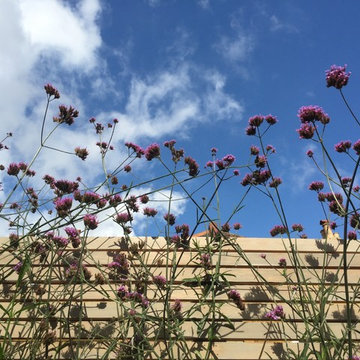
Steve Lyne
Idee per un piccolo patio o portico bohémian con un giardino in vaso e pavimentazioni in pietra naturale
Idee per un piccolo patio o portico bohémian con un giardino in vaso e pavimentazioni in pietra naturale
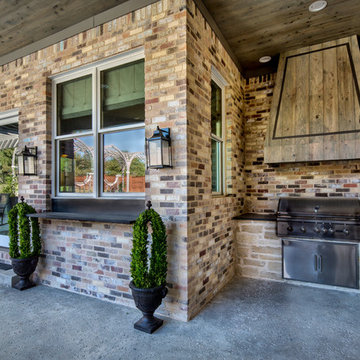
Foto di un grande patio o portico boho chic dietro casa con cemento stampato e un tetto a sbalzo
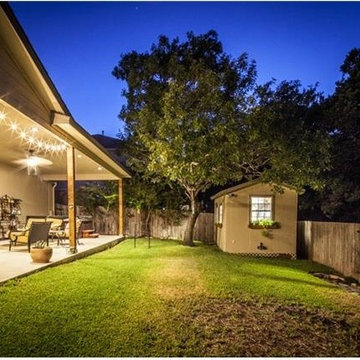
Ispirazione per un patio o portico eclettico di medie dimensioni e dietro casa con pavimentazioni in cemento e un tetto a sbalzo
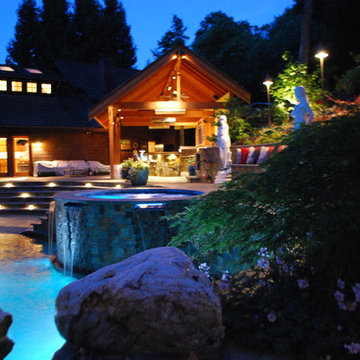
Steve Lambert
Immagine di un patio o portico bohémian di medie dimensioni e dietro casa con pavimentazioni in pietra naturale e un tetto a sbalzo
Immagine di un patio o portico bohémian di medie dimensioni e dietro casa con pavimentazioni in pietra naturale e un tetto a sbalzo
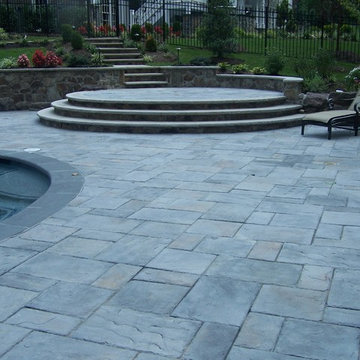
Our client constructed their new home on five wooded acres in Northern Virginia, and they requested our firm to help them design the ultimate backyard retreat complete with custom natural look pool as the main focal point. The pool was designed into an existing hillside, adding natural boulders and multiple waterfalls, raised spa. Next to the spa is a raised natural wood burning fire pit for those cool evenings or just a fun place for the kids to roast marshmallows.
The extensive Techo-bloc Inca paver pool deck, a large custom pool house complete with bar, kitchen/grill area, lounge area with 60" flat screen TV, full audio throughout the pool house & pool area with a full bath to complete the pool area.
For the back of the house, we included a custom composite waterproof deck with lounge area below, recessed lighting, ceiling fans & small outdoor grille area make this space a great place to hangout. For the man of the house, an avid golfer, a large Southwest synthetic putting green (2000 s.f.) with bunker and tee boxes keeps him on top of his game. A kids playhouse, connecting flagstone walks throughout, extensive non-deer appealing landscaping, outdoor lighting, and full irrigation fulfilled all of the client's design parameters.
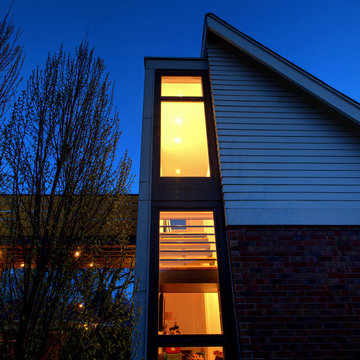
Breezeway links House and Studio - Architecture: HAUS | Architecture For Modern Lifestyles - Construction Management: WERK | Building Modern
Idee per un portico eclettico di medie dimensioni e dietro casa con pedane e una pergola
Idee per un portico eclettico di medie dimensioni e dietro casa con pedane e una pergola
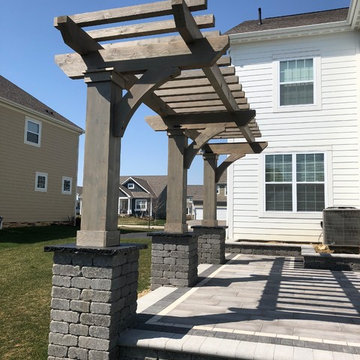
This stunning project, a combination hardscape, deck, pergola and fire pit project in the Ballantrae subdivision of Dublin, Ohio, is a work of art.
We built the two pergolas with cedar and stained them to match the decking. The pergolas are more decorative than functional. You can see the top of each pergola consists of two long beams topped with a series of shorter rafters. A pergola designed to cast maximum shade would have a third element on top, a series of thinner slats running across the rafters. Here, the larger pergola serves to define the primary dining area, and the smaller one enforces the boundary at the edge of the patio.
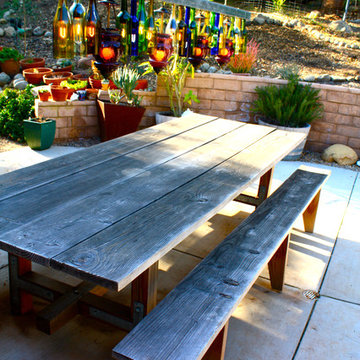
Shannon Malone © 2012 Houzz
Esempio di un patio o portico bohémian con nessuna copertura
Esempio di un patio o portico bohémian con nessuna copertura
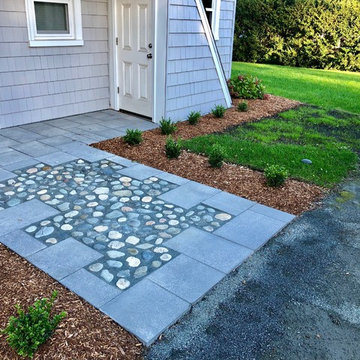
New front porch & walkway. For the path, a border of engineered pavers frames an inset area filled with local beach rocks.
Immagine di un piccolo patio o portico bohémian davanti casa con pavimentazioni in pietra naturale
Immagine di un piccolo patio o portico bohémian davanti casa con pavimentazioni in pietra naturale
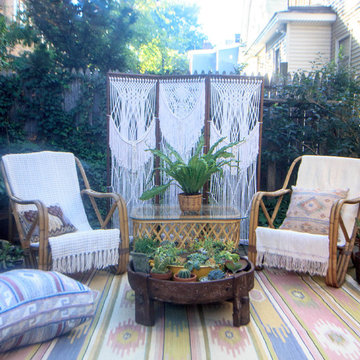
Photo: Sarah Seung-McFarland © 2016 Houzz
Immagine di un patio o portico bohémian
Immagine di un patio o portico bohémian
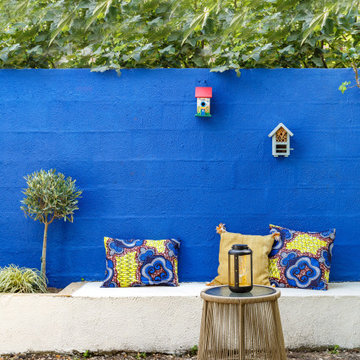
Mur bleu esprit "Majorelle", coussins wax, cage à oiseaux
Ispirazione per un piccolo patio o portico bohémian con ghiaia e nessuna copertura
Ispirazione per un piccolo patio o portico bohémian con ghiaia e nessuna copertura
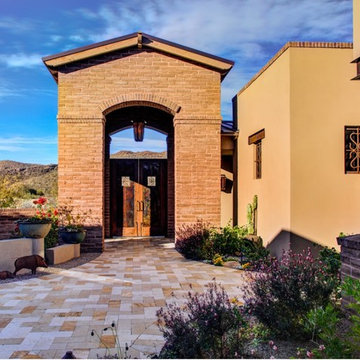
Foto di un patio o portico eclettico di medie dimensioni e in cortile con un giardino in vaso e pavimentazioni in pietra naturale
Patii e Portici eclettici blu - Foto e idee
3
