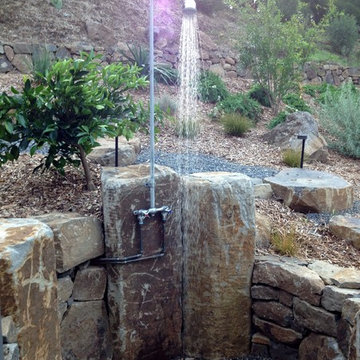Patii e Portici eclettici ampi - Foto e idee
Ordina per:Popolari oggi
41 - 60 di 332 foto
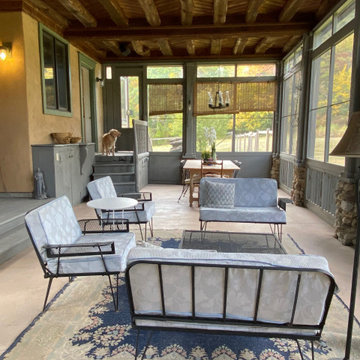
Staging shows off the eclectic nature of the screened porch.
Idee per un ampio portico boho chic dietro casa con un portico chiuso, lastre di cemento e un tetto a sbalzo
Idee per un ampio portico boho chic dietro casa con un portico chiuso, lastre di cemento e un tetto a sbalzo
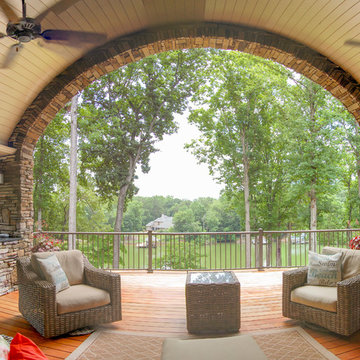
The covered Terrace acts as an Outdoor Living area with a barrel vaulted ceiling complimenting the stone arch. The archway was sized to still allow good lighting into the Great Room while providing protection from the elements.
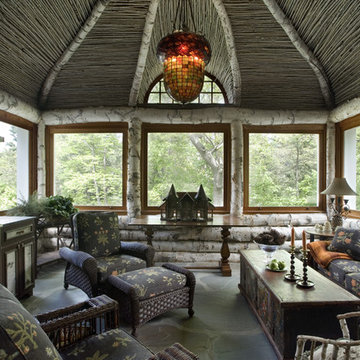
Idee per un ampio portico boho chic dietro casa con pavimentazioni in pietra naturale
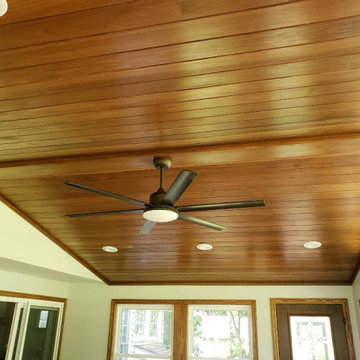
Windows under the gable roof allow extra light into the area, as do the amazing lead glass doors on each side leading out to the deck. With a ceiling fan and recessed can lighting, the homeowners have brought their indoor comforts outdoors.
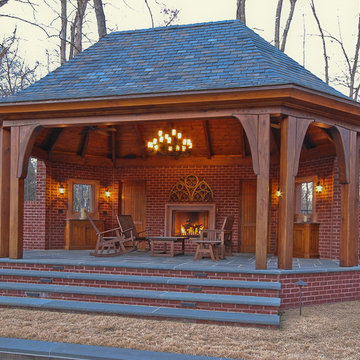
All photos in this section manufactured by Hearthstone Homes
Ispirazione per un ampio patio o portico bohémian
Ispirazione per un ampio patio o portico bohémian
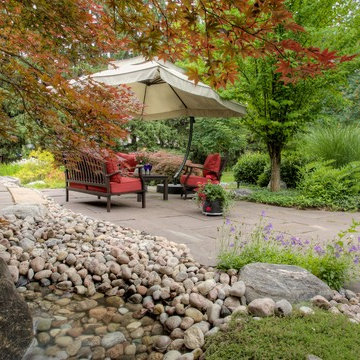
Foto di un ampio patio o portico eclettico dietro casa con fontane e pavimentazioni in cemento
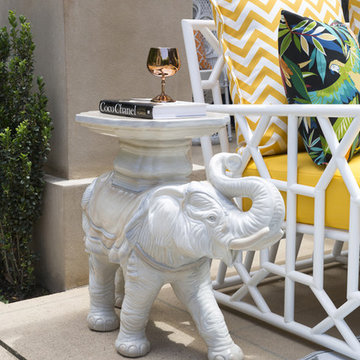
Stu Morley
Immagine di un ampio patio o portico bohémian dietro casa con fontane, pavimentazioni in cemento e una pergola
Immagine di un ampio patio o portico bohémian dietro casa con fontane, pavimentazioni in cemento e una pergola
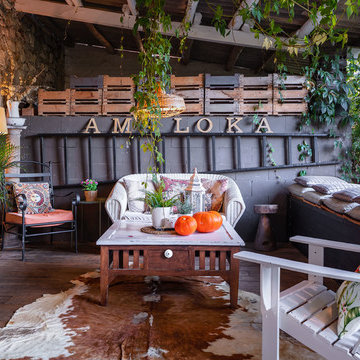
PORCHE DE 60M con entrada al Salón/Comedor.
Distribución del porche en dos zonas, la de RELAX y la de ALMORZAR, zonas bien definidas, ambientadas e iluminadas acorde a la función que se desempeñan.
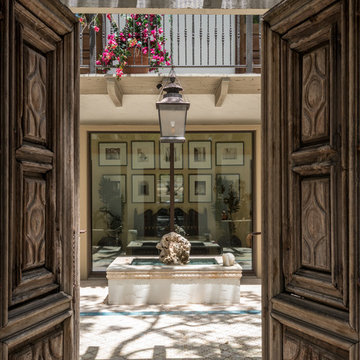
A pair of antique Mexican doors invite you into the front courtyard of the Spanish style home. Mr. Dodge designed a fountain with the interior being soft blue glass tiles. The client selected rock from one of their ranches through which the water trickles out from the top. Bougainvilleas spill from balconies around the home year long.
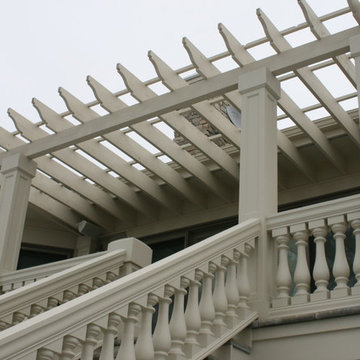
Foto di un ampio portico bohémian dietro casa con pavimentazioni in cemento e una pergola
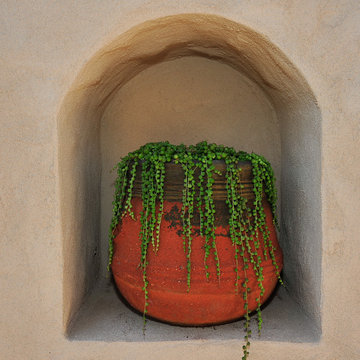
Bringing south of the boarder to the north of the boarder our Mexican Baja theme courtyard/living room makeover in Coronado Island is where our client have their entertainment now and enjoy the great San Diego weather daily. We've designed the courtyard to be a true outdoor living space with a full kitchen, dinning area, and a lounging area next to an outdoor fireplace. And best of all a fully engaged 15 feet pocket door system that opens the living room right out to the courtyard. A dream comes true for our client!
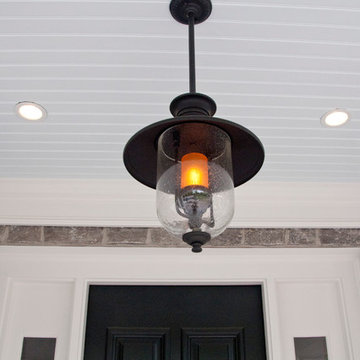
Designer: Terri Sears
Photography: Melissa Mills
Immagine di un ampio portico bohémian davanti casa con un giardino in vaso, cemento stampato e un tetto a sbalzo
Immagine di un ampio portico bohémian davanti casa con un giardino in vaso, cemento stampato e un tetto a sbalzo
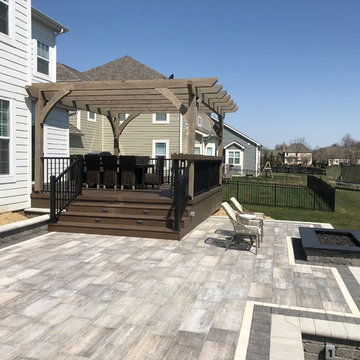
This stunning project, a combination hardscape, deck, pergola and fire pit project in the Ballantrae subdivision of Dublin, Ohio, is a work of art.
Esempio di un ampio patio o portico boho chic dietro casa con un focolare, pavimentazioni in mattoni e una pergola
Esempio di un ampio patio o portico boho chic dietro casa con un focolare, pavimentazioni in mattoni e una pergola
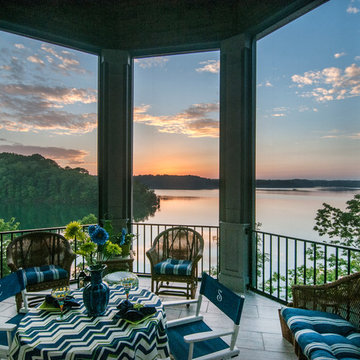
Outdoor living spaces abound with covered and screened porches and patios to take in amazing lakefront views. Enjoy outdoor meals in this octagonal screened porch just off the dining room on the main level.
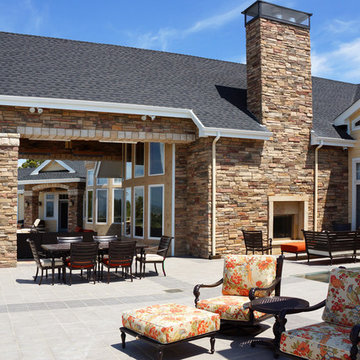
A swimming pool covered by a glazed retractable enclosure was added to this existing residence south-east of Parker, CO. This 3000 square foot deck is on the upper level and is reached by curving steel stairways on each end. The addition and the existing house received cultured stone veneer with limestone trim on the arches.
The deck is surfaced with porcelain tiles set over a hydronic snow-melt system. Four foot square glass skylights are set flush with the surface of the surrounding tile, admitting light to the living space below. Robert R. Larsen, A.I.A. Photo
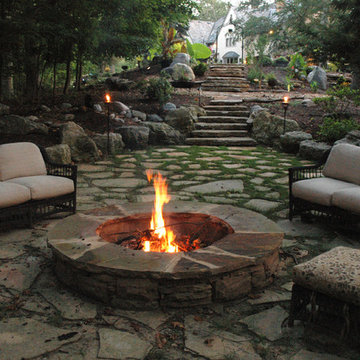
At the base of the hill at the back of the property, a shaded patio is the perfect spot for a stone fire ring and casual seating.
Neal's Design Remodel
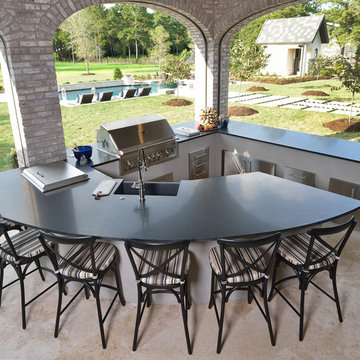
Miro Dvorscak
Peterson Homebuilders, Inc.
Paul Kevin Dix Designs
Esempio di un ampio patio o portico eclettico dietro casa con piastrelle e un tetto a sbalzo
Esempio di un ampio patio o portico eclettico dietro casa con piastrelle e un tetto a sbalzo
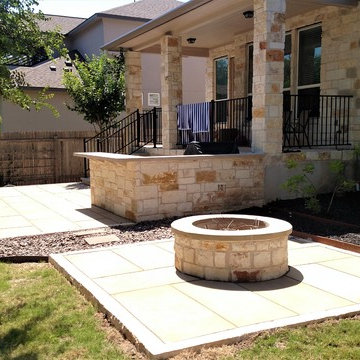
Archadeck of Austin came up with a winning design including a stone retaining wall, patio, outdoor kitchen, and fire pit. All the dimensions had to be carefully calculated so we didn’t go over the allowed percentage of impervious space. We built the stone retaining wall on a concrete footer, built the stone walls for the outdoor kitchen, then filled in the patio area with sand. Sand is perfect for a project like this because it’s permeable and it packs nicely while water still filters through it.
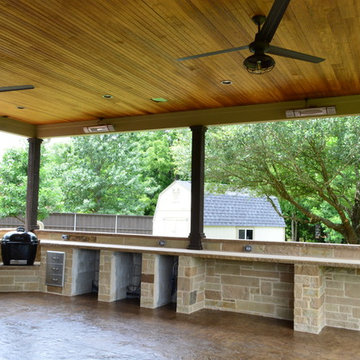
This is a 28-ft., L-shaped outdoor kitchen and bar with an 8-inch backsplash. For the stonework we used San Saba sawn Autumn Blend chopped stone. The beautiful counters are chocolate Lueders limestone. The outdoor kitchen is equipped with the following appliances: Turbo griddle, Grand Turbo grill, Big Green Egg smoker, True coolers, True icemaker, and Turbo trash can. The backsplash features illuminated electrical outlets that are covered for safety.
Patii e Portici eclettici ampi - Foto e idee
3
