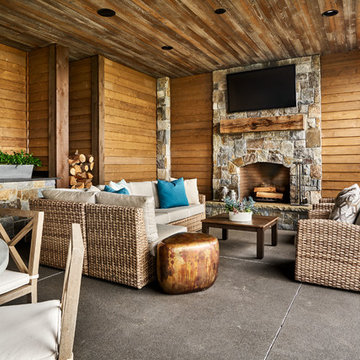Patii e Portici dietro casa - Foto e idee
Filtra anche per:
Budget
Ordina per:Popolari oggi
41 - 60 di 13.932 foto
1 di 3
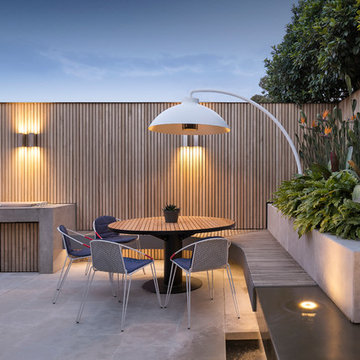
Dylan Lark
Ispirazione per un piccolo patio o portico minimal dietro casa con piastrelle, nessuna copertura e con illuminazione
Ispirazione per un piccolo patio o portico minimal dietro casa con piastrelle, nessuna copertura e con illuminazione
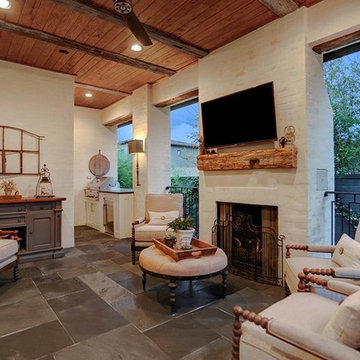
Purser Architectural Custom Home Design
Outdoor patio with fireplace, wall mounted TV, and summer kitchen
Idee per un grande patio o portico chic dietro casa con piastrelle, un tetto a sbalzo e con illuminazione
Idee per un grande patio o portico chic dietro casa con piastrelle, un tetto a sbalzo e con illuminazione

Outdoor Gas Fireplace
Idee per un grande patio o portico tradizionale dietro casa con pavimentazioni in pietra naturale e un caminetto
Idee per un grande patio o portico tradizionale dietro casa con pavimentazioni in pietra naturale e un caminetto
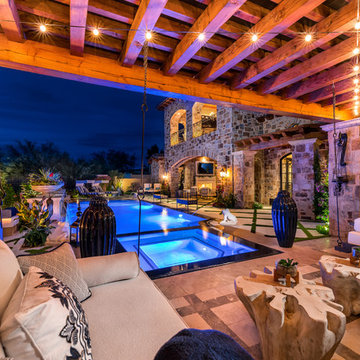
World Renowned Architecture Firm Fratantoni Design created this beautiful home! They design home plans for families all over the world in any size and style. They also have in-house Interior Designer Firm Fratantoni Interior Designers and world class Luxury Home Building Firm Fratantoni Luxury Estates! Hire one or all three companies to design and build and or remodel your home!
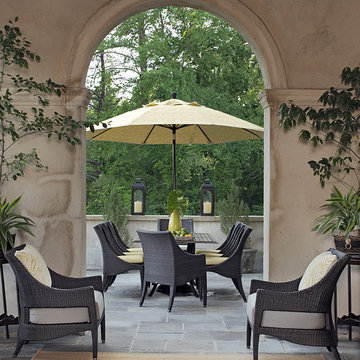
The Athena outdoor wicker furniture collection features curved arms and revealed cushions. It is hand-woven with our N-dura™ Resin wicker in a Black Walnut finish. The anodized aluminum feet ensure that the collection will enhance life’s best moments for years to come.

This courtyard features cement pavers with grass in between. A seated patio area in front of the custom built-in fireplace with two black wall trellis' on both sides of the fireplace. Decorated with four white wingback armchairs with black trim detailing and a stone coffee table in the center. A French-inspired fountain sits across from the patio space. A wood gate acts as the entrance into the courtyard.
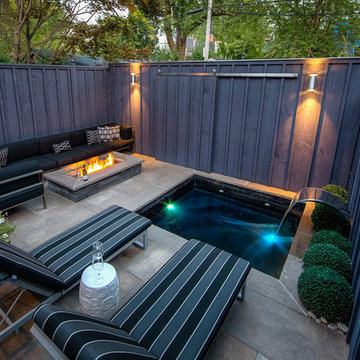
Contemporary backyard space includes and in ground spa, fire feature, water feature, gardens and outdoor living space. Designed and built exclusively by Elite Pool Design.
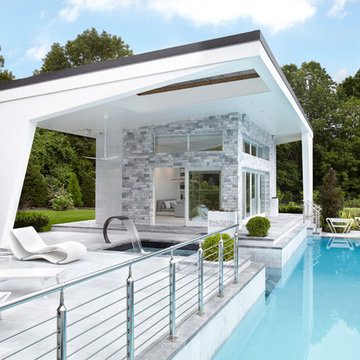
Patio doors & windows
Ispirazione per un grande patio o portico moderno dietro casa con fontane, pavimentazioni in pietra naturale e un gazebo o capanno
Ispirazione per un grande patio o portico moderno dietro casa con fontane, pavimentazioni in pietra naturale e un gazebo o capanno
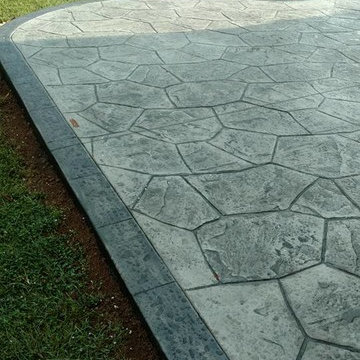
Stamped concrete patio with fieldstone pattern, the darker gray border, and the curves makes this patio look amazing.
Immagine di un grande patio o portico classico dietro casa con un focolare, cemento stampato e nessuna copertura
Immagine di un grande patio o portico classico dietro casa con un focolare, cemento stampato e nessuna copertura
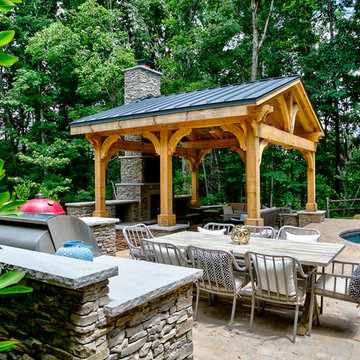
Bruce Saunders, CGLLC
Foto di un grande patio o portico tradizionale dietro casa con un focolare, pavimentazioni in cemento e un gazebo o capanno
Foto di un grande patio o portico tradizionale dietro casa con un focolare, pavimentazioni in cemento e un gazebo o capanno
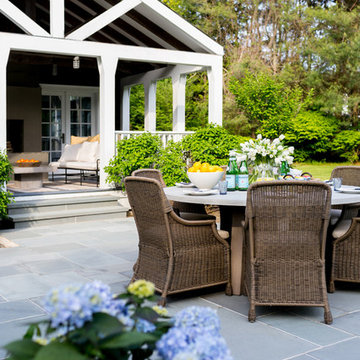
Interior Design, Custom Furniture Design, & Art Curation by Chango & Co.
Photography by Raquel Langworthy
Shop the East Hampton New Traditional accessories at the Chango Shop!

Nestled next to a mountain side and backing up to a creek, this home encompasses the mountain feel. With its neutral yet rich exterior colors and textures, the architecture is simply picturesque. A custom Knotty Alder entry door is preceded by an arched stone column entry porch. White Oak flooring is featured throughout and accentuates the home’s stained beam and ceiling accents. Custom cabinetry in the Kitchen and Great Room create a personal touch unique to only this residence. The Master Bathroom features a free-standing tub and all-tiled shower. Upstairs, the game room boasts a large custom reclaimed barn wood sliding door. The Juliette balcony gracefully over looks the handsome Great Room. Downstairs the screen porch is cozy with a fireplace and wood accents. Sitting perpendicular to the home, the detached three-car garage mirrors the feel of the main house by staying with the same paint colors, and features an all metal roof. The spacious area above the garage is perfect for a future living or storage area.
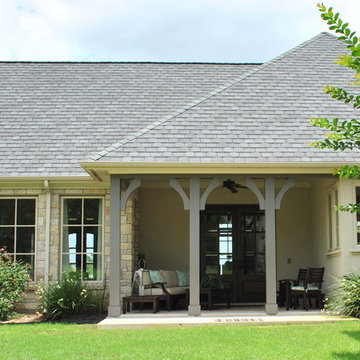
The clients imagined a rock house with cut stone accents and a steep roof with French and English influences; an asymmetrical house that spread out to fit their broad building site.
We designed the house with a shallow, but rambling footprint to allow lots of natural light into the rooms.
The interior is anchored by the dramatic but cozy family room that features a cathedral ceiling and timber trusses. A breakfast nook with a banquette is built-in along one wall and is lined with windows on two sides overlooking the flower garden.
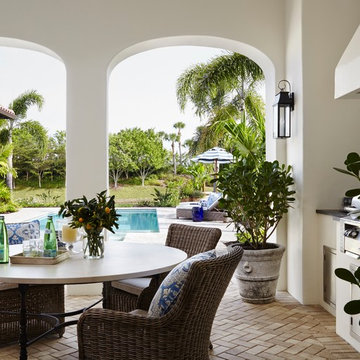
Lanai and outdoor kitchen with blue and white tile backsplash and wicker furniture for outdoor dining and lounge space overlooking the pool. Project featured in House Beautiful & Florida Design.
Interiors & Styling by Summer Thornton.
Photos by Brantley Photography

This remodeled home features Phantom Screens’ motorized retractable wall screen. The home was built in the 1980’s and is a perfect example of the architecture and styling of that time. It has now been transformed with Bahamian styled architecture and will be inspirational to both home owners and builders.
Photography: Jeffrey A. Davis Photography
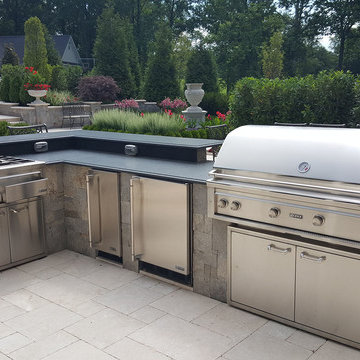
Custom Outdoor Kitchen with High end Lynx Grill,
Granite Countertop, Outdoor Refrigerator, Warming Drawer
Outoor sink. The floor is Travertine installed to a French pattern
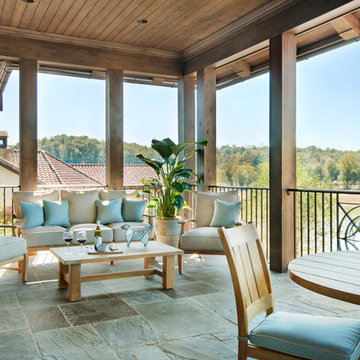
The Pennsylvania Bluestone flooring of this relaxing porch extend the shades of blue found throughout the interior of this Italian Country inspired villa. Copper gutters and black wrought iron railing compliment the warm stain of the wood ceiling, trim and columns. Teak furniture with cushions in shades of sandy colored neutrals with aqua accents finishes this elegant outdoor space.
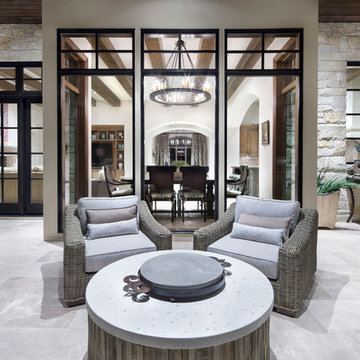
Photography: Piston Design
Immagine di un ampio patio o portico mediterraneo dietro casa con un tetto a sbalzo
Immagine di un ampio patio o portico mediterraneo dietro casa con un tetto a sbalzo
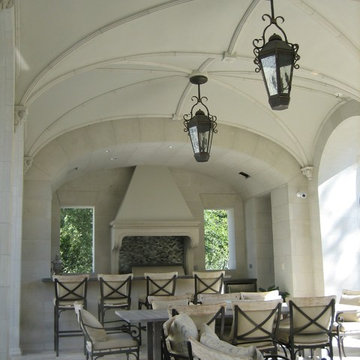
French; Thomas Hecox
Ispirazione per un ampio patio o portico minimal dietro casa con pavimentazioni in pietra naturale e un tetto a sbalzo
Ispirazione per un ampio patio o portico minimal dietro casa con pavimentazioni in pietra naturale e un tetto a sbalzo
Patii e Portici dietro casa - Foto e idee
3
