Patii e Portici dietro casa - Foto e idee
Filtra anche per:
Budget
Ordina per:Popolari oggi
41 - 60 di 171.965 foto
1 di 2
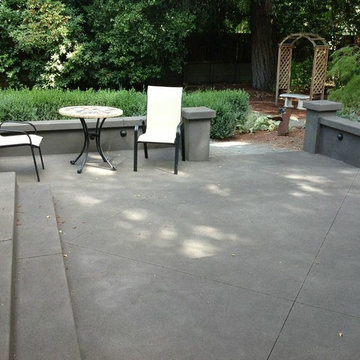
Esempio di un grande patio o portico chic dietro casa con lastre di cemento e nessuna copertura
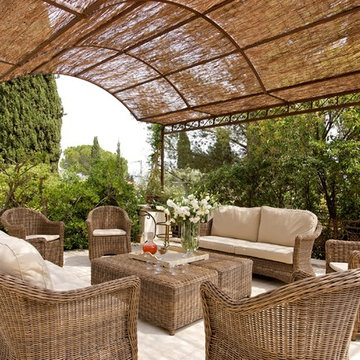
Crédit Christophe Rouffio
Ispirazione per un patio o portico mediterraneo dietro casa e di medie dimensioni con una pergola
Ispirazione per un patio o portico mediterraneo dietro casa e di medie dimensioni con una pergola

Small backyard with lots of potential. We created the perfect space adding visual interest from inside the house to outside of it. We added a BBQ Island with Grill, sink, and plenty of counter space. BBQ Island was cover with stone veneer stone with a concrete counter top. Opposite side we match the veneer stone and concrete cap on a newly Outdoor fireplace. far side we added some post with bright colors and drought tolerant material and a special touch for the little girl in the family, since we did not wanted to forget about anyone. Photography by Zack Benson
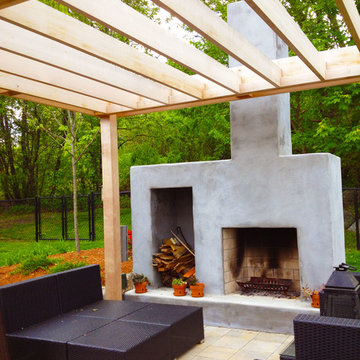
The outdoor entertaining area ends with custom wood burning fireplace with built-in storage and a cedar pergola.
Esempio di un patio o portico minimal di medie dimensioni e dietro casa con un focolare, pavimentazioni in cemento e una pergola
Esempio di un patio o portico minimal di medie dimensioni e dietro casa con un focolare, pavimentazioni in cemento e una pergola
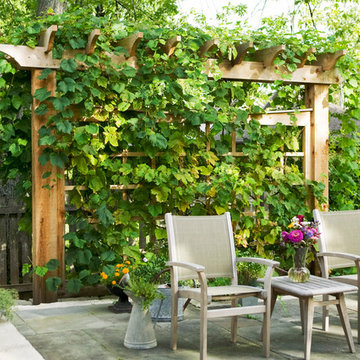
Wilmette Residence Landscape - Privacy Screen, Freestanding Cedar Trellis with Vine, Bluestone Terrace and Stone Steps
Foto di un patio o portico chic dietro casa con pavimentazioni in pietra naturale
Foto di un patio o portico chic dietro casa con pavimentazioni in pietra naturale
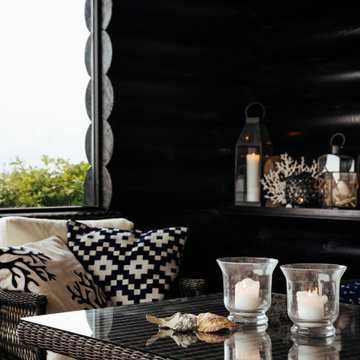
Ispirazione per un patio o portico stile rurale di medie dimensioni e dietro casa

We planned a thoughtful redesign of this beautiful home while retaining many of the existing features. We wanted this house to feel the immediacy of its environment. So we carried the exterior front entry style into the interiors, too, as a way to bring the beautiful outdoors in. In addition, we added patios to all the bedrooms to make them feel much bigger. Luckily for us, our temperate California climate makes it possible for the patios to be used consistently throughout the year.
The original kitchen design did not have exposed beams, but we decided to replicate the motif of the 30" living room beams in the kitchen as well, making it one of our favorite details of the house. To make the kitchen more functional, we added a second island allowing us to separate kitchen tasks. The sink island works as a food prep area, and the bar island is for mail, crafts, and quick snacks.
We designed the primary bedroom as a relaxation sanctuary – something we highly recommend to all parents. It features some of our favorite things: a cognac leather reading chair next to a fireplace, Scottish plaid fabrics, a vegetable dye rug, art from our favorite cities, and goofy portraits of the kids.
---
Project designed by Courtney Thomas Design in La Cañada. Serving Pasadena, Glendale, Monrovia, San Marino, Sierra Madre, South Pasadena, and Altadena.
For more about Courtney Thomas Design, see here: https://www.courtneythomasdesign.com/
To learn more about this project, see here:
https://www.courtneythomasdesign.com/portfolio/functional-ranch-house-design/

Maryland Landscaping, Twilight, Pool, Pavillion, Pergola, Spa, Whirlpool, Outdoor Kitchen, Front steps by Wheats Landscaping
Foto di un ampio patio o portico chic dietro casa con pavimentazioni in cemento e una pergola
Foto di un ampio patio o portico chic dietro casa con pavimentazioni in cemento e una pergola

Immagine di un patio o portico contemporaneo dietro casa con pavimentazioni in pietra naturale e un tetto a sbalzo
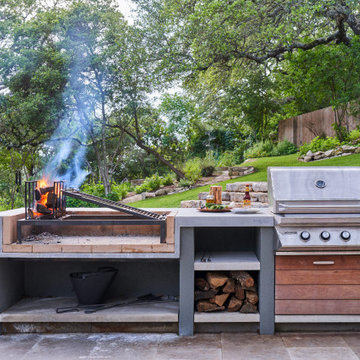
Foto di un patio o portico contemporaneo di medie dimensioni e dietro casa con pavimentazioni in cemento e nessuna copertura

Esempio di un patio o portico country di medie dimensioni e dietro casa con pavimentazioni in pietra naturale e un tetto a sbalzo
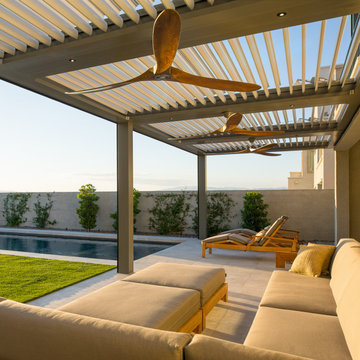
Our products feature pivoting louvers that can be easily activated using a smartphone, to block out the sun or allow for air flow. The louvers will also close on their own when rain is detected, or open automatically during wind storms. The sturdy pergolas are made of extruded aluminum, with a powder coating in a variety of colors, which make it easy to coordinate the structures with the design of the home. With added lights and fans, it’s easier than ever to entertain outdoors.

We converted an underused back yard into a modern outdoor living space. The decking is ipe hardwood, the fence is stained cedar, and a stained concrete fountain adds privacy and atmosphere at the dining area. Photos copyright Laurie Black Photography.
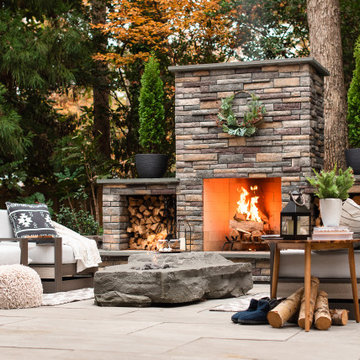
Esempio di un patio o portico minimalista di medie dimensioni e dietro casa con un caminetto e pavimentazioni in pietra naturale

This masterfully designed outdoor living space feels open, airy, and filled with light thanks to the lighter finishes and the fabric pergola shade. Clean, modern lines and a muted color palette add to the spa-like feel of this outdoor living space.
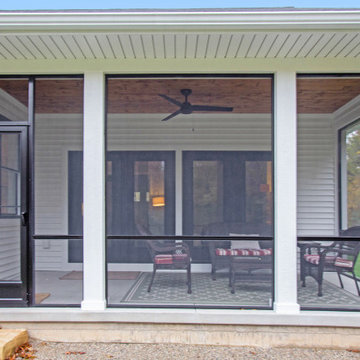
Foto di un portico di medie dimensioni e dietro casa con un portico chiuso, lastre di cemento e un tetto a sbalzo
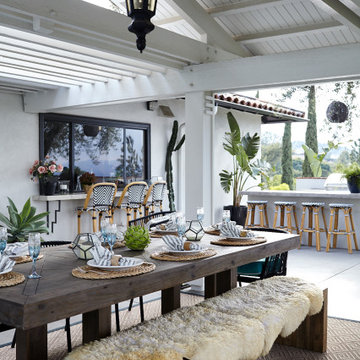
Immagine di un patio o portico design di medie dimensioni e dietro casa con un tetto a sbalzo
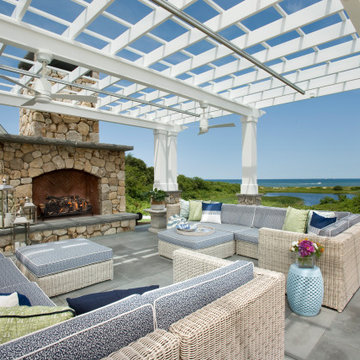
Ispirazione per un grande patio o portico stile marinaro dietro casa con un caminetto, una pergola e piastrelle
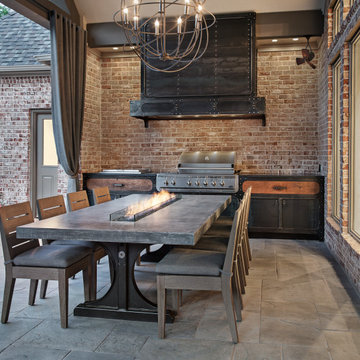
View of a custom designed fire-table with a polished concrete top & a steel trestle base. The outdoor cooking space beyond is also custom designed & fabricated of raw steel & reclaimed wood. The venthood has a motorized awning door concealing a large outdoor television.

Bertolami Interiors, Summit Landscape Development
Immagine di un patio o portico moderno di medie dimensioni e dietro casa con piastrelle e una pergola
Immagine di un patio o portico moderno di medie dimensioni e dietro casa con piastrelle e una pergola
Patii e Portici dietro casa - Foto e idee
3