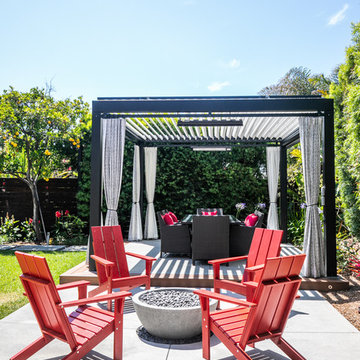Patii e Portici dietro casa - Foto e idee
Filtra anche per:
Budget
Ordina per:Popolari oggi
41 - 60 di 171.922 foto
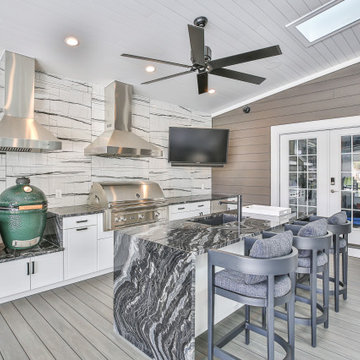
Idee per un patio o portico chic dietro casa con pedane e un tetto a sbalzo
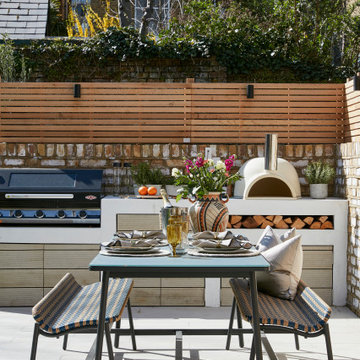
Esempio di un patio o portico design dietro casa con pavimentazioni in cemento e nessuna copertura
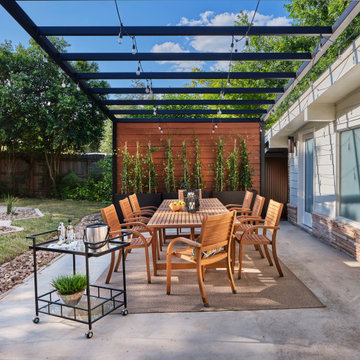
The home's original pool was in great condition. The team cleaned up the overgrown brush in the back yard and installed new landscaping and a new cedar fence. The large patio provided the perfect spot for the team to incorporate a custom designed mid century wood and steel pergola.
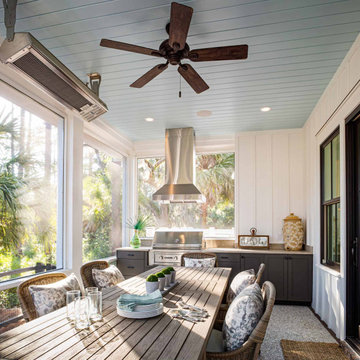
Gas porch heater, ceiling fan, tongue and groove ceiling, built-in grill with vent hood, outdoor kitchen, and tabby floor.
Immagine di un portico dietro casa con un portico chiuso e un tetto a sbalzo
Immagine di un portico dietro casa con un portico chiuso e un tetto a sbalzo

Outdoor living at its finest. Stained ceilings, rock mantle and bluestone flooring complement each other and provide durability in the weather.
Foto di un grande patio o portico stile marino dietro casa con pavimentazioni in pietra naturale e un tetto a sbalzo
Foto di un grande patio o portico stile marino dietro casa con pavimentazioni in pietra naturale e un tetto a sbalzo

This masterfully designed outdoor living space feels open, airy, and filled with light thanks to the lighter finishes and the fabric pergola shade. Clean, modern lines and a muted color palette add to the spa-like feel of this outdoor living space.
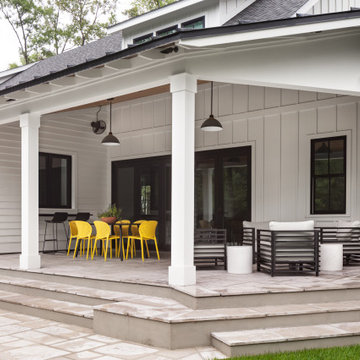
Back patio of modern luxury farmhouse in Pass Christian Mississippi photographed for Watters Architecture by Birmingham Alabama based architectural and interiors photographer Tommy Daspit.
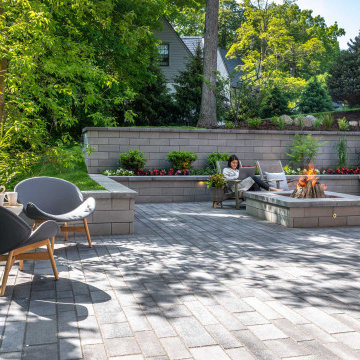
These homeowners faced a significant challenge when designing the patio of their dreams. The yard sloped into a forest backing onto their home. This was resolved by building several steps that lead to a beautiful sunken patio with a surrounding U-Cara retaining wall that showcases their lush gardens. They chose to also add a U-Cara firepit as the focal point, so their family can relax in a cozy setting.
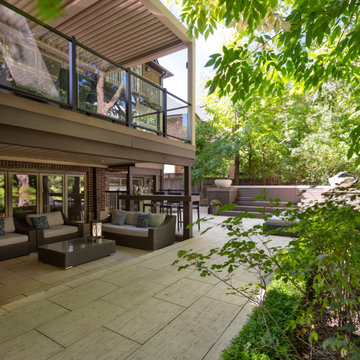
Idee per un patio o portico design di medie dimensioni e dietro casa con lastre di cemento

Idee per un patio o portico moderno di medie dimensioni e dietro casa con un caminetto e pavimentazioni in pietra naturale

Immagine di un piccolo patio o portico industriale dietro casa con pavimentazioni in mattoni

Foto di un patio o portico minimal di medie dimensioni e dietro casa con lastre di cemento e un tetto a sbalzo
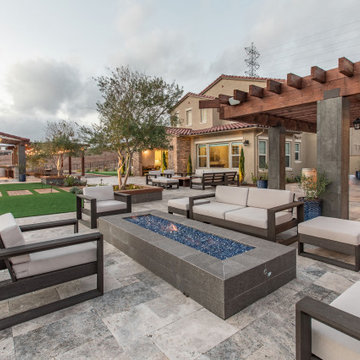
Immagine di un grande patio o portico minimal dietro casa con un focolare, pavimentazioni in pietra naturale e una pergola

This cozy, yet gorgeous space added over 310 square feet of outdoor living space and has been in the works for several years. The home had a small covered space that was just not big enough for what the family wanted and needed. They desired a larger space to be able to entertain outdoors in style. With the additional square footage came more concrete and a patio cover to match the original roof line of the home. Brick to match the home was used on the new columns with cedar wrapped posts and the large custom wood burning fireplace that was built. The fireplace has built-in wood holders and a reclaimed beam as the mantle. Low voltage lighting was installed to accent the large hearth that also serves as a seat wall. A privacy wall of stained shiplap was installed behind the grill – an EVO 30” ceramic top griddle. The counter is a wood to accent the other aspects of the project. The ceiling is pre-stained tongue and groove with cedar beams. The flooring is a stained stamped concrete without a pattern. The homeowner now has a great space to entertain – they had custom tables made to fit in the space.
TK Images
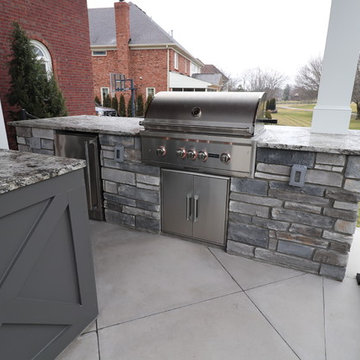
Roof Structure with outdoor kitchen
Esempio di un grande patio o portico tradizionale dietro casa con pavimentazioni in cemento e un tetto a sbalzo
Esempio di un grande patio o portico tradizionale dietro casa con pavimentazioni in cemento e un tetto a sbalzo

Rustic White Photography
Esempio di un grande portico tradizionale dietro casa con un caminetto, piastrelle e un tetto a sbalzo
Esempio di un grande portico tradizionale dietro casa con un caminetto, piastrelle e un tetto a sbalzo

Incorporating the homeowners' love of hills, mountains, and water, this grand fireplace patio would be at home in a Colorado ski resort. The unique firebox border was created from Montana stone and evokes a mountain range. Large format Bluestone pavers bring the steely blue waters of Great Lakes and mountain streams into this unique backyard patio.
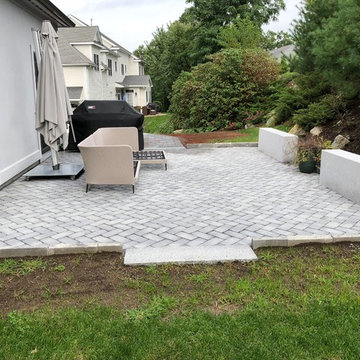
Ispirazione per un grande patio o portico moderno dietro casa con pavimentazioni in cemento e nessuna copertura
Patii e Portici dietro casa - Foto e idee
3
