Patii e Portici dietro casa con parapetto in materiali misti - Foto e idee
Filtra anche per:
Budget
Ordina per:Popolari oggi
61 - 80 di 425 foto
1 di 3
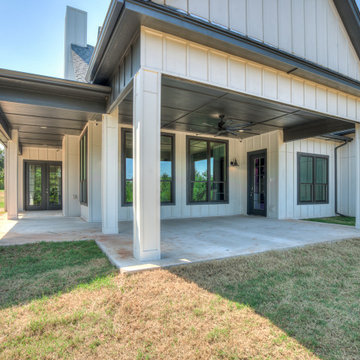
Rear Covered Porch/Lanai of Crystal Falls. View plan THD-8677: https://www.thehousedesigners.com/plan/crystal-falls-8677/
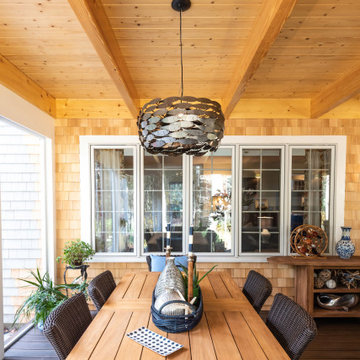
Idee per un portico classico di medie dimensioni e dietro casa con un portico chiuso, pedane e parapetto in materiali misti
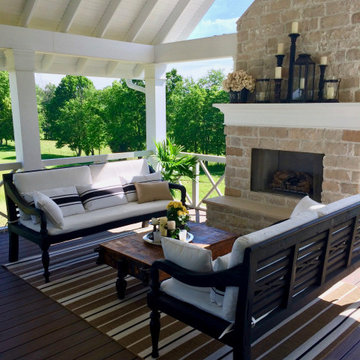
Beautiful stone gas fireplace that warms it's guests with a flip of a switch. This 18'x24' porch easily entertains guests and parties of many types. Trex flooring helps this space to be maintained with very little effort.
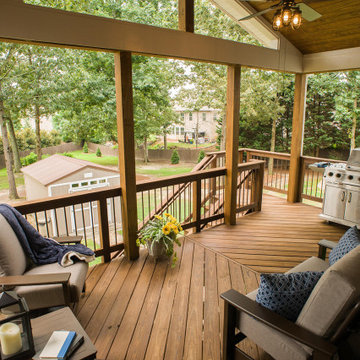
Deck conversion to an open porch. Even though this is a smaller back porch, it does demonstrate how the space can easily accommodate a love seat, 2 chairs, end table, plants and a large BBQ.
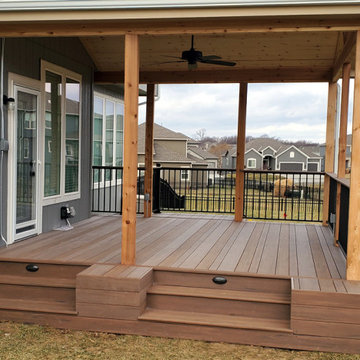
This Lee's Summit open porch is the epitome of customization. In lieu of one wide stair, Archadeck and the homeowner agreed on creating decorative and useful seating or plant holder shelves between two deck stairs. Low-maintenance decking, pine tongue and groove ceiling finish, and an open gable design add to the custom design aesthetic.
Call Archadeck of Kansas City at (913) 851-3325 to discuss your new porch design!
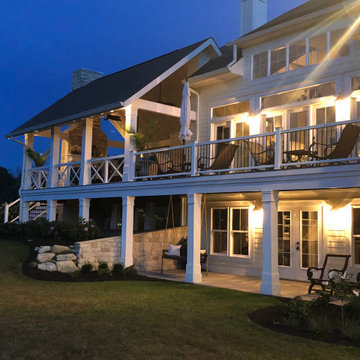
Beautiful stone gas fireplace that warms it's guests with a flip of a switch. This 18'x24' porch easily entertains guests and parties of many types. Trex flooring helps this space to be maintained with very little effort.
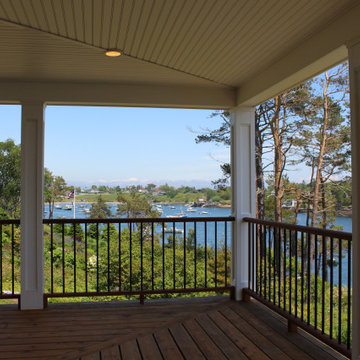
Ispirazione per un grande portico stile marinaro dietro casa con un tetto a sbalzo e parapetto in materiali misti
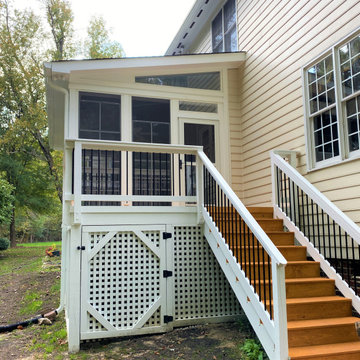
Idee per un portico tradizionale di medie dimensioni e dietro casa con un tetto a sbalzo e parapetto in materiali misti
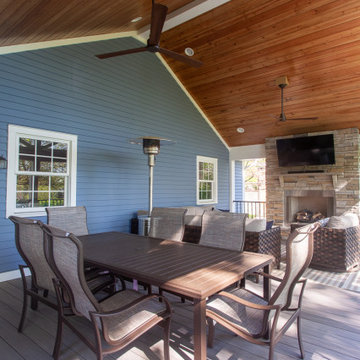
Our clients wanted to update their old uncovered deck and create a comfortable outdoor living space. Before the renovation they were exposed to the weather and now they can use this space all year long.
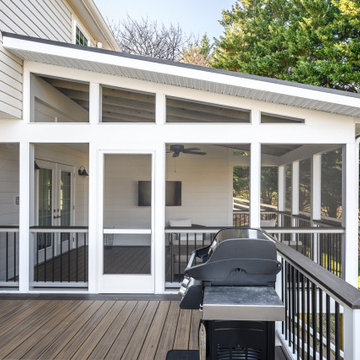
New Screened Porch and Sun Deck as part of a one story addition. Deck and Porch flooring is Trex Spice Rum composite deck surface in a horizontal pattern. Railing is Trex Transcend white composite railing with Trex Spiced Rum composite drink rail and black round aluminum balusters. Porch has ScreenEze panel system, ceiling fan, shiplap paneling and a wood ceiling.
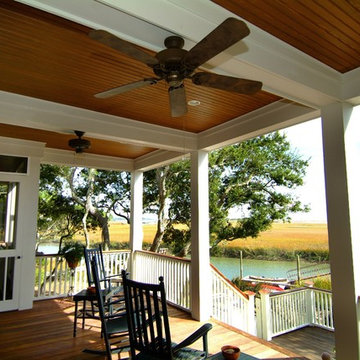
Immagine di un ampio portico bohémian dietro casa con un portico chiuso, un tetto a sbalzo e parapetto in materiali misti
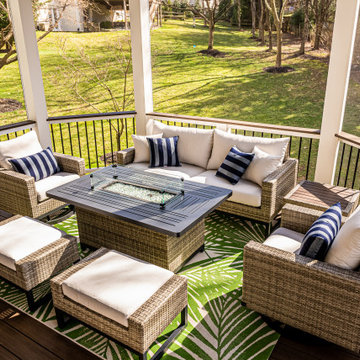
Low maintenance outdoor living is what we do!
Foto di un portico moderno di medie dimensioni e dietro casa con un portico chiuso, un tetto a sbalzo e parapetto in materiali misti
Foto di un portico moderno di medie dimensioni e dietro casa con un portico chiuso, un tetto a sbalzo e parapetto in materiali misti
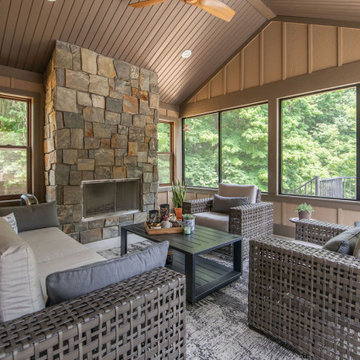
Take a look at the transformation of this family cottage in Southwest Michigan! This was an extensive interior update along with an addition to the main building. We worked hard to design the new cottage to feel like it was always meant to be. Our focus was driven around creating a vaulted living space out towards the lake, adding additional sleeping and bathroom, and updating the exterior to give it the look they love!
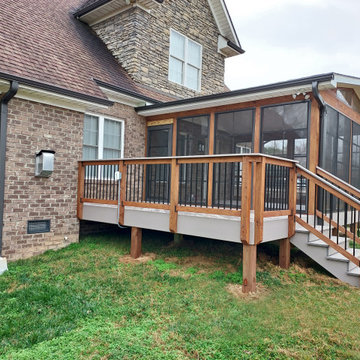
This screened in porch design features EZE-Breeze vinyl windows, which creates a fantastic multi-season room. On warm days, the windows can be lifted to 75% open to allow cooling breezes inside. Fixed gable windows bring more warming sunlight into the space, perfect for use on cool spring and fall days. This project also features a low-maintenance TimberTech AZEK deck to accommodate grilling or additional seating. A custom wood, composite and aluminum hybrid railing design is featured throughout the space.
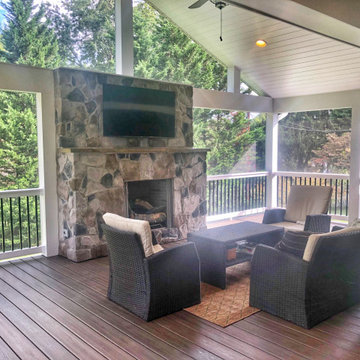
Ispirazione per un portico di medie dimensioni e dietro casa con un portico chiuso, un tetto a sbalzo e parapetto in materiali misti
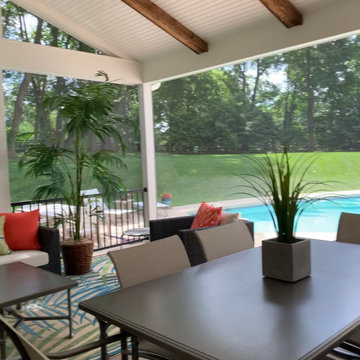
This outdoor oasis if the perfect place to relax. When spending time at home this screen porch gives the feeling of a vacation retreat. A get-away right in your own backyard.
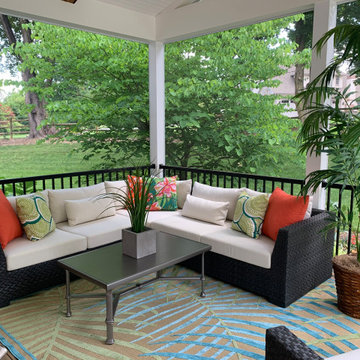
This outdoor oasis if the perfect place to relax. When spending time at home this screen porch gives the feeling of a vacation retreat. A get-away right in your own backyard.
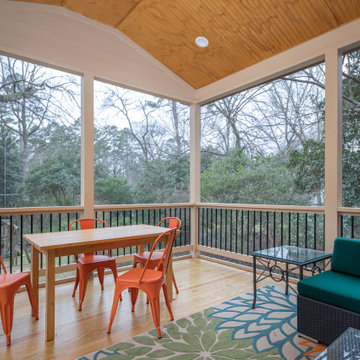
Screen porch addition to blend with existing home
Immagine di un piccolo portico tradizionale dietro casa con un portico chiuso, pedane, un tetto a sbalzo e parapetto in materiali misti
Immagine di un piccolo portico tradizionale dietro casa con un portico chiuso, pedane, un tetto a sbalzo e parapetto in materiali misti
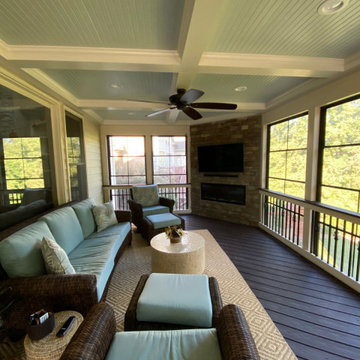
This outdoor living combination design by Deck Plus has it all. We designed and built this 3-season room using the Eze Breeze system, it contains an integrated corner fireplace and tons of custom features.
Outside, we built a spacious side deck that descends into a custom patio with a fire pit and seating wall.
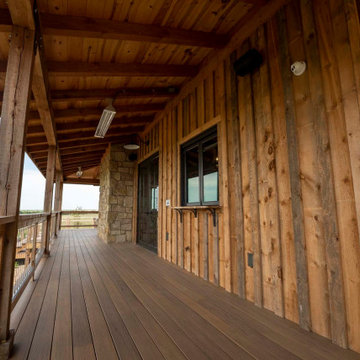
Post and beam home with wraparound porch for entertaining
Foto di un grande portico rustico dietro casa con pedane, un tetto a sbalzo e parapetto in materiali misti
Foto di un grande portico rustico dietro casa con pedane, un tetto a sbalzo e parapetto in materiali misti
Patii e Portici dietro casa con parapetto in materiali misti - Foto e idee
4